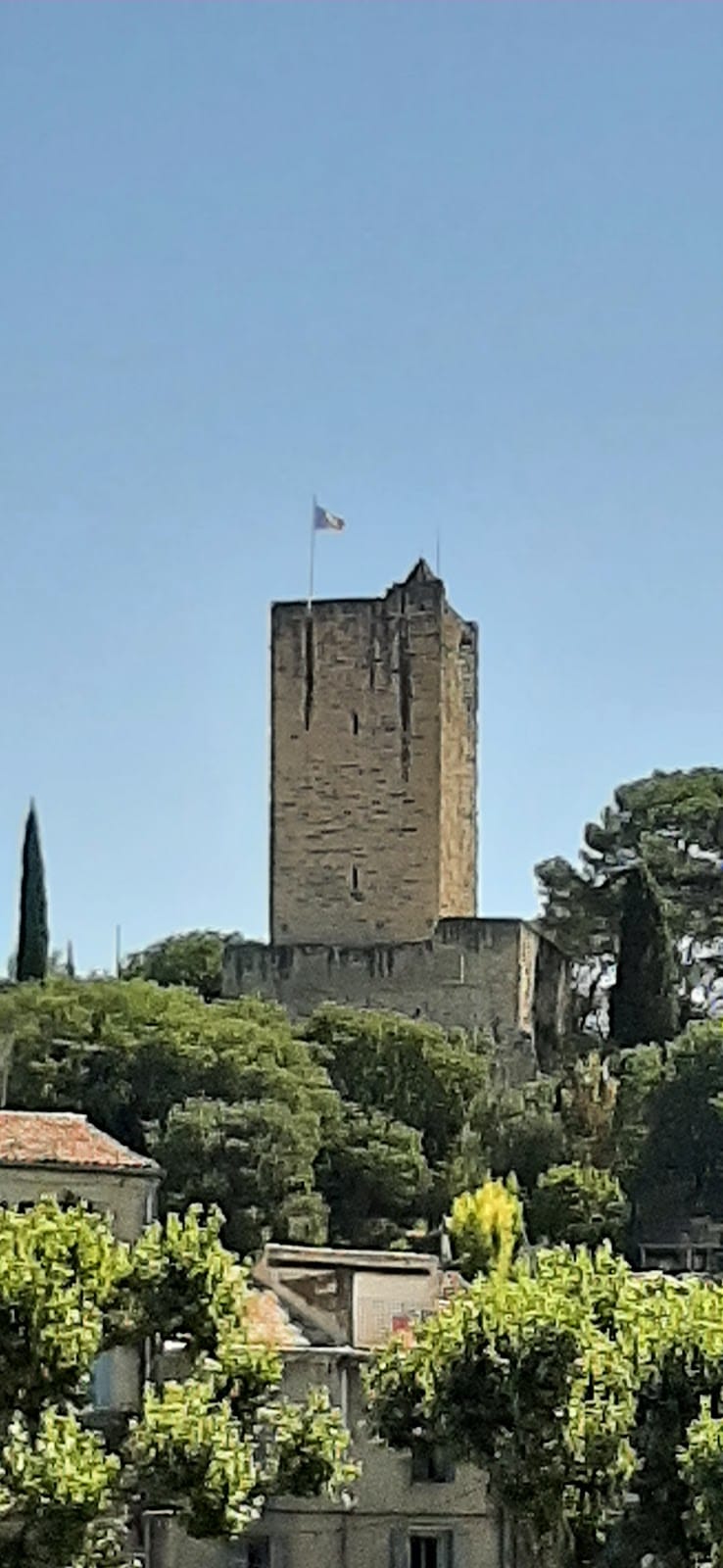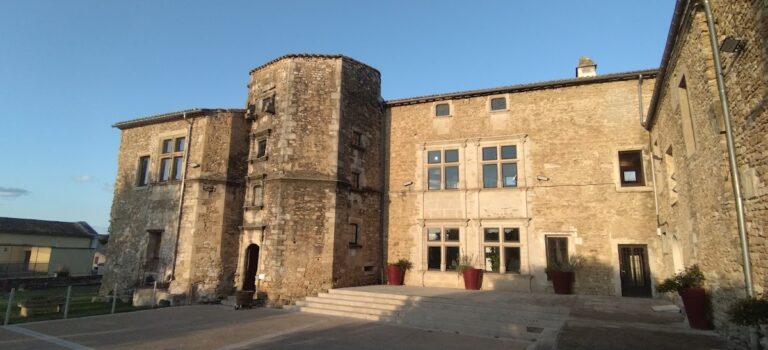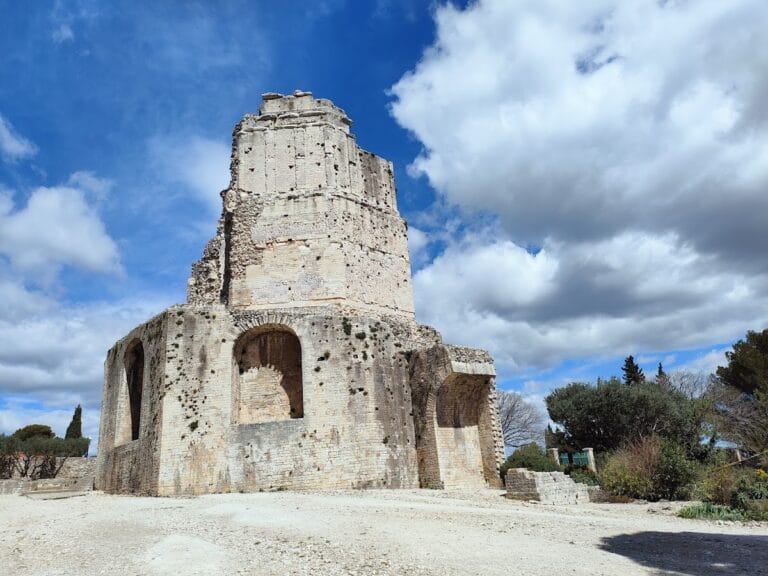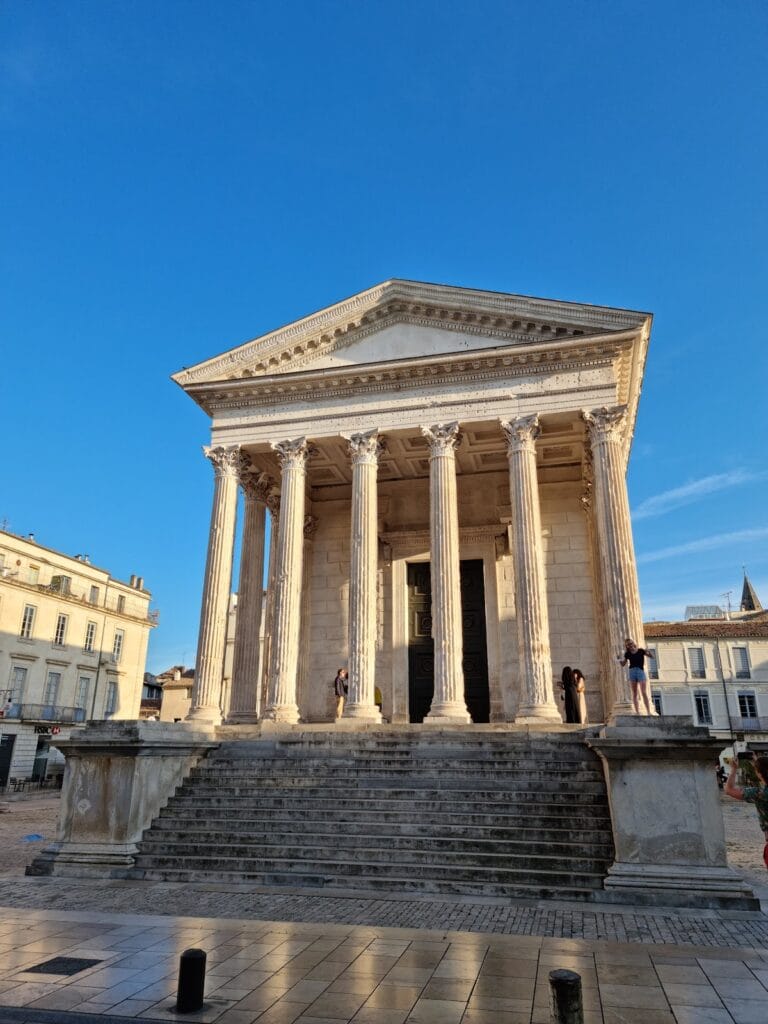Château d’Aubais: A Historic Castle in France
Visitor Information
Google Rating: 3.3
Popularity: Very Low
Google Maps: View on Google Maps
Country: France
Civilization: Unclassified
Remains: Military
History
The Château d’Aubais is situated in the commune of Aubais in France. Its origins trace back to the medieval period when it served as part of a seigneurie, which is a type of feudal lordship, under the jurisdiction of the vicomté of Nîmes. This points to its early role in the local feudal hierarchy within the historical Languedoc region.
In 1591, the castle became linked to the Baschy family through marriage, marking the beginning of their ownership. A significant transformation occurred in the late 17th century, when Louis de Baschi du Cayla and his son Charles initiated a major rebuilding effort. This project was executed with the expertise of Ponce Alexis de La Feuille, an engineer, and the architect Gabriel Dardaillhon, who together reshaped the castle into a classical-style residence. The renovation reflected contemporary architectural trends, although with certain deliberate archaisms.
The French Revolution brought substantial damage to the château as revolutionary turmoil affected many aristocratic estates. Following the upheaval, the castle was divided into smaller parcels, and parts of it were repurposed as a stone quarry. This period marked a decline in its structural integrity, leaving behind only heavily damaged sections of the original building.
In recognition of its historical and cultural value, the Château d’Aubais was officially designated a historic monument on May 18, 1998. This status was later augmented with a further classification on March 8, 2010, safeguarding its remains as part of France’s heritage. The castle remains privately owned but is opened to the public during the annual European Heritage Days.
Remains
The layout of the Château d’Aubais, as transformed in the late 17th century, centered around a large main building, known as a corps de logis, situated at the rear of a courtyard. This placement allowed the château to command views over the surrounding landscape from a high cliff position. This classical residence was designed to serve both as a stately home and a commanding presence in the region.
A distinctive architectural feature is the central pavilion, which once created an imposing ensemble focused on its grand staircase topped by a dome. This design choice was unusual for the 1680s, deliberately recalling earlier château styles from the early 1600s, such as the wing built by Gaston d’Orléans at Blois or the Château de Thouars. Such a stylistic decision gave the building a somewhat archaic character compared to contemporary classical architecture.
The vaults of the staircase incorporate Gothic elements, including pendentive keystones—these are triangular sections that help support the dome—and ribs, which are the arch-like structures reinforcing the ceiling. This blend of Gothic details into a largely classical form creates a unique architectural anomaly that sets Château d’Aubais apart from standardized designs of its time.
Today, only fragments of the grand château remain standing. Despite significant destruction, the staircase survives partially, providing a tangible link to the building’s historical architectural complexity and the craftsmanship of the late 17th-century reconstruction. The surviving elements offer insight into the château’s past grandeur and the layered history of its use and decline.







