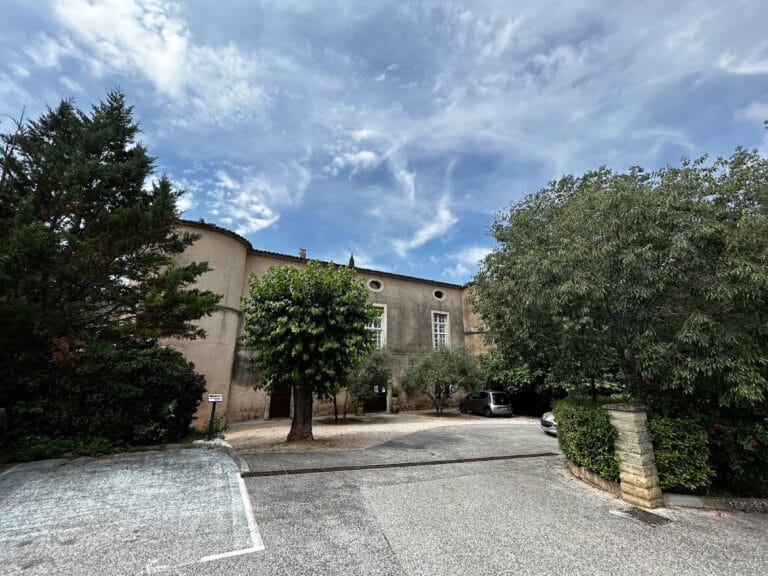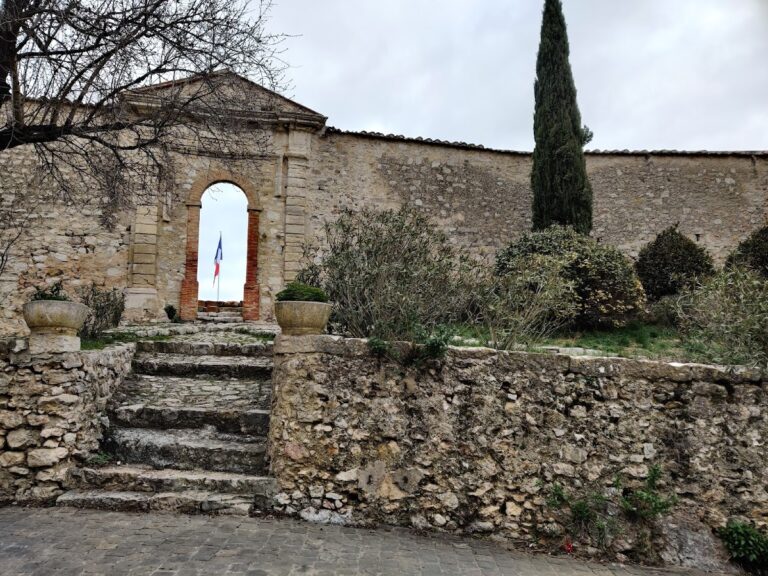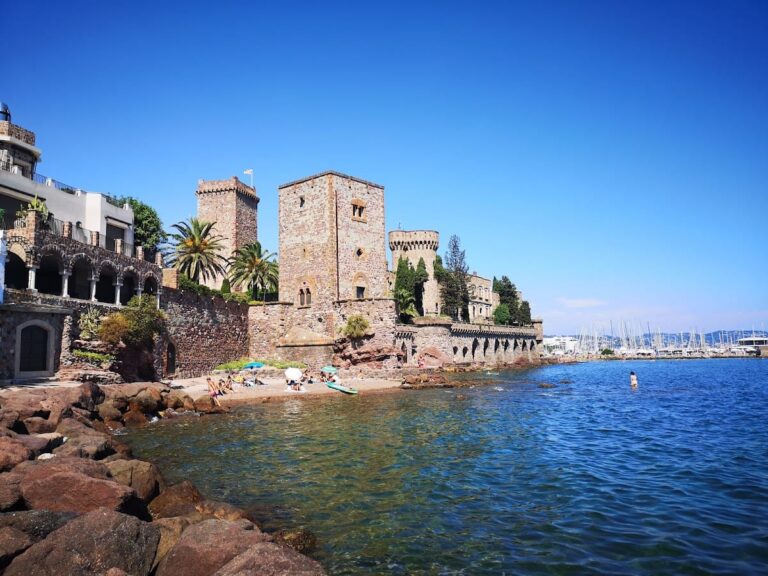Château d’Astros: A Historic Commandery and Estate in Vidauban, France
Visitor Information
Google Rating: 4.5
Popularity: Low
Google Maps: View on Google Maps
Official Website: www.chateauastros.com
Country: France
Civilization: Unclassified
Remains: Military
History
The Château d’Astros is located in Vidauban, France. Its origins trace back to the 12th century when it was established by the Knights Templar, a medieval Christian military order. The site lies within the Argens plain, on land initially owned by the viscounts of Marseille.
In the early 13th century, the Templar presence was consolidated through donations by Bertrand and Jourdan de Vidauban. In 1220, these local nobles granted properties that formed the basis of the commandery of Astros, which was initially subordinate to the commandery of Ruou. Twelve years later, in 1232, the brothers also gave the bastide known as the Temple d’Astros (later recorded as de Strolis) to the order. This Templar commandery served as a religious and military establishment, supporting the order’s operations in the region.
The suppression of the Knights Templar under King Philip IV of France in 1314 marked a turning point for the property. Ownership transferred to the Knights Hospitaller, also known as the Order of Saint John of Jerusalem. At first, Astros depended on the Hospitaller commandery located in Marseille. Centuries later, in 1637, the Order, then based in Malta, elevated the commandery of Astros to independent status, reflecting its significance within their network.
The French Revolution brought substantial change to the domain. Like many ecclesiastical properties, the estate was seized and sold as national property. The chaotic post-revolutionary period saw difficulties in payment by buyers, prompting Napoleon in 1802 to order the estate to be auctioned again. Eventually, the domain was acquired by Maximin Martin, a member of a Protestant industrial family from Marseille.
Mid-19th century developments include the construction of a new residence in 1860 by Maximin’s grandson, Marc-Maximin Martin. Drawing inspiration from Italian villa architecture, this building marked a new architectural chapter for the estate. Lacking direct heirs, Marc-Maximin left the property to the grandson of his cousin Joseph Maurel. This lineage connects to the current owner.
The Château d’Astros and its components were officially recognized for their heritage value on April 17, 2009. The protected ensemble includes the original castle remains, later commandery structures, agricultural features such as irrigation canals, as well as the newer villa and its parkland.
Remains
The Château d’Astros site encompasses a wide array of structures illustrating its layered history, spread across roughly 600 hectares. The layout reveals a combination of medieval military, religious, and later residential architecture, alongside agricultural installations.
Central to the remains is the old fortified castle, sometimes called the Château Vieux. This portion served as the original commandery for the Knights Templar and later the Hospitallers. The fortified castle includes defensive walls and buildings adapted for command and control during the medieval period. While the exact details of its construction are tied to the 12th and 13th centuries, subsequent modifications took place, reflecting changing needs of the occupants.
Near the old castle is a dovecote, a structure designed to house pigeons or doves, which was a common feature of medieval estates. This element would have provided meat, eggs, and fertilizer. The dovecote forms part of the historic ensemble protected under monument status.
The estate also contains the Saint-Lambert chapel, an ecclesiastical building connected to the religious functions of the commandery. The chapel stands as a testament to the spiritual activities conducted at the site during its military-religious occupancy.
Agricultural heritage is evidenced by a system of irrigation canals accompanied by aqueduct bridges. These waterworks demonstrate sophisticated management of water resources to support the land’s productivity, including an orchard planted with some 10,000 apple trees spanning approximately twelve varieties.
The 19th-century new castle introduces Italianate architectural features, including a carefully decorated façade with symmetrical windows and pilasters, pepperpot turrets at the rear, and a large raised terrace. Surrounding this villa is a park enclosed by walls and notably including the Square of the Four Seasons, an element contributing to the designed landscape.
Together, these elements present a coherent historical landscape where military, religious, residential, and agricultural functions intersect. The current condition of the site reflects both restoration efforts and preserved originals, maintaining a tangible link to each phase of its extensive past.









