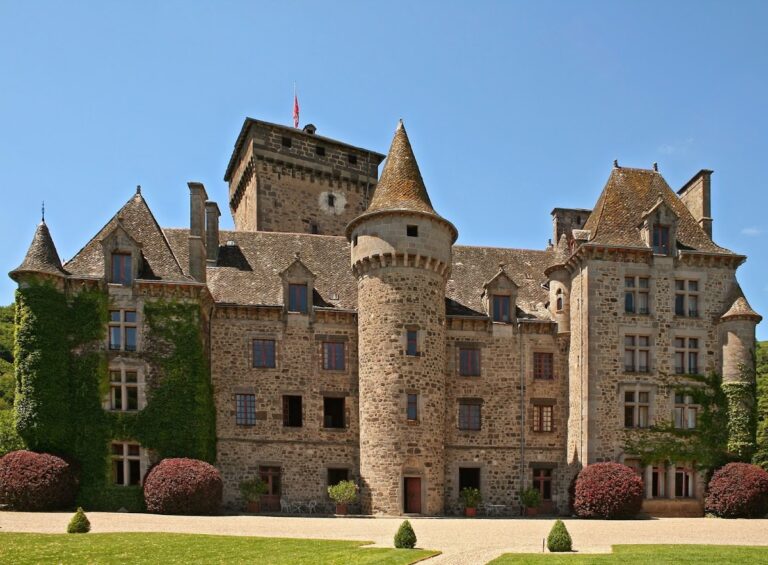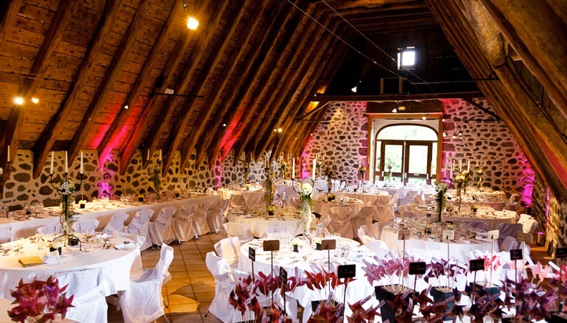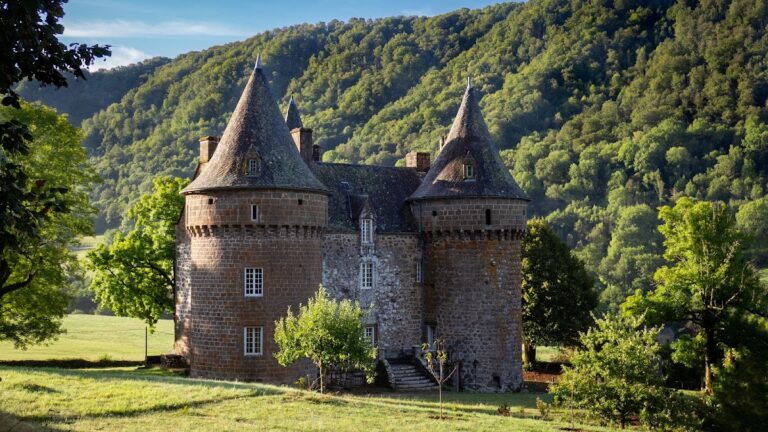Château d’Anjony: A 15th-Century Fortified Castle in Tournemire, France
Visitor Information
Google Rating: 4.5
Popularity: Low
Official Website: www.anjony.fr
Country: France
Civilization: Medieval European
Site type: Military
Remains: Castle
History
The Château d’Anjony is a fortified castle located in the commune of Tournemire, France. It was constructed in the 15th century by a French noble family during the late medieval period.
Between 1437 and 1440, Louis II d’Anjony undertook the building of the castle with the approval of King Charles VII. This followed the end of the Hundred Years’ War, a time when establishing royal authority and protecting local territories became priorities. The Château d’Anjony was built as a stronghold to assert control and defend the surrounding lands.
The Anjony family, originally noble since 1360 and hailing from the region of Quercy, had acquired the fief of Tournemire in 1351. Their decision to erect the castle came without the consent of the nearby Tournemire family, which sparked a bitter rivalry lasting nearly 200 years. This conflict involved violent incidents, including the killing of Claude d’Anjony in 1523 by a member of the opposing family and a fatal duel in 1623 that caused multiple casualties on both sides. Eventually, peace was secured around 1643 through the marriage of Michel II d’Anjony to Gabrielle Tournemire, uniting the two families.
Ownership of the castle remained with the Anjony family until the 17th century, after which it passed by marriage into the Léotoing family. The Léotoings expanded the property by adding new wings during the 18th century. However, during the upheaval of the French Revolution, the family emigrated, and their estate was confiscated and sold in 1791.
In the 19th century, the castle came into the possession of the Pellissier de Féligonde family through marriage. This family undertook restoration work in the early 20th century to preserve the building. The castle continues to be inhabited by their descendants.
Throughout its history, the Château d’Anjony has attracted scholarly attention. Notably, Prosper Mérimée, an official responsible for historical monument preservation in France, visited and documented the site in 1837. Among its historical treasures are 16th-century frescoes depicting the Nine Worthies, painted by Michel I d’Anjony’s commission and rediscovered in the early 1900s. The castle also contains a private chapel with vivid Passion scenes likely initiated by Louis III d’Anjony during the early 1500s.
Remains
The Château d’Anjony presents a well-preserved example of a 15th-century French fortress, notable for its robust construction and distinct use of local volcanic stone. The castle’s layout centers on a very tall, square keep, or donjon, which is guarded at each of its four corners by massive circular towers reaching approximately 40 meters in height. Each tower is topped with steep conical roofs resembling pepperpots, a characteristic feature that extends the defensive advantage while defining the castle’s silhouette.
The entire structure is built primarily from dark volcanic lava stone, known as basalt, giving it both strength and a distinctive appearance. Positioned on a rocky outcrop overlooking the steep valley of the Doire river, the castle’s location provided a strategic vantage point for overseeing the surrounding terrain. Above the main walls and towers runs a machicolated wall-walk, or chemin de ronde, which is a narrow parapet passage with openings that allowed defenders to observe and repel attackers concealed at the castle’s base.
Unlike many other fortresses of its time, which were often built from softer limestone or brick and subjected to numerous sieges, the Château d’Anjony has never experienced military attack or ordered demolition. As a result, its original 15th-century exterior has survived largely intact to the present day.
Adjacent to the medieval fortress lies an 18th-century residential building, constructed in the same volcanic stone. This rectangular structure has a single floor with a lauze roof made of stone slabs, punctuated by two levels of dormer windows. The interiors of this residence reflect refined Louis XV style décor, featuring elegant parquet flooring, carved wood paneling, grand fireplaces, and intricately designed overmantels. Along the lane leading to the castle, additional outbuildings harmonize architecturally with this 18th-century residence, creating a cohesive historic ensemble.
Inside the castle, the great hall on the first floor reveals artistic treasures from the Renaissance period. Circa 1575, frescoes depicting the Nine Worthies—a group of historical and legendary figures admired for their virtues—were painted under Michel I d’Anjony’s direction. These frescoes were rediscovered in the early 20th century hidden behind later-added wood paneling. Unfortunately, the section illustrating Julius Caesar was lost when a window was added. The great hall also houses a monumental fireplace flanked by painted portraits of Michel I and his wife, Germaine de Foix, lending a personal connection to the castle’s original occupants.
One of the corner towers serves as a private chapel, richly decorated with 16th-century frescoes portraying scenes from the Passion of Christ. These paintings are believed to have been created by itinerant Italian artists, reflecting the influence of Renaissance religious art within the fortress. The chapel also contains a gilded Black Madonna statue known as the “Dame d’Anjony,” a notable devotional object associated with the family’s spiritual heritage.
The castle’s historic furnishings include several Renaissance-era paintings that complement the architectural and decorative features, illustrating the cultural tastes of its former inhabitants. Together, these elements make the Château d’Anjony a rare and complete example of a medieval fortress that has retained both its defensive character and significant interior artistry through centuries of continuity.










