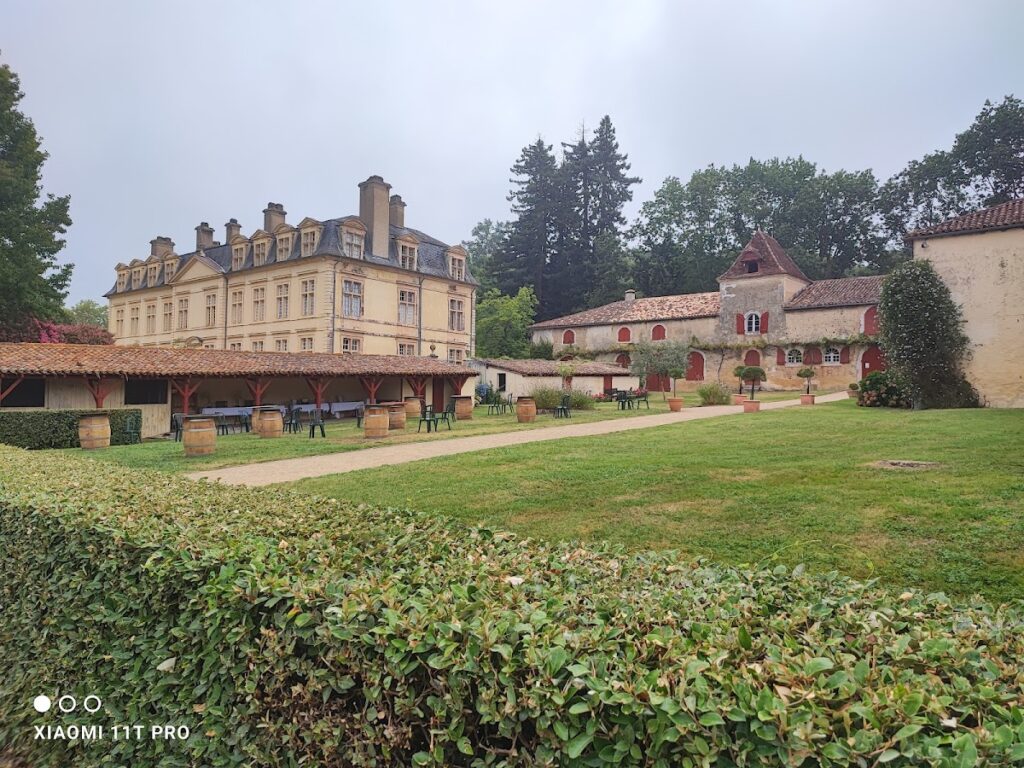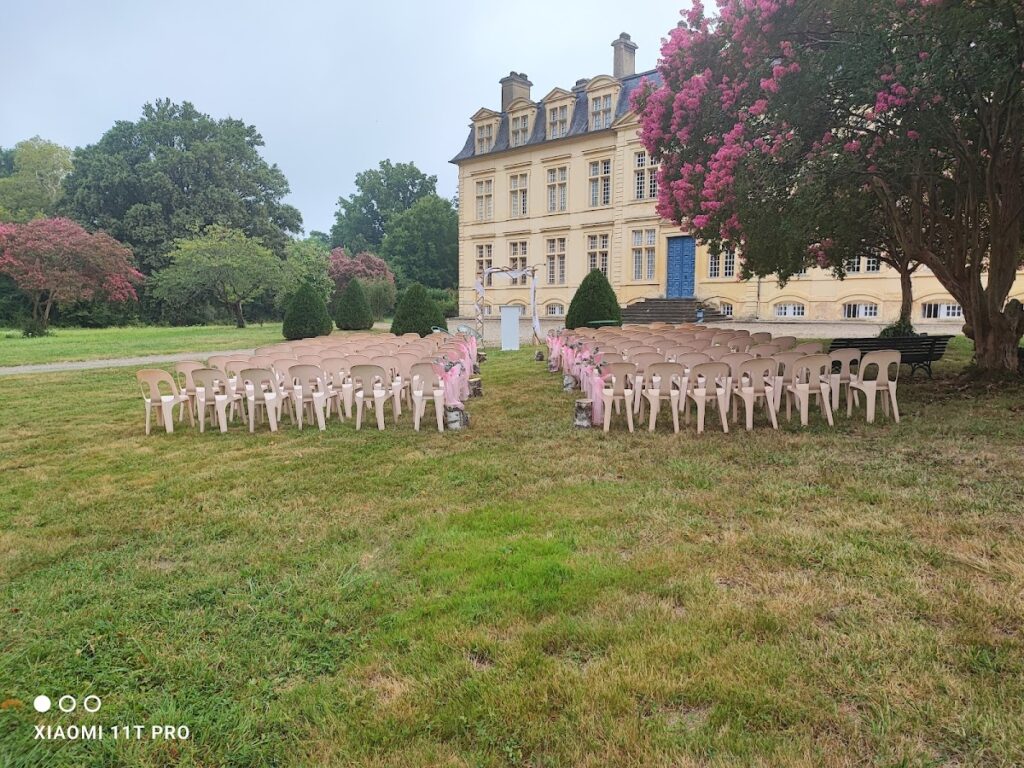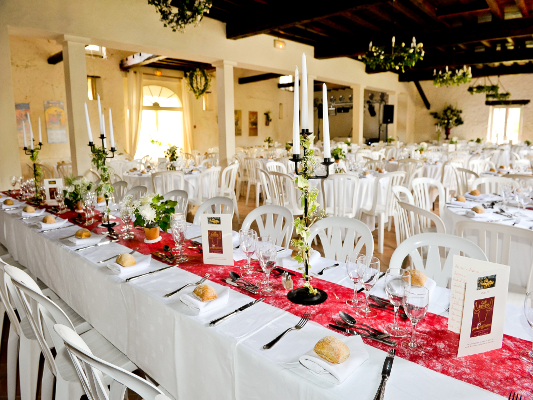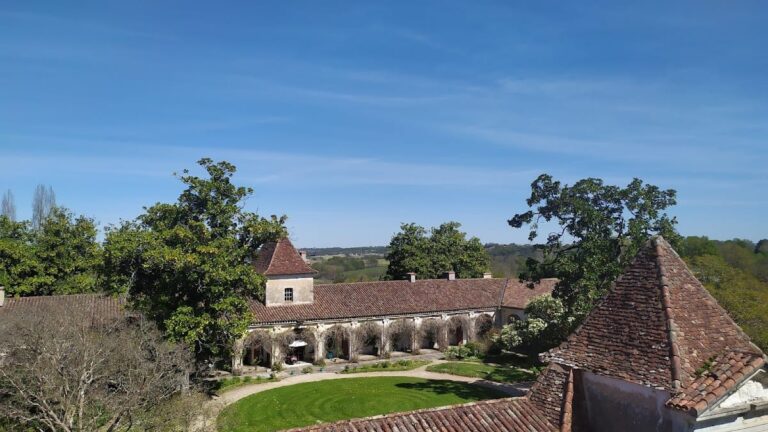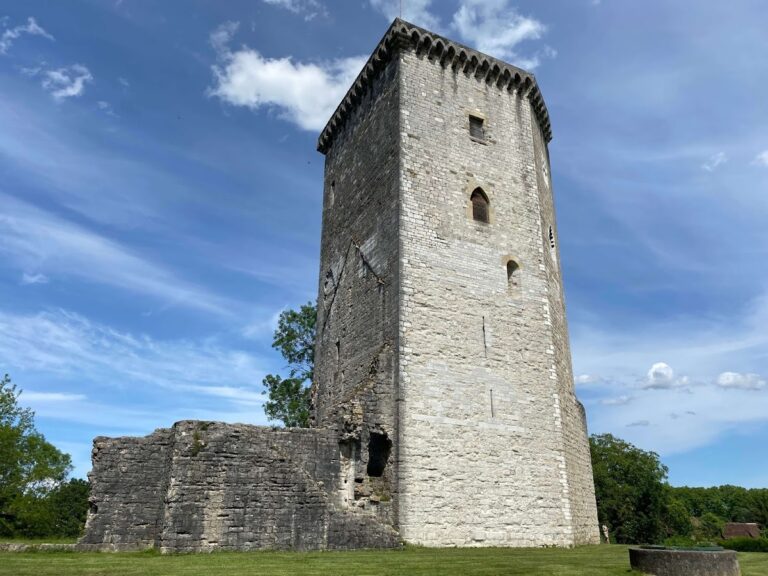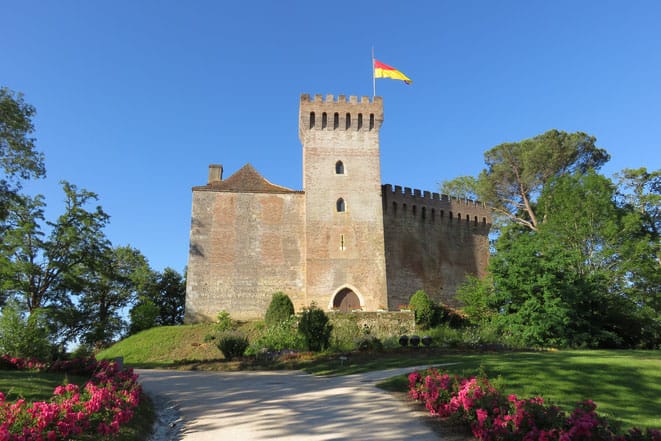Château d’Amou: A Historic Estate in France
Visitor Information
Google Rating: 4.6
Popularity: Very Low
Official Website: www.chateauamou.com
Country: France
Civilization: Unclassified
Site type: Military
Remains: Castle
History
The Château d’Amou is situated in the commune of Amou in France and traces its origins to the late 17th century. It was constructed under the direction of Jules Hardouin-Mansart, a prominent architect of the time, commissioned by Léonard de Caupenne, who held the titles of governor of Bayonne and Marquis of Amou. The château was built over a period spanning from 1678 to 1692, reflecting the social and political stature of its owner in that era.
Since its completion, the Château d’Amou has remained within the same family lineage, passed down through successive generations without interruption. This continuous ownership has preserved the estate’s historical integrity through centuries of social and political change in France. In the 19th century, specifically in 1839, the château incorporated an entrance gate relocated from the Abbey of Saint-Jean de la Castelle, linking the estate to a broader ecclesiastical heritage.
Further historical enrichment came in the early 20th century, when in 1902 a segment of a 4th-century Gallo-Roman mosaic was installed in the château’s vestibule. This mosaic was originally part of a Roman villa located nearby, highlighting the deep historical layers present at the site. Parts of this mosaic were also reused outside the estate, indicating the wider influence of Roman art in the region. Overall, the château’s history spans from classical antiquity’s archaeological remnants to 17th-century aristocratic residence, maintaining a continuous thread of occupation and cultural significance.
Remains
The Château d’Amou exhibits architectural features blending classical design with influences reminiscent of Louis XIII style, reflecting its seventeenth-century origins. The estate encompasses the main residential building along with several agricultural outbuildings that continue to serve their original farming purposes. These dependencies and structures have survived mostly intact, providing insight into the estate’s functioning as both a noble residence and an active agricultural estate.
One of the most notable elements on the property is the grand entrance gate, which was dismantled from the Abbey of Saint-Jean de la Castelle in the 19th century and carefully reassembled at the château in 1839. Serving as the primary portal, this gate integrates religious architectural heritage with the Château d’Amou’s secular purpose, standing as a testament to adaptive reuse practices of the time.
Inside the château’s vestibule, visitors encounter a 4th-century mosaic originating from a nearby Gallo-Roman villa once known as the villa of Gleyzia d’Augreilh. This mosaic features intricate tile work characteristic of late Roman decorative art and was installed over a century ago, in 1902. While parts of this ancient frieze remain in situ, other fragments were repurposed and incorporated into a house in Saint-Sever, demonstrating the mosaic’s fragmentation and redistribution beyond the estate.
The estate’s private chapel is another enduring component, maintaining its religious function throughout the château’s history. Together with the agricultural buildings, these features form a coherent set of structures that illustrate the château’s role as a residential, spiritual, and working estate over multiple centuries.

