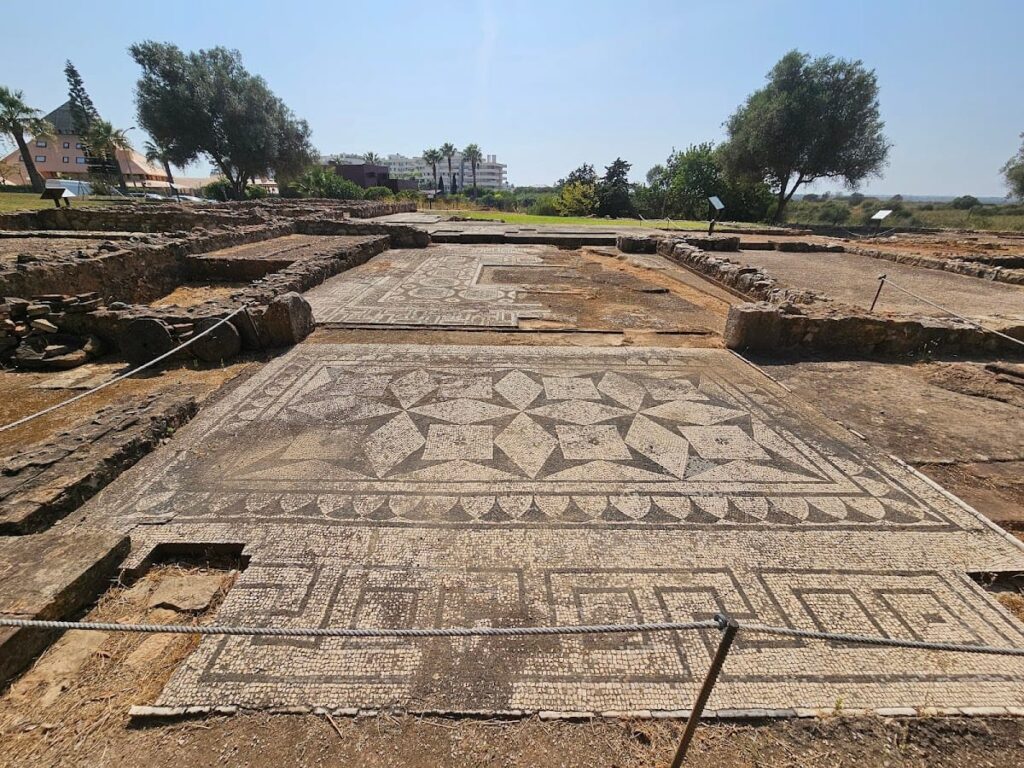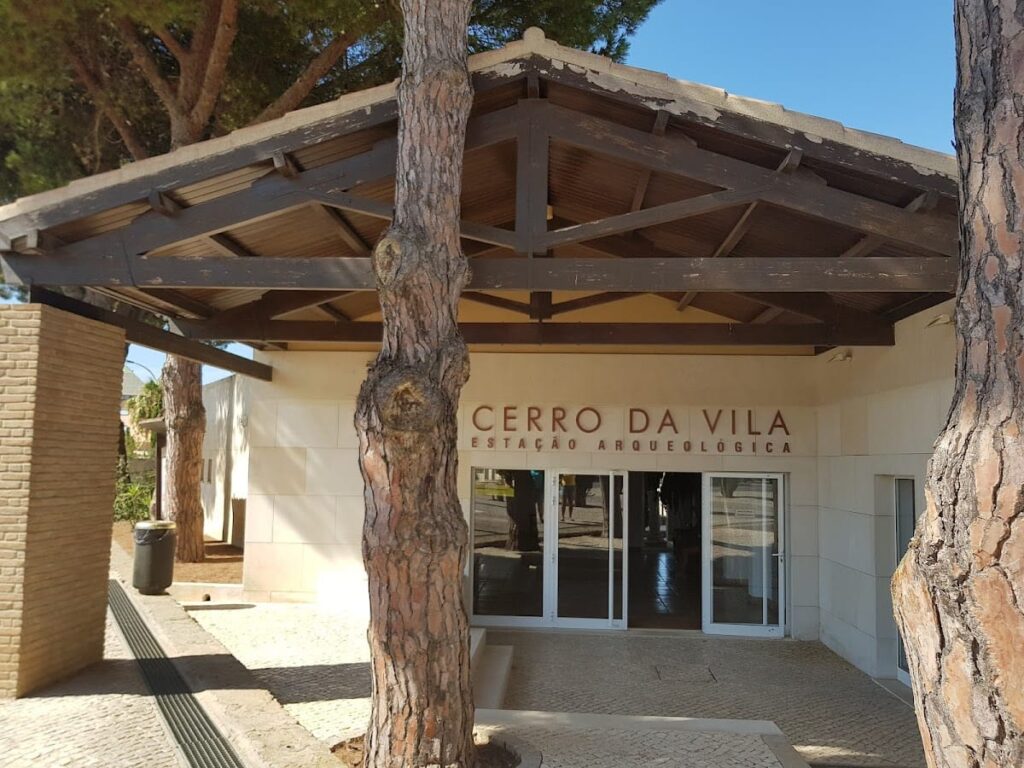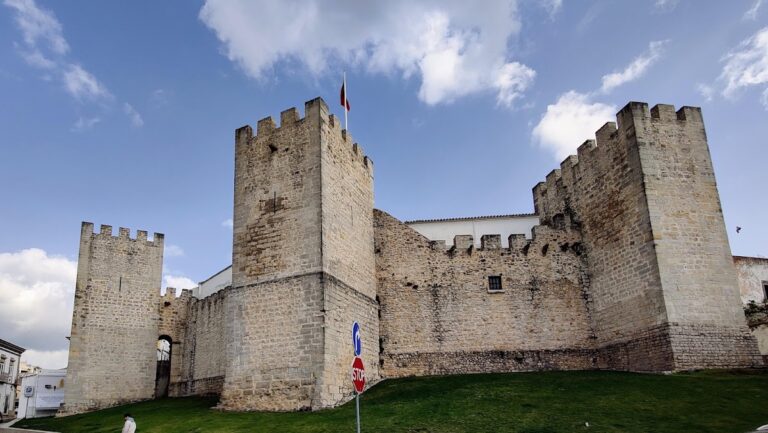Cerro da Vila: A Roman and Later Settlement in Algarve, Portugal
Visitor Information
Google Rating: 4.2
Popularity: Low
Google Maps: View on Google Maps
Country: Portugal
Civilization: Early Islamic, Roman, Visigothic
Remains: Domestic
History
The archaeological site known as Cerro da Vila is situated in Vilamoura, Algarve, Portugal, near the eastern bank of the Ribeira de Quarteira. It was established in the 1st century BCE as a prosperous rural settlement by the Romans during their colonization of the southwestern Iberian Peninsula. Administratively, the site was linked to the city of Ossónoba, present-day Faro, serving as a productive villa engaged in agriculture, fishing, and maritime commerce.
Between the 2nd and 4th centuries CE, Cerro da Vila experienced significant expansion, including the construction of mausoleums for the villa’s owners dating from the 2nd to 3rd centuries. The site maintained a funerary area for common inhabitants until the 4th to 5th centuries.
Following the Roman era, the site underwent transformation during the Visigothic period in the 5th and 6th centuries CE. The funerary zones were altered, and the main villa building was reconstructed and repurposed, indicating continued occupation and adaptation under Visigothic influence.
From the 8th century until the early 11th century, Cerro da Vila was occupied during the Islamic period. Industrial buildings were converted into residential units, and economic activities persisted, as evidenced by a ceramic assemblage from the 9th to 10th centuries and a coin hoard discovered in a silo. These findings demonstrate the site’s sustained rural importance despite the political changes and instability of the era.
The site was abandoned in the 11th century CE. It remained buried and largely forgotten until its rediscovery in the 19th century by Estácio da Veiga. Systematic archaeological excavations commenced in 1964 under José Farrajota and continued intermittently through the late 20th and early 21st centuries, revealing the complex history of occupation and use at Cerro da Vila.
Remains
Cerro da Vila is located on a hill approximately six meters high, near a former lagoon and about 500 meters from the coast. The site’s layout centers on a large Roman rural villa, or domus, arranged around a peristyle courtyard featuring a central water tank and garden, known as a hortus. The villa includes various rooms such as a summer dining room (triclinium), bedrooms (cubicula), a kitchen (coquina or culina), and a cryptoporticus, an underground corridor providing structural support and storage.
Adjacent to the villa is a substantial thermal complex, notable for its frigidarium, a cold bath chamber considered among the largest in Portugal. The villa’s water supply was supported by an aqueduct fed from a dam located about three kilometers away, with internal conduits distributing water to fountains and statues around the courtyard pond.
To the west, near the lagoon shore, remains of a port complex include a quay and porticus, confirming the navigability of the ria and the villa’s connection to maritime trade. Imported ceramic fragments found at the site support this commercial integration.
East of the villa and baths lies an industrial area with multiple tanks used for fish product and purple dye production. Small buildings in this sector likely housed slaves and workers. During the Islamic occupation, one industrial building was subdivided into residential units arranged around an internal courtyard containing silos, reflecting adaptive reuse.
Approximately 49 meters east of the villa’s main entrance, archaeologists uncovered a ceramic kiln, indicating local production activities. The site also contains two funerary zones: an eastern area with two mausoleums for villa owners, one resembling the Milreu temple with urn niches dating to the 2nd and 3rd centuries, and a northeastern cemetery with simple graves used until the 4th to 5th centuries, containing few grave goods.
Decorative elements at Cerro da Vila include extensive polychrome mosaics with geometric and vegetal motifs, as well as a unique bichrome figurative mosaic panel depicting marine life such as fish, shellfish, octopus, and dolphin, accompanied by a trident symbolizing fishing activities. An opus sectile pavement, composed of cut and inlaid stone pieces, was also identified.
The villa interiors were adorned with vivid wall frescoes featuring floral and geometric designs, complemented by statues representing male figures and deities. Preservation varies across the site; many walls have been damaged by agricultural activity and modern development, though some structures near reed beds remain relatively well conserved. Excavations have involved cleaning, consolidation, and restoration to stabilize the remains.










