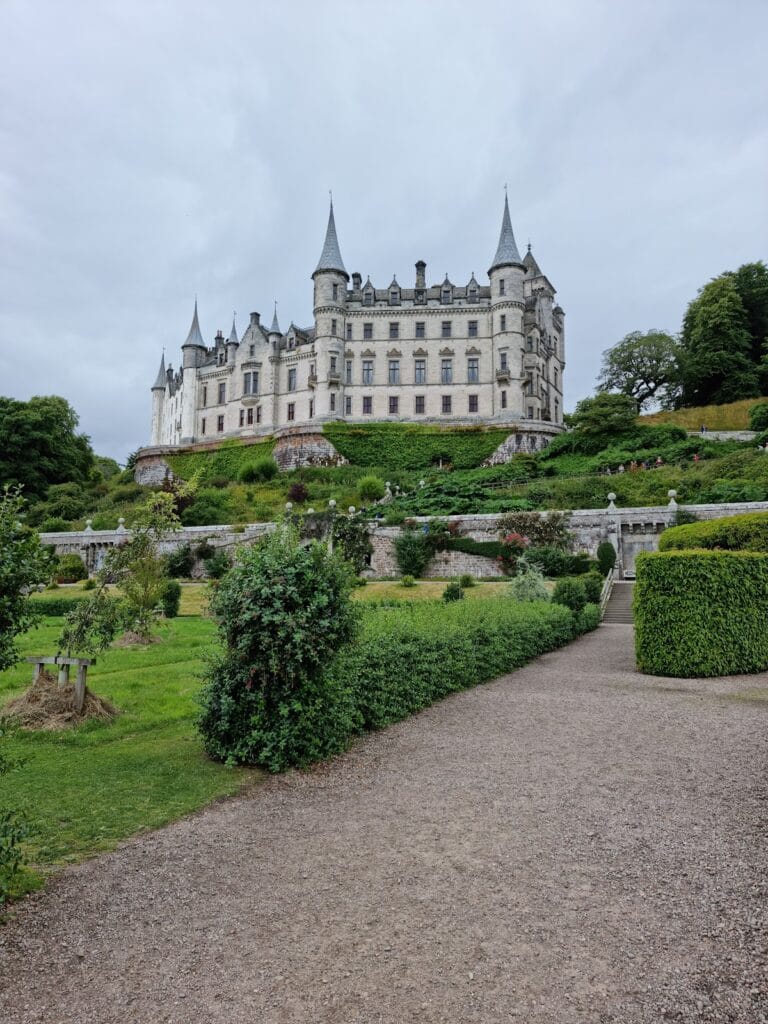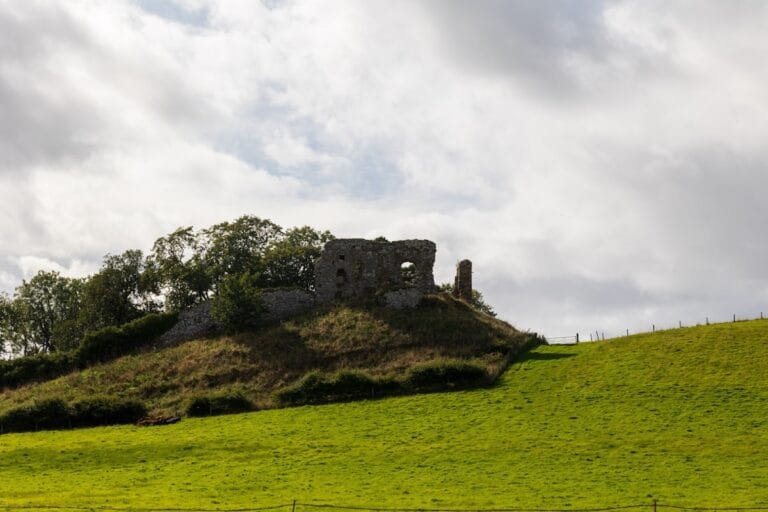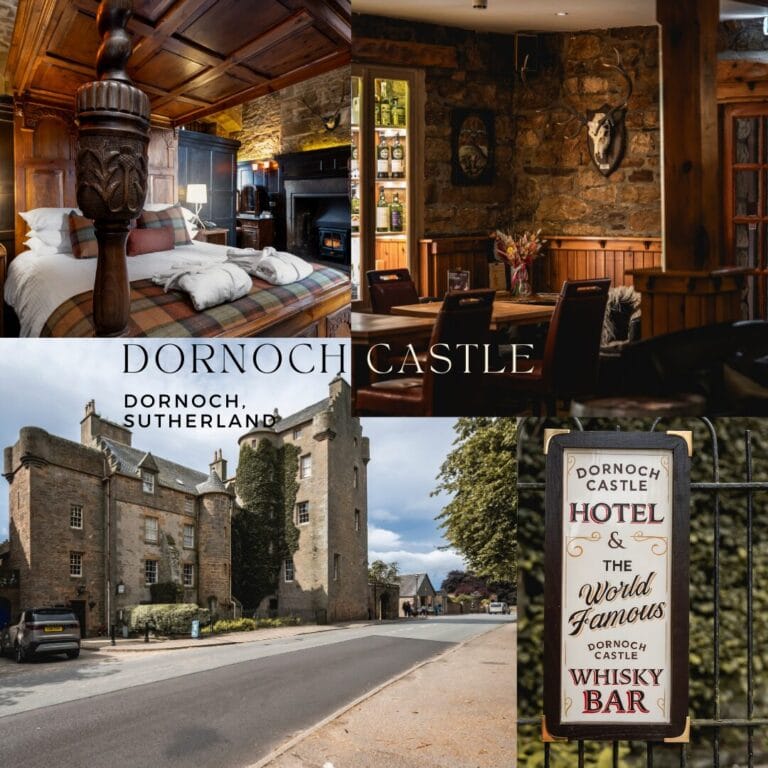Castle Varrich: A Historic Scottish Highland Stronghold
Visitor Information
Google Rating: 4.6
Popularity: Low
Google Maps: View on Google Maps
Country: United Kingdom
Civilization: Unclassified
Remains: Military
History
Castle Varrich is situated near the village of Tongue in northern Scotland and was constructed by the local Scottish inhabitants. Its origins are not precisely dated, but archaeological and historical assessment suggests the site may be over a millennium old. It is thought that the castle could have been built atop an earlier Norse defensive position, reflecting the area’s contact and conflict between Scottish and Norse cultures during the early medieval period.
The location served as the ancestral seat of the chief of Clan Mackay, a prominent Highland clan. Initially, the clan occupied caves beneath the rock outcrop before developing primitive fortifications on the summit. These early defenses were gradually improved over several centuries. The castle as it stands today was completed in the 14th century, marking its evolution into a significant stronghold for the clan chief.
Over time, the role of Castle Varrich shifted as the seat of power moved away from the hilltop fortress to Tongue House in the nearby village. This transition led to a decline in the castle’s active use as a residence and center of clan leadership. Despite falling out of regular occupancy, Castle Varrich remained a notable historical monument connected to the heritage of Clan Mackay and the broader history of the Scottish Highlands.
Remains
The remains of Castle Varrich occupy a natural rocky outcrop that overlooks the Kyle of Tongue and the village below. The castle’s stone walls are constructed from roughly squared blocks of metamorphosed sandstone arranged in uneven horizontal layers. These blocks vary in thickness but are uniform throughout the wall’s depth, which is at least 1.4 meters thick. Unlike walls built with a rubble core faced by finely cut stones, this consistent stone construction has helped the walls resist significant erosion despite the site’s exposure to harsh Highland weather for many centuries.
Originally, the castle had two floors and an attic level. The ground floor likely served as stables and is accessible through a surviving stone doorway facing north. Inside, there were no permanent stone staircases linking the floors. Instead, occupants used wooden ladders or stairs from outside to reach the upper living quarters. This design was probably intended for defensive purposes, allowing the upper room to be isolated if necessary.
The upper floor once contained a window in the eastern wall and a fireplace on the western wall, although these features have since collapsed and can no longer be distinctly recognized. In 2017, a spiral staircase made from galvanized steel was installed within the ruins, together with a viewing platform. These additions provide elevated viewpoints over the surrounding landscape, particularly the Kyle of Tongue.
The castle remains in situ as a protected Scheduled Monument, with much of its defensive stonework still standing. The site affords extensive views toward nearby mountains such as Ben Loyal and Ben Hope, reflecting its strategic importance for overseeing the surrounding territory in earlier centuries.










