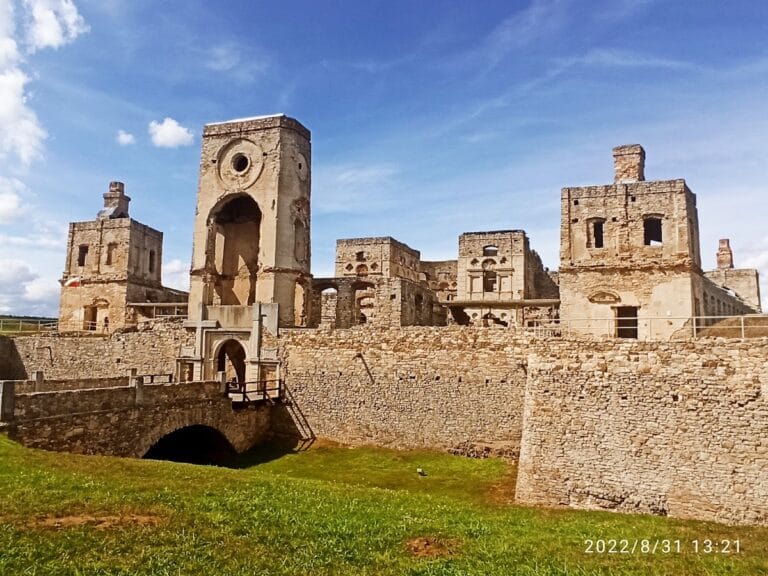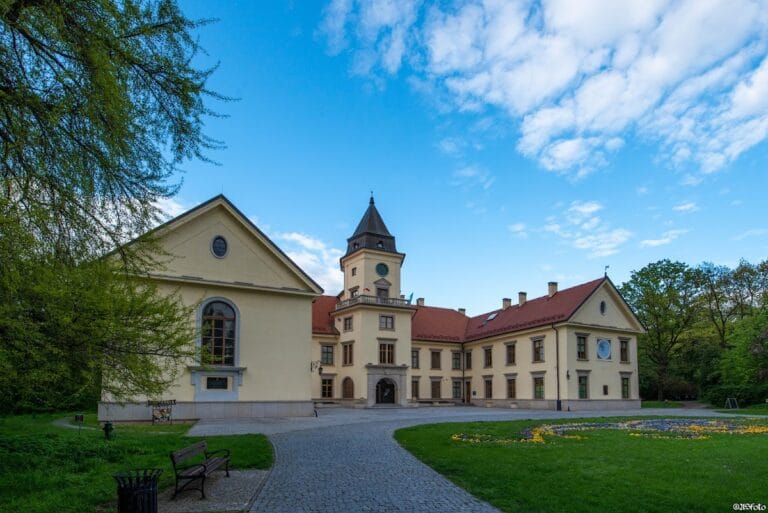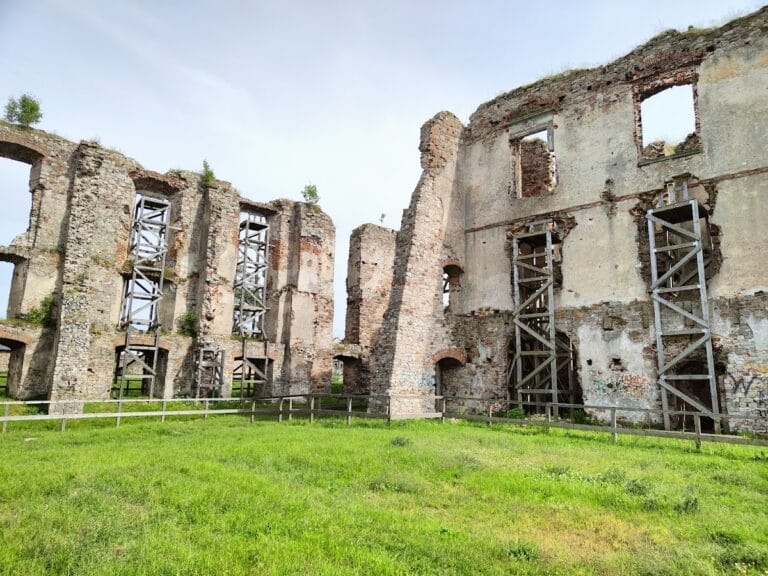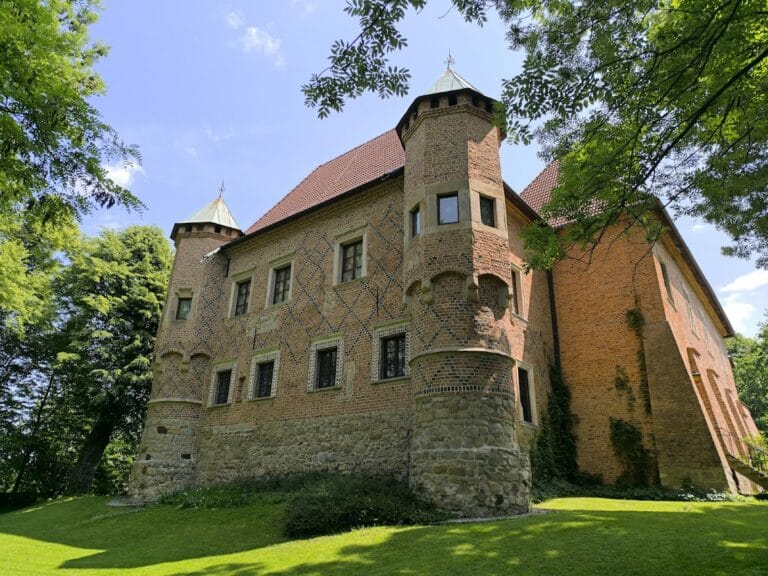Rytwiany Castle: A Medieval Fortress in Poland
Visitor Information
Google Rating: 4.5
Popularity: Low
Google Maps: View on Google Maps
Official Website: www.rytwiany.com.pl
Country: Poland
Civilization: Medieval European
Remains: Military
History
The castle ruins in Rytwiany are located within the municipality of Rytwiany in modern-day Poland. The site was established by the medieval Polish civilization during the late 14th century.
The earliest known mention of the castle dates back to 1397, recorded in the context of a legal dispute between Klemens of Mokrsko, the castellan of Radom, and Małgorzata, widow of Paszek from Rytwiany. By 1405, the castle had come under the ownership of the Tarnowski family through dowry arrangements, signaling its integration into noble estates. A chapel within the castle was already in place by 1414, receiving a tithe granted by Bishop Wojciech Jastrzębiec of Kraków. This bishop acquired the castle himself in 1420 and later transferred it to his nephews, who adopted the surname Rytwiański around 1430, marking the beginning of the castle’s association with this family lineage.
Between roughly 1420 and 1436, the castle underwent significant expansion. Its defensive capabilities were enhanced by adding a rectangular wall enclosing the site, and a new northern building, known as the Great House, was constructed to complement the original late 14th-century single-wing residence. The castle served as the domicile of the Jastrzębiec-Rytwiański family until the late 15th century, after which it experienced several changes in ownership. Notably, in 1502, Adam of Kurozwęki violently seized and looted the castle from his father Mikołaj.
In 1516, the castle sustained damage caused by a fire. Around the transition from the 16th to the 17th century, the property passed to the Tęczyński family. From this family, through Izabela Tęczyńska, it was inherited in 1639 by Łukasz Opaliński, a figure known for his roles as a writer, poet, and marshal of the Polish parliament (the Sejm).
A significant event took place within the castle walls on January 16, 1646, when Zofia Opalińska married hetman Stanisław Koniecpolski. The wedding was followed by the hetman’s death just two months later. During the Swedish Deluge, a period of military conflict in the mid-17th century, the castle was defended in 1657 against Hungarian forces under Prince George II Rákóczi. The garrison, commanded by Łukasz Opaliński, repelled the attack, after which Opaliński undertook repairs to the war damage inflicted on the castle.
In the 18th century, the Sieniawski family carried out partial renovations in 1727. During the late 18th century, on May 19, 1794, the castle functioned as quarters for Tadeusz Kościuszko, a national military leader during the Kościuszko Uprising. The decline of the castle culminated in 1859 when the Potocki family, who owned the village of Rytwiany at the time, dismantled the castle buildings.
Archaeological interest in the site was rekindled in 1986 through the investigations led by Professor Michał Proksa. In the early 21st century, specifically between 2013 and 2014, efforts to preserve and revitalize the castle grounds were carried out, transforming the ruins into an educational park dedicated to its historical significance.
Remains
The castle in Rytwiany was originally laid out with a rectangular defensive perimeter that enclosed a main residential building and an additional northern structure referred to as the Great House. Built primarily as a fortified residence during the late 14th and early 15th centuries, its construction emphasized defense, including protective walls surrounding the complex.
The central building was a single-wing structure rising three stories high, measuring approximately 13 meters wide by 39 meters long. While much of the castle has not survived, a notable fragment of the original construction remains, consisting of one corner reinforced by a buttress—a projecting support built against the wall to strengthen stability. This surviving section represents the style and scale of the earliest castle phase.
The 15th-century additions consisted of rectangular defensive walls that enclosed the complex, along with the Great House on the northern side. These walls were intended to protect the inhabitants from military threats and enhance the castle’s overall defensibility. Today, only fragments of these walls remain, offering insight into the castle’s fortified layout.
Within the castle stood a chapel, significant enough to be granted a tithe by the Kraków bishop, reflecting its religious importance. However, no inscriptions, decorative features, or specific artifacts such as tools or pottery have been documented at the site. The overall condition of the ruins is partial, largely due to the deliberate dismantling undertaken in the mid-19th century by the Potocki family.
The spatial organization of the castle presents a clear arrangement of the main residential building accompanied by enclosed courtyards and the Great House within its defensive walls. While much of the castle lies in ruins, these remnants provide valuable information about medieval fortified residences in this region of Poland and their development over time.







