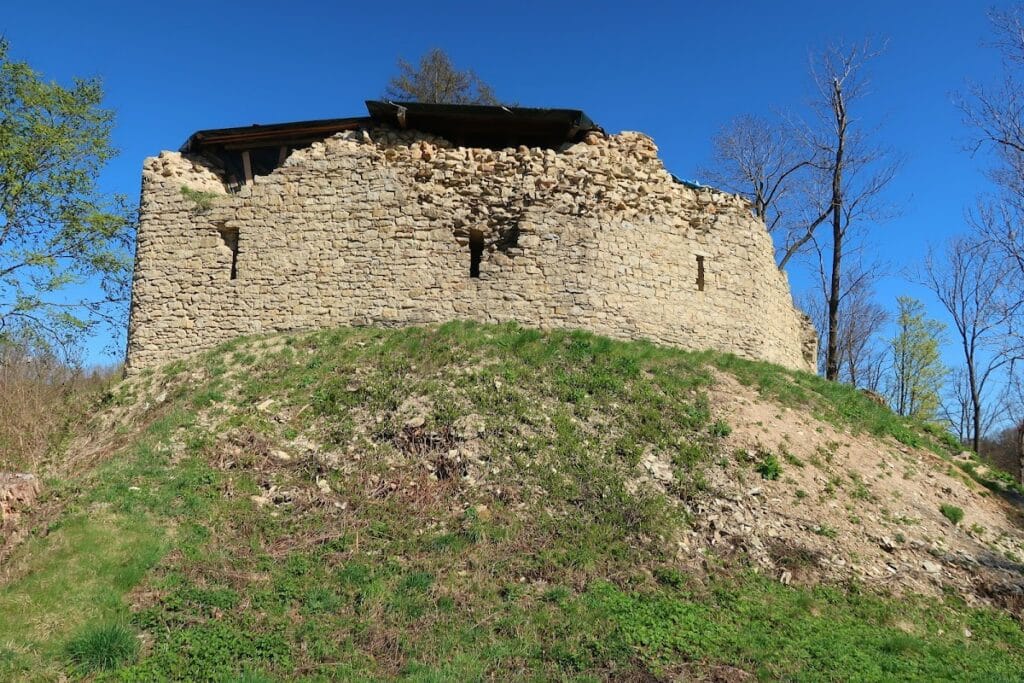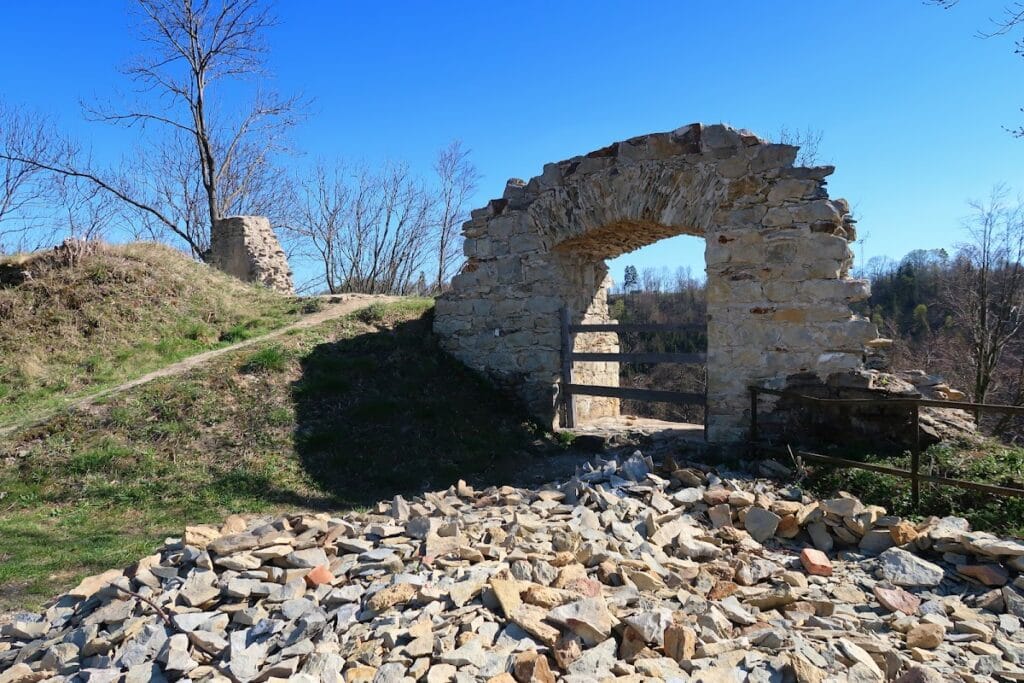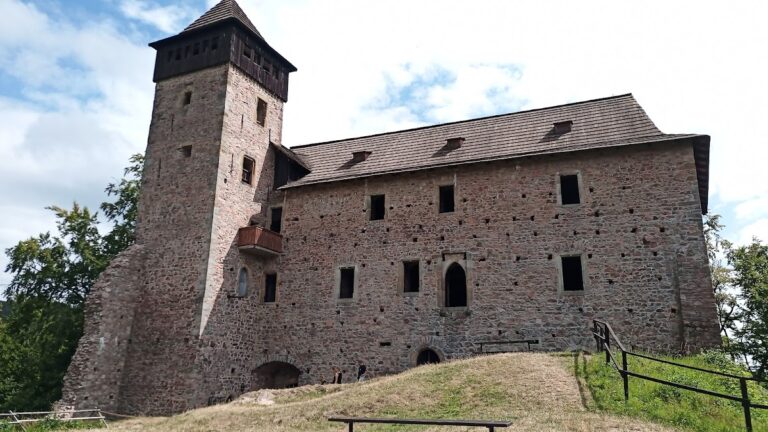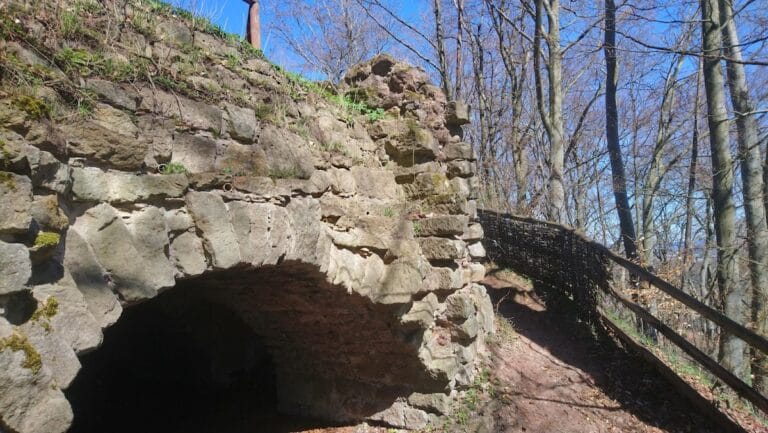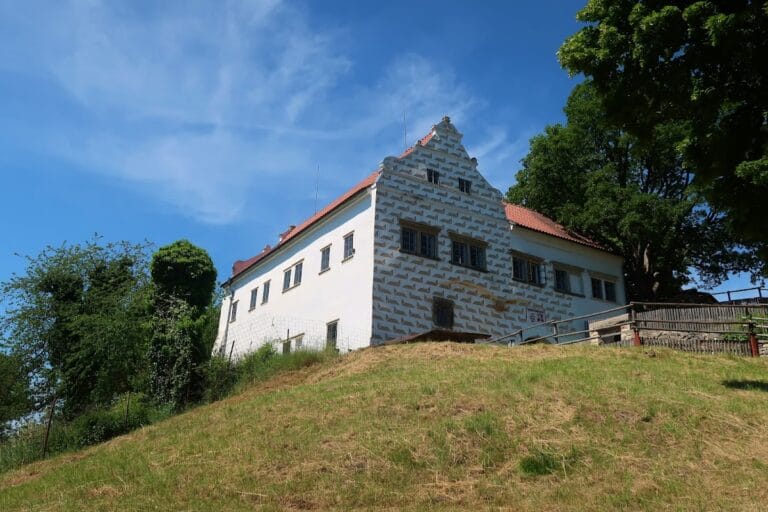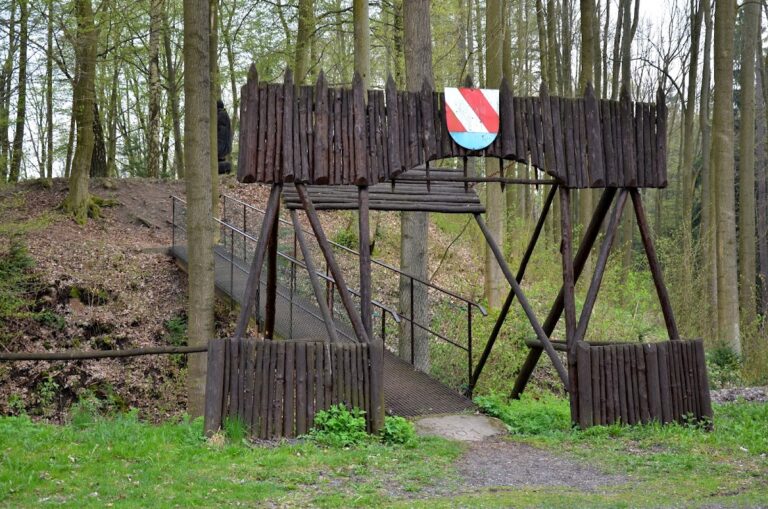Brandýs nad Orlicí Castle: A Medieval Bohemian Fortress in the Czech Republic
Visitor Information
Google Rating: 4.2
Popularity: Low
Official Website: www.hradbrandys.cz
Country: Czechia
Civilization: Medieval European
Site type: Military
Remains: Castle
History
The Castle Ruin of Brandýs nad Orlicí stands on a wooded hill between two waterways, at the eastern edge of the town named Brandýs nad Orlicí in the Czech Republic. It was constructed during the medieval period by the Kingdom of Bohemia, although earlier claims linking its foundation to Jindřich of Prostiboř, a vassal under Bishop Bruno of Schauenburg and later King Václav II’s servant, have been disproved by recent research. The earliest certain historical connection to the castle is tied to a figure known as Sezema de Brandis, recorded as a financial guarantor related to a nobleman near Českých Heřmanic, confirming the castle’s existence by the early 14th century.
Throughout the 14th century, ownership of the castle shifted among notable families. Around 1308, Oldřich de Brandeiz was recorded as residing in the area and was known for conflicts involving the nearby Lanšperk monastery estates. The Boskovic family later assumed control during the latter half of the century. Members of this family, including Tas and his son Jan Všembera, maintained the castle until at least 1423. Afterward, the property briefly belonged to Smil of Šternberk between 1429 and 1431.
By the mid-15th century, specifically 1457, the Kostka family of Postupice became the owners. The first direct mention of the castle as a notable structure occurred in 1483. In 1506, Vilém of Pernštejn incorporated the castle into his extensive East Bohemian estates. Following this acquisition, the castle ceased to serve as a noble residence and was intentionally partially dismantled, leading to its decline into ruin.
In 1544, Jan IV of Pernštejn sold the diminished estate back to Bohuš Kostka of Postupice. Bohuš faced repercussions for participating in the Estates’ Revolt; his property was confiscated in 1547 but partially restored by King Ferdinand I, who restricted Bohuš’s movement to the estate itself. During this period, Bohuš adapted the old castle for habitation but shortly thereafter began constructing a new chateau within the town, marking the end of the castle as a dwelling. Architectural alterations from his time represent the final significant changes to the castle’s structure.
After Bohuš’s death around 1557, ownership transferred briefly to King Ferdinand I, who sold it in 1558 to Libuše of Lomnice, Bohuš’s widow. By 1559, the castle became the property of Jan the Elder of Žerotín and remained in the Žerotín family until 1636. From the mid-16th century onward, the castle was no longer occupied and was documented as deserted by 1632, affirming its status as a ruin by this time.
Starting in the late 19th century, the castle’s deteriorating condition was recorded through drawings, photos, and postcards, illustrating a steady decline. The local Beautification Society, founded in 1884, made efforts to improve accessibility and add benches but did not engage in structural repairs. After 1944, the Czech Tourist Club’s local branch leased the site and initiated conservation work, which included securing walls, especially on the southern side of the castle’s core. Plans for further restoration ceased with political changes in 1948.
The castle gained legal protection as a cultural monument during the 1950s, which prevented destructive modernization projects, such as a proposed concrete viewing platform in the early 1960s. A wooden lookout tower was constructed in 1964 but was eventually removed due to safety concerns. Renewed preservation efforts began after 1989 and culminated in the establishment of the Association for the Rescue of Brandýs nad Orlicí Castle in 2004–2005. This group directs ongoing reconstruction and stabilization using detailed conservation plans and modern surveying techniques.
Between 2009 and 2011, archaeological metal detector surveys at the castle and its surroundings uncovered a modest collection of medieval metal items. These finds include arrowheads, parts of horse equipment, and various tools associated with daily and craft activities, consistent with the site’s historical use as a medieval noble stronghold.
Remains
The castle ruins occupy an elongated promontory covered with woodland, strategically positioned between a river and a stream. The complex is divided into three main sections by artificial moats, designed to maximize defense. The outermost area, known as the first outer bailey, retains traces of defensive walls that once circled the perimeter along with the remains of a rectangular building, possibly serving administrative or support functions.
Beyond this lies the second outer bailey, which is distinguished by a large shield wall with rounded edges facing outward. This massive wall was likely constructed after the Hussite Wars (early 15th century) as a response to the introduction of artillery, providing passive protection against cannon fire. Behind this wall are ruins of a rectangular building oriented across the bailey, while fortifications on the northern side and surrounding the castle’s central area likely consisted of a ditch and an earthen embankment to strengthen the site’s defenses.
At the heart of the castle stands a rectangular core, thought to date from the initial phase of construction. A mound-like structure within this core is interpreted as a bergfried, a tall tower that commonly served as a last refuge during an attack. The main residential building of the castle was relatively modest in size, with only outlines preserved in the form of ground depressions indicating its former extent.
Surviving vaulted rooms with barrel-shaped stone ceilings are found in the southwestern and western sectors, suggesting later building phases. These vaulted areas use space originally designated as the parkán, or outer bailey, surrounding the main palace and lining the southern edge of the core. Their robust construction points to a continued effort to reinforce the castle’s defensive and residential quarters in later medieval times.
A prominent quadrangular extension projects from the southeastern portion of the core. This structure is thought to represent building work from the late 16th century, representing some of the last significant architectural activity in the castle’s history. The remnants of its perimeter wall were stabilized during conservation in 2013 and remain visible from the nearby valley, especially when the surrounding trees lose their foliage.
The original entrance to the castle remains a matter of scholarly debate. Several theories exist, suggesting access may have been from the northern side, along the southern slope of the hill, or via a path crossing the neck ditch from the west. This uncertainty reflects the castle’s complex defensive layout designed to control and delay attackers.
Today, the castle’s ruins show the effects of centuries of gradual decay. Conservation efforts have prioritized stabilizing the stone walls and securing vaulted chambers to prevent further collapse. In the mid-20th century, a wooden lookout tower was erected on the site but was later dismantled for safety reasons.
Archaeological investigations with metal detectors have revealed typical medieval metal objects scattered within the castle and its immediate environment. These include arrowheads, fragments of horse harnesses, and various craft and farm tools, providing tangible evidence of the castle’s active medieval life and function.

