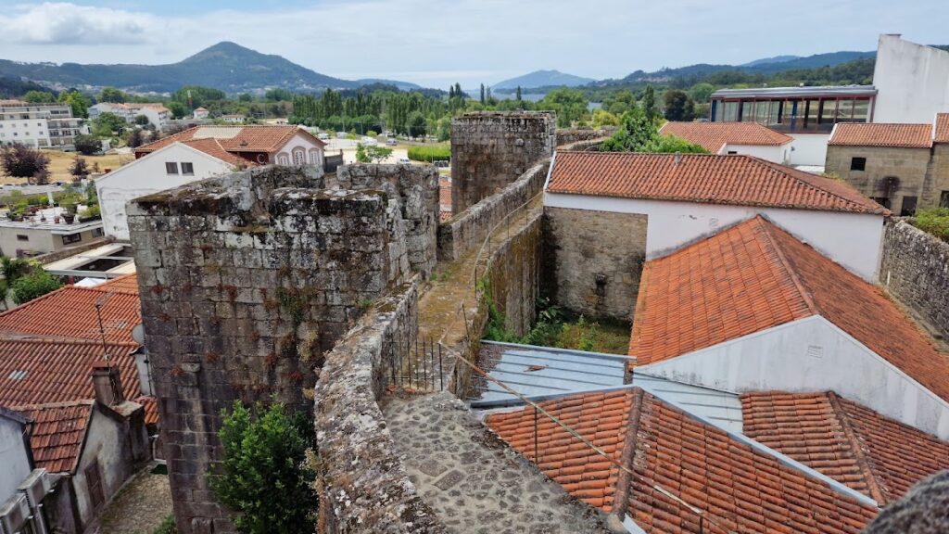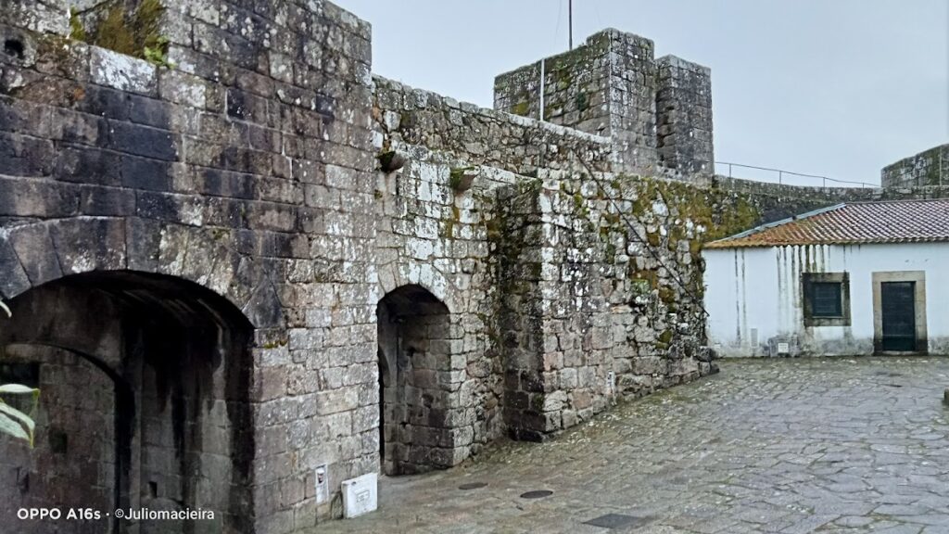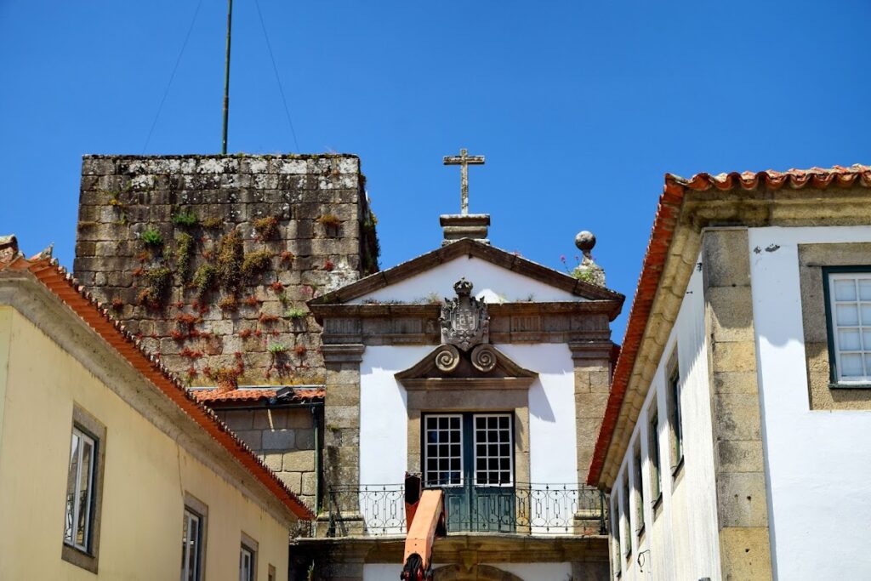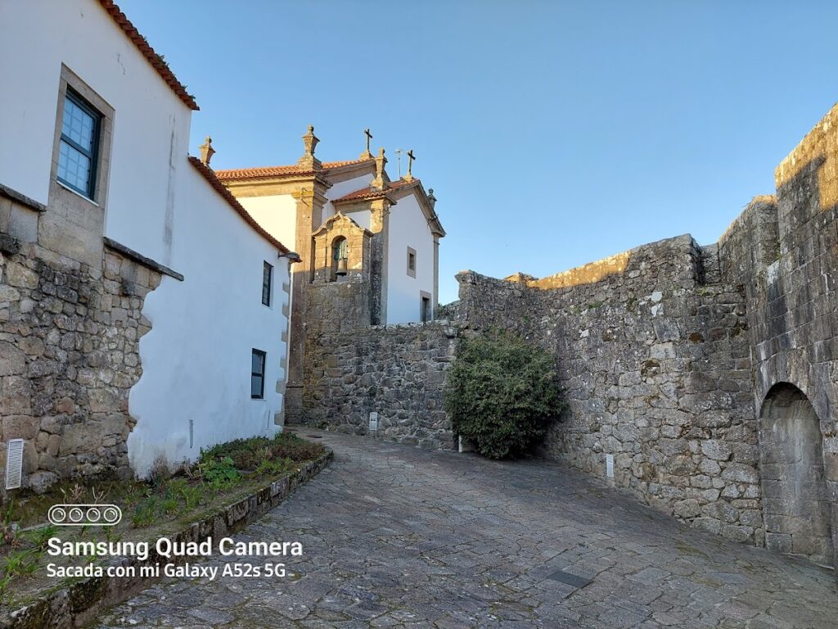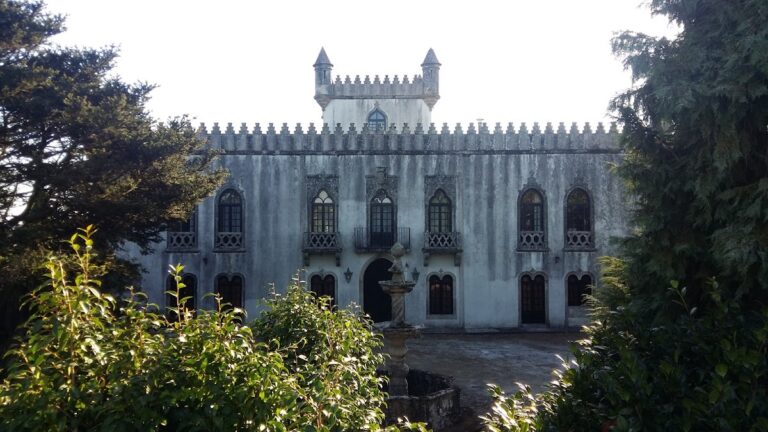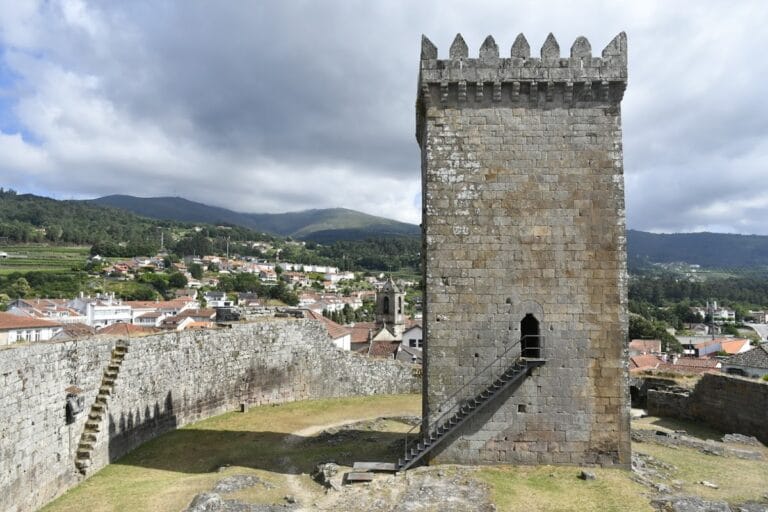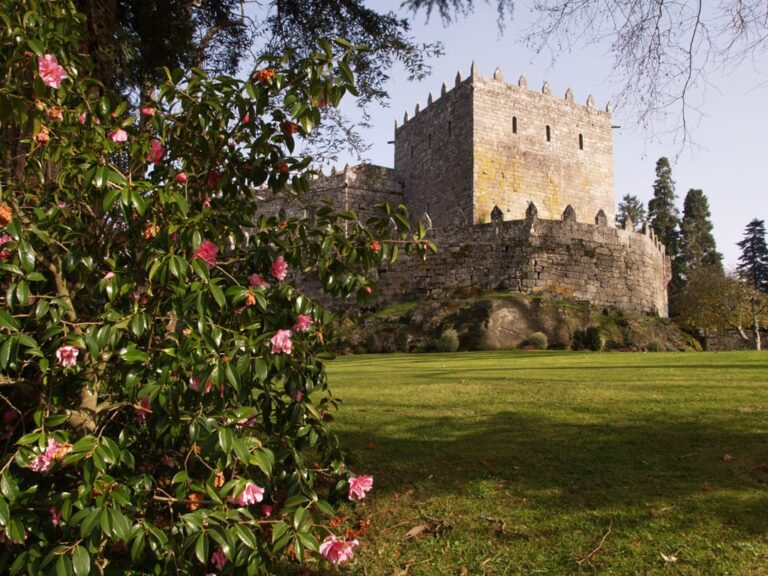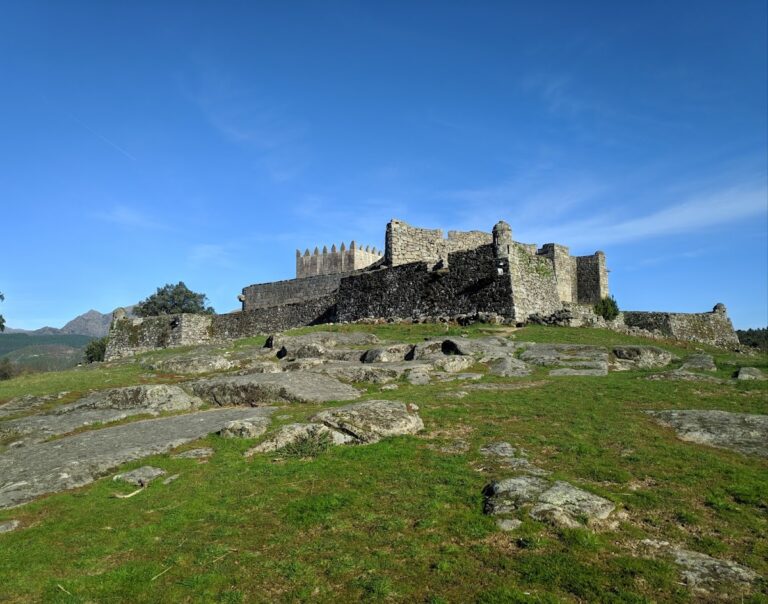Castle of Vila Nova de Cerveira: A Historic Portuguese Fortress
Visitor Information
Google Rating: 4.4
Popularity: Medium
Google Maps: View on Google Maps
Official Website: www.cm-vncerveira.pt
Country: Portugal
Civilization: Unclassified
Remains: Military
History
The Castle of Vila Nova de Cerveira is located in Vila Nova de Cerveira, Portugal. This medieval fortress was constructed by the Portuguese, originating as a defensive tower and later evolving into a more complex fortification over several centuries.
The earliest mention of the site dates back to 1229, when Pedro Novães is recorded as the tenens, or caretaker, indicating the presence of a defensive tower rather than a full castle at that time. During the 13th century, the settlement and its defensive structure became part of the dowry of D. Mécia, consort to King D. Sancho II. In 1320, King D. Dinis granted a charter (foral) to encourage the settlement’s growth. This foral specifically allocated one-third of the collected payments to maintain the castle, highlighting its strategic importance. As the village expanded beyond the castle’s originally limited courtyard, the settlement’s urban fabric began to develop outside the walls.
In the late 14th century, the castle and its town initially sided with Castile during the Portuguese succession crisis of 1383-1385. However, following the military intervention led by Constable Nuno Álvares Pereira in 1385, the castle and village submitted to King D. João I. This aligned Vila Nova de Cerveira with the new Portuguese ruling dynasty, reaffirming their national loyalty.
The 14th and 15th centuries saw significant strengthening of the castle’s defenses. A barbican, an additional outer fortification and gatehouse, was constructed during this period, likely under the reigns of Kings D. Fernando or D. João I. Later in 1476, King D. Afonso V awarded the title of the first Viscount of Vila Nova de Cerveira to D. Leonel de Lima, who further reinforced the castle’s military structures, ensuring its role as a secure stronghold.
During the 17th century, amid the Restoration Wars aiming to regain Portuguese independence from Spanish rule, the castle’s strategic position along the Minho River became vital. It formed part of a defensive line against Spanish forces, successfully resisting an attack in 1643 under Governor Manuel de Lima e Abreu. Continued enhancements were made, including the addition of walls, bastions (projecting parts of the fortification for artillery), bartizans (overhanging turrets), and redoubts, with major works completed by 1667 under Field Marshal Francisco Azevedo. These improvements reflected the evolving military technology and tactics of the time.
In 1809, during Napoleon’s Second Invasion of Portugal, the castle again played a defensive role. Commanded by Colonel Gonçalo Coelho de Araújo, it prevented French troops from crossing the Minho River, maintaining local control and contributing to the region’s resistance against the invading forces.
The 19th century marked a period of decline in the castle’s military importance. Urban growth led to the partial demolition of key structures, including the keep tower in 1844 and the Afonsino tower, with gates gradually dismantled beginning in 1845. By 1875, demolition of the castle was authorized, reflecting a shift away from fortifications as military necessities.
Efforts to restore and preserve the castle commenced in the early 20th century, starting in 1905. From 1969 onward, the Directorate General for National Buildings and Monuments (DGEMN) undertook consolidation works. Between 1977 and 1982, the castle was adapted for a new use as a hotel, the Pousada de D. Dinis, inaugurated in 1982. Archaeological excavations carried out in 2002 near Rua Costa Brava have provided further insights into the site’s medieval walls.
The castle gained official heritage recognition when it was classified as a Property of Public Interest in 1974. In the early 21st century, it was included in the Minho Valley Transborder Fortress Directors Plan of 2004, which sought to inventory and protect fortifications in the border region while encouraging cultural initiatives. More recently, plans to convert the castle into a boutique hotel under a heritage revitalization program began but faced political opposition and delays as of 2023.
Remains
The Castle of Vila Nova de Cerveira is characterized by an oval-shaped layout following Gothic architectural principles. Its stone walls are topped with battlements, or crenellations, which allowed defenders to shield themselves while observing or fighting. A continuous walkway known as an adarve runs along the tops of the walls, providing access to different defensive points.
The fortifications include eight rectangular towers of various heights, some featuring parapets—low protective walls atop the towers for added defense. Among these defensive elements are the remains of an ancient keep tower, the donjon, which served as a fortified residence and stronghold within the castle. A matacán, or machicolation, also survives in part; this is a projecting stone structure with openings through which defenders could drop objects or pouring substances on attackers below.
Located on the left bank of the Minho River, the castle is closely integrated with the old town of Vila Nova de Cerveira. A prominent bastion named São Miguel faces the river, serving as a defensive bulwark against attacks from that direction. Opposite the bastion is the barbican, a fortified outer gate complex that protected the main entrance from the town side.
Access to the castle is managed through a double gate system. The barbican gate, known as Porta da Vila, features a pointed (ogival) arch topped by the coat of arms of King D. Dinis, signaling its 14th-century enhancements. Beyond this lies a secondary gate located above a tower that displays the Portuguese coat of arms. In addition to these main entrances, a smaller postern gate called Porta da Traição provides access toward the riverbank, historically serving as a discreet exit or entry point.
Built in 1650 over the barbican, the Chapel of Nossa Senhora da Ajuda is a noteworthy feature within the castle’s defenses. Constructed of granite, the chapel includes a rectangular pediment and a second-floor doorway crowned with an interrupted pediment—a decorative broken triangle—along with a veranda. This chapel reflects the blend of religious and military functions within the fortress.
Within the castle walls lie a variety of historic structures that served different civic and administrative functions over time. These include the old governor’s residence, the municipal seat, a pillory for public punishment, a jail, and military barracks. Storerooms and the Church of the Misericórdia are also found inside the enclosure, emphasizing the castle’s role as both a defensive and administrative center.
The castle’s 17th-century modernization introduced artillery-adapted fortifications including five salient bastions—angular projections designed to cover adjacent walls with cannon fire. Intermediate walls and moats enhanced defense around the urban area. Four interior bastions are named São Miguel, Espírito Santo, Conceição, and Almas. Additionally, a half bastion and three smaller redoubts (small detached defensive works) are situated along the river to guard that vulnerable boundary.
Stone staircases allow access to the battlements and roof terraces, facilitating movement for the defenders. A cistern within the castle provided water storage, an essential feature during sieges. The barbican’s defensive role is further marked by the inclusion of a “traitors’ gate,” a small postern used historically either for secret access or escape.
Urban development from the 19th century onward has enveloped parts of the castle’s walls and fortifications, causing partial integration into the town’s fabric and diminishing the distinctness of some defensive elements. Archaeological excavations conducted adjacent to the medieval walls have enhanced understanding of the site’s construction and evolution, though specific archaeological finds have not been detailed. Together, the preserved features illustrate the castle’s layered history as a defensive bastion adapted across several centuries.
