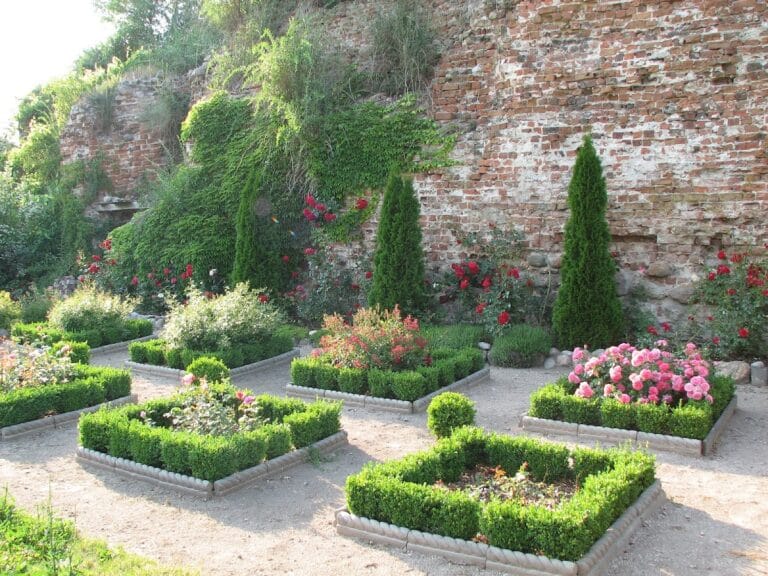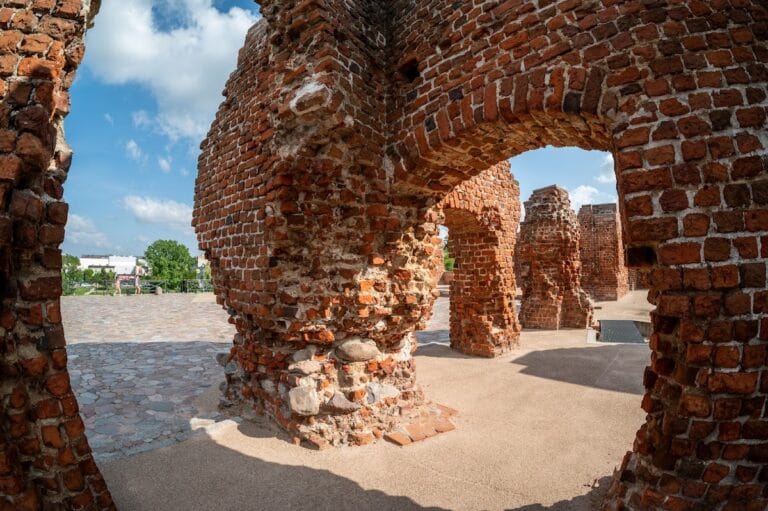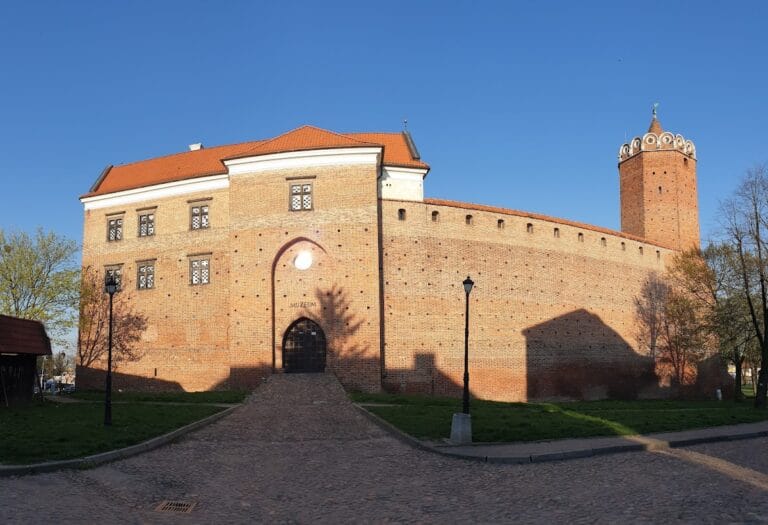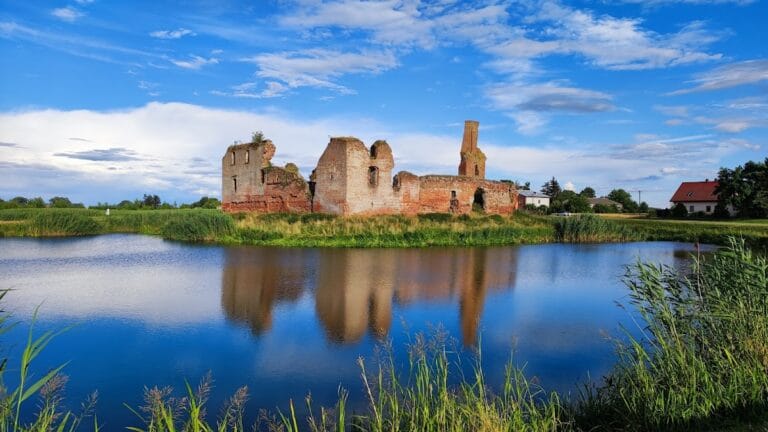Castle of the Masovian Dukes in Płock: A Historic Fortress in Poland
Visitor Information
Google Rating: 4.4
Popularity: Low
Google Maps: View on Google Maps
Country: Poland
Civilization: Unclassified
Remains: Military
History
The Castle of the Masovian Dukes in Płock is located in the historic town of Płock, Poland. The site was developed by the Masovian civilization as a fortified center near the Vistula River, capitalizing on its strategic position along important trade routes.
The earliest known fortification on this site dates back to the 11th century, when a wooden stronghold was established on a steep escarpment overlooking the river. This initial settlement served as a defensive and administrative hub. In 1194, a significant transformation took place with the construction of a large Mazovian fortress featuring a chapel and fortified residential buildings. This development underscored the growing importance of the site within the region.
During the early 14th century, under Duke Bolesław II of Masovia and later King Casimir III the Great of Poland, the castle was rebuilt and expanded as a robust brick complex. It functioned as the principal residence for the Masovian dukes until 1495. In that year, the castle came under the control of the Polish crown through the reign of King Jan I Olbracht. Soon after, King Sigismund I the Old undertook renovations in the early 16th century, further enhancing the castle’s structure.
In 1538, part of the castle was granted to the Benedictine order, who introduced a church and Baroque monastic buildings within the site. This religious presence brought significant changes to the castle’s character and appearance, blending medieval fortifications with ecclesiastical architecture. The castle endured heavy damage during the Swedish Deluge (1655–1660), a conflict that devastated many Polish strongholds. It was again affected during the Great Northern War in 1705, after which the Benedictines abandoned the premises in 1781.
By the turn of the 18th and 19th centuries, Prussian authorities dismantled the castle’s defensive brick walls. The remaining castle buildings were repurposed, initially by a seminary. In 1866, Russian authorities confiscated the site for use as a girls’ gymnasium. Following World War I, the castle returned to Church ownership and housed an organ school and private residences. Since 1973, it has served as the Diocesan Museum and Curia in Płock.
Archaeological evidence on Tumskie Hill near the castle reveals even earlier settlement dating to the late 10th century. Early defensive works at the site included wooden-earth fortifications with box-frame ramparts. A Romanesque stone cathedral was constructed in the late 11th century under Duke Władysław Herman and was later replaced in the early 12th century by a cathedral built by Bishop Alexander of Malonne. The castle also experienced military action in the early 14th century, including occupation by Władysław Łokietek in 1327 and, two years later, a successful defense against Czech and Teutonic forces by Duke Wacław.
Remains
The castle occupies an irregularly shaped hilltop, adapted to the natural contours with a defensive system formed by two concentric rings of brick walls. These walls follow the terrain, creating a roughly square enclosure around a central courtyard. The courtyard is bordered by wings on the north-west, east, and south sides. Although the main residence of the castle’s rulers inside these walls has yet to be pinpointed through archaeology, the surviving structures reflect centuries of construction and reconstruction.
Two prominent towers remain standing today. The Szlachecka Tower, originally known as the Great or High Tower, occupies the southwestern corner. It features a distinctive design with a square base and an upper section shaped as an octagon. Historically, the tower was taller but was lowered in 1796. Over time, this tower was used as a prison. Its solid brick construction demonstrates the defensive priorities of the castle’s builders.
Another important structure is the Clock Tower, or Wieża Zegarowa, which stands on the foundations of an earlier Romanesque stone residential tower from the 12th or 13th century. Shortly before 1492, the tower was raised by adding an additional story crowned with turrets to house cathedral bells. In the mid-16th century, a brick annex containing a staircase, a gable roof, and a clock was attached, giving the tower its current name. Between 1723 and 1735, the tower received a Baroque-style helmet roof that further altered its silhouette.
The castle’s main entrance was originally reached by a drawbridge passing through the Szlachecka Tower. Two smaller gates called posterns allowed discreet access: one opened towards the Vistula River, and the other near the adjacent cathedral complex. A fragment of the Benedictine abbey’s western wall survives to this day. This substantial section, measuring about 2.5 meters thick, forms part of the castle’s outer Gothic defensive wall and is one of the robust remnants from the monastery’s integration into the castle area.
Another notable feature is the use of various masonry techniques. While most defensive walls were constructed of brick, the Romanesque stone wall beneath the Clock Tower is a rare surviving element from earlier centuries. Structural challenges, such as the partial collapse of the southern slope in 1532, damaged parts of the castle and an inner residential building, which were subsequently repaired, showing the ongoing maintenance undertaken throughout its history.
The Benedictine church of St. Adalbert and its Baroque convent buildings, erected within the castle grounds after the order took possession in the 16th century, substantially modified the original medieval layout. These ecclesiastical additions introduced a religious character that contrasted with the castle’s defensive origins, blending Gothic and Baroque elements.
By the late 18th and early 19th centuries, Prussian authorities removed much of the brick defensive walls, leaving the castle’s core buildings to be adapted for various later uses. Today, the surviving structures—including the two towers, fragments of walls, and monastic buildings—stand as a testament to the site’s layered history.










