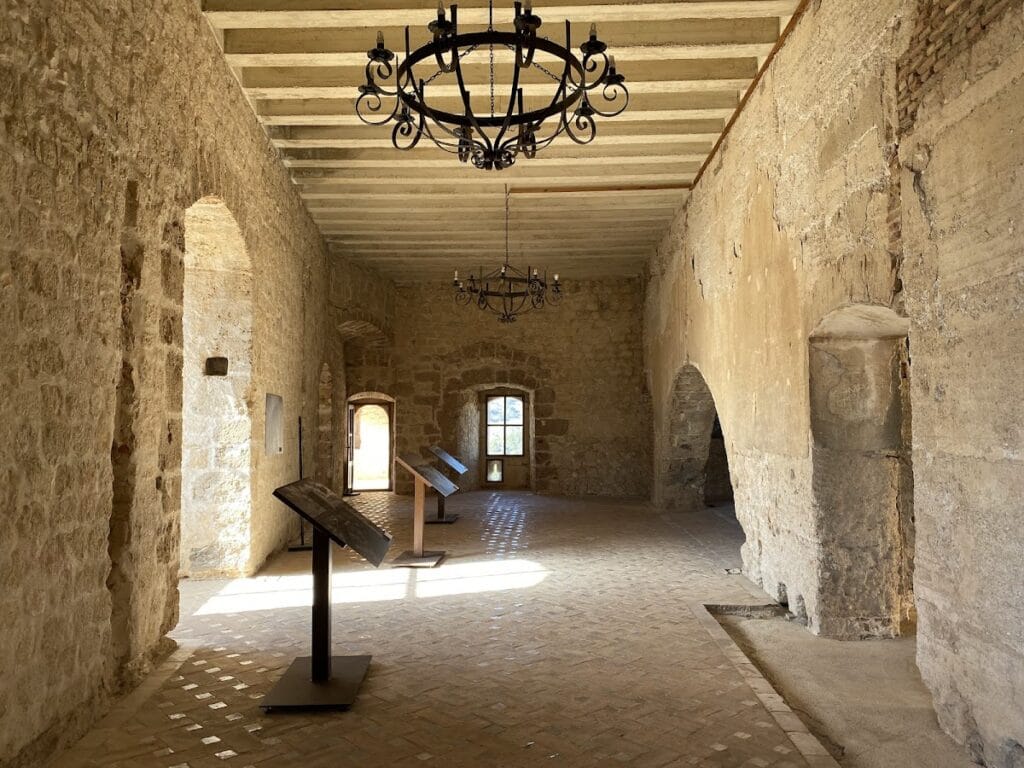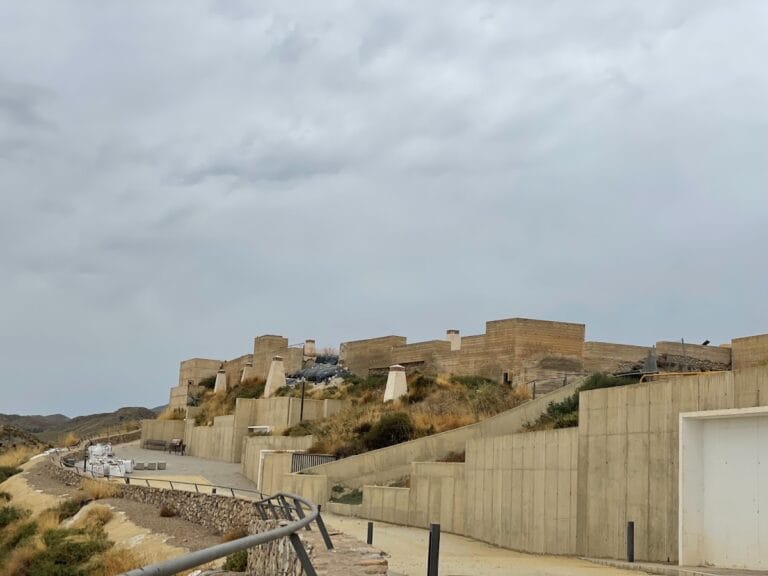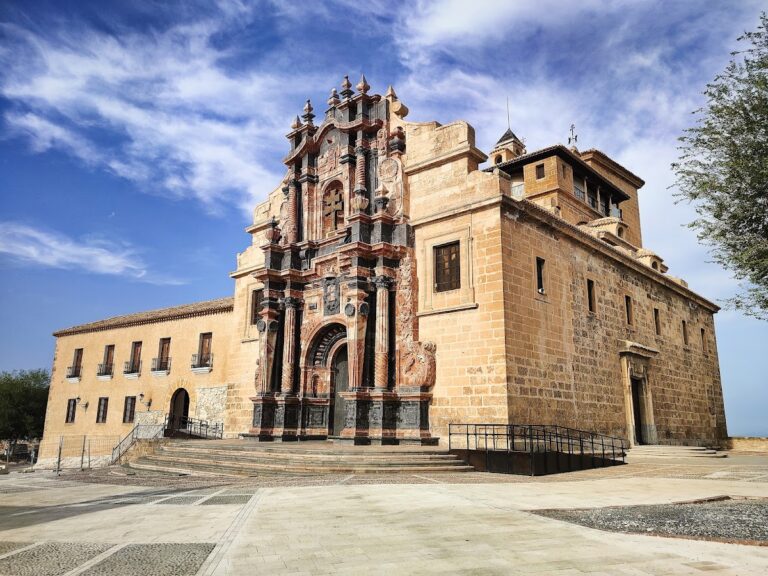Castle of the Marquises of the Vélez: A Historic Fortress in Vélez-Blanco, Spain
Visitor Information
Google Rating: 4.5
Popularity: Medium
Google Maps: View on Google Maps
Official Website: www.juntadeandalucia.es
Country: Spain
Civilization: Unclassified
Remains: Military
History
The Castle of the Marquises of the Vélez is located in Vélez-Blanco, Spain. It stands on a hill overlooking the town and was built in the early 16th century by a noble Christian family following the period of the Reconquista.
Its origins trace back to the aftermath of the Granada War, when Pedro Fajardo y Chacón, who had been granted the title Marquis of Los Vélez by the Catholic Monarchs, commissioned the construction of a new fortress beginning in 1506. The castle was built atop the remains of a former Islamic alcazaba, an Arabic term for a citadel or fortress, whose walls and cistern were the only reused elements in the project. Pedro Fajardo presented the new building as a restoration of the old Muslim fortress, allowing him to bypass royal restrictions on erecting new castles.
Originally conceived in the late Gothic style, the castle’s design shifted rapidly to incorporate Renaissance architectural elements. This change reflected the refined and humanist tastes of the noble patron, setting it apart from the Gothic style preferred by the monarchy and church at the time. The castle was intended not only as a defensive stronghold but also as a residence that expressed the cultural aspirations of its owners.
Throughout the 16th century, the castle served as the primary seat of the Fajardo family. However, following the end of their direct line at the close of the 17th century, it was used sporadically mainly for managing estate affairs or as a hunting lodge, with its role as a noble residence diminishing over time.
The castle’s fortunes declined considerably during the 18th and 19th centuries, suffering extensive looting and neglect. Notably, during the Peninsular War and the French occupation of Spain, valuable elements of the castle were removed. Beginning in the early 20th century, parts of the castle’s Renaissance patio were dismantled and sold. The marble patio was eventually transported overseas and installed in the Metropolitan Museum of Art in New York.
Recognizing its historical and cultural importance, the castle was designated a National Monument and declared a Bien de Interés Cultural in 1931. Restoration efforts commenced in the mid-20th century and have continued in recent decades. The autonomous government of Andalusia acquired the site in 2005 and has committed to extensive rehabilitation projects, including plans to reconstruct the Renaissance patio to restore some of the castle’s original grandeur.
Remains
The Castle of the Marquises of the Vélez follows an irregular hexagonal plan that runs north to south, adapting to the natural terrain of the hill. Its walls, constructed of masonry and finely cut stone known as ashlar, incorporate defensive angles characteristic of Muslim military architecture, reflecting the site’s Islamic origins despite its largely 16th-century construction.
The fortress exterior conceals a palace-like interior, which is divided into two main zones: a military area focused on defense and a residential section for noble habitation. These sections were originally connected by a drawbridge, now replaced by a permanent access walkway.
Rising nearly 25 meters high, the Torre del Homenaje, or keep, dominates the castle’s silhouette. This massive stone tower was designed to serve as a last defensive refuge, featuring removable wooden staircases that allowed the upper floors to be isolated if necessary. At its base, a cistern provided water storage, illustrating its self-sufficiency during sieges.
One of the castle’s outstanding features was the Patio de Honor, a landmark of early Spanish Renaissance architecture. Arranged in an elongated rectangular shape, the patio’s entrance is bent laterally to prevent direct views inside, a design echoing traditional Muslim architectural concepts of privacy and security. The courtyard was richly adorned with white Macael marble contrasting against warm-toned ashlar walls.
The sculptural decoration of the patio combined animal and plant-like forms known as grotesques, featured on cornices, balustrade pillars, capitals, and the intricately framed windows and doors. Along its southern side, a double gallery with five low arches once displayed the heraldic shields of the Fajardo and Cuevas families, alongside the main entrance reached by a simple marble staircase leading to the noble halls on the second floor.
These halls, known as the Salones del Triunfo and de la Mitología, were decorated with wooden friezes depicting legendary scenes such as the Labors of Hercules and the Triumphs of Caesar. Though no longer in the castle, these friezes are preserved in the Musée des Arts Décoratifs in Paris.
On the eastern side of the patio, a second-floor gallery with six arches overlooked both the courtyard and the valley beyond, providing panoramic views. The western wall contained pairs of windows with elaborate marble frames, enhancing the palace’s regal appearance. The northern boundary of the patio is formed by the smooth façade of the Torre del Homenaje, featuring a small window and a coat of arms beneath it.
A distinctive decorative element crowning the castle’s battlements is a series of carved spheres, an uncommon ornamental detail in fortifications of the period.
Late 20th-century restoration efforts focused on clearing debris, rebuilding floors, and reconstructing access ramps. These projects aimed to recover the original shapes and volumes of the patio and adjacent rooms, even as many of the patio’s original marble elements remain housed abroad. Current restoration plans include the reassembly of these components to reunite them with the castle’s structure.










