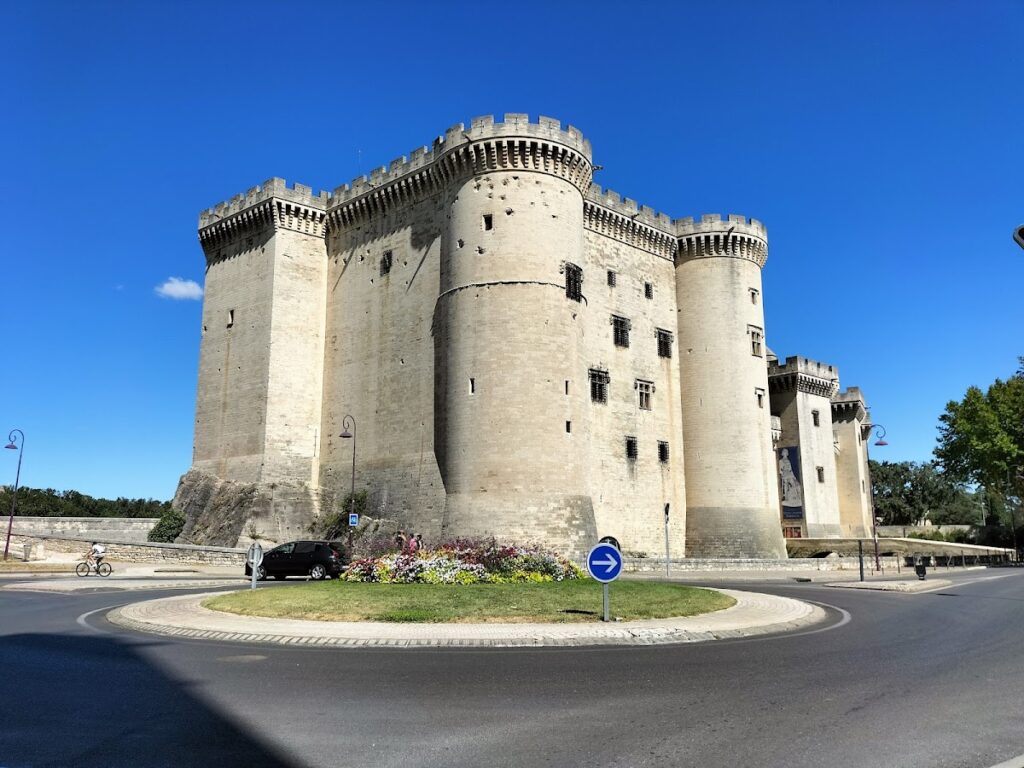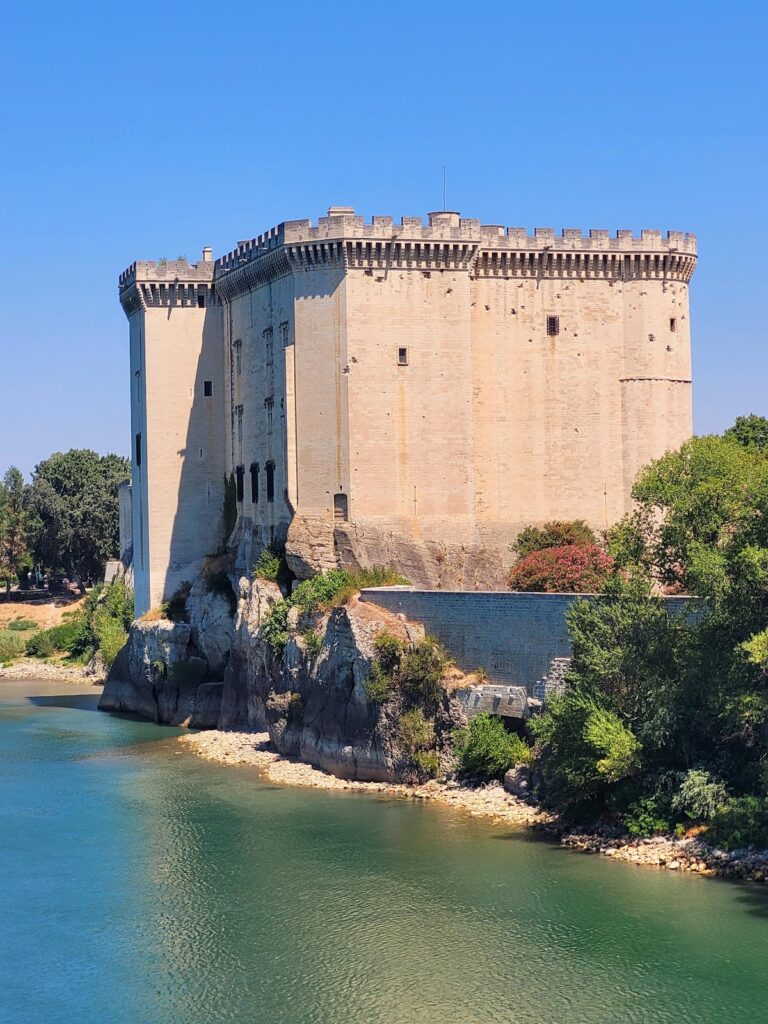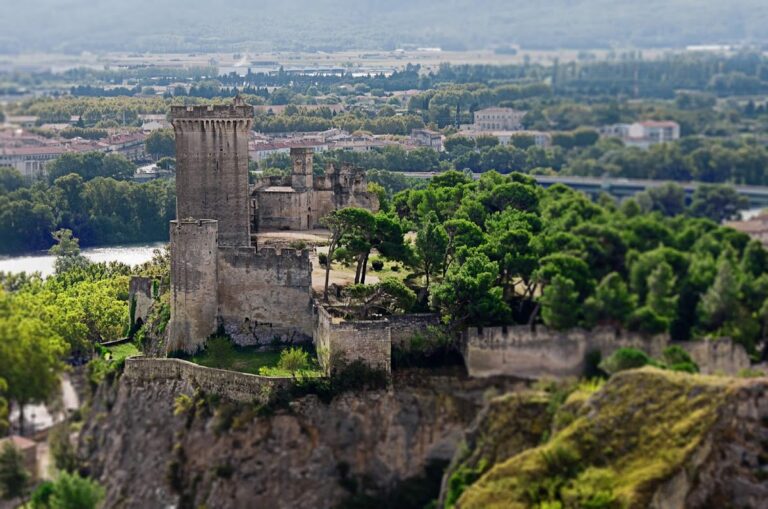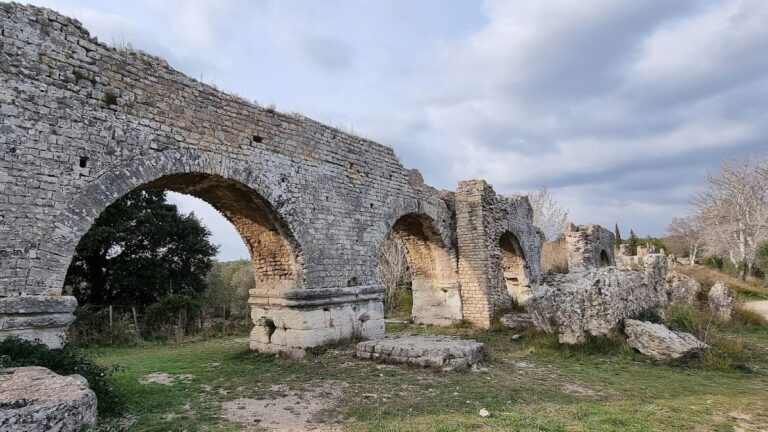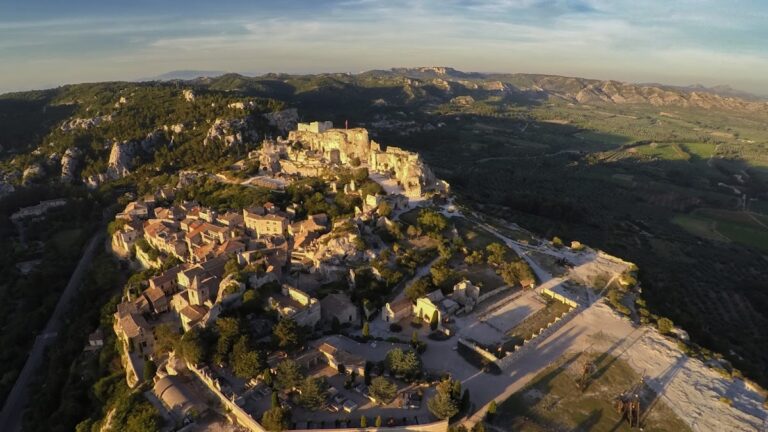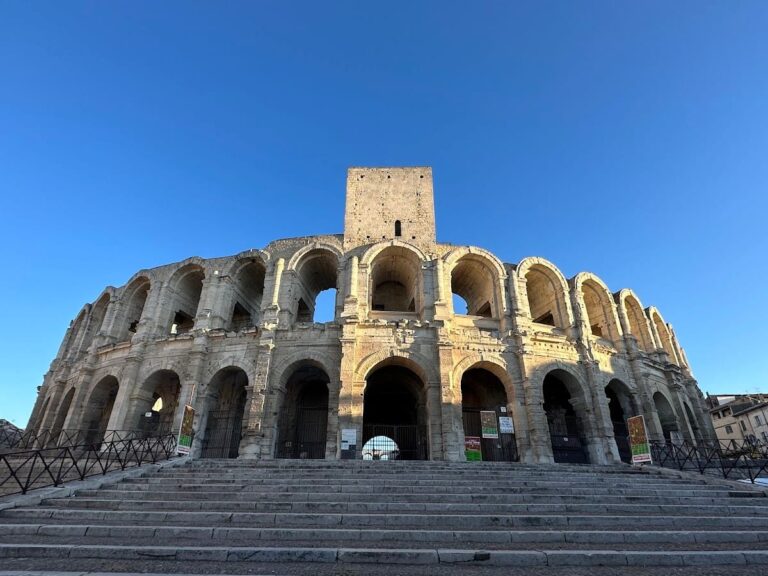Castle of Tarascon: A Medieval Fortress in France
Visitor Information
Google Rating: 4.4
Popularity: Medium
Google Maps: View on Google Maps
Official Website: chateau.tarascon.fr
Country: France
Civilization: Medieval European
Remains: Military
History
The Castle of Tarascon is located in the town of Tarascon, France. It was originally constructed by the medieval Provençal nobility on the site of an earlier Roman military camp, known as a castrum, to oversee the Rhône River and protect the western frontier of Provence.
The first fortress was built between 994 and 1010 by Roubaud II, Marquis of Provence. This early castle served as a strategic stronghold controlling river traffic and defending the region. In the 13th century, Charles of Anjou, Count of Provence, took possession of the castle and undertook renovations, which were further extended by his son Charles II. These improvements reflected the castle’s ongoing military and administrative importance during the medieval period.
In 1368, the castle became the focus of a military siege led by Bertrand Du Guesclin, a prominent French commander, who brought 2,000 men to capture Tarascon amid a conflict involving Duke Louis of Anjou. The city surrendered to Du Guesclin’s forces but was retaken two years later in 1370. Following the murder of Charles Duras in 1386, a civil war erupted, resulting in the destruction of both the castle and the town.
Reconstruction of the current castle began in 1401 under Louis II of Anjou and was continued by his son Louis III. The work was completed in 1449 by René of Anjou, who modeled the new fortress on the Bastille in Paris. The castle was built using stone quarried from nearby Beaucaire. By 1471, the fortress was outfitted with artillery, including twenty bombards—large cannons—and three additional pieces, which were placed on terraces to defend the stronghold.
After René’s death in 1480 and the transfer of Provence to King Louis XI, the castle gradually lost its strategic and residential significance. Despite this decline, it withstood sieges in 1586 and again in 1652. From the 18th century until 1926, the castle was repurposed as a military prison. During this time, it housed prisoners of war and political detainees, including supporters of Robespierre during the French Revolution.
Recognized as a national historic monument in 1840, the castle underwent restoration following the closure of the prison. It was later opened as a museum. The structure survived World War II bombings with only minor damage and was restored and reopened afterward. In modern times, the castle has served as a filming location, notably representing the Bastille in the 1989 film *The French Revolution* and appearing in a 2020 television series.
Remains
The Castle of Tarascon occupies a rocky islet on the left bank of the Rhône River, separated from the town by a moat carved into the rock and filled with river water. This natural defensive feature allowed control over the river border. The fortress is composed of two main sections: a northern lower courtyard, or basse-cour, and a southern lordly residence known as the logis seigneurial.
The lower courtyard, designed for common soldiers and armed men, is enclosed by a polygonal wall featuring three elongated towers facing the town and a smaller tower oriented toward the river. This area provided a defensive barrier and space for military activity. The lordly residence, built with walls three to four meters thick and rising to 45 meters in height, occupies the southern part of the castle.
The residence includes two round towers on its eastern side, called the Clock Tower and the Chapel Tower, chosen for their defensive advantages on the most exposed façade. On the western side, facing the Rhône, two square towers reflect an older architectural style. The curtain walls surrounding the castle are as tall as the towers, creating a continuous defensive walkway reminiscent of the Bastille’s design.
The main castle and keep are arranged around a relatively small central courtyard, with a square floor plan. Residential buildings rise three stories around this courtyard. The lower two floors have flat French ceilings, while the top floor features vaulted ceilings. Access between floors is provided by spiral staircases, including a principal staircase housed in a projecting turret on the eastern facade of the courtyard and a polygonal staircase also located on the eastern side.
On the southern facade of the courtyard, a niche contains busts of King René and Queen Jeanne de Laval. These sculptures are attributed to Francesco Laurana but were damaged during the French Revolution. The semicircular Chapel Tower houses two stacked chapels from the early 15th century. The lower chapel, known as the Chapel of the Singers, served the castle staff and features a rectangular plan with a semicircular apse and ribbed vaults. Its keystone depicts the Coronation of the Virgin. Above it lies the Grande Chapelle, intended for the lord, with similar dimensions but a lower vault height. Both chapels have only narrow arrow slit openings to maintain the fortress’s defensive integrity.
The southern wing of the castle has no windows facing outward due to vulnerability to attack, with openings only toward the courtyard. A spiral staircase with a chamfered corner is located in the southwest Rhône tower, providing access to this wing. Along the western side, facing the river, the castle features large windows and contains one spacious reception hall per floor, used for ceremonies and banquets.
Decorative elements throughout the castle are restrained, reflecting its military purpose. However, sculpted consoles supporting the ribbed vaults display motifs such as chimera, eagles, and bats. The castle also preserves numerous 15th-century painted decorations depicting animals—both real and fantastical—human figures, and grotesque designs that correspond with the sculptural themes.
Within the common buildings, over 200 faience pots from Saint-Jean-du-Désert and Montpellier are exhibited. These spaces once housed the apothecary of the Saint-Nicolas hospital. The castle’s walls bear extensive graffiti dating from its use as a prison starting in the 17th century. Among these are medieval carvings of ships and galleys made by Catalan sailors imprisoned in the 15th century, alongside religious and secular images, including depictions of chess games. These markings provide a vivid record of the castle’s long history as a place of confinement.
