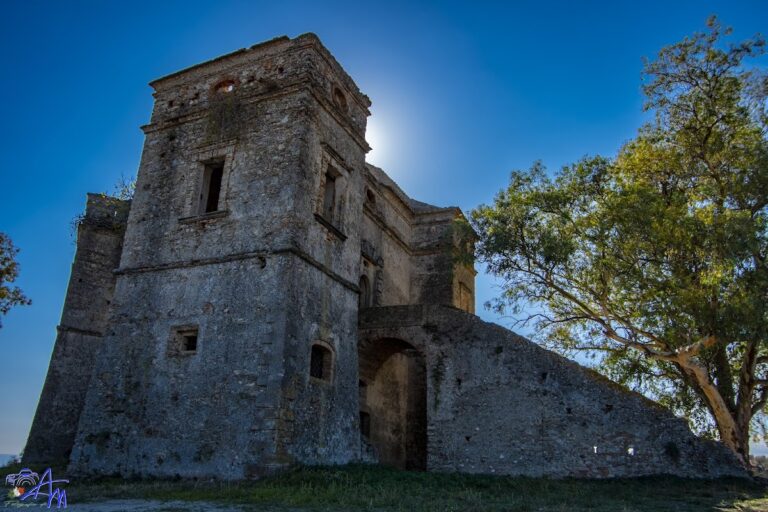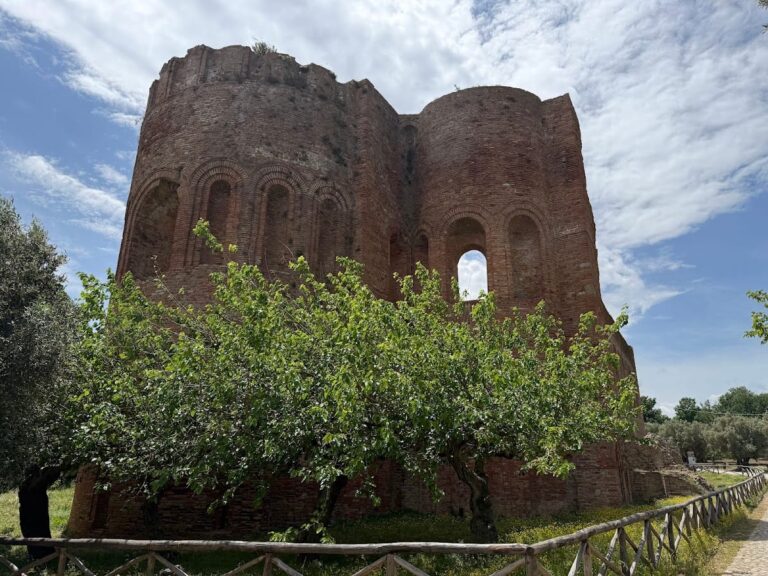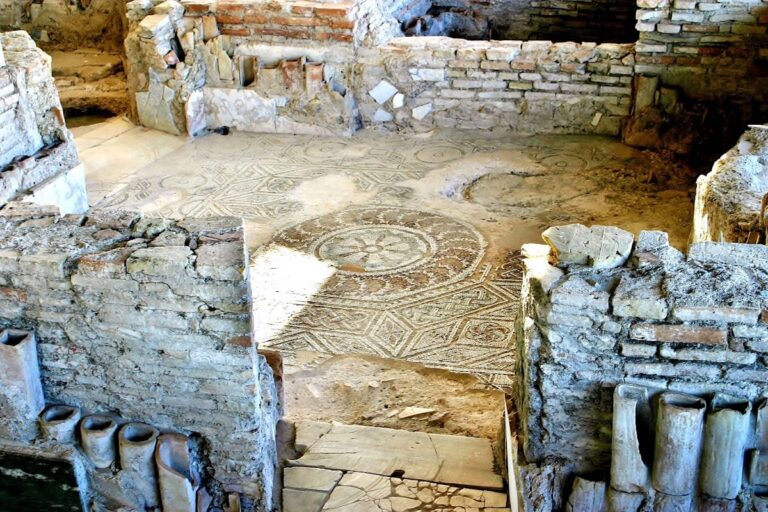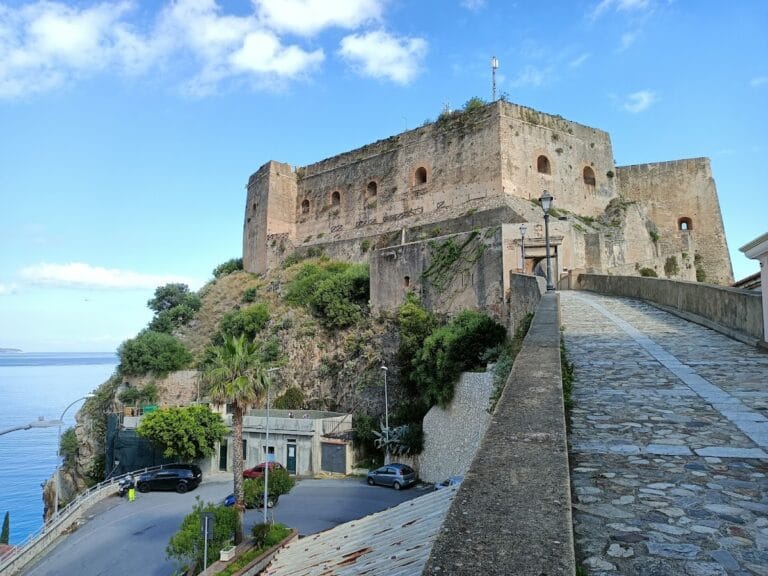Castle of Stilo: A Norman Fortress Overlooking Stilo, Italy
Visitor Information
Google Rating: 4.5
Popularity: Low
Google Maps: View on Google Maps
Official Website: www.castellonormannodistilo.it
Country: Italy
Civilization: Medieval European
Remains: Military
History
The Castle of Stilo, also known as the Norman Castle, stands on Monte Consolino overlooking the town of Stilo in Italy. It was constructed during the 11th century by the Normans, specifically under the command of either Roger I or Roger II of Sicily. The earliest surviving record of the castle dates to 7 May 1093, when Count Roger made a concession to Saint Bruno, a significant historical document associating the site with Norman authority.
In the 13th century, the castle became an important administrative and military site within Calabria. It was part of a group of seventeen castles governed by the Royal Curia under King Charles I of Anjou. During this period, the castle functioned as a prison, and archival records note repair work carried out in 1281, highlighting ongoing maintenance supported by royal officials. On 14 April 1323, the Duke of Calabria, heir of King Robert, granted control of the castle’s castellany—the administrative and military jurisdiction—to Marco, a nobleman, constable, and baron of Settingiano. His family maintained stewardship of the fortress for an extended time.
By the late 17th century, the castle was widely recognized as a formidable stronghold. The writings of Father Apollinare Agresta in 1677 described it as the strongest fortress in the province, dominating the surrounding landscape and highly valued by reigning monarchs, who required feudal lords to contribute to its upkeep. Giovanni Fiore da Cropani also mentioned the castle during this century in his work “Della Calabria illustrata,” underscoring its lasting regional significance.
During the 18th century under the Kingdom of Naples, governance of the castle fell to a castellan appointed directly by the king. This official commanded the local defensive troops and received a daily wage of two tarì, a coin of the period. However, by the 19th century the Castle of Stilo had fallen into abandonment and ruin. Once a vital defense post, it was then a neglected structure with walls made from local limestone and no internal vaults or multiple floors.
In the 20th and 21st centuries, efforts to restore the castle began with a conservation project initiated in 2009 under the Calabria Superintendency for Architectural and Landscape Heritage. Led by Margherita Eikeberg, the restoration work was completed by 14 May 2016, reviving the structure after centuries of decay. Around the same time, a monorail system was constructed between September 2015 and 2016 to provide easier access to the site, although it was never put into service due to lack of proper testing.
Beyond its historical facts, the castle is wrapped in local legend. One tale tells of a Saracen siege in 982, during which defenders allegedly tricked attackers using ricotta cheese. Another story relates to a noblewoman named Regina and a golden hen that laid eggs, which became entwined with a rebellion eventually suppressed by Charles of Anjou. These myths underscore the castle’s place in the cultural memory of the region.
Remains
The Castle of Stilo is a stone fortress situated roughly 200 meters above the town, occupying the summit of Monte Consolino. Its construction employs locally quarried medium-sized limestone blocks, reflecting the materials abundant in the surrounding environment. The castle’s defensive structures include several triangular towers and distinctive circular towers encircling the main fortress area, each outfitted with narrow vertical openings known as arrow slits. These slits allowed defenders to shoot arrows while maintaining cover.
Among these towers, one bears the name Altavilla, hinting at possible historical associations or noble families but recorded simply as part of the complex. The walls themselves rise without vaults or internal divisions such as floors and do not include traditional doors or windows, emphasizing their defensive purpose. Instead, holes on internal and side walls indicate the previous installation of temporary wooden platforms that defenders could use during engagements. At heights where such platforms would have stood, machicolations—overhanging openings designed to drop projectiles or liquids on attackers—are visible, adding to the fortress’s defensive capabilities.
The top of each tower retains conical battlements crafted from the same stone as the rest of the castle, providing further cover for soldiers stationed there. On the western face of the castle, a singular passage connects the fortress with the rest of the mountain, leading upward to the summit. Near the main access point from the cemetery on this side, remnants of additional towers face the sea, marking the castle’s strategic orientation toward maritime approaches.
Within the central area of the castle, archaeological evidence confirms the presence of a chapel. This religious space included a main altar and four smaller altars positioned against the surrounding walls, indicating the importance of worship within the fortress’s daily life. Water management was carefully considered; rainwater was collected through a system of terracotta pipes and tiles, channeling it into a cistern situated beneath the central building. This cistern would have stored water for use during sieges or dry periods.
Today, much of the castle survives as a combination of restored and fragmentary structures, revealing its austere, functional nature as a military stronghold. Written descriptions from past observers, such as Father Apollinare Agresta, praised its dominating position and strength, while the ongoing preservation efforts have helped maintain these historic features for contemporary study and appreciation. The castle’s remains stand as a testament to its role over centuries as a defensive site, administrative center, and symbol of power in Calabria’s Norman and later medieval history.










