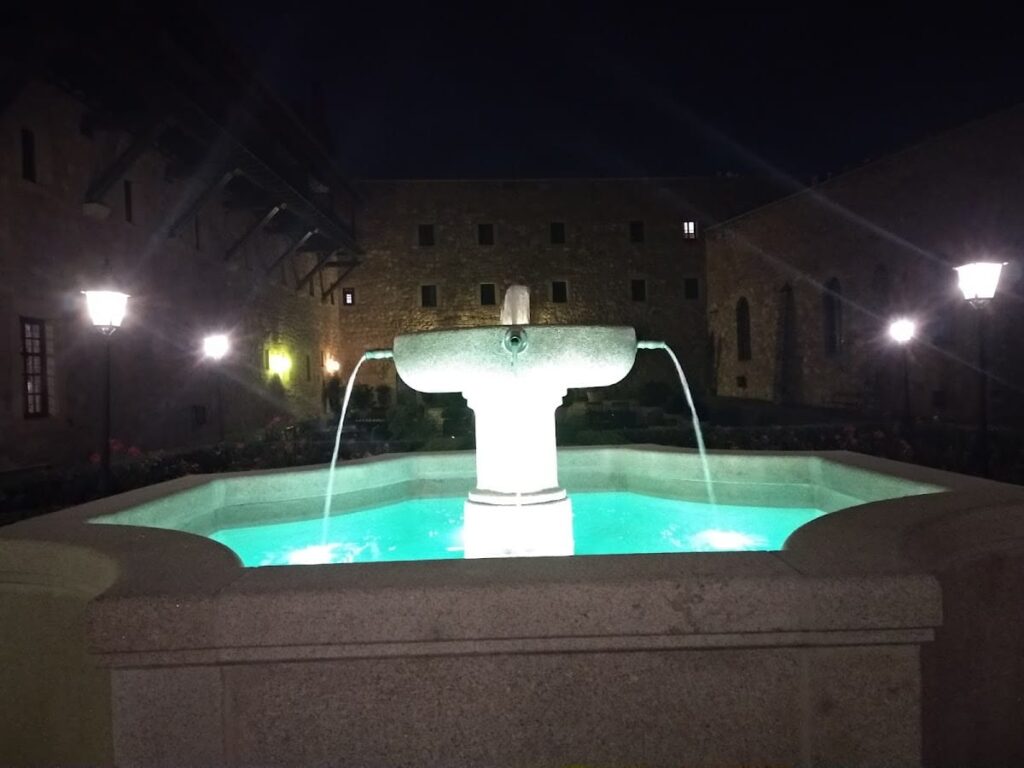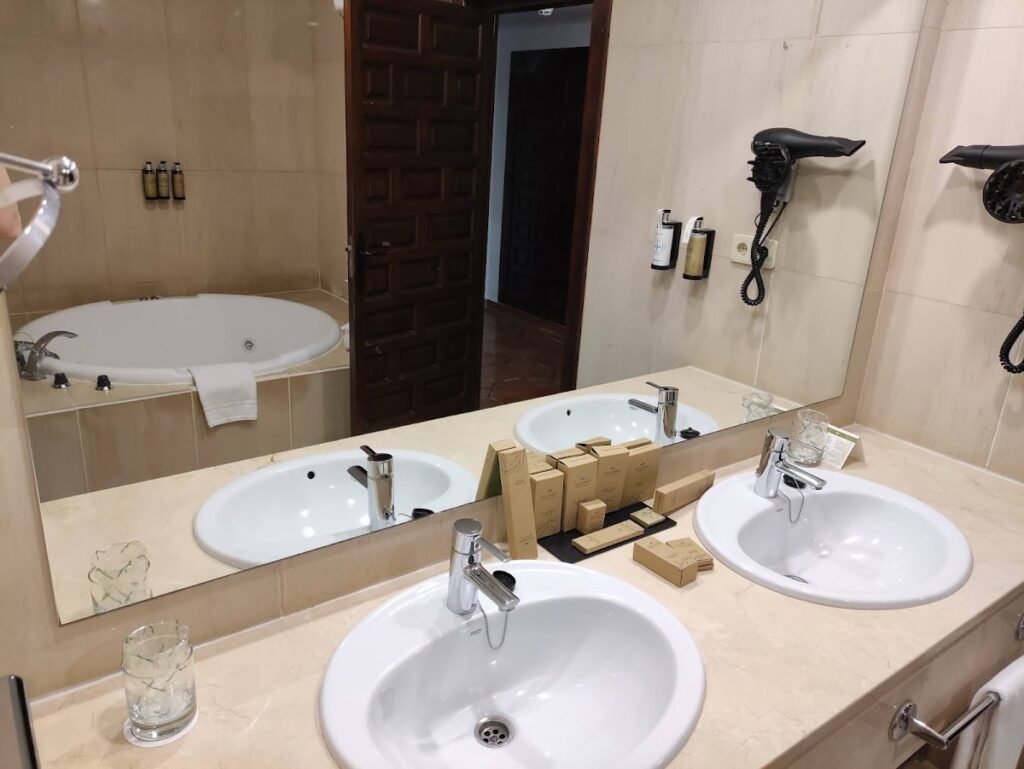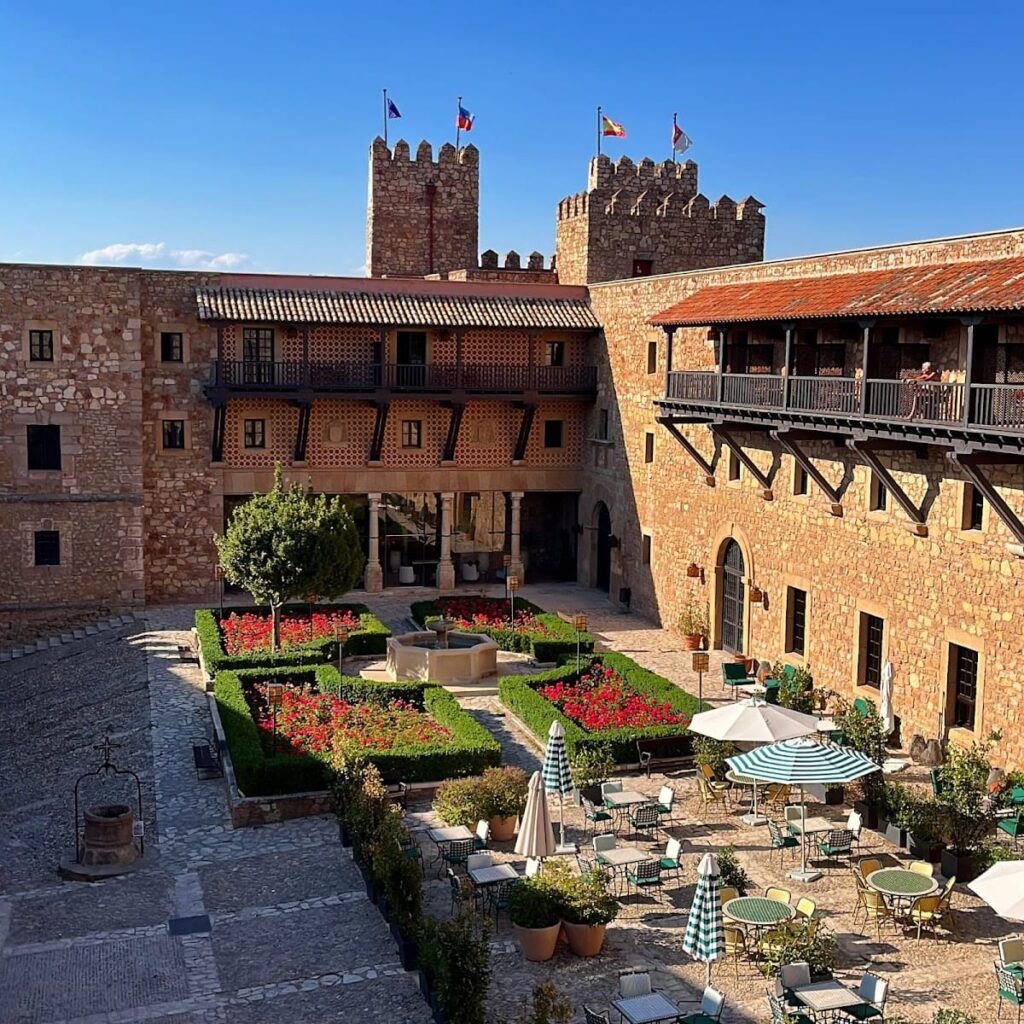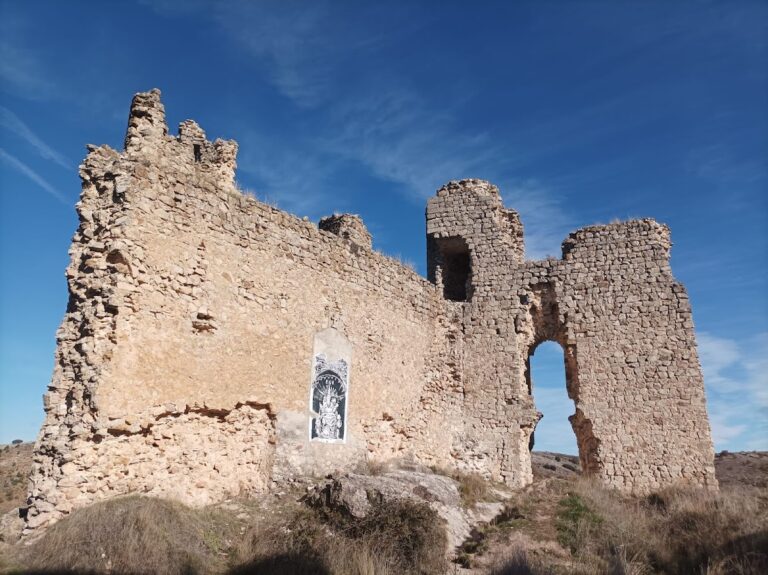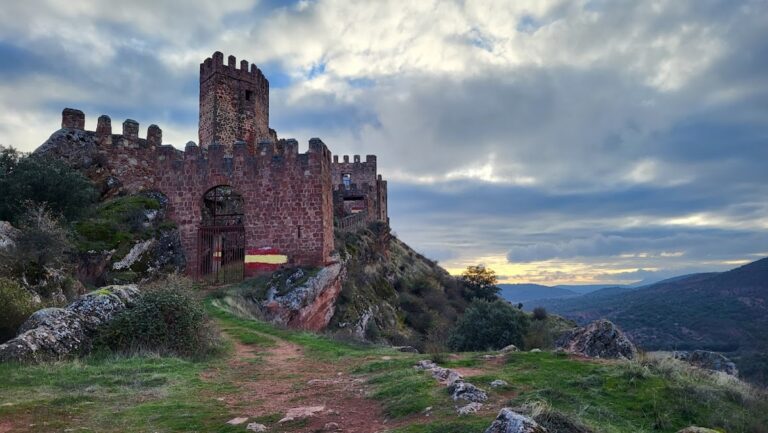Castle of Sigüenza: A Historic Fortress and Bishop’s Palace in Guadalajara, Spain
Visitor Information
Google Rating: 4.4
Popularity: Medium
Google Maps: View on Google Maps
Official Website: www.parador.es
Country: Spain
Civilization: Medieval European
Remains: Military
History
The Castle of Sigüenza stands on a hilltop in Sigüenza, Guadalajara, Spain, where fortifications date back to the early 8th century under Muslim control. This site itself overlays even older Celtiberian and Visigothic settlements, indicating a long history of strategic occupation before the castle’s construction. The current castle began taking shape in the early 12th century, built atop the earlier fortress.
In 1124, the castle was captured for the Kingdom of Castile by forces led by Archbishop Bernardo de Agén of Toledo during Queen Urraca’s reign. Following this conquest, it became a feudal possession of the bishops of Sigüenza, marking the start of its dual military and ecclesiastical role. Throughout the Middle Ages, the castle served as a defensive stronghold and political center. Notably, it withstood a surprise attack in 1298 by supporters of Infante Alfonso de la Cerda. Later, from 1355 to 1359, it functioned as a prison for Queen Blanca de Borbón under King Pedro I of Castile.
During the 15th century, the castle provided refuge during raids by Navarrese forces. Cardinal Mendoza significantly fortified the structure, adding a large barbican—a fortified outwork protecting the entrance—and transforming the fortress into a palace with residential features. Over the following centuries, from the 14th to the 18th, the castle evolved from a purely military fortress into a bishop’s palace with civil functions, including offices and housing for officials, especially under Bishop Juan Díaz de la Guerra between 1777 and 1800.
The castle also played a role in military conflicts beyond the medieval period. It served as a military headquarters during the War of Spanish Succession in 1710. Later, it suffered severe damage during the Napoleonic occupation from 1808 to 1814, the Carlist Wars in the early 19th century, and the Spanish Civil War between 1936 and 1939. These conflicts led to its abandonment and near ruin, with the loss of valuable elements such as ironwork, tiles, and carved decorations.
Restoration efforts began in 1964 to recover the castle from its dilapidated state. The project aimed to preserve authentic historical features while adapting the building for new uses. The castle reopened in 1978 as a Parador hotel, an event marked by the attendance of King Juan Carlos and Queen Sofía. Since then, the castle has also been used as a filming location for various movies and television productions.
Remains
The Castle of Sigüenza occupies a hilltop approximately 1,000 to 1,046 meters above sea level, with a perimeter of about 400 meters after restoration. Its layout reflects a blend of medieval military architecture and later residential adaptations. The structure incorporates white stone from the original Muslim fortress and subsequent medieval additions.
Among the oldest surviving elements is the Romanesque chapel, which dates back to the castle’s early phases. The main gate, flanked by twin towers featuring machicolations—openings through which defenders could drop objects on attackers—and battlements, dates from the 14th century. This gate is protected by a large barbican added in the 15th century, enhancing the castle’s defensive capabilities.
Inside, two Renaissance portals lead into the inner courtyard, which historically served as a refuge for the town’s population during attacks. This courtyard contains the original well that supplied water to the fortress, a vital feature for sustaining defenders during sieges. The Throne Hall remains as a significant interior space, reflecting the castle’s role as a bishop’s palace.
The castle’s interior includes stone-carved rooms that recreate the bishop’s living quarters. These rooms are furnished with period-appropriate furniture, armor, and intricately carved fireplaces, illustrating the residential transformation of the fortress. Many facades and courtyards were rebuilt in the 20th century, with new additions such as dining rooms, a cafeteria, a bar, elevated passageways, guest rooms, and a brick courtyard. These modern constructions were designed to respect the medieval exterior by closing large openings and removing later non-historic additions.
Before restoration, the castle was in a ruinous state due to war damage and looting. The restoration carefully reconstructed authentic elements based on historical plans and documents, preserving the castle’s medieval character while adapting it for contemporary use.


