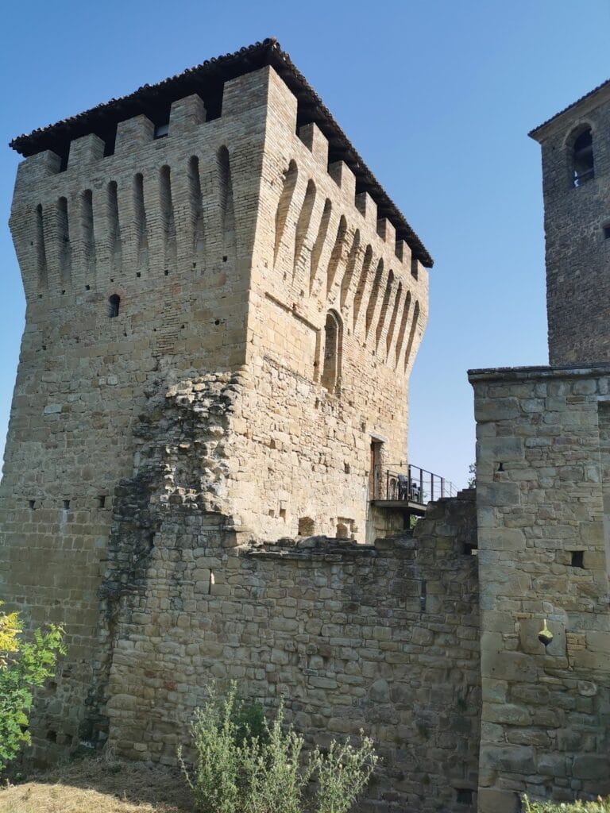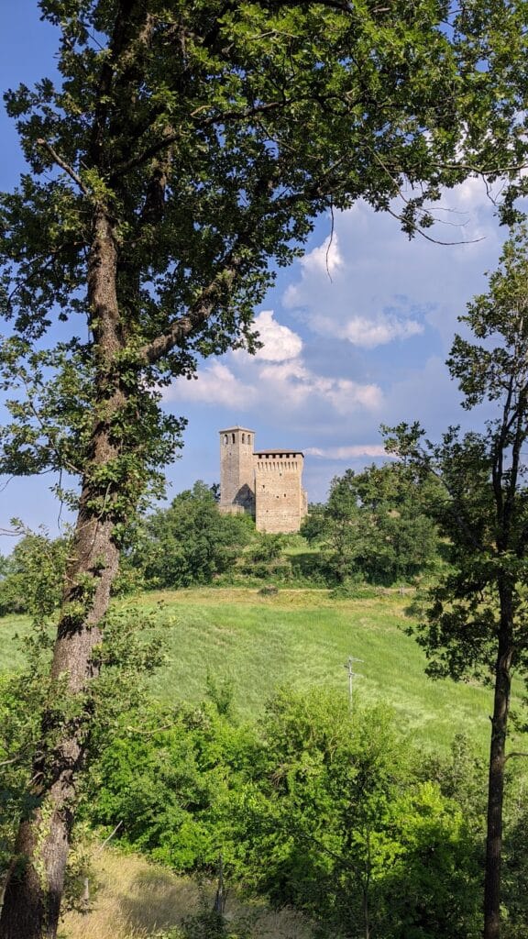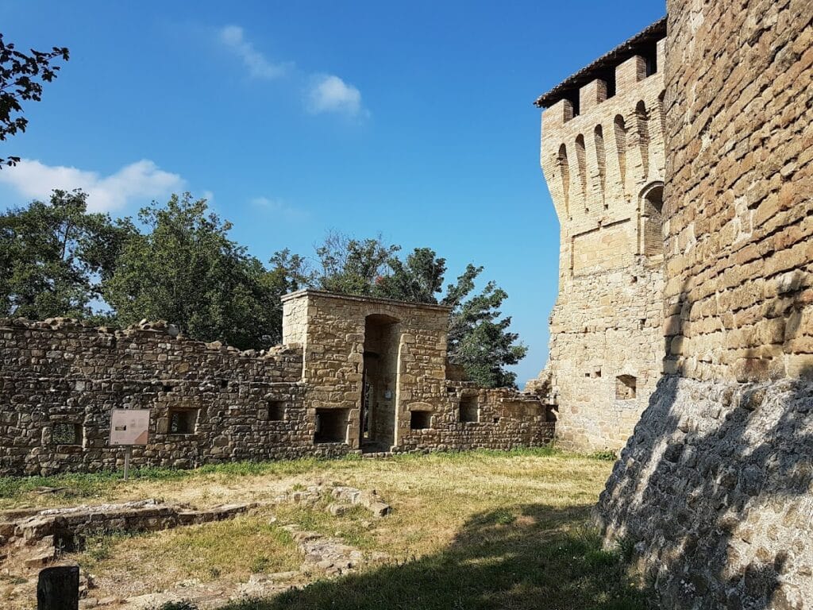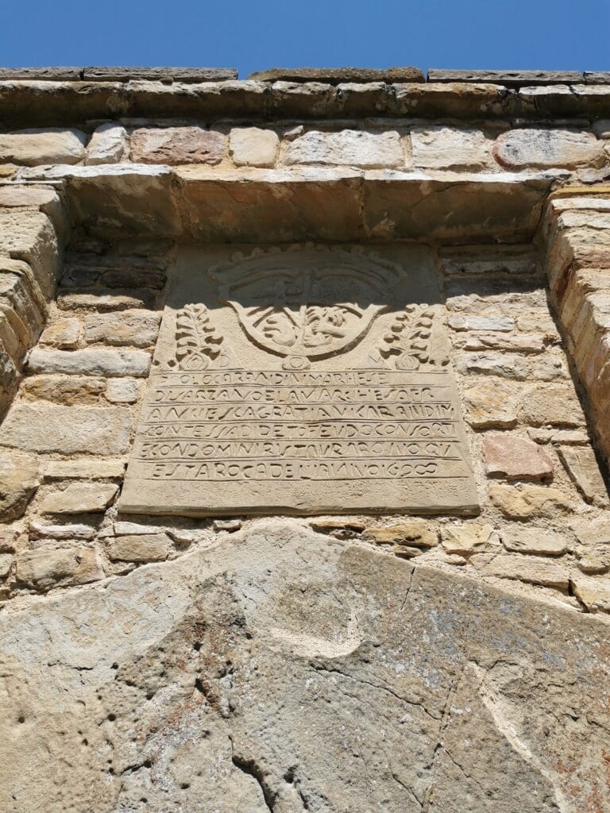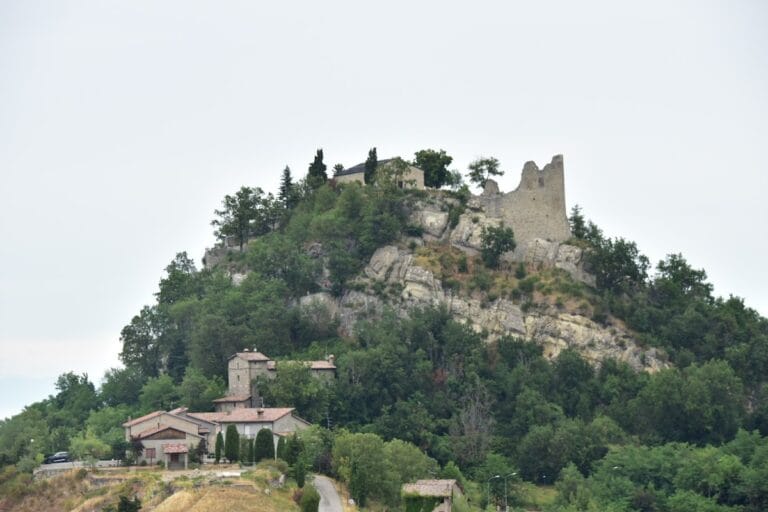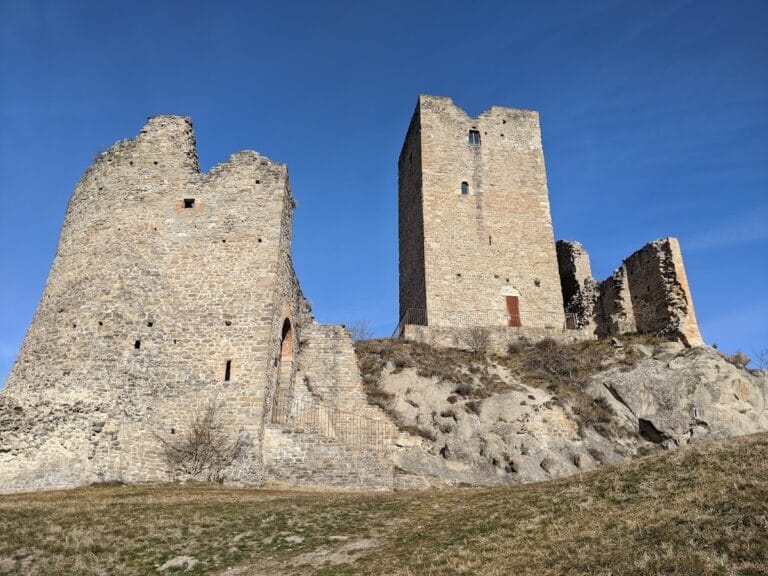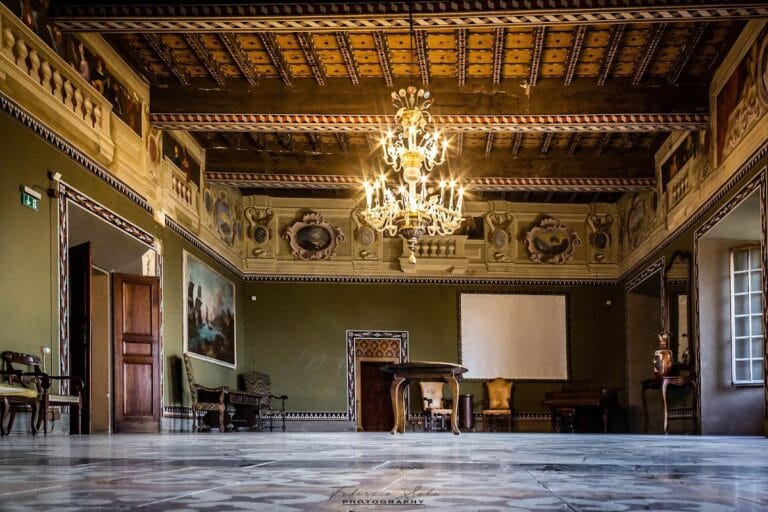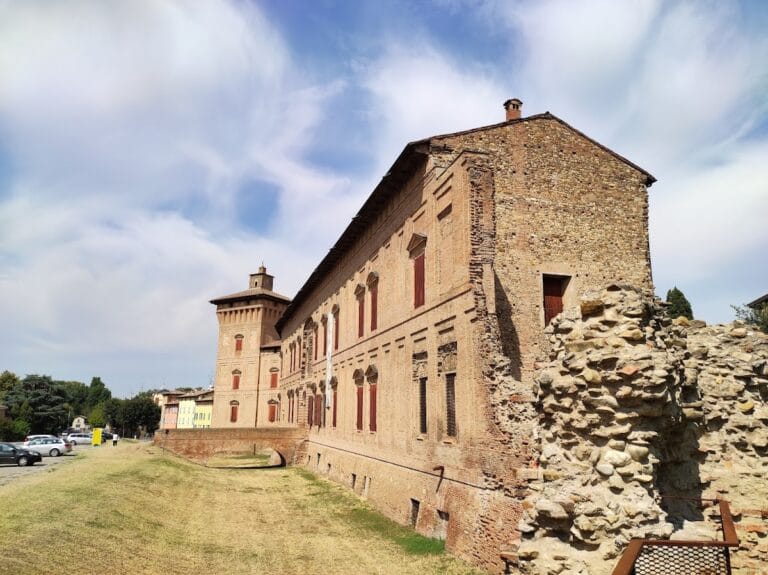Castle of Sarzano: A Medieval Fortress in Casina, Italy
Visitor Information
Google Rating: 4.4
Popularity: Low
Official Website: www.gruppostoricoilmelograno.com
Country: Italy
Civilization: Early Modern, Medieval European, Modern
Site type: Military
Remains: Castle
History
The Castle of Sarzano is located in the municipality of Casina in Italy. Constructed by medieval European settlers, it sits atop Sarzano hill, a strategic position historically important for controlling travel and communication between the regions of Lombardy and Tuscany.
The fortress’s history begins in the late 9th or early 10th century when an earlier castle likely stood on the site, built amid the turbulent period of Hungarian invasions and early medieval fortifications. The first documented record dates to 958 AD, when Atto Adalberto of Canossa, an ancestor of the notable Countess Matilda of Tuscany, purchased the castle and surrounding estate. Under Boniface of Canossa and subsequently Countess Matilda, Sarzano formed a central part of a defensive network safeguarding the Reggio Emilia territory. It was one of three fortified lines, positioned in the middle tier alongside the castles of Canossa and Rossena.
Following Matilda’s death in 1115 without heirs, the castle came under the ownership of the monastery of Sant’Apollonio di Canossa. However, during the 12th century, the landscape changed with the rise of autonomous city-states known as free communes. Under pressure from the growing municipal power of Reggio Emilia, Sarzano was compelled to submit to the town’s authority by 1190, a submission officially acknowledged by 1197. The monastery maintained rights over the property, supported by a papal bull from 1156 that granted it the right to collect tithes.
The late 13th century brought internal conflicts within Reggio Emilia. The Fogliani family seized the castle, taking monastic claims by force and establishing their residence in Sarzano throughout the 14th century. Ownership during that century fluctuated among the Fogliani family, the city of Reggio Emilia, and the Este family, who were significant regional rulers.
In 1427, Niccolò III d’Este led a siege that resulted in the complete destruction of the castle. It was soon rebuilt, with architects Beltramo Comastri and Francesco da Salvaterra overseeing its reconstruction. The 15th century saw Sarzano governed jointly by the Este family, the Fogliani, the Canossa family, and the Visdomini family. In 1568, the Canossa line was replaced by Girolamo Graziani della Pergola, ducal minister, marking a new chapter of administration. By 1694, Francesca Graziani della Pergola and her husband Paolo Carandini had consolidated full control over the fiefdom as Marquises of Sarzano.
The Carandini family carried out extensive restoration work, completing significant repairs by 1698. A commemorative stone plaque bearing their names once adorned the castle entrance but was stolen in later years and subsequently reconstructed from photographs. The Carandinis retained ownership until 1796, when feudal privileges were abolished.
Following the political upheavals of the Restoration period, the castle was returned to the Este family. In 1839, they donated Sarzano to the Church. Finally, in 1990, the municipality of Casina acquired the castle and its adjacent settlements, beginning efforts to preserve its historical character.
Remains
The Castle of Sarzano is a well-defined medieval complex built with multiple defensive layers arranged in concentric formations. Its original design featured three successive walls rising the hill, each enclosing progressively more secure spaces. The lowest wall surrounded the road and included three entrance gates that provided access to key structures such as the church, the canon’s residence, and a civic building. This boundary formed the outermost barrier controlling civilian and religious entry.
Above this lay the middle wall, encompassing a courtyard intended as a refuge for local inhabitants during attacks. This area was accessed through a drawbridge, emphasizing the need for controlled and defensive passage. The innermost and highest wall enclosed the central courtyard where the main defensive tower stood, highlighting the keep’s role as the final stronghold within the fortress.
At the hilltop, the keep or mastio is the largest structure, notable for its rectangular shape and distinctive elongated corbels—stone supports extending from the walls. This building served both military and residential functions, hosting living quarters that remained in use from the feudal era until civilian occupation ceased around 1920. Its imposing presence underscored the castle’s role as a seat of power.
Adjacent to the keep stands the castle tower, reaching approximately 20 meters and comprising six floors. Originating in the 13th century, the tower has been continuously maintained due to its function as the bell tower for the Church of San Bartolomeo. This continuous religious connection ensured its preservation across centuries, preventing the decay typically seen in isolated military towers.
The Church of San Bartolomeo itself has a recorded history dating back to the 12th century. It is a simple single-nave building with a modest gabled front and central doorway. The church was rebuilt in the 16th century, reflecting architectural trends of the time. Restoration work in 1997 uncovered an early Christian altar in the apse, revealing the site’s long-standing sacred significance. Inside, fragments of 17th-century frescoes remain visible, while a choir loft constructed in 1904 remains a distinctive interior feature.
One of the castle’s defining elements is the main entrance gate, featuring a stone architrave inscribed to commemorate Paolo Carandini and Francesca Graziani Carandini’s restoration completed in 1698. Alongside the inscription is a noble coat of arms. Although the original plaque was stolen, photographic records have allowed for its faithful reconstruction.
The defensive walls include battlements characterized by Guelph merlons, which are the upward projecting blocks typical of medieval fortification design, and a bastion that provided additional protection from enemy advance. The tower’s design, with large windows yet defensive provisions, reflects its combined military and residential use, typical of castles adapting to changing needs over time.
Since 1990, conservation efforts have extended beyond the castle itself to include the surrounding village buildings and ancillary church structures like the choir and sacristy. These restorations have both stabilized the site and allowed parts to be adapted for modern functions, such as dining and lodging facilities.
During archaeological excavations carried out as part of the restoration, a small medieval chapel was uncovered within the castle courtyard. Evidence suggests this chapel was later repurposed as a storage space. This finding contributes to understanding the complex social and religious functions the castle served over time.
