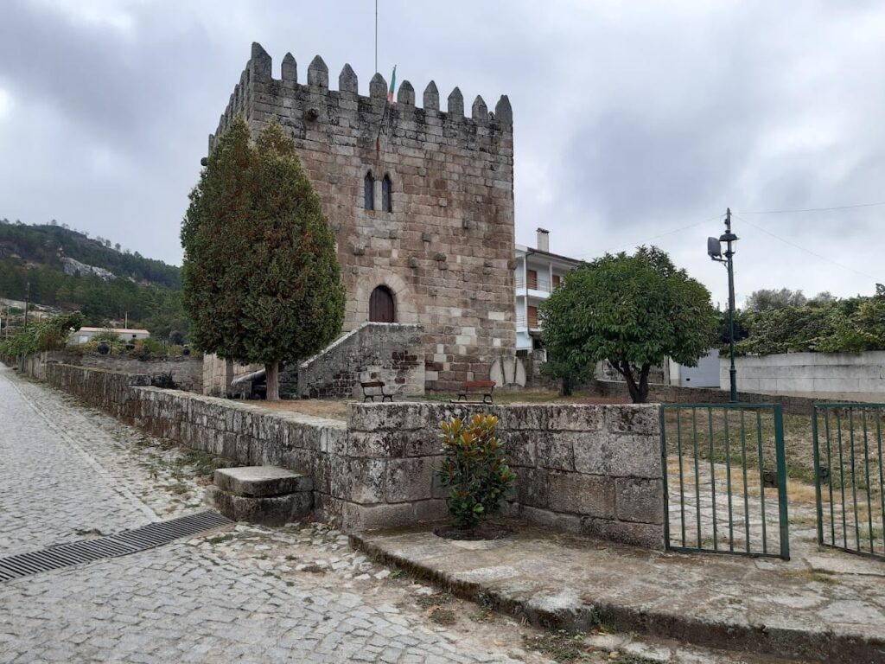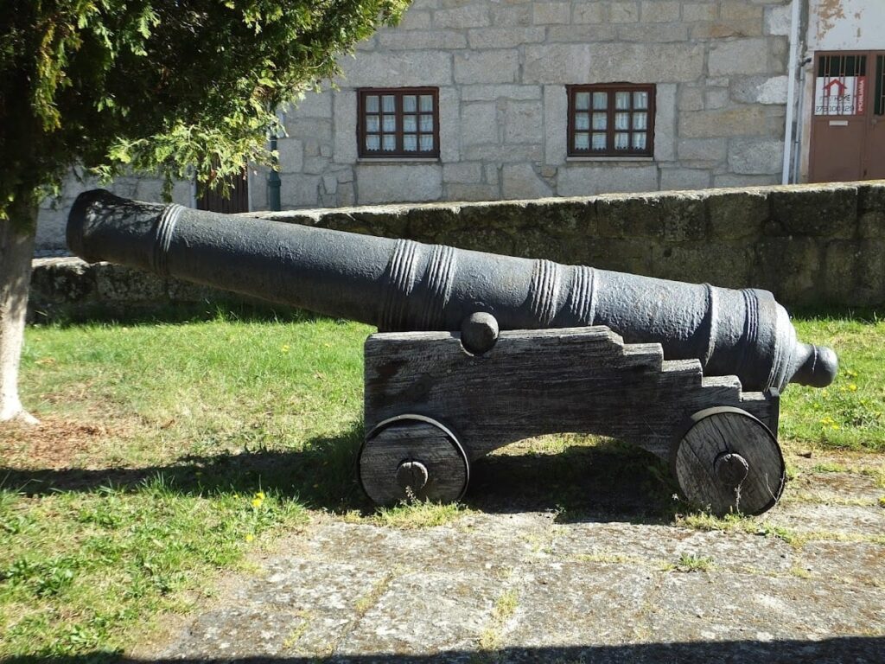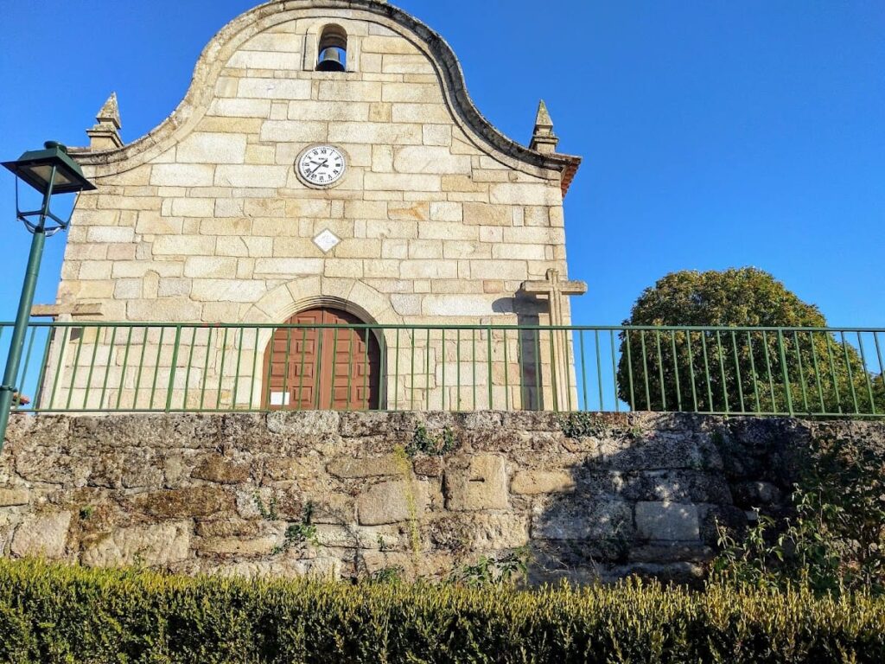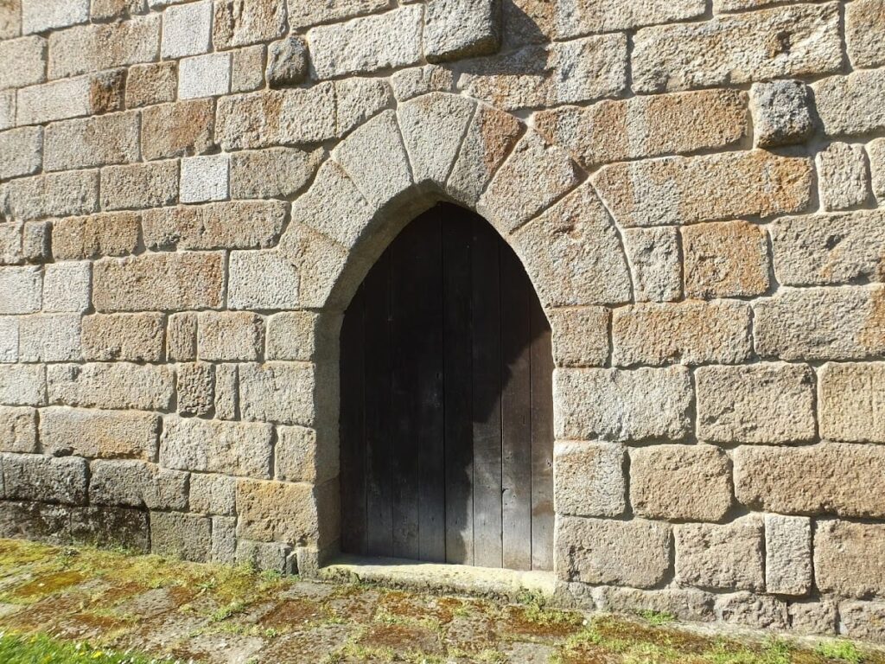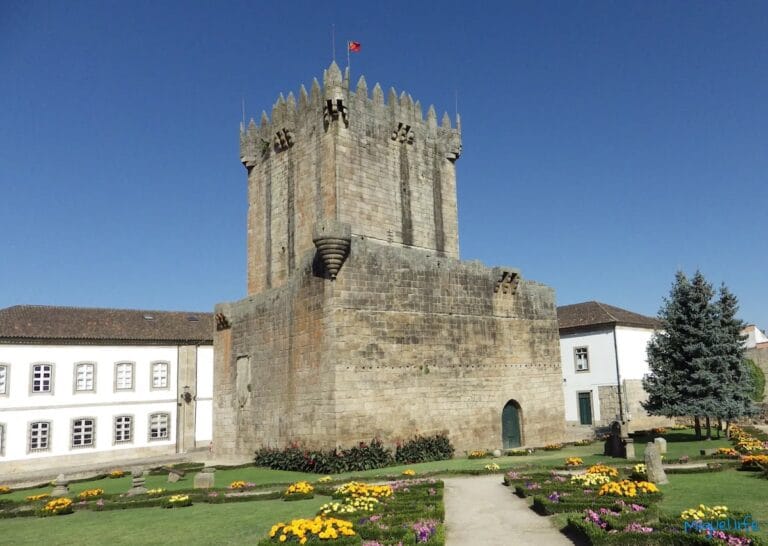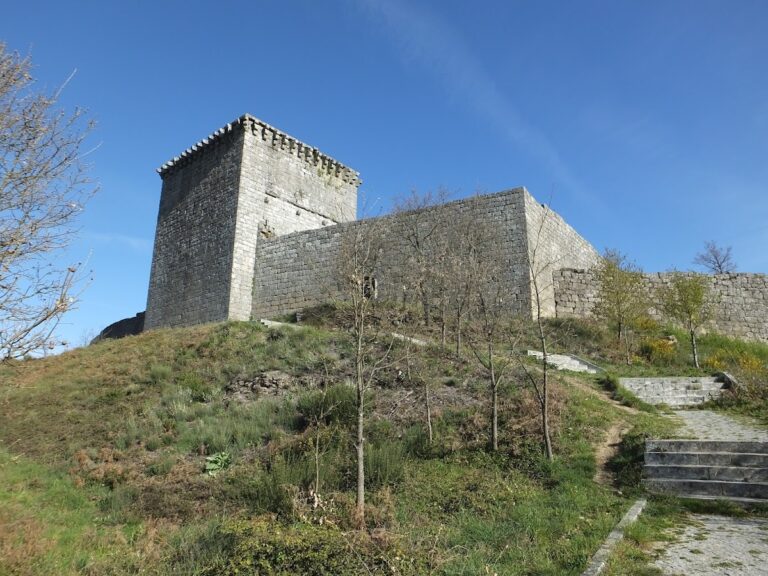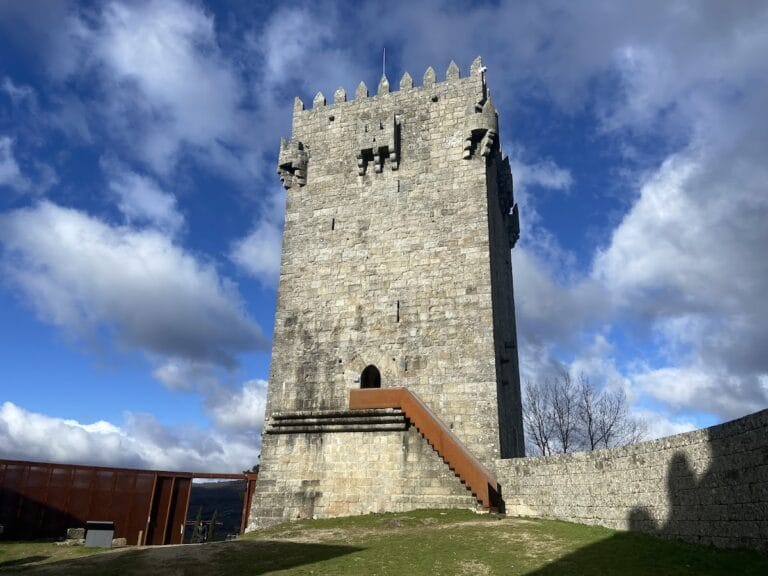Castle of Santo Estêvão: A Medieval Fortress in Northern Portugal
Visitor Information
Google Rating: 4.3
Popularity: Low
Google Maps: View on Google Maps
Country: Portugal
Civilization: Medieval European
Remains: Military
History
The Castle of Santo Estêvão is located in the village of Santo Estêvão, near the Tâmega River in the Vila Real district of northern Portugal. Its origins trace back to the 11th century when the site was a large rural estate. This estate was later fortified during the Christian Reconquest, a period when Christian forces reclaimed territory from Muslim control in the Iberian Peninsula.
In 1093, the area formed part of the dowry of Teresa of León and Castile when she married Count Henry of Burgundy. The castle and surrounding lands were retaken from Muslim rule in 1160 by knights Rui and Garcia Lopes, who served King Afonso I of Portugal. Construction of the castle began under King Afonso I and was completed during the reign of his son, Sancho I, between 1185 and 1211.
The castle played a significant role in royal affairs during the late 12th and early 13th centuries. It hosted the wedding of Infanta Teresa, daughter of Sancho I, to Alfonso IX of León. It also served as a residence for other members of the royal family, including D. Mafalda, D. Sancha, and Infante D. Afonso. In 1212, Alfonso IX captured the castle, holding it for 19 years until it returned to Portuguese control in 1231 following the peace treaty known as the Peace of Sabugal.
Throughout the 13th century, the castle functioned as a strategic border fortress between Portugal and Castile. It facilitated diplomatic contacts, such as the reception of Infanta Beatriz in 1253. In 1258, King Afonso III granted a foral, or charter, to the village of Santo Estêvão, formalizing its administrative status. During the reign of King Dinis, the castle belonged to his brother Martim Afonso, nicknamed “Chichorro,” and awaited the arrival of his bride, Isabel of Aragon.
The castle suffered damage during military conflicts in later centuries. It was harmed in 1385 amid battles during the Portuguese Interregnum, a period of civil strife over the throne. Further damage occurred in 1666 during the war with Spain. After the 16th century, the castle ceased to serve military purposes and was repurposed as a rectory. Later, it functioned as a community center and medical facility before falling into disrepair.
Restoration efforts began in the mid-20th century. Between 1940 and 1946, the Directorate-General for National Buildings and Monuments (DGEMN) undertook repairs, including masonry consolidation. The castle was declared a National Monument in 1939 and transferred to state ownership in 1951. Additional restoration and reconstruction projects took place in the late 20th century, focusing on the walls, terraces, and access points.
Remains
The Castle of Santo Estêvão occupies a small grassy hill overlooking the village and the nearby Tâmega River, close to the Spanish border. The site includes a simple rectangular keep tower standing about 14 meters tall. This tower is built using opus vittatum, a masonry technique involving horizontal layers of stone blocks. The tower is topped with pyramidal merlons, which are the solid upright sections of battlements, varying in size.
The castle is enclosed by a stone wall accessed through an iron gate. A bathroom was added to the eastern side of the structure in later periods. Adjacent to the castle stands the parochial Church of Santo Estêvão and a belltower constructed from the ruins of a chapel that once formed part of the castle’s fortified courtyard. The belltower’s thick walls and small openings suggest it had defensive functions.
The main western façade of the keep features an entrance on the first floor, reached by stone stairs with a stone guardrail and covered porch. Above this entrance, on the second floor, is a twin window with narrow trilobate glass panels—windows shaped with three lobes—and a central cylindrical gargoyle, which likely served as a water spout. The southern façade has three simple slits on the first floor and a similar twin window with a gargoyle on the second floor. The eastern façade includes small slits on the ground and first floors, as well as an arched portico topped by a gargoyle.
Inside, the castle’s granite walls divide the interior into rooms. The ground floor contains a central chamfered rectangular granite pillar supporting the structure, with stone slab flooring and wooden beams holding up the first floor. The first floor has wooden flooring, a narrower central granite pillar, and a two-flight wooden staircase leading to the second floor. The upper floor offers spacious rooms with wooden floors and ceiling supports, a small trapdoor with a movable iron staircase, four twin window openings, and a granite fireplace in the southeast corner.
These remains reflect the castle’s medieval origins and its adaptations over centuries. Restoration has preserved much of the tower and surrounding walls, allowing the site to retain its historical character.
