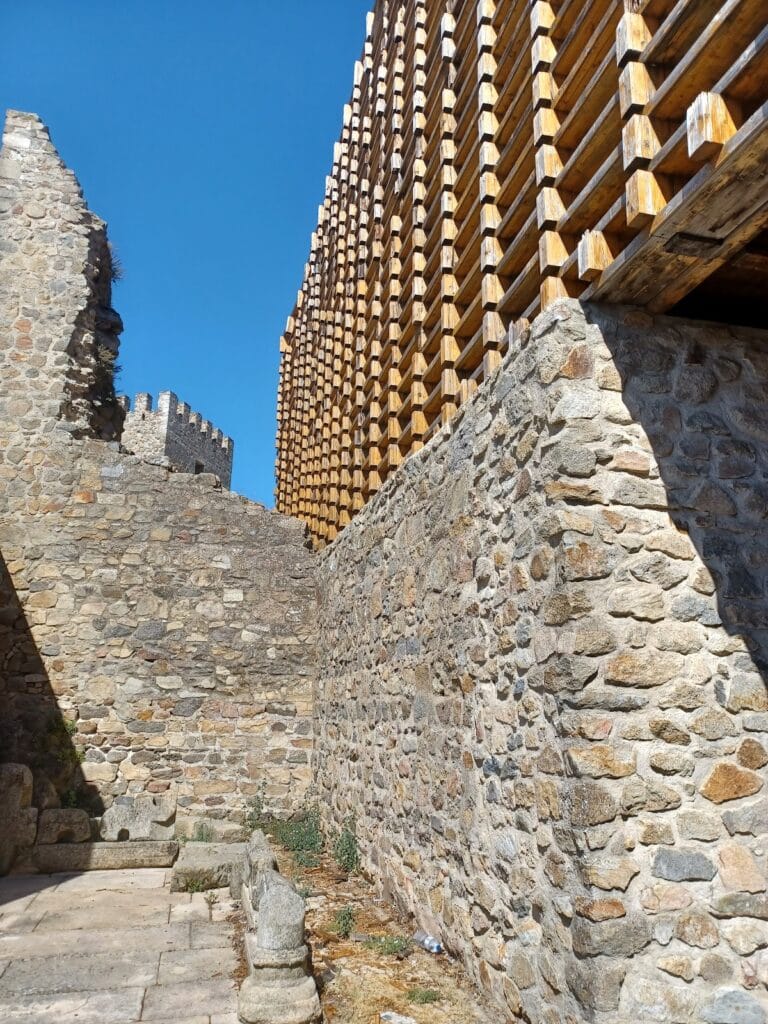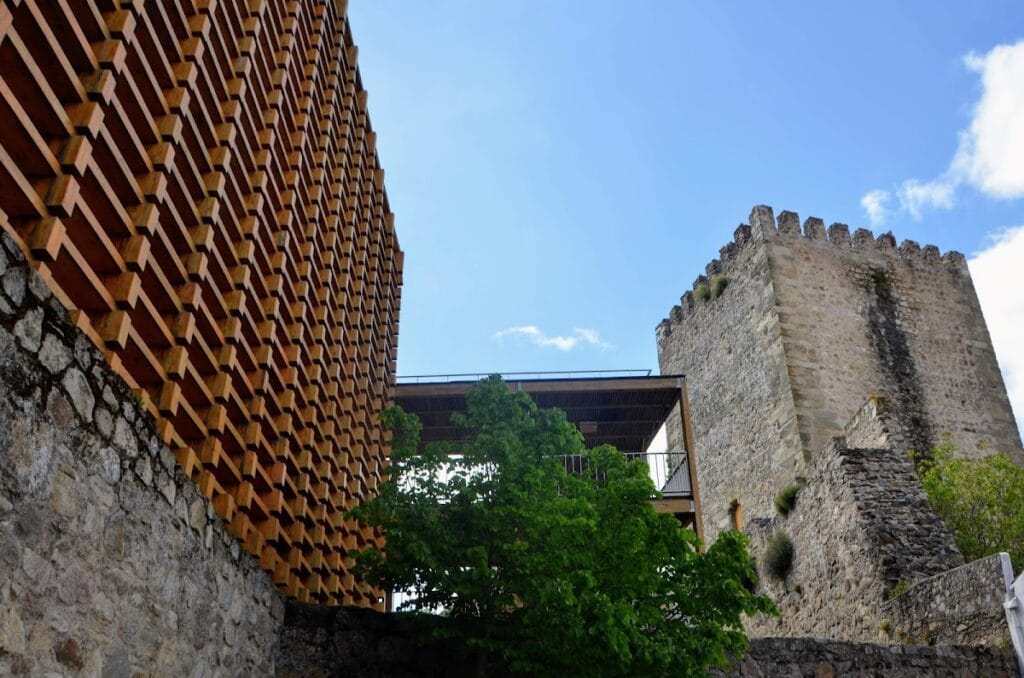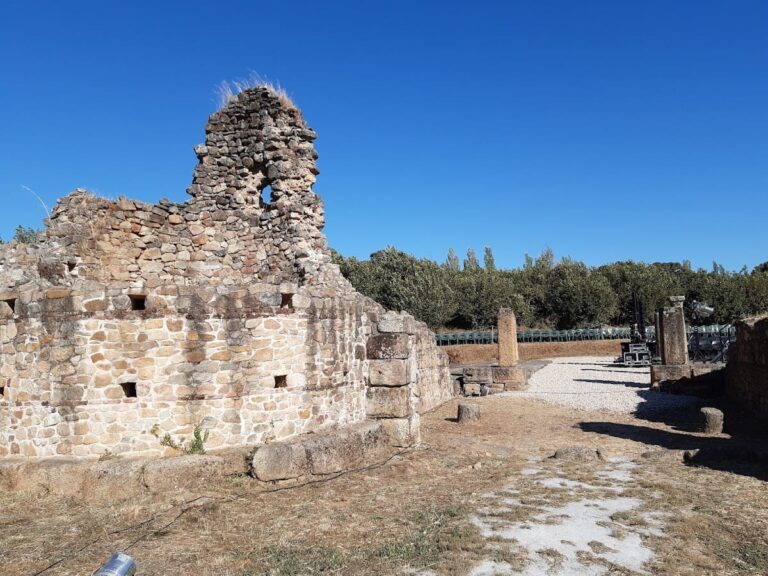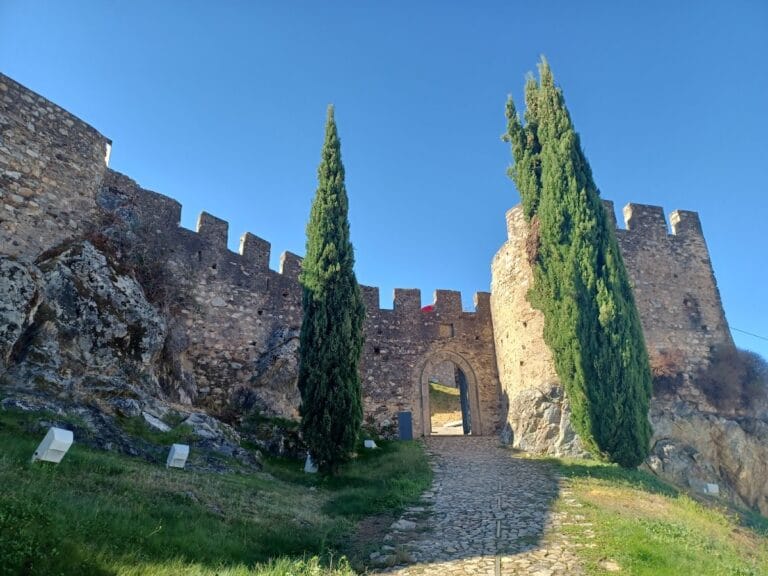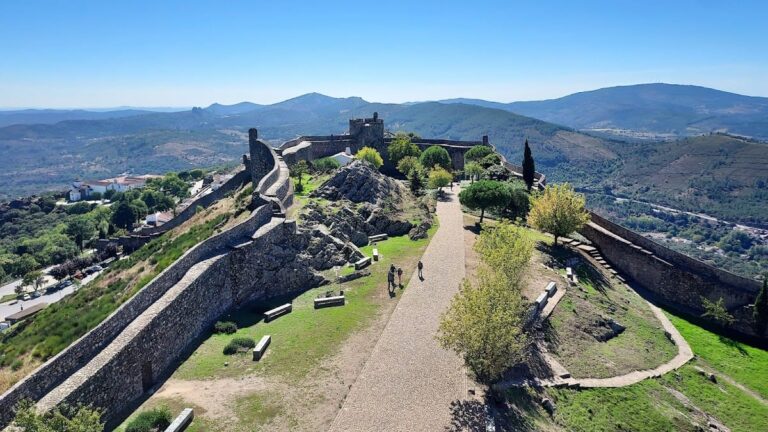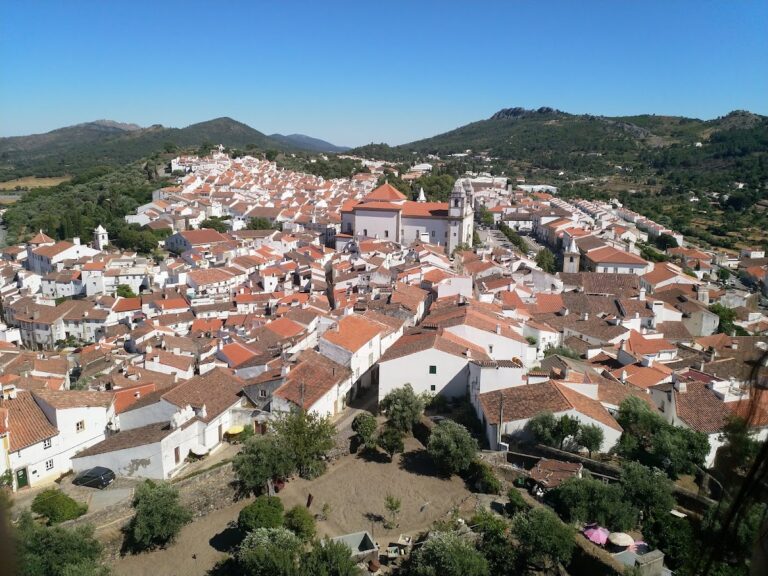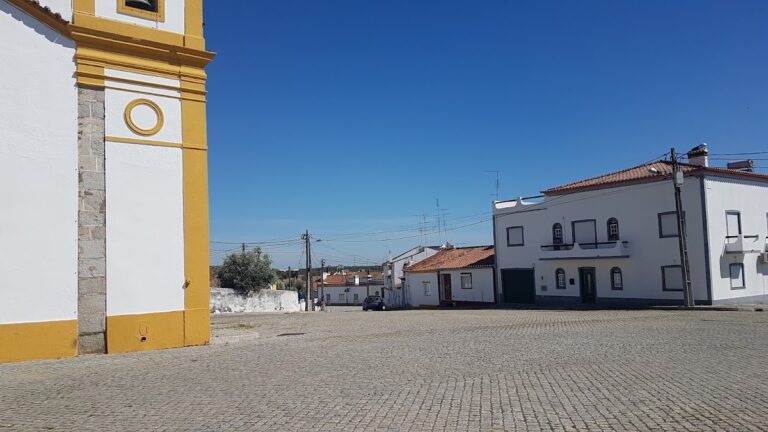Castle of Portalegre: A Historic Border Fortress in Portugal
Visitor Information
Google Rating: 3.6
Popularity: Low
Google Maps: View on Google Maps
Official Website: www.cm-portalegre.pt
Country: Portugal
Civilization: Medieval European
Remains: Military
History
The Castle of Portalegre stands in the city and municipality of Portalegre, Portugal. Its origins lie in the medieval period when it was constructed by the Portuguese kingdom to fortify the border region with neighboring Castile.
There is limited information regarding early settlement in this area, though 16th-century sources record the presence of ruins from a Roman temple dedicated to Bacchus near the present-day Church of São Cristóvão. This suggests some significance in the Roman era, possibly relating to the town’s position as a crossing or supply point on important north-south routes. By 1129, the location was a village administered under the nearby walled settlement of Marvão. It was only in 1253 that Portalegre was elevated to the status of a municipal seat.
Initial fortifications were begun after the first town charter was granted in 1259 during the reign of King Afonso III (1248–1279). These works, however, remained unfinished. Construction continued more decisively under his son, King Dinis (1279–1325), who strengthened the defenses from around 1290 onwards, coinciding with increased urban development and ongoing concerns about border security. Notably, in 1290 the town endured a five-month siege when King Dinis besieged it during a dynastic conflict against his brother Afonso, who controlled the town at that time.
The castle and town played a role during the dynastic crisis of 1383–1385. The local population opposed the commander of the castle, Pedro Álvares Pereira, who supported Queen Leonor Teles and claims by Castile to the Portuguese crown. This opposition forced him to flee the town, and he later died fighting on Castilian forces at the Battle of Aljubarrota in 1385, which affirmed Portugal’s independence.
In the 16th century, efforts were made to modernize parts of the castle’s structure, notably the reconstruction of the vault within the keep tower. The original Gothic rib vault was replaced by a polynerved vault, reflecting architectural advancements of the period.
Between 1641 and 1646, during the Portuguese Restoration War that followed the end of Spanish rule, the castle underwent further modernization to adapt it to the use of heavy artillery. Despite these improvements, the town was occupied by Spanish and French troops in 1704 amid the War of Spanish Succession, and again by Spanish forces in 1801 during the War of the Oranges.
In 1808, the local population rose up against Napoleonic forces commanded by General Loison during the Peninsular War. Throughout the 17th and 18th centuries, Portalegre prospered economically, as evidenced by the construction of numerous Baroque buildings, both religious and civil. However, the town’s expansion in the 19th century led to neglect and partial destruction of sections of the castle’s military structures.
Recognizing its heritage value, the castle was declared a National Monument in 1922. Restoration and preservation work carried out mainly in the 1960s included removing buildings attached to the walls and reconstructing battlements and crenellations. A museum dedicated to the castle’s military history opened in 1999, showcasing weapons and armor ranging from the 15th century to World War I. Further restoration between 2003 and 2006 improved public access to parts of the walls, supported by significant investment.
More recently, in 2016, the Portuguese government looked to involve private investors to help rehabilitate and maintain the site. Today, the castle complex serves multiple cultural functions but was closed in late 2021 due to safety concerns related to the deterioration of wooden elements within its structures.
Remains
The Castle of Portalegre is built on an irregular octagonal plan and sits on the eastern side of the oldest town area. Its defensive system is centered around a large quadrangular keep tower, which is integrated within the curtain walls guarding the main entrance to the town. This tower is internally divided into two levels, each covered by vaulted ceilings. Gothic styles are evident in the design of the doors, windows, and vaults, although the original Gothic rib vault in the tower was replaced in the 16th century with a more complex polynerved vault, illustrating evolving architectural techniques.
Facing the keep tower lies the main courtyard, known as the praça das armas. This space is enclosed by the curtain walls and features two towers positioned at the corners along the fortress walls. Within this courtyard are the remains of various auxiliary buildings that once served military or administrative purposes.
The town was historically protected by a double ring of defensive walls constructed under King Dinis and modified over time. These walls originally had an uneven oval shape and were fortified by twelve towers at intervals. Seven gates provided access through these defenses, including do Postigo, de Alegrete, de Elvas, da Devesa, do Espírito Santo, do Bispo, and de São Francisco. Presently, only three gates remain: Porta de Alegrete, Porta do Crato, and Porta da Devesa, reflecting both preservation and loss over the centuries.
Enhancements made in the mid-17th century introduced three small forts — Fortim de São Cristóvão, Fortim de São Pedro, and Fortim da Boavista. These auxiliary defenses were constructed outside the medieval walls and connected to the existing fortifications, creating a star-shaped polygon. This design was characteristic of military architecture at that time, aimed at better resisting artillery attacks.
Restoration efforts in the 20th century, especially during the 1960s, involved removing buildings that had been built against the castle walls, which helped recover the original silhouette of the battlements and crenellations. These features were reconstructed in several areas to strengthen and restore the defensive appearance of the castle.
The castle complex today includes multiple floors dedicated to different uses. The lower floor contains an atrium with reception and ticketing areas. Above this is a multipurpose hall and gallery space for temporary exhibitions. The upper floors house workspaces, social areas, dining rooms, and offer panoramic views over the town. An amphitheater on site accommodates a variety of cultural events.
After restoration works in the early 2000s, public access was improved to sections of the defensive walls, notably a northern stretch adjoining the castle itself and another near Rua da Figueira beneath the Palácio Amarelo. These efforts enhanced the ability to explore and appreciate the castle’s defensive structures without impacting their integrity.
Together, the remains of the Castle of Portalegre present a layered history of defensive architecture adapting through centuries of warfare and urban development. The surviving fortifications and integrated structures illustrate the evolving military technologies and political circumstances affecting this border town in Portugal.
