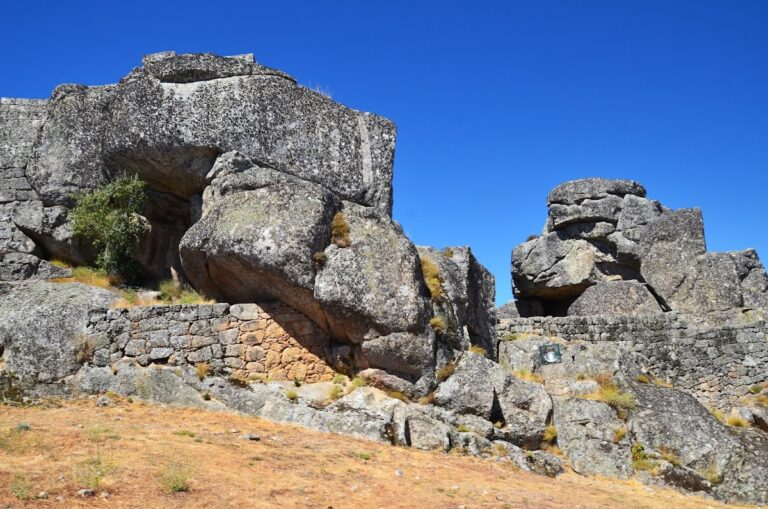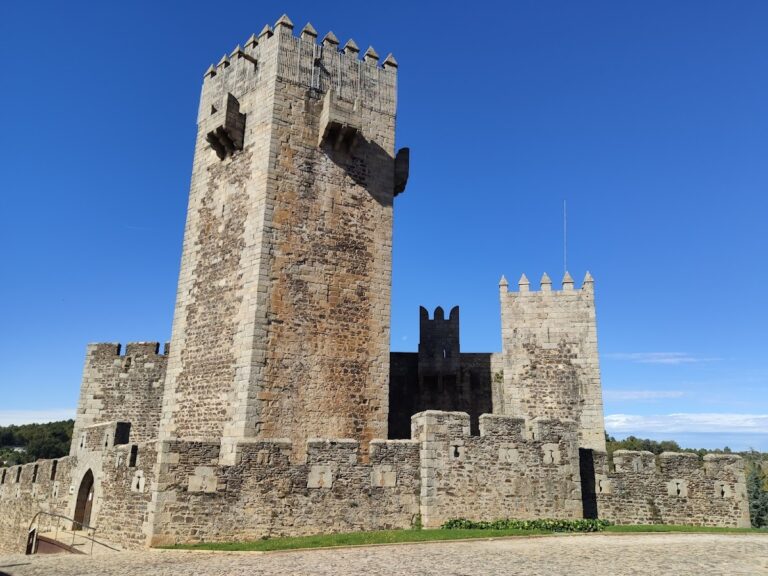Castle of Penamacor: A Medieval Fortress in Portugal
Visitor Information
Google Rating: 4.3
Popularity: Low
Google Maps: View on Google Maps
Official Website: www.cm-penamacor.pt
Country: Portugal
Civilization: Medieval European
Remains: Military
History
The Castle of Penamacor is located in the municipality of Penamacor, Portugal. Its origins trace back to the late 12th century and it was built under the direction of the medieval Portuguese kingdom during the reign of King Sancho I.
Around 1189, King Sancho I granted the site, which was previously an ancient fortified hill settlement known as a castro, to D. Gualdim Pais, the Master of the Knights Templar in Portugal. This important donation laid the groundwork for constructing a formal medieval castle. Shortly after receiving the land, the first fortifications began, coinciding with the issuance of a foral, or royal charter, to Penamacor in 1199. This charter was later confirmed in 1209, marking the village’s early administrative status under Portuguese royal authority.
Around the turn of the 14th century, further development took place during King Dinis’s reign. At this time, the castle was expanded with the addition of a second ring of walls enclosing the town, a new keep tower, and reinforced urban defenses that included stronger barricades. These improvements reflected the region’s ongoing importance by strengthening its military capacity.
In the later Middle Ages, more defensive features were added. During the reigns of King Ferdinand I and King John I, spanning the late 14th and early 15th centuries, a barbican—an outer defensive structure—was constructed to protect the main entrance and improve security. In 1379, a territorial jurisdiction known as a couto was established, emphasizing the area’s growing governance organization. Then in the 15th century, King Afonso V elevated Penamacor’s prestige by creating a countship and appointing D. Lopo de Albuquerque as its first count.
By the end of the 15th century, Penamacor had a population recorded at 389 inhabitants, which nearly doubled by 1527, indicating some urban growth associated with its fortified status. During King Manuel I’s rule in the early 16th century, the castle’s principal keep tower was constructed under the supervision of master mason João de Ortega. This tower featured distinctive military architectural elements such as machicolations—openings between the supporting corbels used to drop objects on attackers—and circular support structures, which were uncommon in Portuguese castles at the time.
The defensive role of the castle continued into the 17th century amid the Portuguese Restoration Wars, when it was modernized with the addition of six bastions to adapt to evolving military needs. These works were overseen by the Marquess of Castelo Melhor, ensuring the fortress remained strategically relevant.
However, in 1739, a dramatic event struck when an explosion destroyed the keep tower, then being used as a powder magazine. The blast caused significant internal damage and coincided with the castle housing an infantry regiment. By the 18th century, the castle complex had grown to include various civic and military buildings including a southern tower, a royal palace, a municipal hall known as the House of the Câmara, and a jail accessible from the exterior walls. The defensive walls featured six bastions and two primary gates: Carros on the east and Santo António on the west.
The castle’s military use declined following the removal of its garrison in 1834. After this time, many parts of the structure fell into disrepair, with stones repurposed for local building projects. Notably, the Gate of Santo António was demolished in 1867 amid this period of neglect.
In more recent times, archaeological investigations beginning in 2003 unearthed human remains and artifacts such as a 15th-century ceramic dish, enriching understanding of the site’s long history. The castle was formally recognized as a national monument in 2012.
Besides its military and administrative history, the castle is remembered in local lore for an intriguing episode involving an impostor in the 16th century. This individual falsely claimed to be King Sebastian I and was subsequently arrested and punished, illustrating the castle’s role as a center of authority and justice.
Remains
The Castle of Penamacor crowns a rocky hill about 573 meters above sea level, positioned between two small rivers feeding the Pônsul River. Its fortified enclosure has an irregular oval shape that follows the natural contours of the terrain, a feature typical of medieval defensive sites constructed to maximize natural topography.
Much of the original enclosing walls has been lost, with only fragments remaining today. Among these, a wall section without battlements stands between the municipal hall, known as the House of the Câmara, and the main keep tower on the northern side. Other remnants include part of the southern fortification wall.
The keep tower, also called the Torre de Menagem or clock tower, is a prominent rectangular, three-story structure that forms part of the outer defensive wall. It features defensive openings called embrasures, two sets of blind registers (decorative but non-functional panels), and a partially broken arch at its western base, which is topped by a carved relief depicting a knight. Along the top wall walk, or adarve, pentagonal merlons—stone projections typical of battlements—provide parapet protection. A smaller bell or clock tower with a pyramidal roof points to the north.
Each side of the keep exhibits distinctive details. On the eastern facade, a door with a curved lintel carries an inscription that has become unreadable over time. The northern side proudly displays a royal coat-of-arms flanked by armillary spheres—symbols associated with the Age of Discoveries—and framed by rectangular moldings, reflecting the castle’s importance in the era of King Manuel I. The western facade possesses embrasures for defense and a window with a straight lintel, while the southern face, partially built atop rocky outcrops, retains machicolations supported by triple-arched corbels, an unusual structural feature in Portuguese castles.
The tower’s interior is split into two levels with wooden flooring. Access to the raised entrance is provided by a removable staircase, a defensive measure to restrict attackers’ entry.
Several bastions remain integrated into the escarpment curtain walls surrounding the castle. These include one connected to the House of the Câmara on the north, another by the Convent of Santo António to the south, the Redoubt of the Cavalaria near the Fiscal Guard barracks also to the north, and the Redoubt of Outeiro along a western street. These bastions are later defensive additions from the 17th-century renovations aiming to update the fortress against cannon warfare.
The House of the Câmara itself dates from 1568 and is a two-story rectangular building with a tiled, gently curved roof. Its northern facade features an arched entrance topped by two stone-framed windows, together displaying the coat-of-arms of Penamacor, armillary spheres, and its date of construction. The rear facade includes a double-arched doorway with steps leading upstairs, flanked by municipal coats-of-arms and rectangular windows, highlighting the building’s civic prominence.
Close to the municipal hall stands a 16th-century pillory, traditionally used for public punishment, indicating the site’s role in local justice. Nearby, a clock tower incorporated into the walls once marked time for inhabitants and defenders alike.
The surviving defensive walls are decorated with merlons and include cruciform-shaped gunports equipped with cylindrical corbels at the northwestern and northeastern angles, allowing defenders to fire through small openings.
Previously, the main entrance was located along the western wall beneath an arched gateway, though this access point no longer survives intact.
Inside the castle’s courtyard, historical records describe three large two-story buildings arranged around patios. One of these once contained the Poço d’El Rei, a cistern vital for water storage that was filled in during 1933.
Early 16th-century drawings by Duarte de Armas illustrate the castle’s configuration as a roughly polygonal enclosure that adapted closely to the hills, featuring a battlemented wall walk on the northern side and a lower, deteriorated outer curtain wall. Outside the main enclosure to the east stands a smaller rectangular lookout tower with merlons, providing extended surveillance.
Construction throughout the complex primarily employed stone, with sections featuring simple walls built from single slabs. Descriptions from the 18th century confirm the castle was extensively fortified but began lacking maintenance as military use declined.
Together these remains offer a layered record of Penamacor’s military, civic, and judicial history, reflecting centuries of adaptation to changing needs and technologies.







