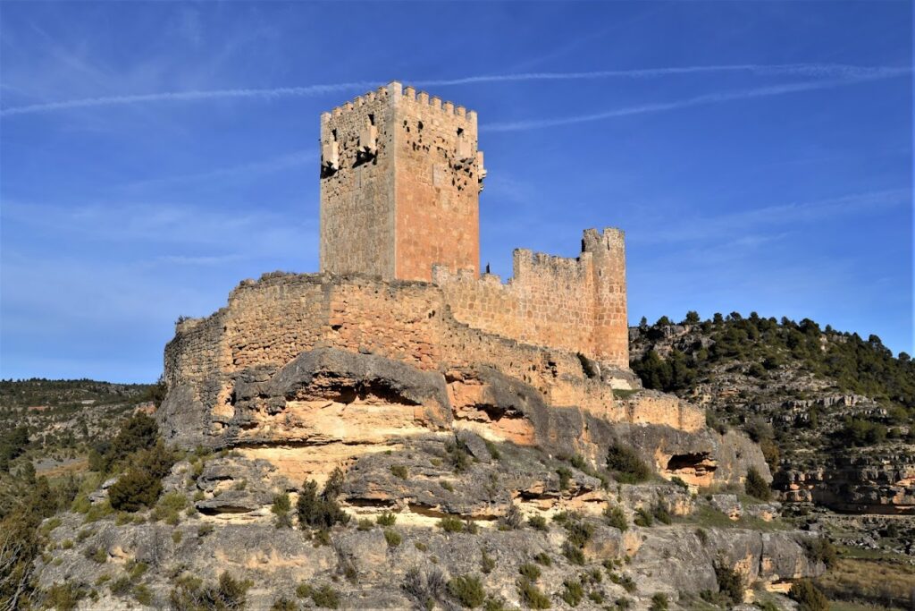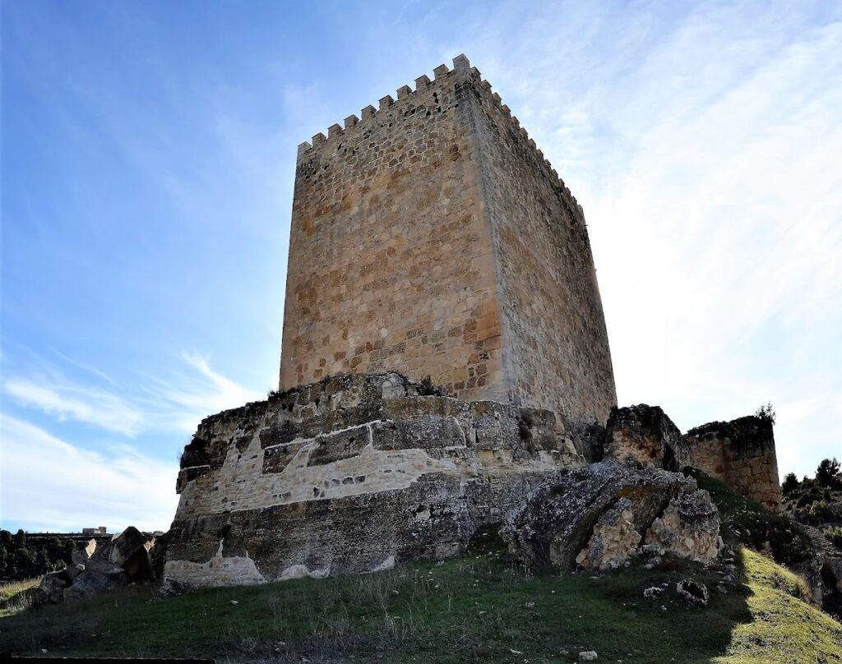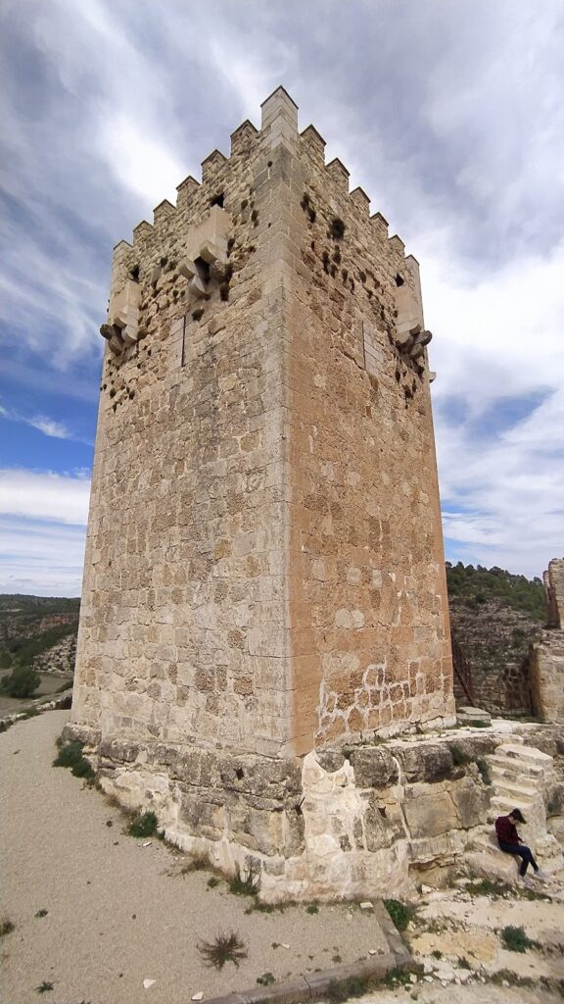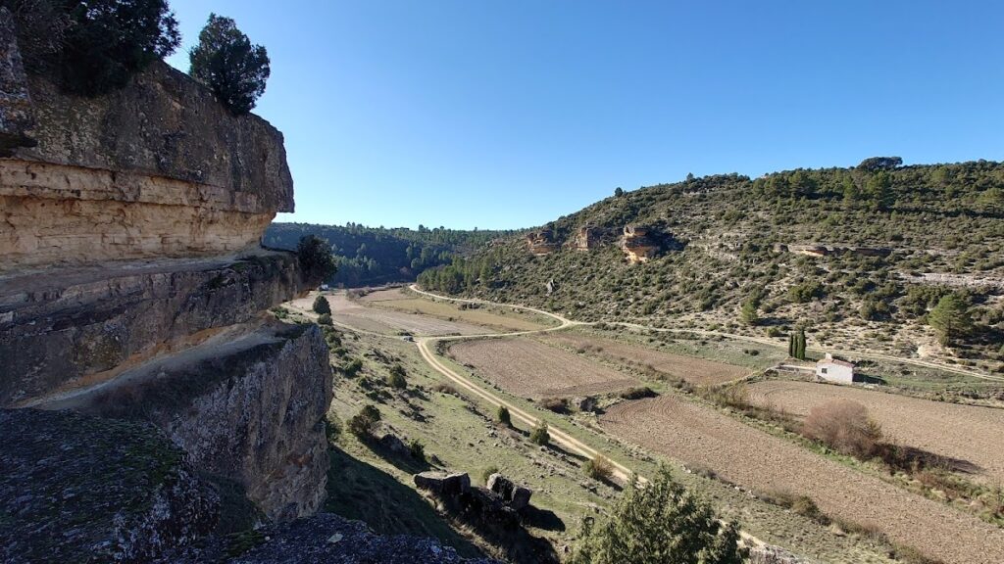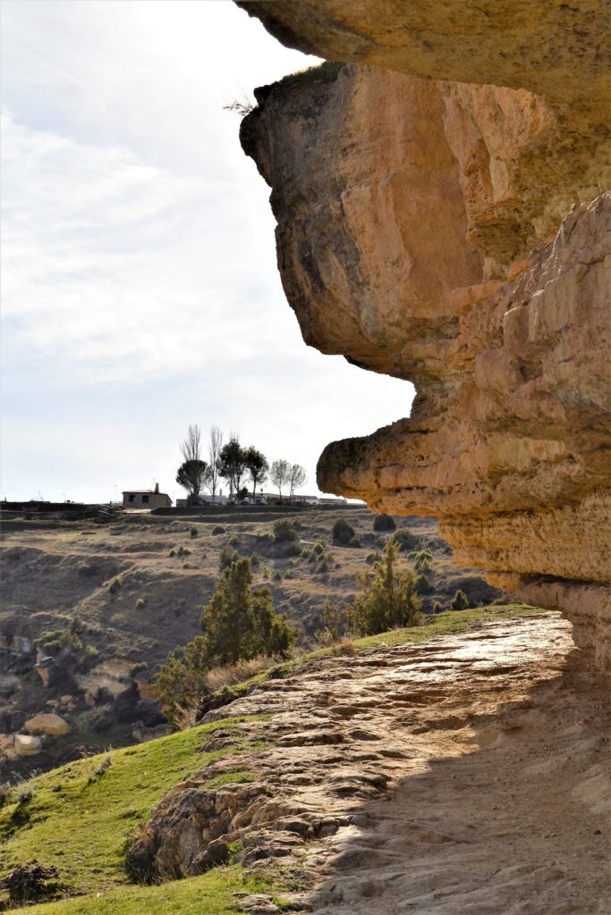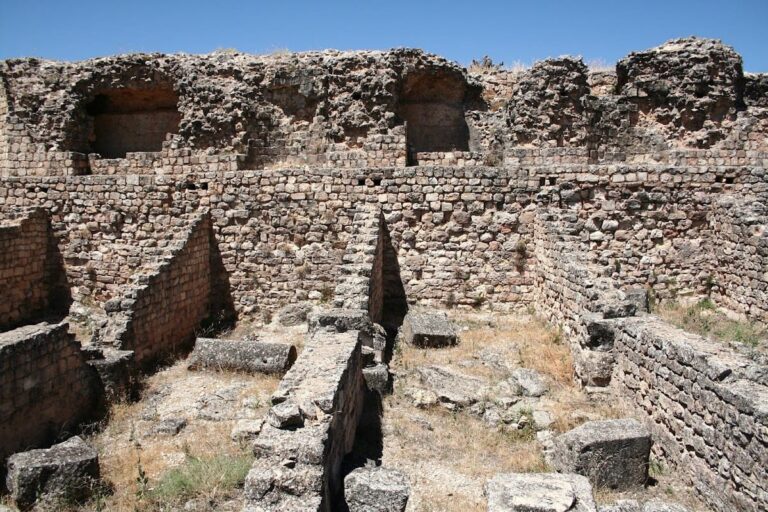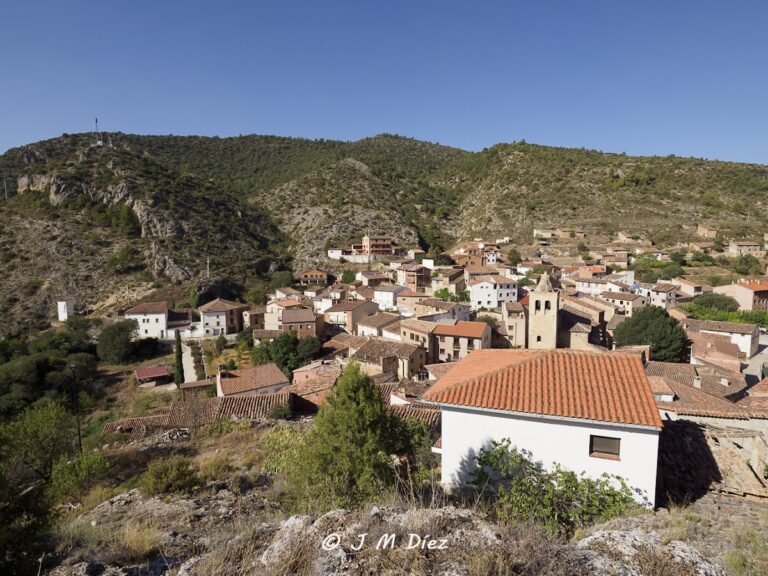Castle of Paracuellos de la Vega: A Historic Fortress in Spain
Visitor Information
Google Rating: 4.5
Popularity: Very Low
Official Website: cultura.castillalamancha.es
Country: Spain
Civilization: Unclassified
Site type: Military
Remains: Castle
History
The Castle of Paracuellos de la Vega is located in the municipality of Paracuellos within modern-day Spain. It was constructed by the Christian kingdom during the period following the reconquest of the city of Cuenca.
The fortress forms part of a defensive network established after King Alfonso VIII secured Cuenca in the late 12th century. This strategic position helped protect the surrounding valley and safeguard the newly acquired territory. In 1187, Alfonso VIII granted ownership of the castle, along with another nearby fortress, Monteagudo de las Salinas, to the Cathedral of Cuenca and its bishops, linking the stronghold to ecclesiastical authority.
By the 16th century, a small village existed at the base of the castle hill. This settlement included the church of Nuestra Señora del Castillo, erected between 1529 and 1537, which served the local community. The village and church stood until at least the 1500s, marking the final known period of significant habitation near the castle. In the late 20th century, efforts to recognize and preserve the castle began; it was officially declared a Cultural Heritage Site in 1992 following a process started in 1988. Recent restoration work has helped conserve the remaining structures.
Remains
The fortress sits on a modest hill, chosen not for its height but its vantage point overlooking a valley ravine, enhancing its defensive capabilities. The layout of the castle is trapezoidal, with access via a path hewn directly from the rock, reflecting adaptation to the natural terrain.
The castle’s walls and towers are built primarily from rough-cut stone blocks known as sillarejo esgrafiado, a traditional masonry technique involving uneven stones. Strengthening the building’s corners are squared stone blocks, called sillares. Doors, window lintels, arches, and arrow slits are crafted from these local stones, creating functional openings for defense.
The defensive complex is formed by three concentric enclosures. The outermost enclosure comprises the full base of the perimeter walls and includes two battlemented towers, often called cubos. Within this lies a second walled area entered through a single gate; although mostly reduced to its foundation, three towers from this section remain prominently. The innermost enclosure contains the principal tower or keep (torre maestra), which is distinctive with an external pentagonal shape contrasting its square interior.
Present-day preservation includes substantial portions of wall bases and tower foundations, with some battlements still standing atop certain towers. These features reveal the castle’s original military design aimed at layered defense. Restoration efforts have focused on stabilizing and conserving these remnants to maintain the site’s historical integrity.
