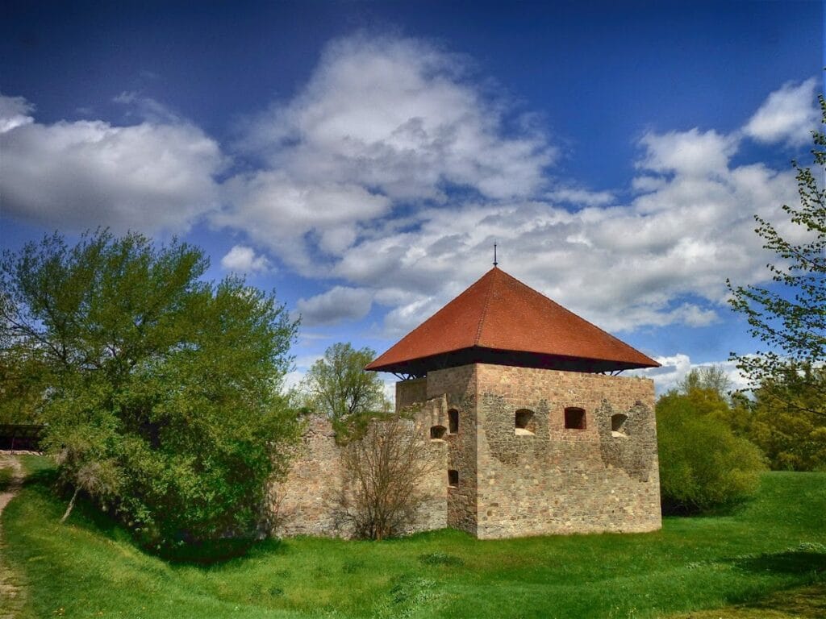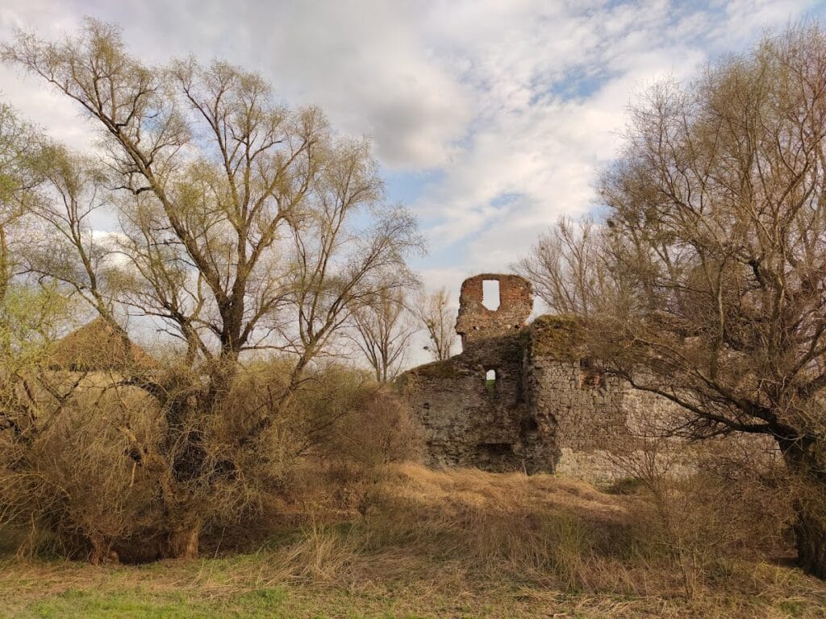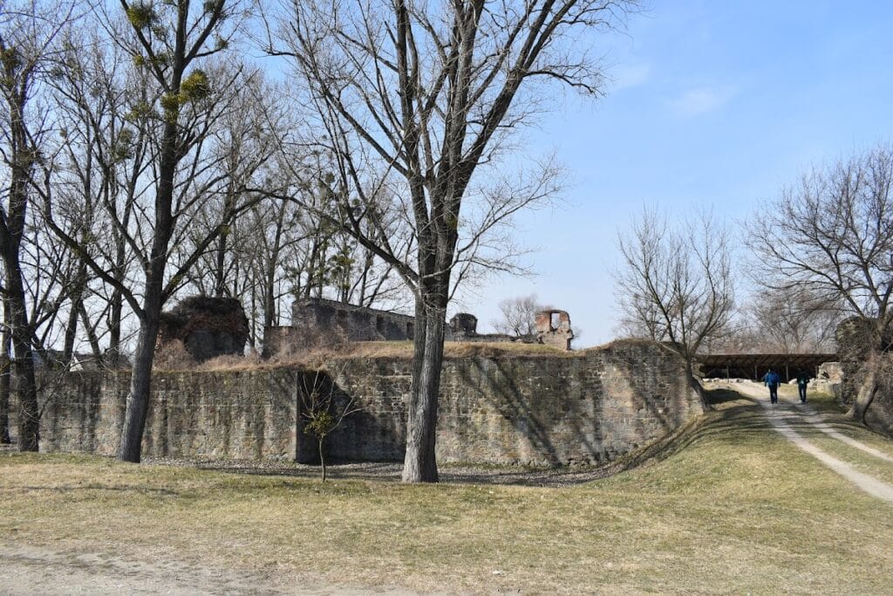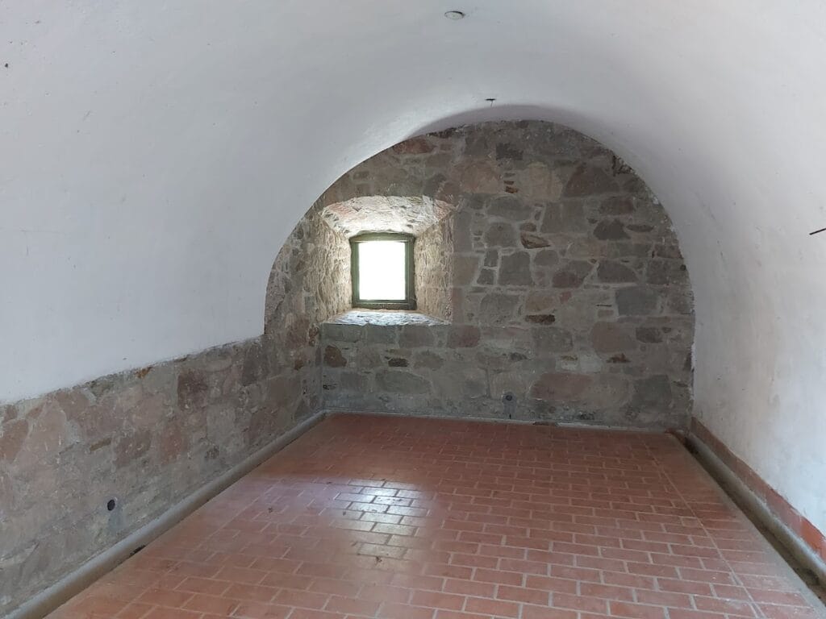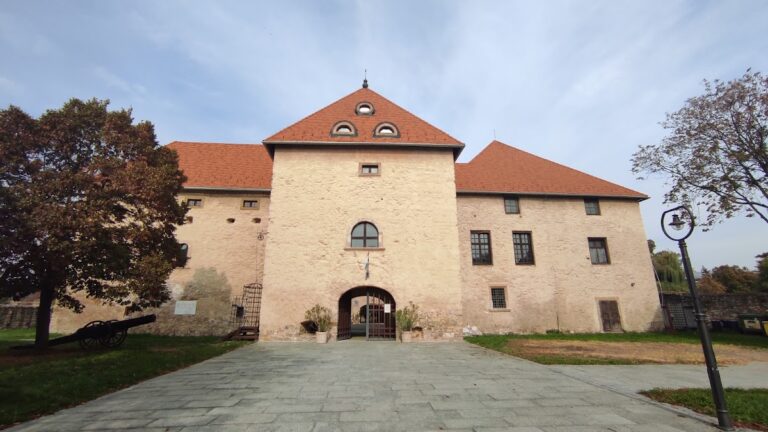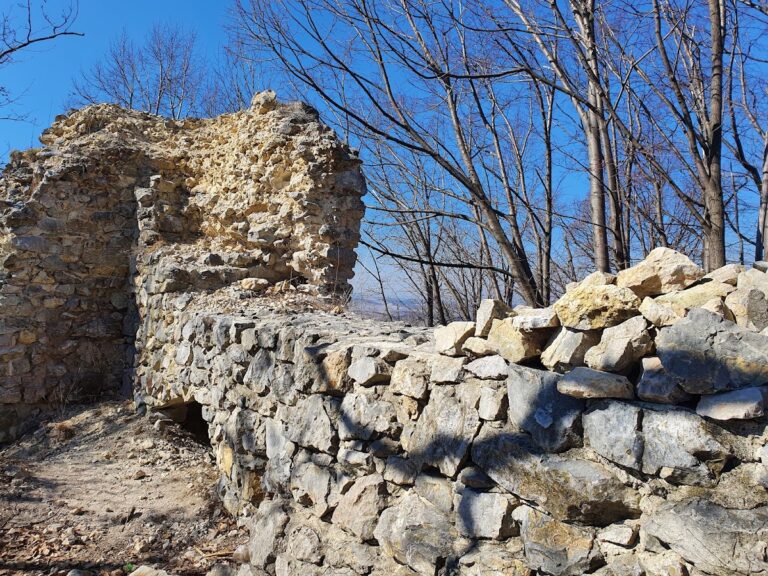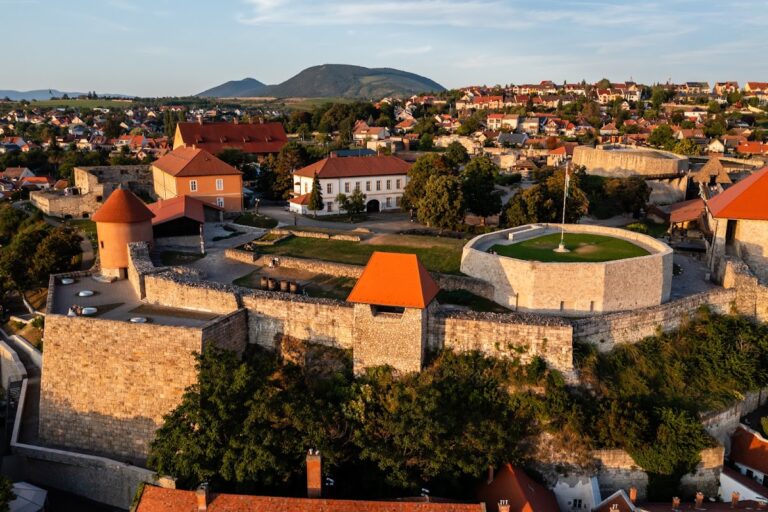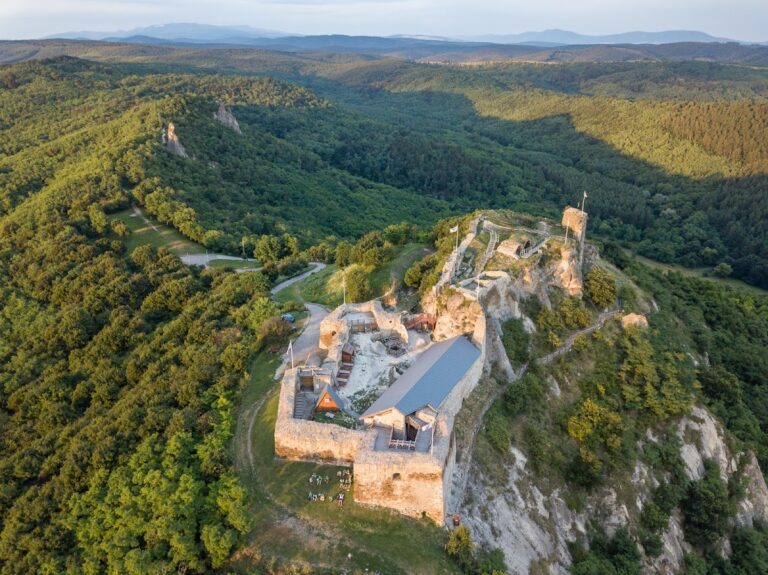Castle of Ónod: A Historic Fortress in Hungary
Visitor Information
Google Rating: 4.4
Popularity: Low
Official Website: varlexikon.hu
Country: Hungary
Civilization: Early Modern, Medieval European
Site type: Military
Remains: Fort
History
The Castle of Ónod is situated in the municipality of Ónod, Hungary, and was established by Hungarian nobility in the mid-14th century. Its origins trace back to around 1350, when the Czudar family, a noble lineage, fortified the local parish church with a strong stone wall to create a manorial center. This initial construction took place without royal consent but was later legitimized by King Sigismund in 1413, as recorded in official charters.
Following the extinction of the Czudar male line, the castle’s ownership changed hands through royal grants and noble successions. In 1470, King Matthias Corvinus awarded the estate to János Rozgonyi and his sons. Subsequently, in 1508, King Vladislaus II declared it a queen’s castle, after which it passed among several aristocratic families, including the Tótselymesi, Ákosházi, Török, and Perényi houses.
The latter half of the 16th century marked a period of military upheaval due to the threat of Ottoman incursions. In response, the Perényi family adapted the castle to resist artillery attacks, following designs by Italian military engineer Alessandro Vedani. The fortifications proved effective during two Ottoman sieges, repelling assaults in 1561 and again in 1582. After the fall of the nearby fortress of Eger in 1596, Ónod was integrated into the Habsburg Empire’s defensive network, tasked with guarding the Sajó valley. It received official recognition as a fortress in 1602 and underwent further strengthening.
Despite these efforts, Ottoman forces launched an assault in 1639, setting fire to the castle and its palisade while liberating prisoners held within. Reconstruction efforts led by Captain Miklós Keglovich saw the addition of a wooden palisade and a cavalry fortification, known as a huszárvár, allowing the castle to support a garrison of roughly 400 infantry and 500 cavalry.
The late 17th century brought continued conflict from the Kuruc uprisings, during which the castle changed hands multiple times. It endured repeated burnings and occupations by Kuruc rebels, imperial troops, and Ottoman forces. Its strategic importance diminished after 1688 when allied Crimean Tatars and Kurucs destroyed the fortress by fire. Following this final destruction, the castle saw only modest use, briefly serving as a grain storage facility for locals.
Over time, the castle’s stones were quarried for building a manor house and a local Roman Catholic church, a practice that was prohibited only in the mid-19th century. Flooding in 1845 and 1855 caused additional damage, accelerating the castle’s decline. Archaeological excavations began in 1985, with efforts focused on halting further decay. The southeastern bastion and its connecting walls were reconstructed and converted into an exhibition area. Restoration plans under the National Castle Program were initiated in 2017/2018 to preserve and present the site.
Historically, the castle was linked to notable events such as the 1707 Ónod Diet, a political assembly where the Habsburg dynasty was dethroned. However, due to flooding at the castle, the meeting itself took place outside the fortress’s walls.
Remains
The Castle of Ónod occupies an elevated gravelly-sandy terrace approximately five to six meters above surrounding marshlands near the Sajó River, providing natural protection against floods and invasion. Its layout is a nearly square enclosure measuring roughly 70 by 70 meters, centered on a four-cornered design characteristic of early Italian fortifications. The four bastions, positioned at each corner, reflect defensive styles influenced by Italian military engineering. These features are documented in a 1662 drawing by a builder from Tállya and a contemporaneous engineering plan found in Karlsruhe.
Originally, the castle’s entrance was situated on the southern wall, allowing controlled access to the fortress. The entire enclosure was once encircled by a wooden palisade, a defensive fence supplemented in the 17th century with a dedicated cavalry fort, known as a huszárvár. This configuration enabled the castle to support a sizable garrison composed of up to 400 infantry soldiers and 500 cavalrymen.
Present-day remains include a reconstructed southeastern bastion along with adjacent wall sections, which have been restored to showcase the castle’s original defensive character. Elsewhere on the site, foundations and lower wall bases survive, some reaching several meters in height. These remnants provide insight into the fortress’s scale and construction techniques but have undergone varying degrees of degradation over centuries.
Though the castle was once equipped with a wooden palisade and additional cavalry-related defensive structures, the surviving masonry highlights the transition from medieval fortress to an artillery stronghold adapted to evolving military needs. The defensive features signify the castle’s role in regional conflicts and its strategic importance within the Sajó valley defenses during the Ottoman wars.
Research and conservation efforts have preserved these structural elements, allowing visitors and scholars to better understand the castle’s historical evolution and architectural sophistication without extensive conjecture. The surviving architecture remains a focus for ongoing restoration and archaeological study as part of Hungary’s broader cultural heritage initiatives.
