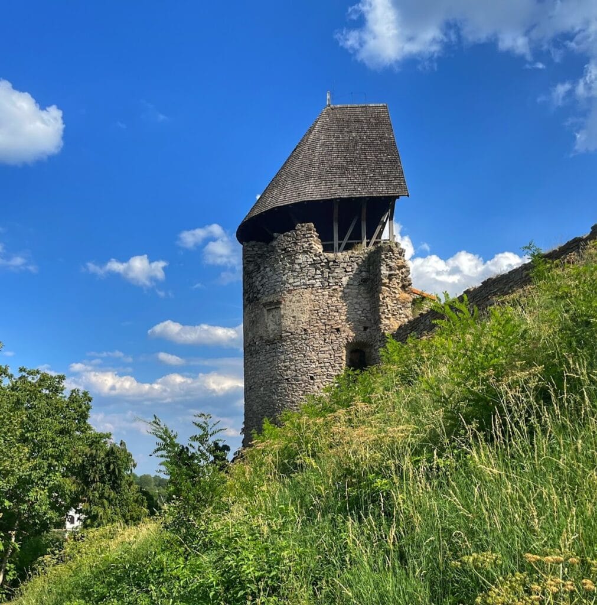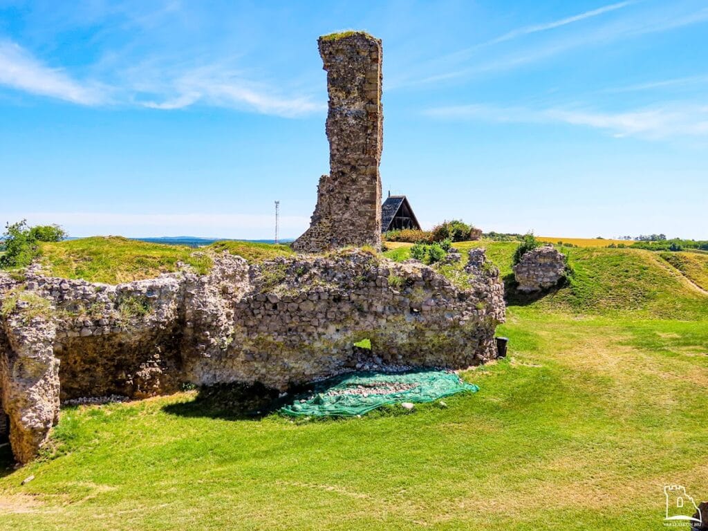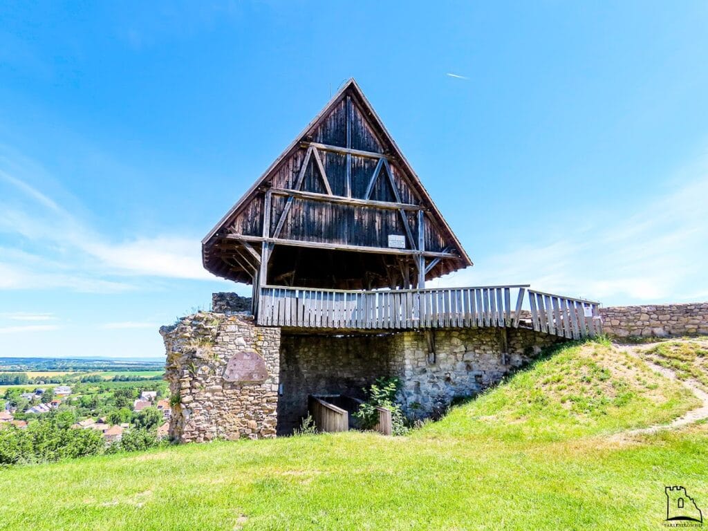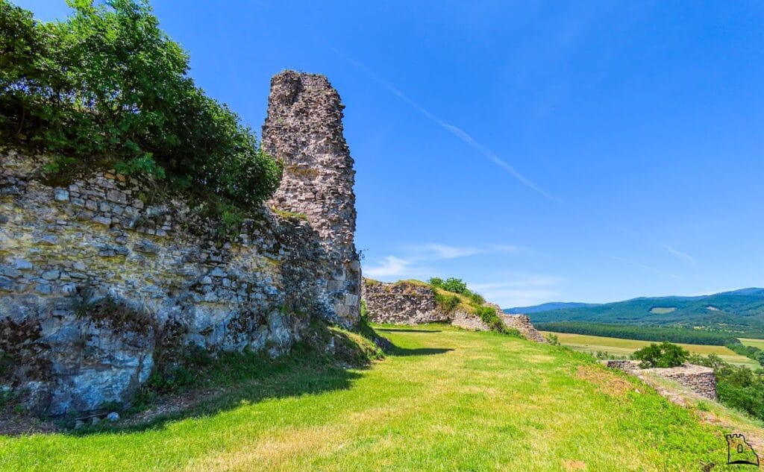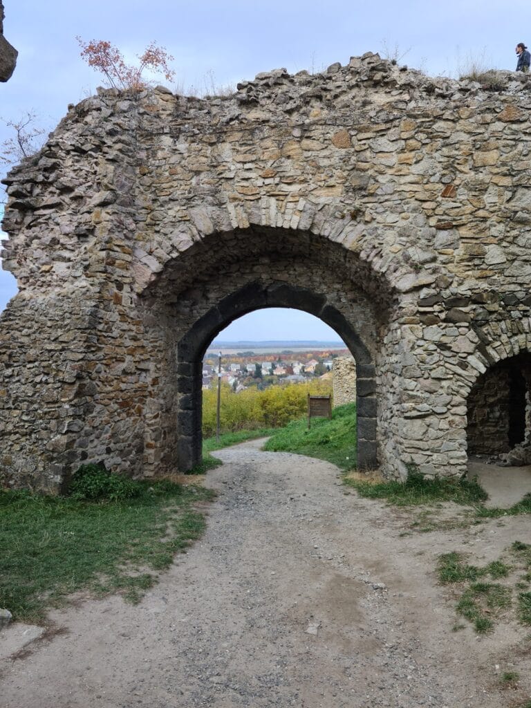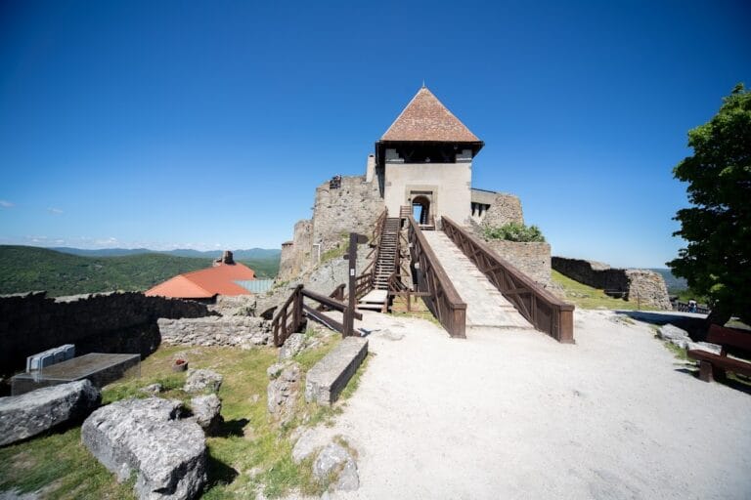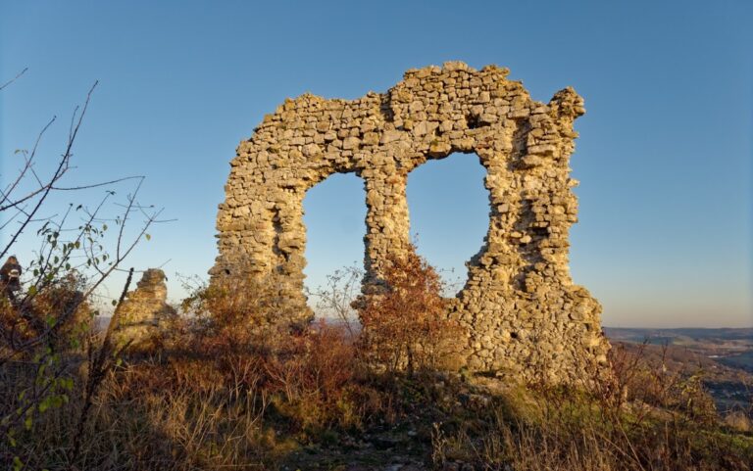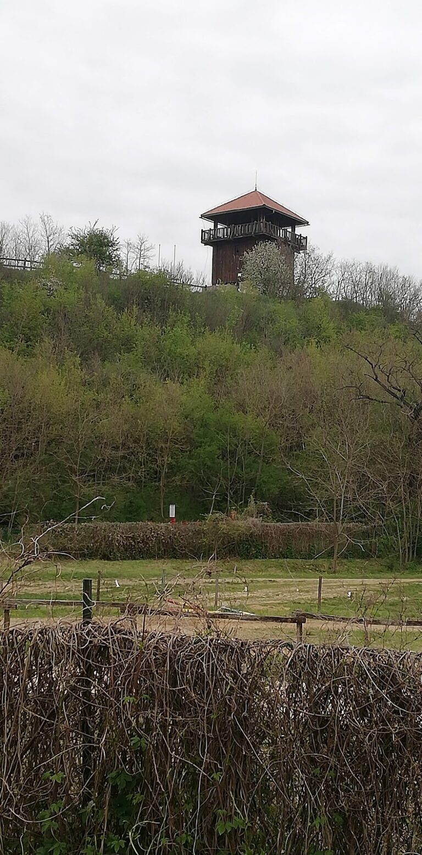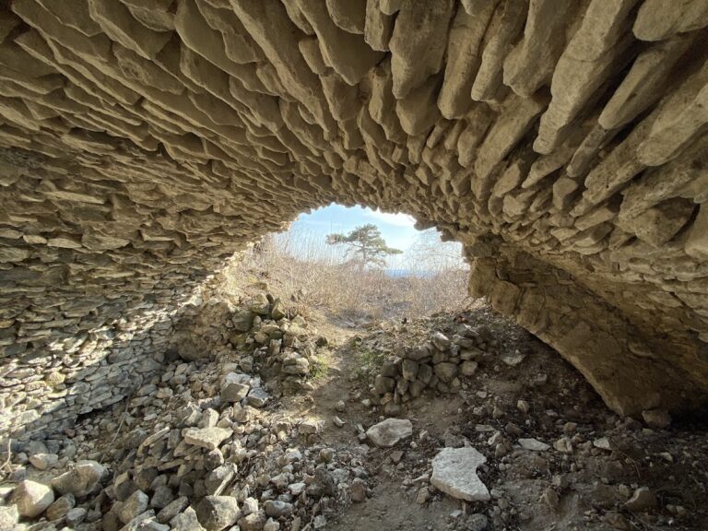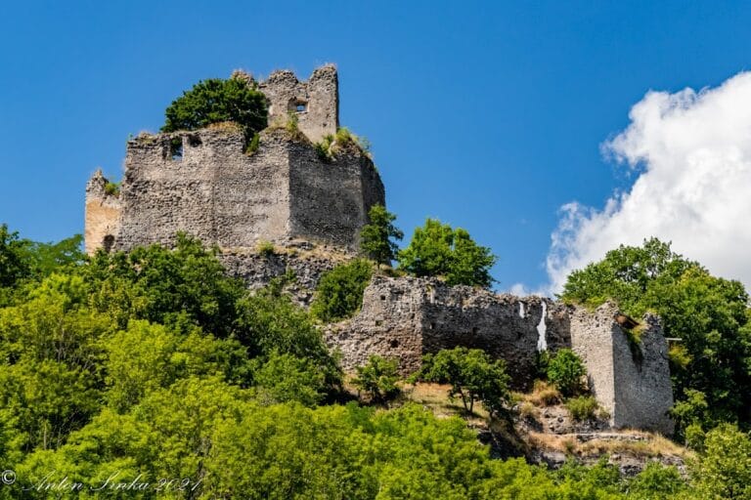Castle of Nógrád: A Historic Medieval Fortress in Hungary
Visitor Information
Google Rating: 4.7
Popularity: Medium
Official Website: varlexikon.hu
Country: Hungary
Civilization: Early Modern, Medieval European
Site type: Military
Remains: Castle
History
The Castle of Nógrád, located in the municipality of Nógrád, Hungary, was originally built by the medieval Hungarian kingdom. Its construction began in the 11th century as a wooden fortress, serving as the administrative center for the county head, known as the ispán, in Nógrád county. The fortress was placed strategically on a high plateau overlooking the Börzsöny region and near the Ipoly River, ensuring control over the surrounding area.
Throughout the medieval period, the estate remained under royal ownership until King Ladislaus IV of the Árpád dynasty granted it to the Diocese of Vác, transferring its stewardship to the church. In the late 15th century, significant rebuilding transformed the site from a wooden stronghold into a stone castle. Under the direction of Bishop Miklós Báthory of Vác, the inner castle was constructed, featuring a large, three-story stone keep and enclosed by a deep dry moat. This construction phase reflected growing Renaissance influences in architecture and design.
The late 15th century also saw the addition of Renaissance-style palace wings designed by the Dalmatian master builder Jacobus Tragurinus, with artistic contributions from Giovanni Dalmata, known as the court architect of King Matthias Corvinus. The completion of these works in 1483 was commemorated by the Báthory family coat of arms, decorated with dragon and wolf tooth motifs, which was later unearthed during excavations within the filled moat of the inner castle.
The castle’s defenses evolved over time. Initially, the outer castle included artillery rondelles—circular bastions built to hold cannon. By the 17th century, these were replaced by more modern Italian-style bastions, reflecting advances in military architecture. The castle’s strategic importance is reflected in its turbulent military history. In 1544, during the Ottoman expansion, the garrison abandoned the castle, but it was recaptured fifty years later. The castle fell once more to Ottoman forces after a 27-day siege in the autumn of 1663.
The military role of the castle effectively ended in 1685 when lightning struck stored gunpowder in the keep, causing a massive explosion that destroyed much of the inner castle. This event led to the abandonment and gradual decline of the fortress. Following this, the site suffered further deterioration through neglect and the removal of stone by locals for other building projects.
Minimal archaeological work occurred in 1949, but large-scale restoration began only in 1997. These efforts included reconstructing Italian-style bastions and installing protective structures. Although the castle was initially part of a national preservation program, it was later removed from the list. Safety concerns led to the closure of the site in April 2023, followed by renewed excavation and protection measures in 2024. Partial reopening to the public took place on April 19, 2025, following these efforts.
Remains
The Castle of Nógrád occupies a large plateau about 60 meters above the surrounding landscape and is situated within the village of Nógrád itself. The fortress presents an irregular layout that developed over centuries, beginning with early medieval timber fortifications and evolving into a stone stronghold, distinctive as Hungary’s oldest stone castle of its kind with an inner tower.
The initial fortifications from the 11th century were constructed using timber-framed walls filled with earth. These wooden walls formed a box-like defensive enclosure typical for that period, designed primarily for swift construction and local defense. No visible remains of these earliest wooden structures survive above ground, but the site’s archaeological layers confirm their presence.
The late 15th-century inner castle, built under the guidance of Bishop Miklós Báthory, included a large stone keep standing three stories high. Though it suffered extensive damage following the 1685 explosion, its ruined stump remains the castle’s most visible landmark and shapes the silhouette seen from a distance. This tower was enclosed by a deep dry moat, which played a defensive role, and during excavations, a stone bearing the Báthory family’s coat of arms embellished with dragon and wolf tooth motifs was uncovered within the moat’s filled remains.
Adjacent to the keep, Renaissance-style palace wings exhibit the influence of Dalmatian craftsmanship, especially the work of Jacobus Tragurinus and Giovanni Dalmata. These wings were designed to provide full comfort and aesthetic refinement, reflecting the period’s architectural trends. Although now in ruins, vestiges of these palace sections testify to the castle’s transformation from purely military to residential and representational use.
The defensive system of the outer castle saw considerable changes. Initially equipped with artillery rondelles—round fortified platforms intended for cannons—the fortifications were updated from the 17th century onwards with Italian-style bastions, characterized by angular shapes optimized for defense against artillery siege. Recent restoration work completed the reconstruction of one such Italian bastion, highlighting the castle’s adaptation to evolving military technology.
The round artillery platform, known as a rondelle, was structurally protected by new roofing during 20th-century restoration efforts, safeguarding it from weathering. More recently, protective railings were installed along the inner edges of the western, southern, and eastern walls to preserve visitor safety and maintain structural integrity. Today, the castle stands partially restored: it retains significant ruins alongside rebuilt elements, while the keep’s remains serve as a prominent visual marker within the village landscape.
