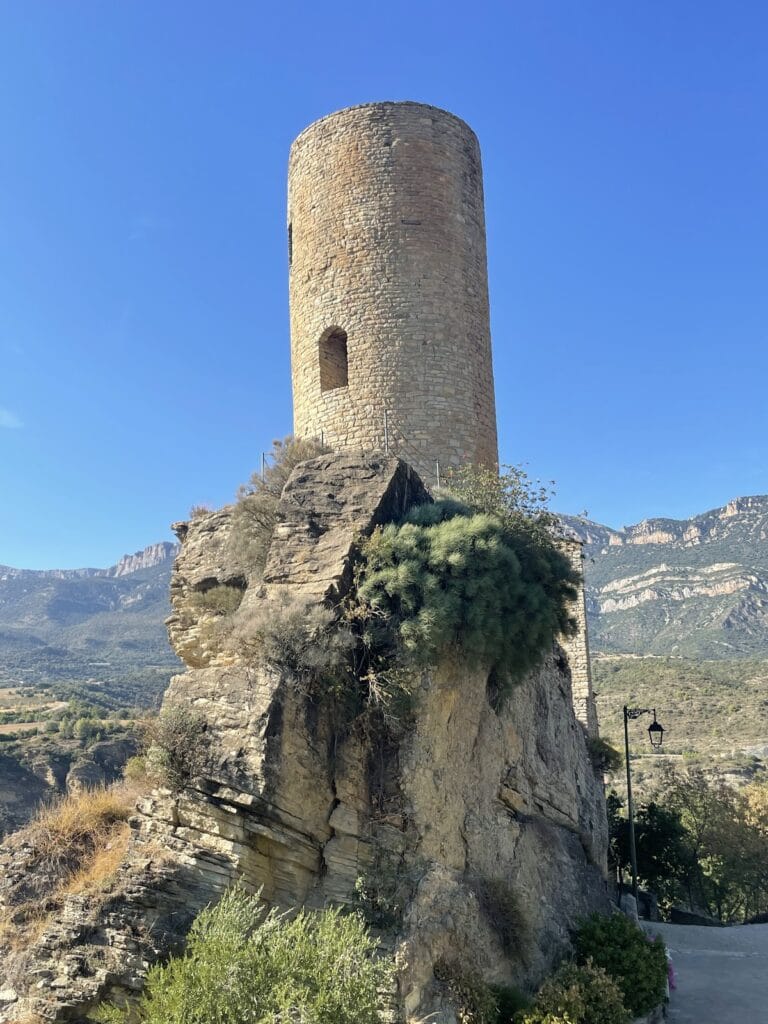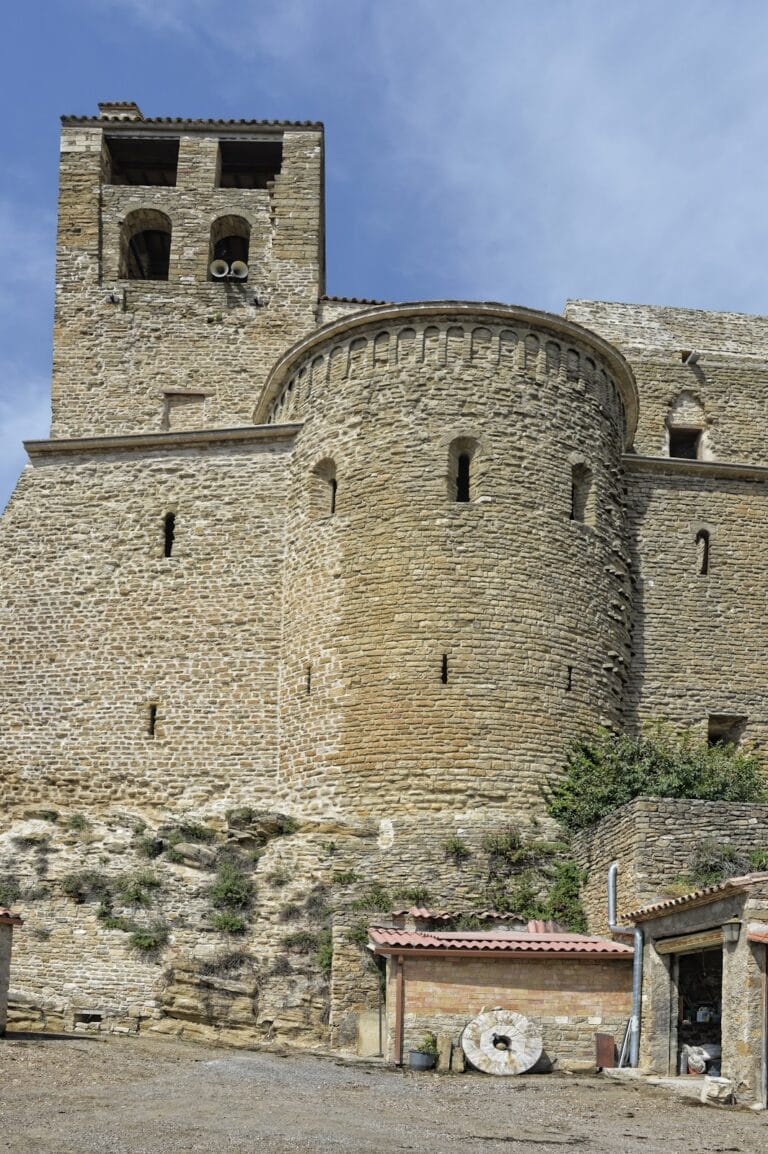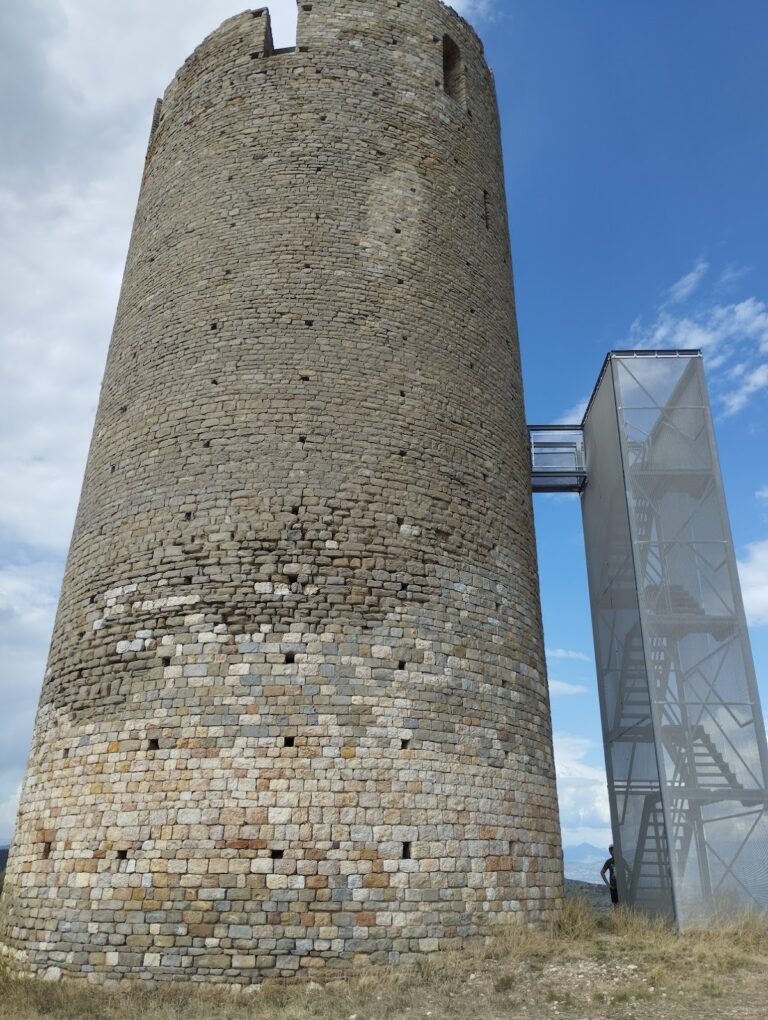Castle of Mur: A Medieval Fortress in Catalonia, Spain
Visitor Information
Google Rating: 4.5
Popularity: Low
Google Maps: View on Google Maps
Country: Spain
Civilization: Medieval European
Remains: Military
History
The Castle of Mur, located in the municipality of Castell de Mur in Spain, was constructed during the Middle Ages by the Christian nobility of Catalonia. Its origins trace back to the early phases of the medieval frontier territory, reflecting the complex political landscape of the 10th and 11th centuries.
The site was first referenced as early as 969 in an ancient document now lost, and again in a record from 1044 involving Count Ramon III of Pallars, illustrating its early importance in the region’s feudal structure. In the mid-11th century, the castle entered a notable chapter when Arnau Mir de Tost, a prominent nobleman known for his efforts in organizing frontier lands, came into possession of it. This occurred in 1055 through a feudal dowry granted by Ramon IV of Pallars Jussà upon the marriage of Arnau Mir to Valença, the count’s daughter. Arnau Mir’s management of the castle coincided with broader territorial expansions, as the castle was part of a defensive network including nearby fortifications such as Guàrdia, Estorm, Moror, Alzina, and Puigcercós.
Following Arnau Mir’s death, ownership reverted to the counts of Pallars by will, highlighting the castle’s ongoing significance within the feudal hierarchy. Subsequently, the Castle of Mur became the center of the barony held by the Mur family, flourishing during the late medieval period. This baronial control marked the castle’s peak as a local administrative and military site. It remained occupied and adapted through various phases until the 16th century, after which it was abandoned. Its history, linked closely to frontier defense, noble alliances, and territorial control, reflects the shifting dynamics of medieval Catalonia.
Remains
The Castle of Mur is positioned atop a rocky hill overlooking the Noguera Pallaresa river, providing strategic views at the entrance to the Conca de Tremp valley and standing adjacent to the former monastery of Santa Maria. Its layout follows a triangular plan that adapts to the irregular rock beneath, with softly rounded corners and a gently curved southwestern side. The enclosing walls, reaching 14 to 18 meters in height and approximately one meter thick, remain remarkably intact. Their construction features small, regularly cut stone blocks typical of early Romanesque masonry, though the foundation layers reuse stones dating back to the 10th century, indicating continuity from an earlier structure.
Access to the castle was through a single entrance located midway up the southwest wall, a defensive placement that limited direct approach. Anchoring the eastern side is a large, circular tower known as the keep or Torre de l’Homenatge, standing around 16 meters tall. This tower is subdivided internally into four floors and contains narrow slit windows, which served for light and defense, as well as several latrines that reveal attention to living conditions for its occupants. On the triangular end of the enclosure, a distinctive triangular chamber rises above the walls, resembling a small tower from the outside; this part was carefully restored in 1986, preserving its medieval character.
Within the castle walls, few significant internal buildings survive today, though traces of minor walls suggest spaces that once housed service rooms or storage. Marks on the interior stonework indicate the former presence of wooden beams, which would have supported floors and roof structures. Along the perimeter walls are various slit windows and blind arches whose precise functions remain unclear but contribute to the fortress’s architectural complexity. Archaeological investigations have also uncovered remains of a nearby medieval village associated with the castle, featuring large cyclopean stone walls—constructed with massive, irregular stones—and floors carved directly into the bedrock, illustrating the broader settlement organized around the fortress. The castle underwent several construction phases, from an early 10th- or 11th-century tower base through a mid-11th-century Romanesque form, continuing with modifications until the 15th century, after which it ceased functioning as a stronghold. Today, the keep has been restored further, presenting a well-preserved example of medieval military architecture actively studied for its historical value.










