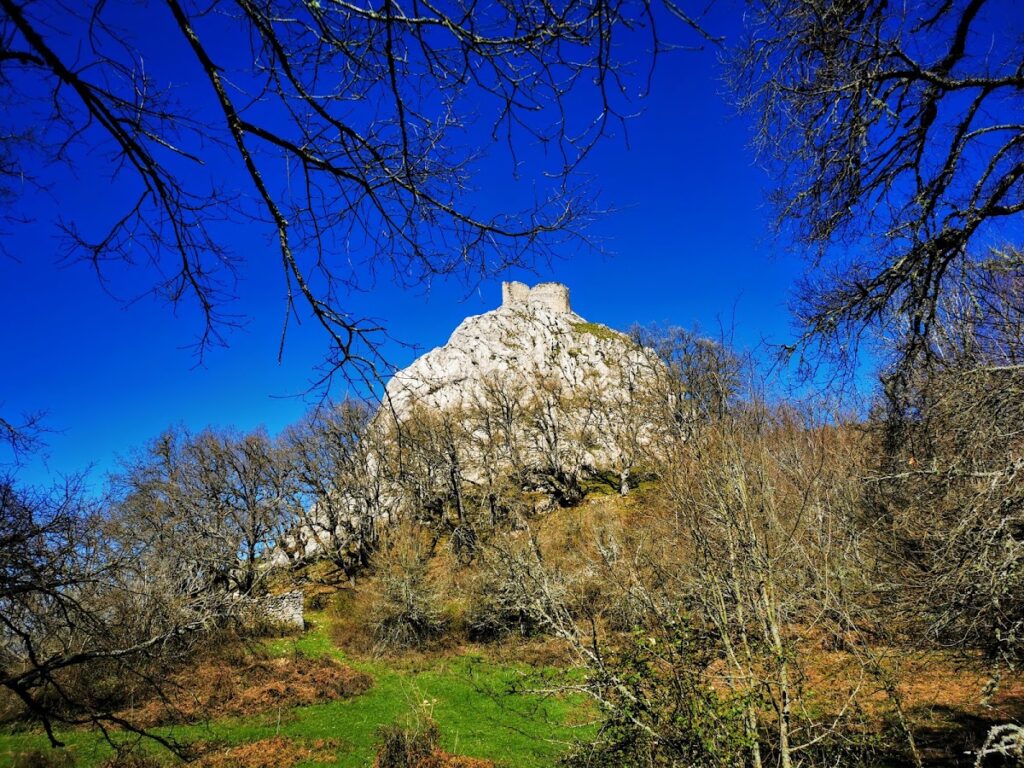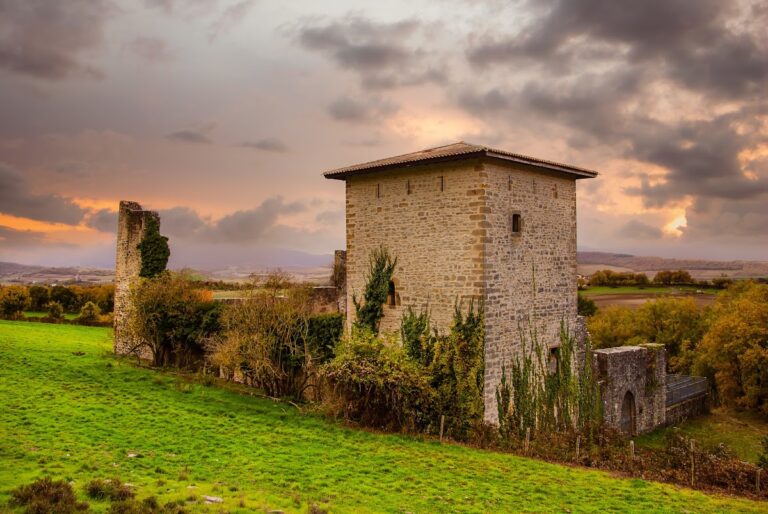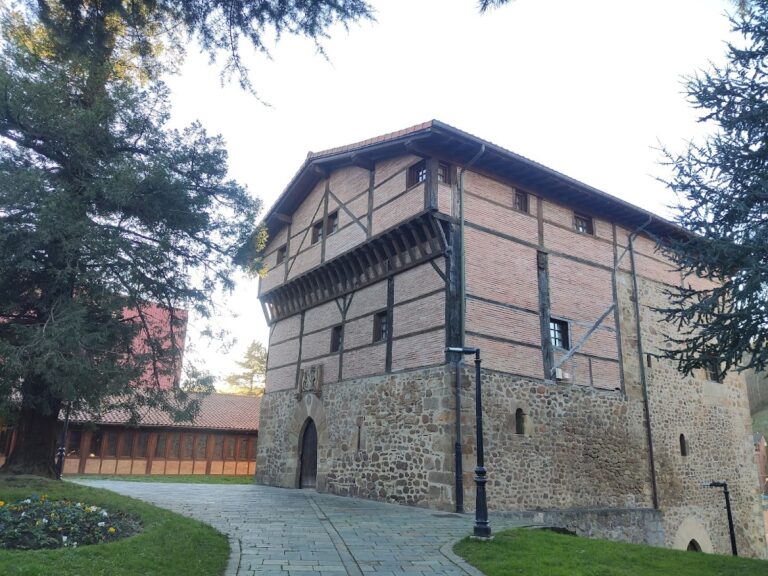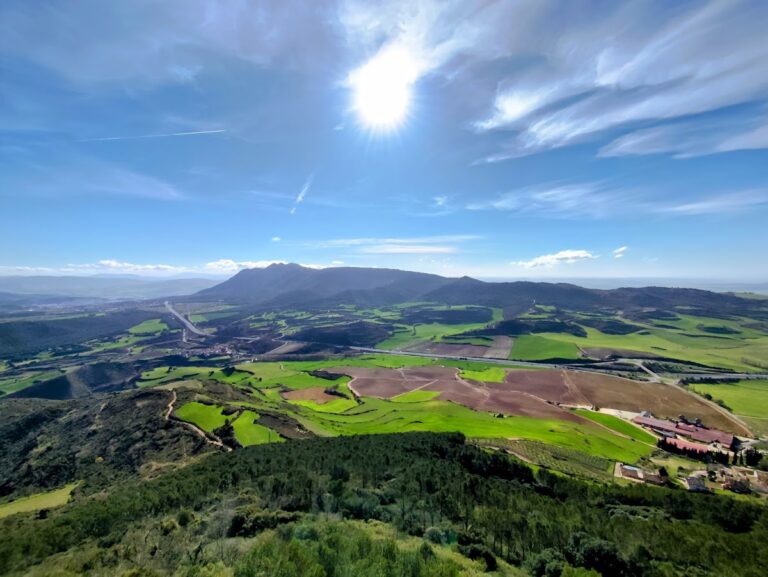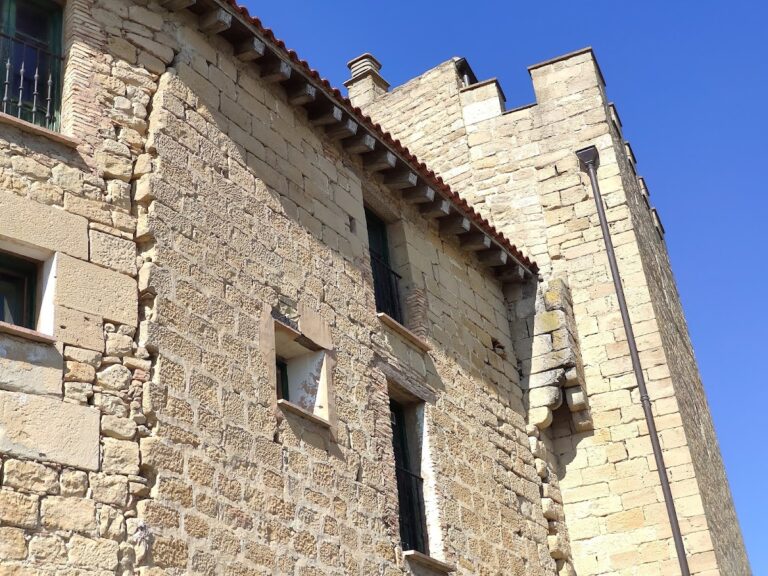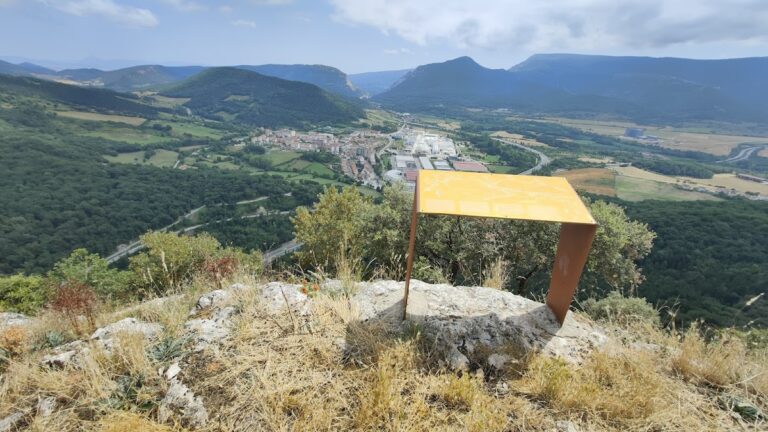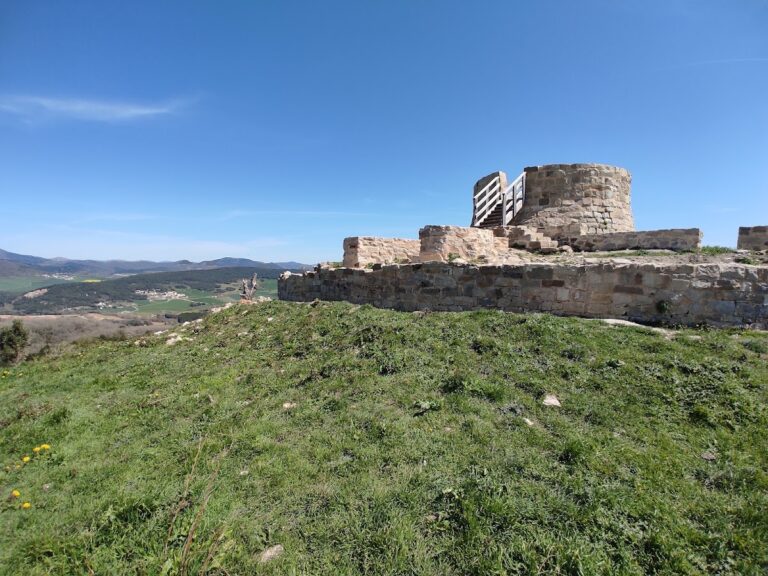Castle of Marutegi: A Medieval Fortress in Asparrena, Spain
Visitor Information
Google Rating: 4.3
Popularity: Very Low
Google Maps: View on Google Maps
Official Website: sitioshistoricos.com
Country: Spain
Civilization: Unclassified
Remains: Military
History
The Castle of Marutegi is located near the village of Araia within the municipality of Asparrena in Spain. Its origins trace back to early medieval times and are tied to the Kingdom of Pamplona, a Christian realm that emerged in the 9th century.
The earliest known fortification on the site likely belonged to Arab forces, whose presence left a name linked to the castle’s origin. However, the structure recognized today is primarily attributed to a 9th-century construction initiated under the reign of King Eneko Arista, who ruled from 824 to 852, with García Íñiguez credited as its builder. This fortress was established as a defensive stronghold to protect the borders of the Kingdom of Pamplona against neighboring powers.
Throughout the Middle Ages, particularly from the 13th century until the early 16th century, the castle played an active role in regional defense. It controlled the eastern part of the Alavese plain and oversaw a vital route connecting the coast to the interior through the San Adrián tunnel. Additionally, the fortress marked the frontier line between the Kingdoms of Navarre and Castile, highlighting its strategic importance during periods of territorial tension.
By the early 1500s, the castle ceased to serve as a military site and was eventually abandoned. Following its disuse as a fortress, the location was repurposed with the construction of a religious hermitage dedicated to Saint Michael. The site’s evolution from a defensive bulwark to a place of worship reflects shifting priorities over the centuries in this border region.
Remains
Perched atop a rocky summit known locally as Marutegi or Marumendi, the castle’s remains reveal a complex layout adapted to the natural terrain. The site includes two clearly defined sections: a lower courtyard and an elevated area where the main tower once stood, both enclosed within protective walls that follow the contours of the rock.
The lower enclosure contains a substantial building measuring approximately 31 by 12 meters, featuring thick walls around 1.5 meters wide. These walls formed part of a defensive perimeter, constructed with carefully worked masonry that ensured stability and security. This courtyard likely served various functional roles within the castle, perhaps accommodating auxiliary structures or garrison facilities.
The upper section, set on the summit, housed a main tower with a distinct “D”-shaped floor plan measuring 10.5 by 9 meters. Its walls vary in thickness, reaching up to 2.7 meters on the eastern side to resist attack, while the western walls are slimmer at about 1.4 meters. Entry to the tower was gained at ground level from the south, a notable detail as it did not rely on elevated doorways or drawbridges commonly used in other medieval fortifications. Inside, evidence suggests there were at least two floors, with some walls standing up to three meters tall, indicating substantial vertical construction.
Surrounding the tower and lower courtyard, traces of a continuous perimeter wall link the various sections of the castle together. This outer wall is visible through cuttings in the rock and medium-sized stone blocks laid in regular courses (known as ashlar masonry), underscoring the integrated design of the defensive complex. The castle’s main entrance is situated on the only accessible side, highlighting a natural advantage in securing the structure.
Today, the remnants of the Castle of Marutegi remain well-preserved, with no signs of damage or deterioration within the enclosed areas. The site stands as a clear example of medieval military architecture adapted to mountainous terrain, maintaining its structural integrity despite centuries of abandonment and change.
