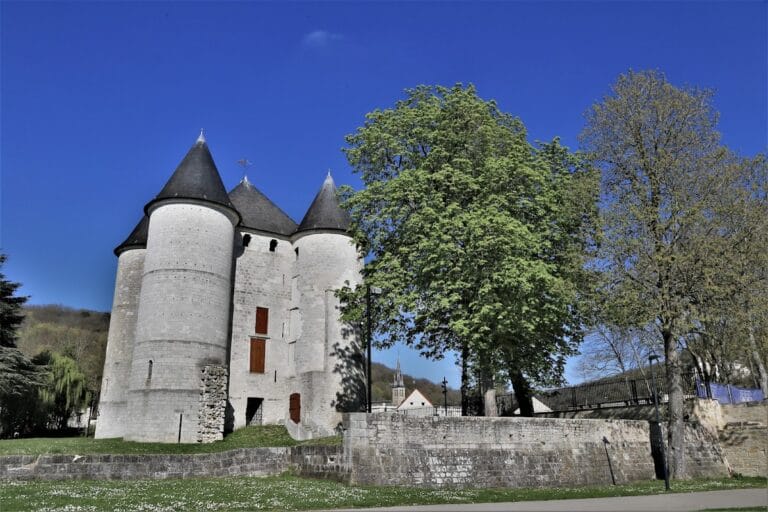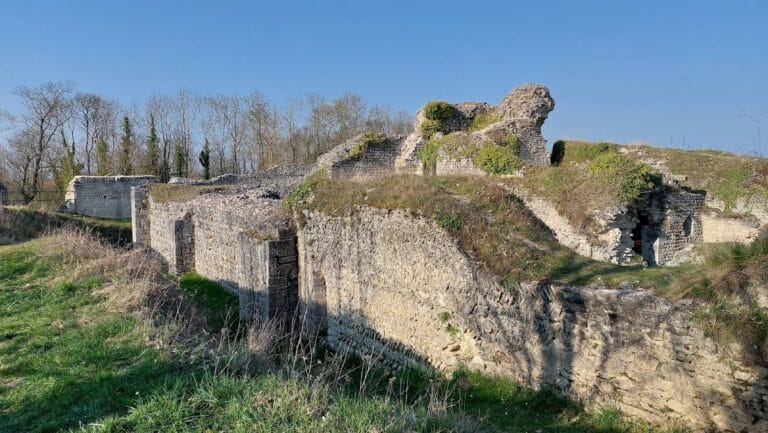Château de La Roche-Guyon: A Historic Fortress and Residence in France
Visitor Information
Google Rating: 4.5
Popularity: Medium
Google Maps: View on Google Maps
Official Website: www.chateaudelarocheguyon.fr
Country: France
Civilization: Medieval European
Remains: Military
History
The Castle of La Roche-Guyon is situated in the commune of La Roche-Guyon, France. Its origins date back to the end of the 11th century when it was initially established by medieval builders as a fortress carved into the limestone cliffs overlooking the Seine River. This site was chosen to protect the nearby border between Normandy and the Kingdom of France, set by the Treaty of Saint-Clair-sur-Epte in 911, which defined the confluence of the Epte and Seine rivers as a frontier.
From the 10th to the 15th century, the castle was under the control of the La Roche family. One notable figure, Guy de La Roche, constructed the upper fortress, including a towering circular keep around 1180-1200. This massive donjon, rising approximately 35 meters high with walls up to three meters thick, formed the core of the stronghold. The family held significant regional privileges, such as the right to impose tolls on river traffic and exclusive hunting rights granted by King Philip Augustus in 1185, underlining their importance in local governance and economy.
During the tumultuous period of the Hundred Years’ War, the castle endured a prolonged English siege lasting six months before surrendering in 1419. Under the care of Dame Perrette de La Rivière, the fortress was occupied by English forces until 1449, when it was reclaimed by Guy VII de La Roche. In 1474, the castle transferred to the Silly family through marriage, marking a shift from purely military use toward a more residential and aristocratic function. This period saw the castle welcome French monarchs, including Francis I and Henry IV, as guests.
Ownership passed in 1628 to the Rohan-Chabot family and later, in 1659, to the La Rochefoucauld family, who spearheaded significant renovations in the 18th century. Reflecting Enlightenment tastes and ideals, they enhanced the château’s appearance by adding baroque features such as grand entrance gates, stables, and elegant pavilions. During this time, the castle became a center for intellectual exchange, hosting salons that drew notable thinkers like Turgot, Condorcet, and Benjamin Franklin.
The turmoil of the French Revolution left its mark in 1793 when the castle’s donjon was deliberately reduced in height by a third to prevent its use by royalist forces. The structure remained within the La Rochefoucauld family despite succession challenges during the 19th century.
World War II brought new strategic significance to the castle when, beginning in February 1944, it served as the headquarters of German Field Marshal Erwin Rommel. Chosen for its strategic vantage and natural defenses, the castle’s underground tunnels were expanded to store munitions sufficient for a large military force. Allied bombing in August 1944 inflicted considerable damage after the German withdrawal.
Following the war, from 1946 onward, restoration efforts gradually repaired the fabric of the castle, including the donjon, chapel, and associated buildings. The Château was officially recognized as a historic monument in 1943 and later opened to the public in 1994, managed by a cultural cooperation establishment. Throughout its history, the castle has attracted literary and artistic attention, featuring in medieval texts and inspiring painters such as Hubert Robert, Claude Monet, and Georges Braque, while welcoming visitors like Lamartine and Victor Hugo.
Remains
The Castle of La Roche-Guyon presents a complex of medieval and later constructions organized on a rocky promontory overlooking the Seine, comprising two principal sections: the upper castle and the lower castle. The upper part retains the imposing 12th-century circular donjon, approximately 35 meters tall and 12 meters in diameter, with remarkably thick walls measuring three meters. This keep is protected by two concentric defensive walls, known as chemises, which encircle the slope and include a triangular projection to reinforce the vulnerable northern side. Connecting the upper and lower castles is a staircase of about 100 steps carved directly into the limestone cliff, a distinctive feature blending architecture with natural geology.
The lower castle, originating in the 12th century, expanded over time into a residential and service area. In the 18th century, the structure was transformed with the addition of monumental baroque elements, including a grand entrance gate on the eastern wall which leads to a broad staircase and stately reception rooms. Between 1740 and 1745, a stable block was erected following designs by architect Louis Villars. These stables, stylistically akin to those found at Chantilly, feature a central gate crowned by a sculpted rearing horse by the artist Jamay, illustrating the fine craftsmanship of that period.
Two pavilions were also introduced in the 18th century: the Villars (or Fernand) pavilion, replacing an old round tower on the eastern side, and the Enville pavilion, built in an L-shape on the western courtyard. A small observatory was placed on the western terrace in 1741, reflecting Enlightenment interests in science and observation.
Beneath the grand salon lies a rare example of a private troglodytic theatre, constructed in 1768. This intimate venue, carved entirely into the rock, seats 40 to 50 spectators and retains original stage machinery and decorations. Though currently suffering from decay caused by humidity and wood-boring insects, the theatre remains a remarkable survival of aristocratic cultural life.
The château’s extensive French formal kitchen garden (potager), covering around three hectares, lies on flat ground surrounded by masonry walls. Originally designed in 1741 and restored in the early 21st century, the garden is divided into four symmetrical square sections, each further subdivided into 32 triangular beds by intersecting alleys running along diagonals and medians. Each square centers on a water tank for irrigation, illustrating the application of Enlightenment-era horticultural experimentation and science. Approximately 675 fruit trees populate this geometric landscape.
During World War II, the castle’s natural underground galleries or boves were enlarged and fortified with thick chalk walls, armored doors, and concrete blast shields. These enhancements created munitions storage facilities capable of housing supplies for up to 500,000 troops.
The castle suffered damage from Allied bombing raids in 1944, leading to collapsed stable roofs, breaches in the main buildings, and destruction of some outbuildings. Post-war restoration has included waterproofing efforts, structural repairs on the donjon and staircases, and stabilization of the stables and ancillary constructions. The interior preserves original tapestries, including the Gobelins “Esther” series, with additional period furniture either reacquired or loaned to furnish the displays. The gardens continue to be managed to reconcile historical design with contemporary environmental practices.










