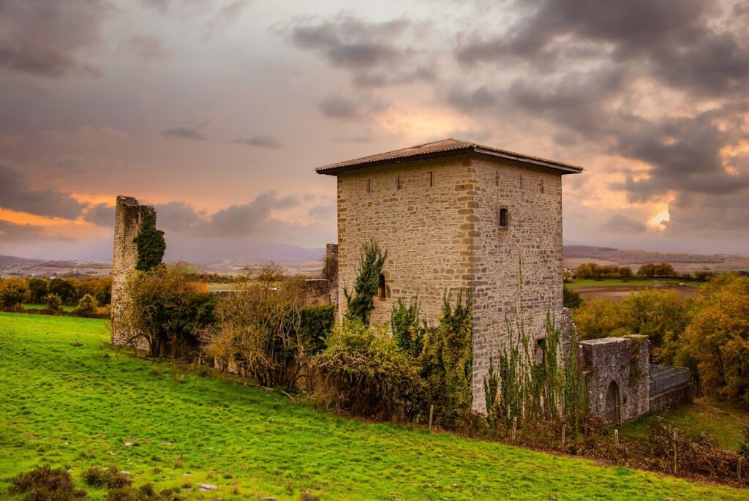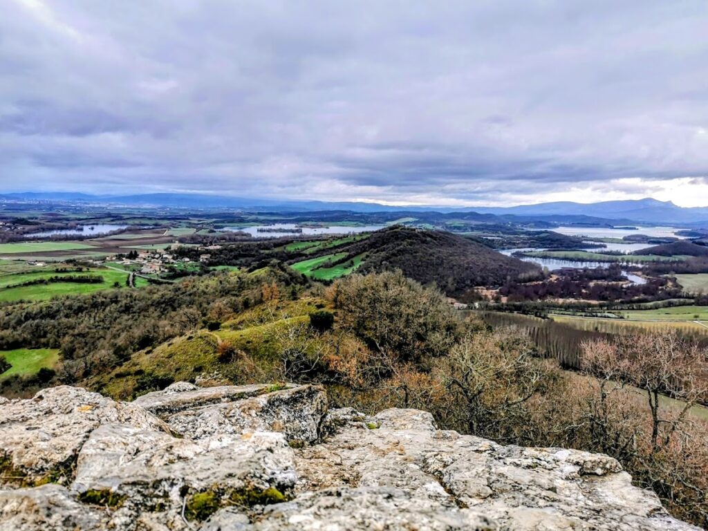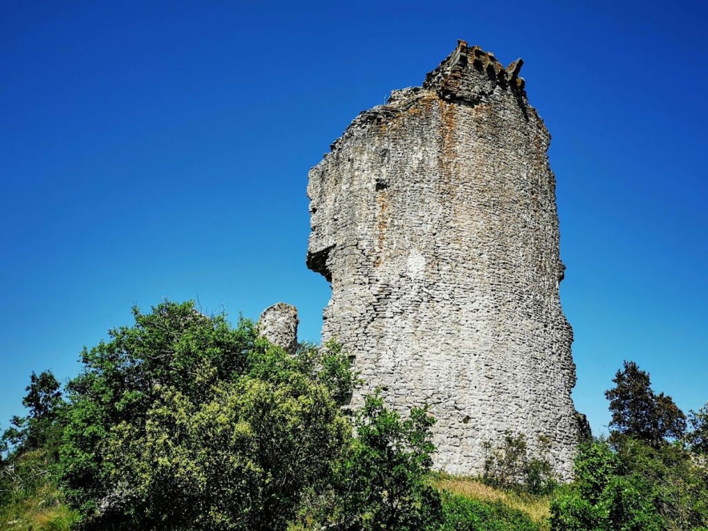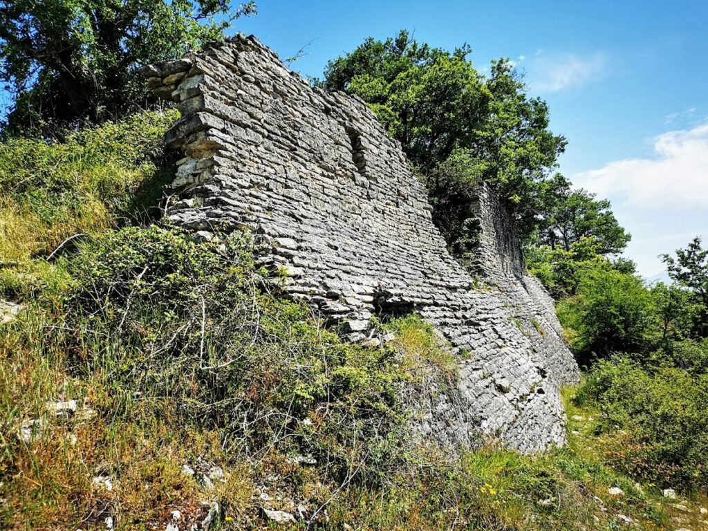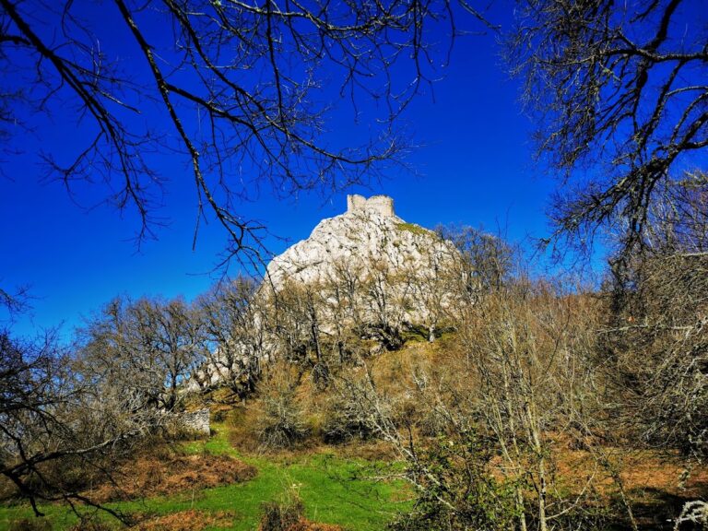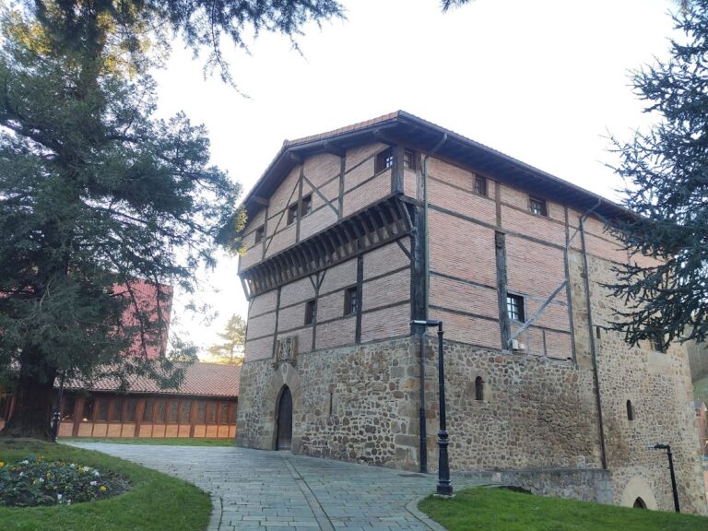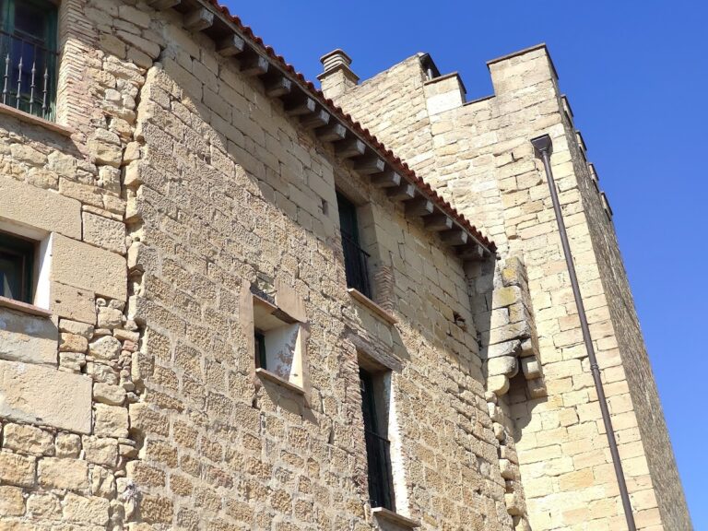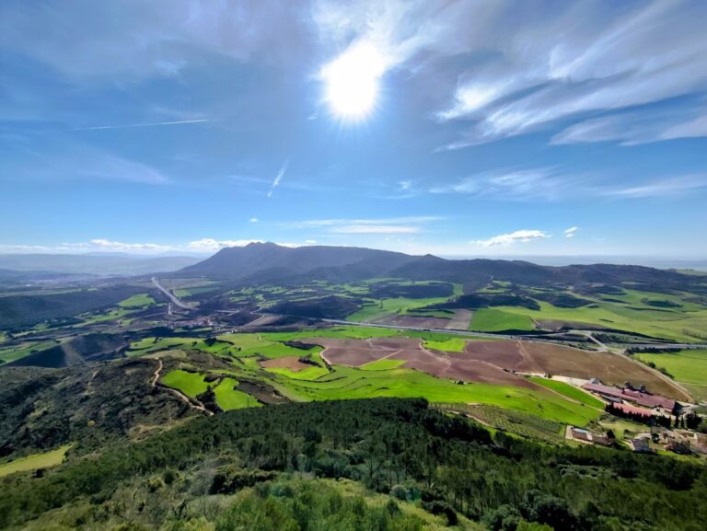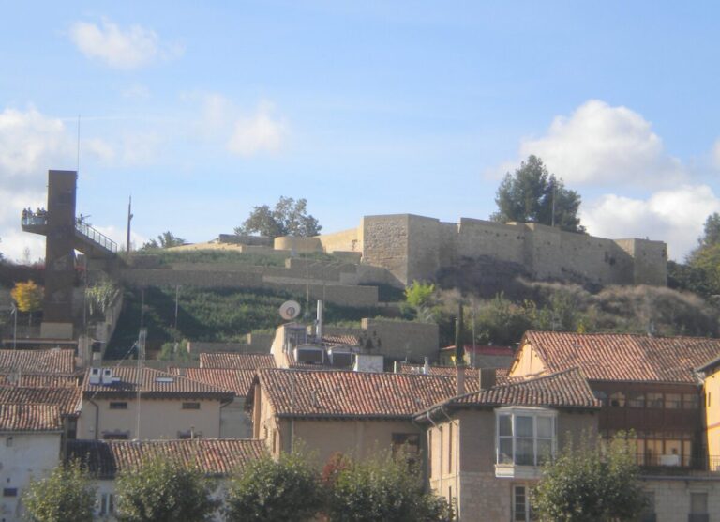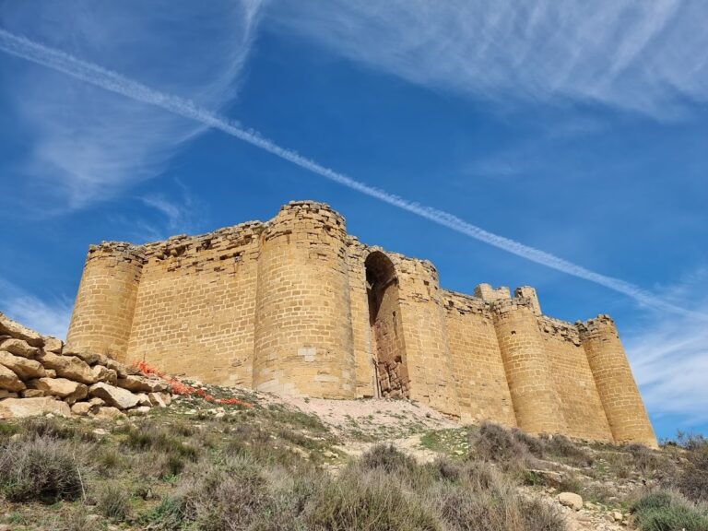Castle of Guevara-Gebara: A Medieval Basque Fortress in Spain
Visitor Information
Google Rating: 4.5
Popularity: Very Low
Google Maps: View on Google Maps
Official Website: sitioshistoricos.com
Country: Spain
Civilization: Unclassified
Remains: Military
History
The Castle of Guevara-Gebara stands near the village of Guevara within the municipality of Barrundia, Spain. It was constructed by the medieval Basque civilization during the 15th century, likely replacing an earlier settlement dating back to the 10th century. The fortress commanded a strategic position overseeing the Llanada Alavesa plain and a crucial route known as the Royal Post Road, which connected the region with the Kingdom of France.
The castle became closely tied to the noble Guevara family, whose lineage held considerable influence in Álava from at least the 12th century. One prominent member, Pedro Ladrón de Guevara, was a 13th-century leader and Count of Álava. The family aligned with the Gamboínos faction during the turbulent Wars of Bands, a series of regional conflicts in the Basque Country. These rivalries pitched the Guevaras against the opposing Oñacinos faction, shaping much of the local political landscape.
During the early 19th century, the fortress again played a vital military role. In the Peninsular War, it served as a defensive site, and later, the castle became a stronghold for Carlist forces during the First Carlist War (1833–1839). After enduring an eighteen-day siege by liberal troops, the Ceuta-based forces captured the castle in 1839, effectively ending Carlist resistance in the surrounding area. To prevent its future use as a military base, General Martín Zurbano ordered the fortress’s destruction by a powerful explosion on November 30, 1839, employing over 2,500 kilograms of gunpowder.
An attempt to rebuild the castle took place during the Second Carlist War (1872–1876). This project involved transporting large amounts of stone from Salvatierra, a nearby town, but ultimately, the restoration was never completed. By the 17th century, the castle had already begun to fall into ruin and local stories recounted the presence of a malevolent spirit said to haunt the abandoned site. Historical accounts from this period also mention tapestries within the castle that depicted the romantic tale of King Pedro the Cruel of Castile and María de Padilla, linking the fortress with regional legends and cultural motifs.
Remains
The Castle of Guevara-Gebara was laid out on Monte Guevara, a hill rising approximately 661 meters above sea level and positioned strategically between the Barrundia and Zadorra river basins. The structure followed a straightforward rectangular design roughly 50 meters long and 18 meters wide. Its walls, about 1.5 meters thick, were constructed from a combination of masonry and finely worked ashlar stone, reflecting the military architectural style of the 15th century.
A dominant feature of the fortress was its main tower, or keep, located on the western side of the central courtyard. This tower measured approximately 10 meters in diameter and was entered through a wooden drawbridge crossing to a doorway situated 4.5 meters above the ground, a defensive measure common in medieval strongholds. Inside, a spiral staircase ascended to several vaulted chambers, which served multiple functions including guard quarters, a kitchen, and the lord’s residence. The tower rose to an estimated height of about 40 meters, making it a prominent lookout and final refuge during attacks.
Defensive features included numerous narrow vertical slits known as arrow slits, or saeteras, designed for archers to shoot while being protected. Additionally, four gun ports, referred to as embrasures, were positioned to cover key approaches to the castle; some of these can still be seen among the ruins. Vaulted galleries, supporting passageways with arched ceilings, extended along the southern and eastern walls on both lower and upper levels, providing protected movement for defenders.
The southern wall bore a coat of arms belonging to the Malferit family, signaling either an alliance or later ownership. The outer defenses included towers safeguarding the walls and the southern entrances, which controlled access to the castle’s interior. Despite the extensive damage inflicted during its demolition in 1839 and the unsuccessful reconstruction in the 19th century, remnants of walls, the main tower, embrasures, galleries, and southern gateways remain visible today.
Architecturally, the castle’s design took inspiration from the Castel Sant’Angelo in Rome, evident in its imposing cylindrical keep and fortified layout, demonstrating the influence of broader European military engineering traditions on Basque fortifications. Local historical narratives have also enriched the site’s identity, preserving tales of hauntings and royal romances that once adorned its interiors.
