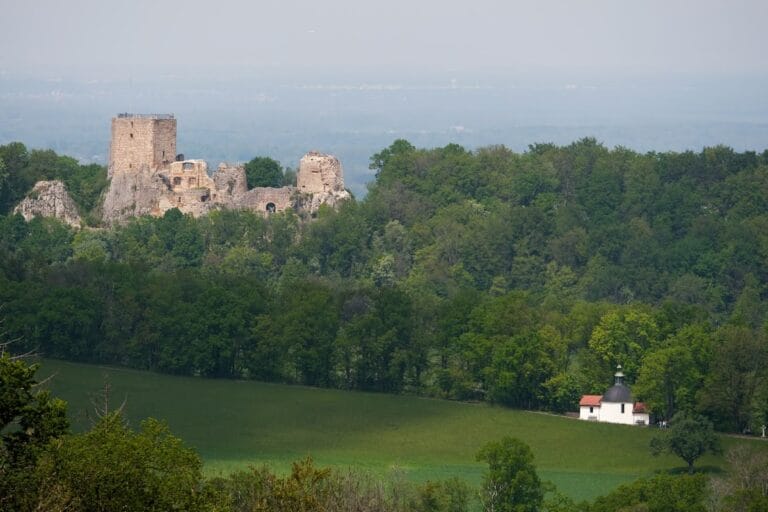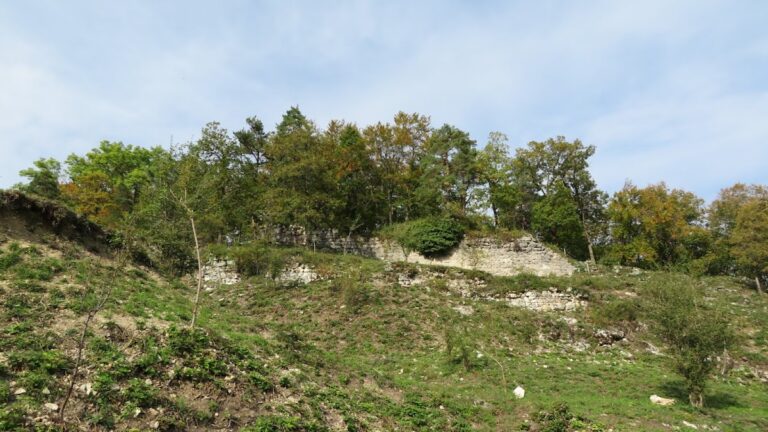Château de Ferrette: A Historic Fortress in Haut-Rhin, France
Visitor Information
Google Rating: 4.5
Popularity: Low
Google Maps: View on Google Maps
Official Website: www.sundgau-sud-alsace.fr
Country: France
Civilization: Medieval European
Remains: Military
History
The Château de Ferrette stands above the town of Ferrette in the Haut-Rhin department of France, near the border with Switzerland. It occupies a rocky peak at 612 meters altitude. The fortress was constructed by Frédéric I of Ferrette, son of Thierry I, Count of Montbéliard, likely on the site of an earlier Roman observation tower. The castle is first mentioned in documents from 1144, though it may have existed as early as 1040.
In 1103, Frédéric I inherited the lands of Upper Alsace and established the County of Ferrette. This county became a significant and largely independent lordship in the region from 1105 until the late 1200s. Its territory expanded from the Sundgau area toward Altkirch and Thann. The castle served as the main residence of the Counts of Ferrette during this period.
In 1271, Ulrich, the last Count of Ferrette to hold the castle, sold it and the town to the Bishop of Basel, becoming his vassal. The county later passed by inheritance to Jeanne de Ferrette in 1324. Her marriage to Archduke Albert II of Habsburg brought the county under Austrian control, integrating it into the Habsburg domains.
The castle underwent several renovations and expansions over the centuries. Around 1446 it was renovated, then rebuilt in 1488. In 1504, it was granted as a bailiwick to the Reich von Reichenstein family. From 1540 to 1567, the Fugger banking family owned the castle and fortified it with walls and deep ditches. Between 1571 and 1615, modifications were made to adapt the fortress to firearms.
During the Thirty Years’ War, Swedish troops captured the castle in 1632. It was briefly retaken by revolting peasants but soon recaptured and plundered by the Swedes, who destroyed its fortifications. In 1635, French forces attacked, partially burned, and further damaged the castle. Only the lower part was restored after this destruction.
The Treaty of Westphalia in 1648 transferred the County of Ferrette from Habsburg to French control. The castle gradually fell into ruin. It was sold to the family of Cardinal Mazarin and later to the Zuber industrial family in 1838. The site was classified as a historic monument in 1842 and again in 1930. Restoration efforts have been supported by local authorities and volunteers.
In the late 18th century, the upper castle was demolished by François-Antoine de Ferrette-Carspach due to its poor condition. The lower castle suffered burning and pillaging during the 1789 peasant revolts and was subsequently abandoned, serving as a source of building stone. The noble title of Count of Ferrette survives today with the Prince of Monaco, descended from the Mazarin family.
Remains
The Château de Ferrette consists of two main sections: the upper castle (Oberschloss) and the lower castle (Vorburg). The upper castle was partly carved into the rock and constructed mainly of limestone. The lower castle featured several semi-circular half-towers and was enclosed by defensive walls with towers and bastions.
By 1600, the upper castle contained six heated rooms, eleven bedrooms, a kitchen, a bath chamber, a cellar near the entrance, and a chapel dedicated to Saint Catherine. Access was provided by two stairways wide enough for horses or carts. A 60-meter deep well was located within the upper castle, separated from the well tower by a small courtyard.
The bailiff’s house in the lower castle included four rooms, seven bedrooms, two kitchens, a stable for three horses, a cellar, a bath chamber, and granaries capable of storing 1,000 sacks of grain. It was defended by a bastion equipped with two dungeons, which are small prison cells.
The House of the Knights was smaller, with one room and one bedroom, but also contained granaries for 500 sacks of grain. The entire complex was surrounded by a defensive wall with towers and bastions designed to resist focused attacks. A ramp connected the lower castle to the upper castle from the main courtyard.
During the 16th century, the Fugger family added ramparts, deep ditches, and half-round towers to strengthen the castle as a garrison. After the destruction in the 17th century, only parts of the lower castle were restored. The upper castle was demolished in the late 18th century due to its ruinous state.
Today, the ruins are maintained and consolidated with support from local government and heritage organizations. Restoration work has been carried out by volunteers between 1998 and 2014 to preserve the remaining structures.










