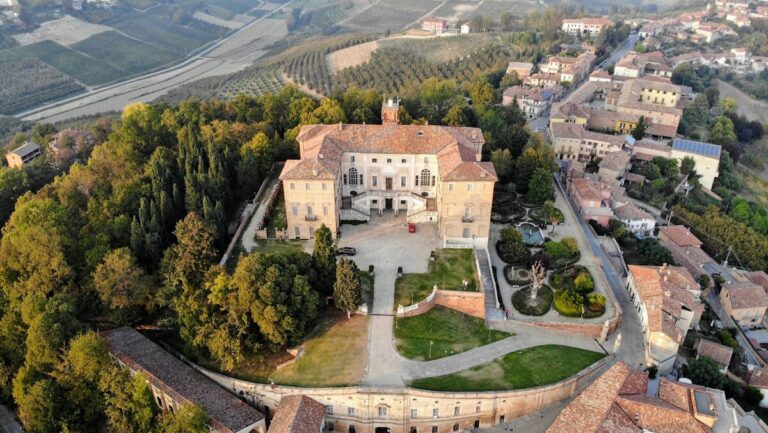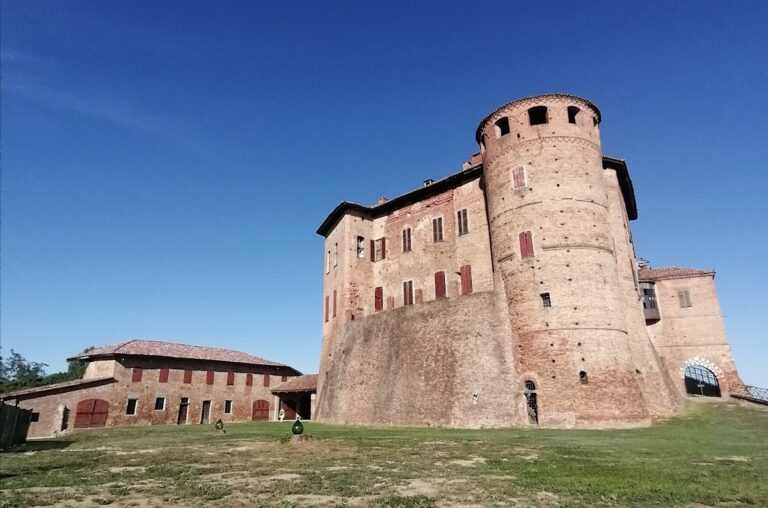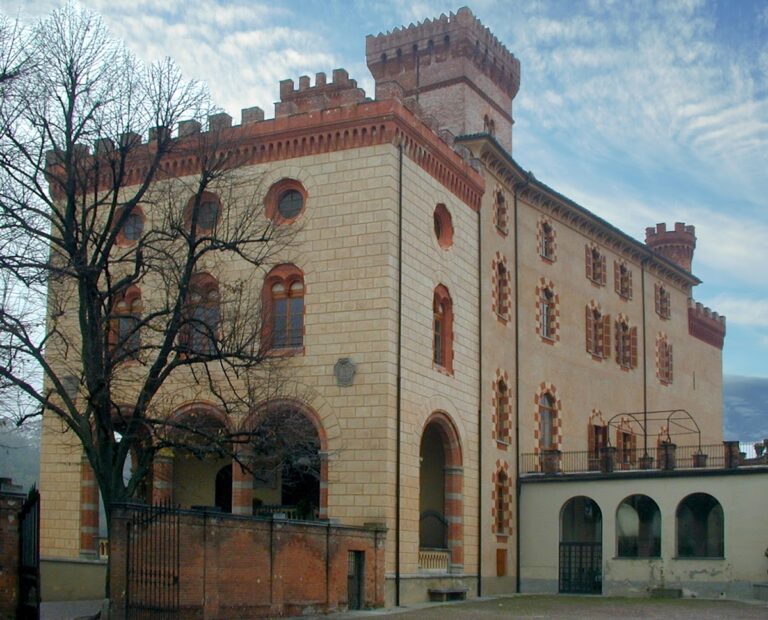Castle of Costigliole d’Asti: A Medieval Stronghold in Italy
Visitor Information
Google Rating: 4.3
Popularity: Low
Google Maps: View on Google Maps
Official Website: www.comune.costigliole.at.it
Country: Italy
Civilization: Medieval European
Remains: Military
History
The Castle of Costigliole d’Asti stands in the municipality of Costigliole d’Asti, Italy. It was constructed during the medieval period, serving as a fortified stronghold for the local powers of the time.
In 1041, the castle gained prominence when Emperor Henry III acknowledged it as property of the Church of Asti. Shortly afterward, control passed to Bonifacio del Vasto, a noble figure who held jurisdiction over the territory. This early phase established the castle as a significant ecclesiastical and feudal holding.
By the late 12th century, specifically in 1198, the city of Asti occupied the castle. The municipality introduced a set of regulations known as the Codice Malabaila, which governed the castle’s administration and remained influential for many years. Following 1255, the castle’s role shifted to defense amid ongoing conflicts involving Charles I of Anjou and William VII of Montferrat. These struggles were part of wider political turmoil, including tensions between the rival Guelph and Ghibelline factions, who vied for control of the region.
In 1315, the Ghibellines were driven from Asti but later reclaimed the castle with assistance from Sandrono Asinari, the appointed castellan. The Asinari family would maintain a lasting presence in the castle’s history. Moving forward to the 17th century, in 1620, Amelio Asinari designated his daughter Ottavia as heir. She married Giovanni Antonio Verasis, who inherited the county over half of the land around Costigliole in 1621. Through this union, the Verasis family adopted the Asinari name and coat of arms. Later, in 1658, Ottavio III acquired rights to the remaining half of the castle and initiated important renovations to the structure.
The castle continued to host notable figures in subsequent centuries. In 1775, King Victor Amadeus III visited the site. Then, in 1821, Marquis Carlo Asinari, along with other liberal leaders, gathered at the castle before facing exile amid constitutional uprisings. In July of 1854, Virginia Oldoini, Countess of Castiglione and spouse to Francesco Verasis, also made a notable visit.
Today, ownership of the castle has been divided. The northern wing belongs to the municipality, while the southern wing remains in the hands of a distinguished family descended from the Medici del Vascello.
Remains
Perched on the rocky summit of Costigliole, the castle is arranged in a quadrangular layout, each side extending 60 meters, with a height reaching 25 meters. Its four corner towers rise up to 28 meters, making it among the largest medieval fortifications in the Asti area.
One notable historical detail is a commemorative plaque above a secondary entrance, marking restoration work carried out in 1582 by Corrado Asinari. On the western side of the castle, a prominent large door opens to a staircase designed by Filippo Juvarra, a celebrated architect. This staircase is unique in that its layout varies depending on which floor the visitor accesses, revealing thoughtful architectural design adapted to the castle’s multi-level structure.
The main entrance is also situated on the west façade. It features a door that leads up a double staircase, flanked with parapets and small protective plates. Above this entrance, the marble coat of arms of the Asinari family is prominently displayed, signifying the family’s long association with the castle.
On the southern side, visitors encounter a hanging garden, an elevated green space that adds a distinctive element to the medieval fortress. This façade also includes two central medieval turrets. Positioned between these turrets is the main drawbridge, which once served as a defensive gateway. Between the windows on the lower floors are two marble statues depicting Aurelio and Giorgio Verasis Asinari dressed as warriors, embodying the martial history associated with the castle’s former inhabitants.
These elements collectively demonstrate the castle’s evolution through centuries, combining military functions with residential and symbolic features. The continued presence of family insignia and later architectural additions highlights the building’s sustained importance to local noble lineages and the community.







