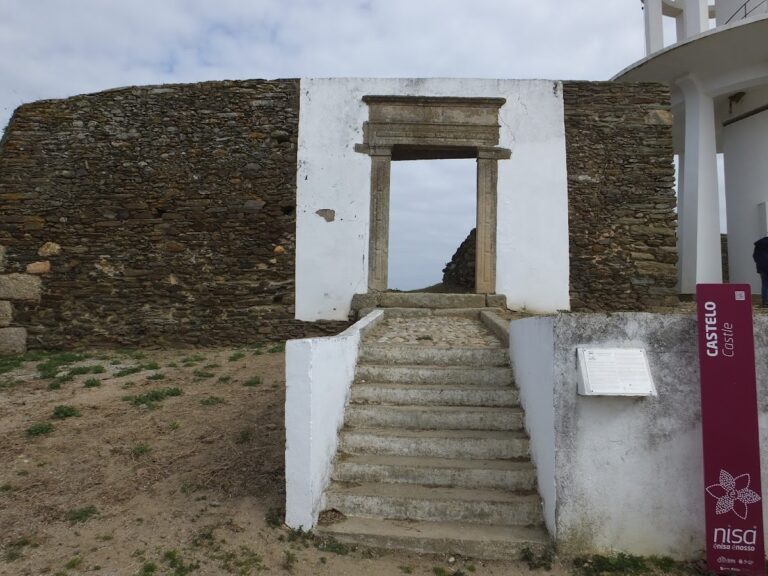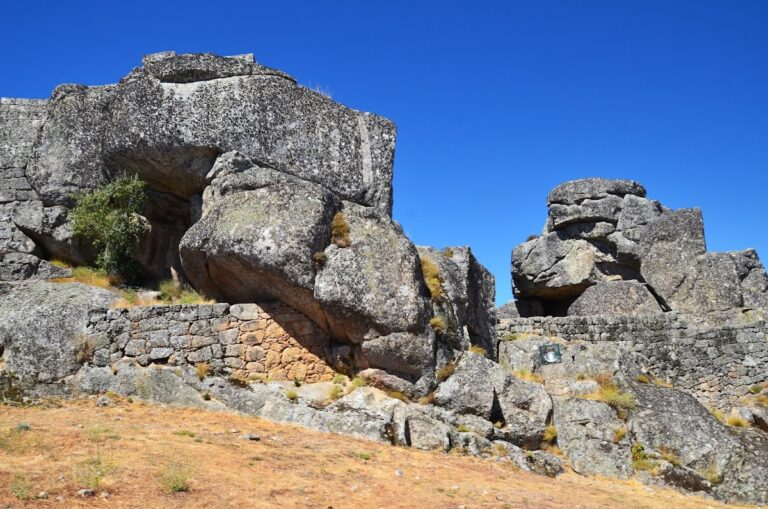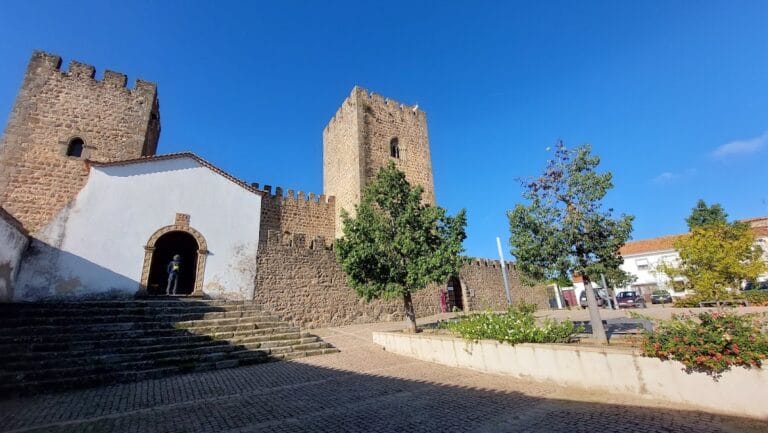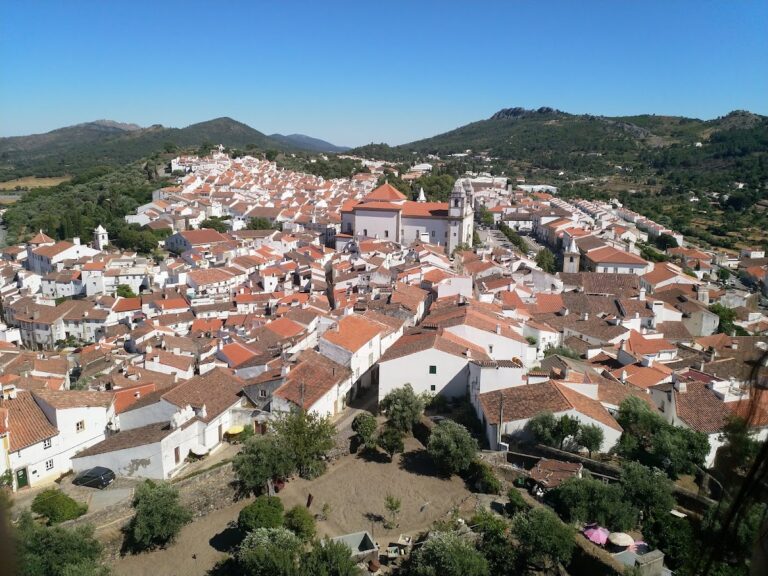Castle of Castelo Branco: A Medieval Fortress in Portugal
Visitor Information
Google Rating: 4.3
Popularity: Medium
Google Maps: View on Google Maps
Country: Portugal
Civilization: Medieval European
Remains: Military
History
The Castle of Castelo Branco stands within the municipality of Castelo Branco, Portugal, and was originally built by the Knights Templar following the Christian reconquest of the territory from the Moors. Its construction began in 1214 by the order of King Afonso II of Portugal, after the land was granted to the Templars. The castle was part of a wider defensive network known as the Linha do Tejo or Tagus Line, which included other fortifications such as Tomar, Monsanto, and Almourol, serving to strengthen the border regions during the Middle Ages.
Before the official start of the castle’s construction, the lands had shifted control several times. After a royal review in 1198, Fernando Sanches held partial dominion over the area. A key administrative step took place in 1213 with the issuance of the first charter (foral), which formalized local governance. The name “Castelo Branco” was first recorded in 1245 within a papal document issued by Pope Innocent III that confirmed the possession of the castle by the Templars. This highlights the strong religious and military ties characteristic of the order in the region.
Under King Denis in the late 13th century, the castle expanded from four gates to seven, adding a second inner defensive wall. Around the mid-14th century, construction of the keep tower was completed thanks to special taxes, reflecting the castle’s growing strategic importance. The role of military administration was formalized with the appointment of the first known castle governor (alcalde), Martim Lourenço de Figueiredo, in 1357. By the early 15th century, the castle had grown to include a series of auxiliary buildings, including stables, a kitchen, a barn, and even a guarded storage area for silver. A barbican, an outer defensive gateway, was added in 1422 to bolster protection.
Population figures tell a story of fluctuating fortunes: around 6,390 people lived within the castle walls in 1422, dropping sharply to 839 by 1496, before recovering somewhat to 1,417 during the 16th century. It was during this period that a palace was constructed alongside the fortress, though only the palace’s tower survives today. Early 16th-century images drawn by Duarte D’Armas depict an imposing complex with the large keep tower and the Palace of the Commanders, enclosed by a curtain wall reinforced by five towers including one featuring a clock.
The castle suffered serious damage in the early 18th century when it was partially destroyed in 1704 during a joint Franco-Spanish invasion. Later, in 1762, it was sacked in the course of the Seven Years’ War. These events led to the site’s demilitarization, formalized by the Treaty of Paris in 1763, and the eventual abolition of the castle governor’s office in 1769. During the Peninsular War in the early 19th century, further ruin came through military campaigns, in particular the march of General Junot towards Lisbon, intensifying the castle’s decline.
As the fortress lost its strategic and administrative importance, local residents dismantled parts of the castle and palace in the 19th century, repurposing stones for building projects under official authorization. Gates and walls were taken down to supply materials for constructions such as the nearby Ponte da Granja bridge. Restoration efforts began in the late 19th century under the civil governor Guilhermino de Barros; however, natural events like a violent storm in 1852 and further damage from storms in the 20th century accelerated the castle’s decay. Archaeological recoveries and partial restorations took place in the late 20th century, uncovering hidden sections of the original walls and towers during urban demolitions. Though a proposal was submitted to recognize the site as cultural heritage in 2009, it was not finalized and remains without formal designation.
Remains
The Castle of Castelo Branco was originally designed as a sizeable quadrilateral fortress with seven towers forming part of its defensive walls. These towers reinforced the strong perimeter, with one tower shaped hexagonally to serve as the main keep or central stronghold. This hexagonal keep tower was larger and elevated above the rest to provide wide-ranging surveillance and to minimize blind spots, set somewhat off-center relative to the main entrance. The entire complex was strategically sited atop a granite hill reaching approximately 470 meters above sea level on Cerro da Cardoza, offering commanding views over the surrounding mountain ranges and nearby territories.
Construction primarily employed worked stone bound by limestone mortar, a common medieval technique that unfortunately made the walls prone to gradual erosion. Despite this, several sections of the original walls survive today, linking a 15th-century rectangular defensive tower to the main keep and remnants of the Commanders’ palace. Visitors can still access the interior of the tower via an internal staircase. Although the western facade of this tower has largely crumbled, two balcony windows remain visible on the first and second floors, with the upper windows featuring distinctive chamfered arches. On the northern face, another window with a rectangular lintel and arch stands alone on the second floor.
The castle’s layout included three separate courtyards: the public entrance area, the palace courtyard, and the courtyard around the keep tower. The main gate into the citadel was a Romanesque arched doorway, notable for an interesting neighboring feature named the “Traitors’ Gate,” a symmetrical portal that functioned as a false entrance, possibly meant to confuse or mislead attackers.
The Palace of the Commanders once included several notable structures: a masonry portico, horse stables, and a cistern supplied by rainwater collected from the nearby Church of Santa Maria do Castelo roof. This church, standing within the castle walls, is Romanesque in design, originally constructed without a bell tower but equipped with bells mounted on the wall near its entrance—reflecting the ecclesiastical traditions of the Knights Templar. The palace grounds also contained a chestnut wood patio and a guardhouse situated at a corner. Nearby, a set of 28 steps led up from the kitchen to other parts of the residence. On the upper stories, two windowed chambers featured fireplaces, and the three-level tower adjoining the keep had a garret used by the wardrobe keeper, with characteristic windows providing light and ventilation.
Defensive enhancements included arrow slits, narrow vertical openings in the oldest towers designed for archers to shoot out while remaining protected. One of the key 15th-century towers, sometimes called the Gothic or Templars’ tower, was originally part of the palace’s facade. Over time, restorations introduced neo-Manueline style window frames—reflecting early 20th-century architectural tastes—altering its appearance from the medieval period.
Throughout its history, various gates such as the Vila, Relógio (clock), and Espírito Santo gates were lost, often dismantled so that their stones could be reused in local construction. For example, many stones were taken to build the Ponte da Granja bridge. Today, only fragments of the walls and towers remain in situ, bearing silent witness to the once formidable fortress and its evolving role over centuries of shifting military and political landscapes.







