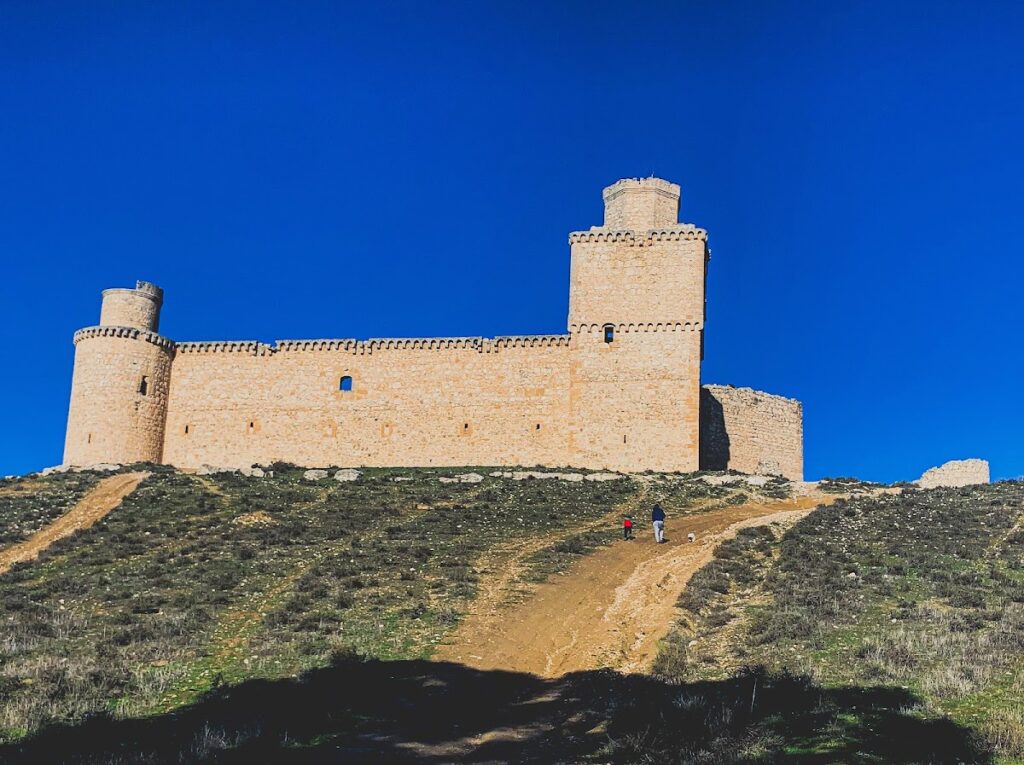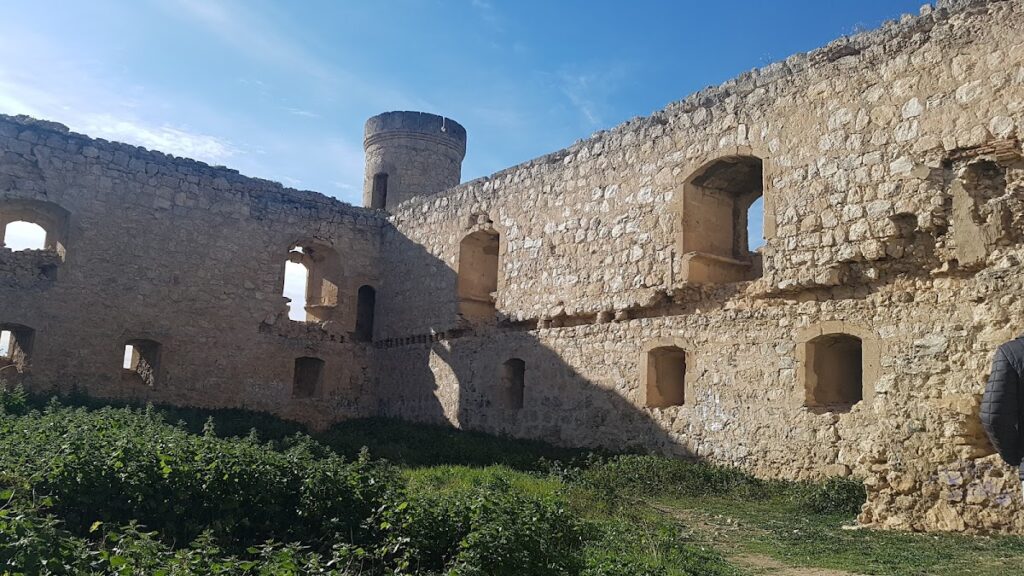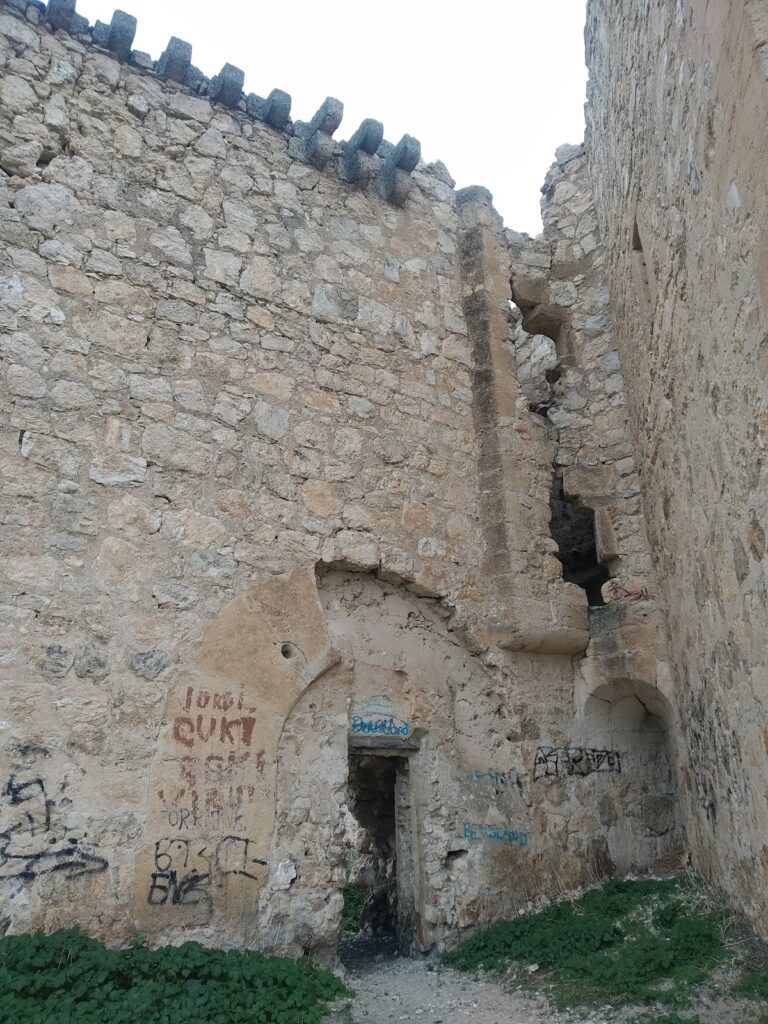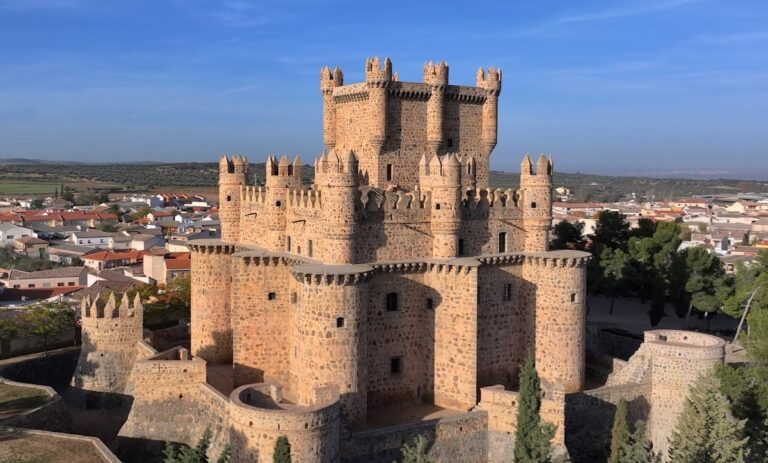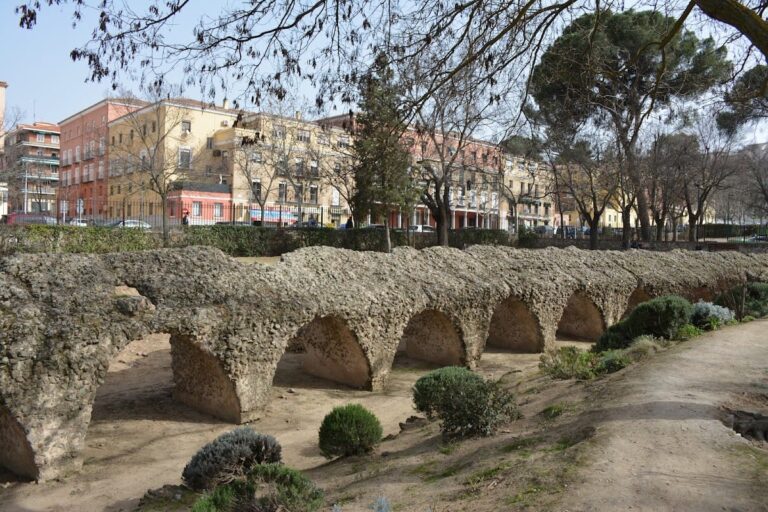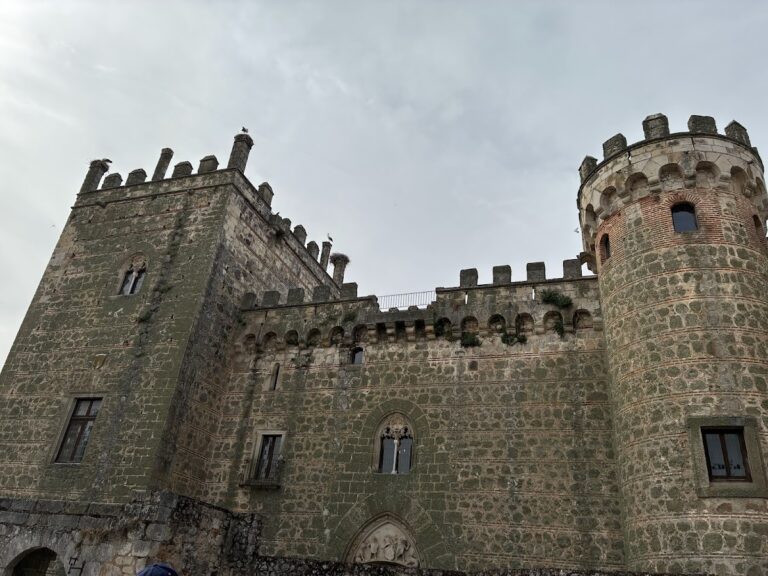Castle of Barcience: A 15th-Century Fortress in Spain
Visitor Information
Google Rating: 4.2
Popularity: Low
Google Maps: View on Google Maps
Country: Spain
Civilization: Unclassified
Remains: Military
History
The Castle of Barcience stands within the municipality of Barcience in Spain and was constructed during the 15th century by the noble Silva family. The fortress occupies a site with a long history of military and strategic use dating back to the 11th and 12th centuries. During this early period, the area served as a fortified location, reflecting ongoing territorial contests in medieval Spain.
In the 13th century, control of the site passed to the Order of Santiago, a military and religious organization dedicated to protecting Christian territories. Later, in the 15th century, King Enrique IV of Castile granted the castle and its lands to Alfonso Tenorio, head of the Silva family, who was elevated to the title of Counts of Cifuentes in 1454. Construction of the current castle was initiated by Juan de Silva and brought to completion by his grandson, Juan de Silva y Castañeda, reflecting the family’s consolidation of power and influence.
During the 16th century, the castle experienced a transformation in its function. It was outfitted with artillery and garrisoned troops, adapting to the evolving demands of warfare. Despite these military preparations, there is no record of the castle engaging in combat. Over time, the fortress shifted from a defensive stronghold to serving primarily as a noble residence. Subsequent transfers of ownership connected the castle to prominent ducal houses, including those of Infantado, Osuna, and Pastrana.
Eventually, the Dukes of Pastrana donated the castle to Pope Leo XIII, who then sold it to Cirilo Calderon, a businessman who developed agricultural estates around the site. Although recognized as a cultural heritage property under Spanish law since the mid-20th century, the castle has faced periods of neglect in recent years.
Remains
The Castle of Barcience is built on a roughly square plan (orthogonal layout) atop a hill overlooking the town of Barcience, granting a commanding view of the surrounding landscape. Its construction primarily utilizes masonry techniques characteristic of medieval fortifications. Access to the castle is via a dirt path near a pine grove and an adjacent cemetery.
One of the most distinctive features visible today is the large square keep, also known as the tower of homage, situated on the front side of the castle. This tower displays a prominent stone relief of a lion rampant, which symbolizes the Silva family’s coat of arms. At the rear of the castle, two cylindrical towers occupy opposite corners, reinforcing the defensive perimeter.
On the front facade, opposite the keep, stands a larger rectangular tower, complementing the fortress’s complex defensive system. The castle’s interior, once organized into two floors with connecting wall-walks or adarves along the curtain walls, lies now in ruin. However, the traces of these internal structures remain apparent.
Archaeological evidence suggests that the castle was originally surrounded by a moat and outer defensive barrier. While much of this protective enclosure has been lost over time, two bastions called cubos still flank the main entrance, marking the castle’s original defensive gate. The castle’s exterior masonry and keep are the best preserved elements today, though decades of abandonment have led to structural deterioration and graffiti. Despite such damage, the site retains its historic footprint and key architectural components visible to visitors and researchers.
