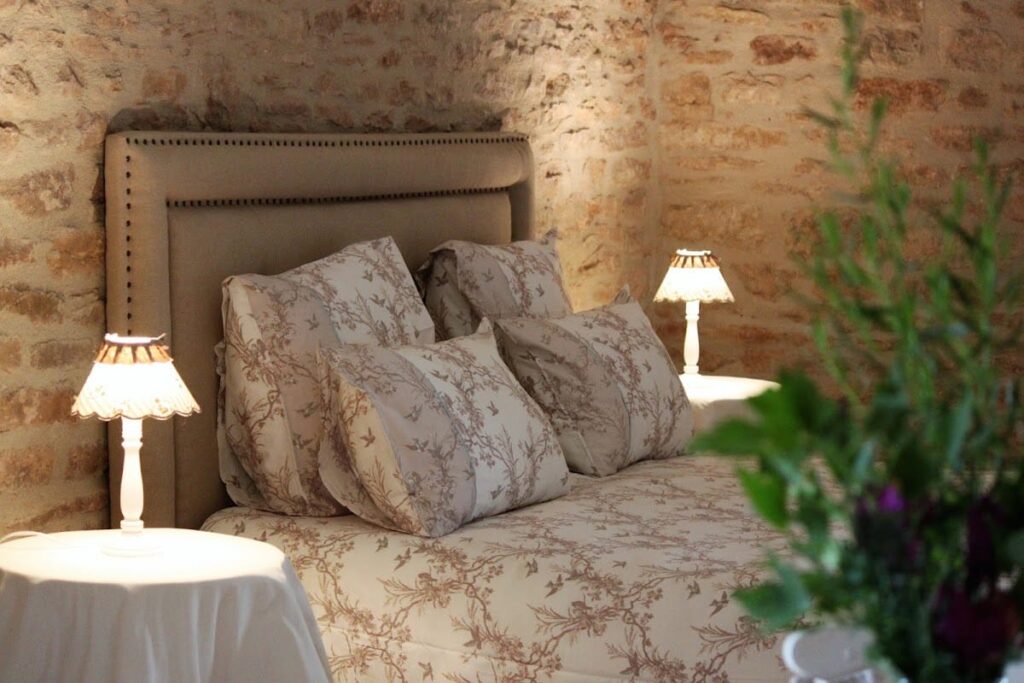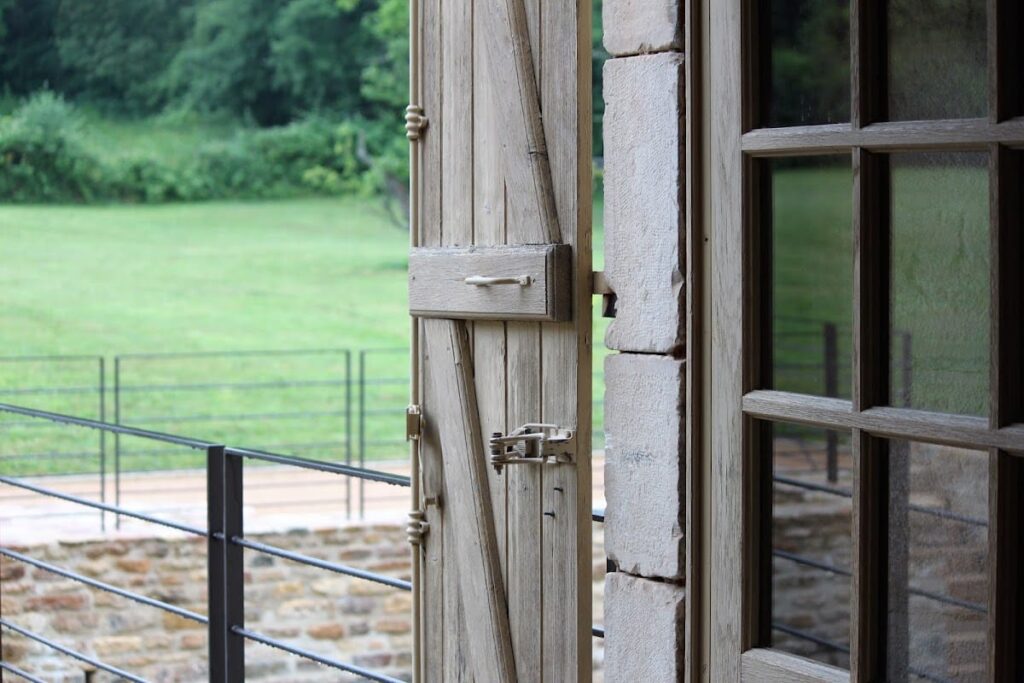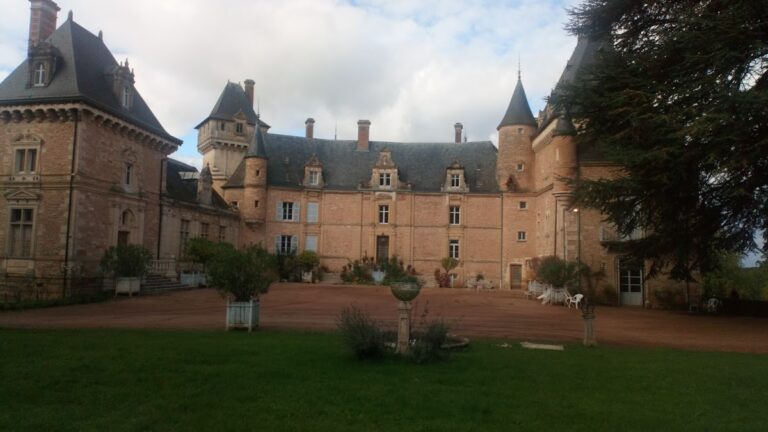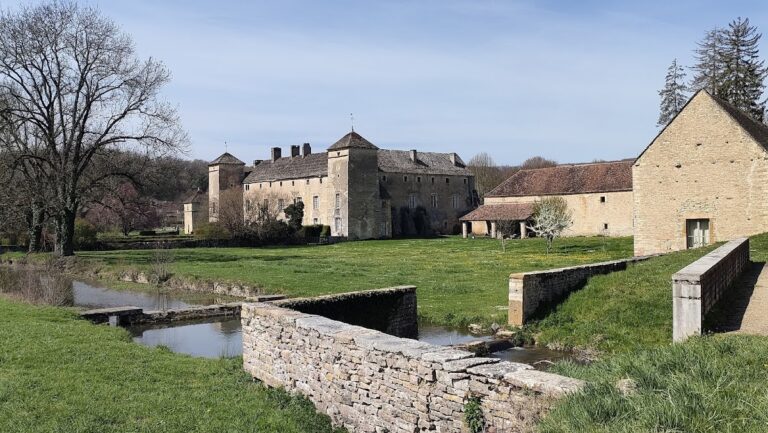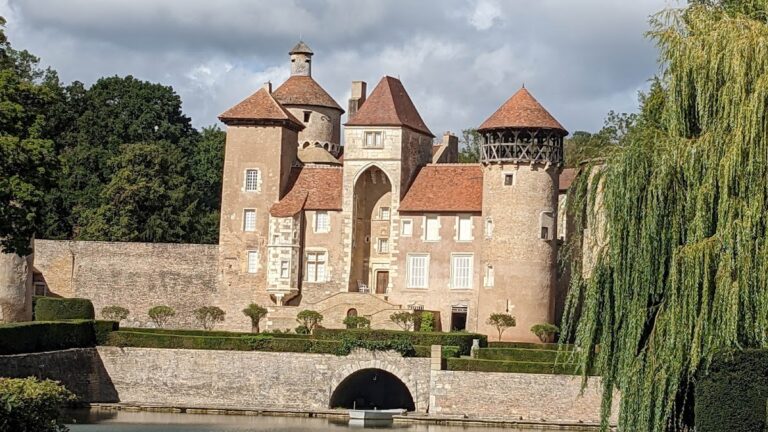Château de Balleure: A Medieval Castle in Étrigny, France
Visitor Information
Google Rating: 4.6
Popularity: Very Low
Google Maps: View on Google Maps
Official Website: www.chateaudeballeure.com
Country: France
Civilization: Medieval European
Remains: Military
History
The Château de Balleure is situated in Étrigny, within the Saône-et-Loire department of eastern France. Its origins trace back to the mid-13th century when the land was owned by the Sauvement family. This period marks the initial establishment of the castle in the medieval landscape of Burgundy.
In 1340, Henri de Sauvement obtained authorization from the Duke of Burgundy to fortify his residence. This permission allowed him to add defensive walls and moats, transforming the site into a fortified castle. This enhancement reflects the turbulent political climate of the 14th century, requiring stronger defenses for noble estates.
Later in the 14th century, ownership passed to the Rabutin d’Epiry family. At the start of the 15th century, the castle came under the control of the house of Saint-Julien. A notable figure born here was Pierre de Saint-Julien de Balleure in 1519, who became a historian, linking the castle to intellectual history.
In 1613, the castle was acquired by Charles de Naturel. The Naturel family maintained possession until the French Revolution. During this time, François-Emmanuel de Naturel undertook partial restoration work in 1767, indicating continued use and upkeep of the property.
The 19th century saw the division of the estate among several owners, reflecting changes in property management after the Revolution. In 2014, Amarante Puget and Raoul Salama purchased the main portion of the castle. Since 2017, they have operated lodging and dining services through Château de Balleure SAS, marking a new phase in the castle’s history.
The castle remains private property and was officially recognized as a historic monument in December 1941, ensuring its protection under French heritage laws.
Remains
The Château de Balleure features a rectangular plan surrounded by circular towers at each corner, characteristic of medieval fortifications designed for defense. This layout emphasizes protection and surveillance.
On the eastern side, a rectangular residential building stands, serving as living quarters. The northern side includes a gatehouse tower, a large square tower, and a smaller square tower, which likely functioned as defensive and entry structures.
The western side contains a tall residential building accompanied by a staircase turret, providing access between floors. The combination of circular and square towers of varying sizes reflects architectural adaptations over time.
Constructed primarily from local stone, the castle’s walls and towers have been preserved sufficiently to merit its listing as a historic monument. The structure remains intact but is privately owned and not accessible to the public.
No inscriptions, decorative elements, or archaeological artifacts such as tools or pottery have been documented at the site. The castle’s current condition reflects both its medieval origins and later restoration efforts, maintaining its historical character.



