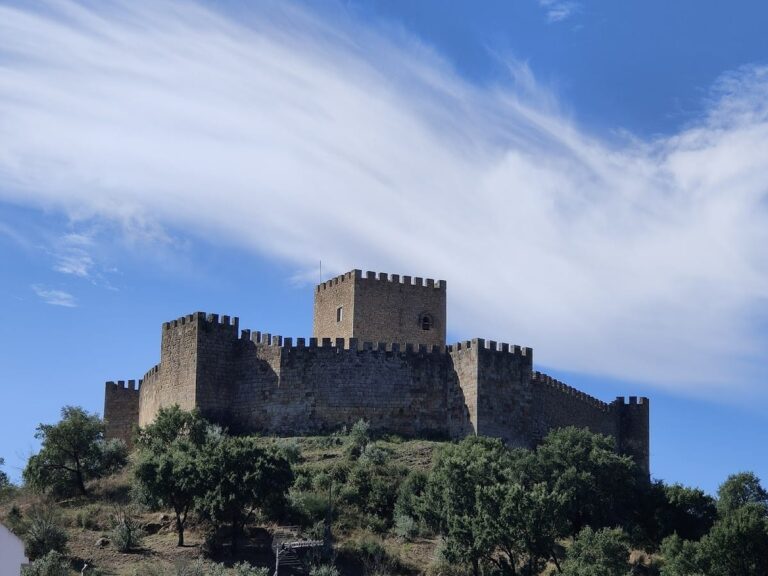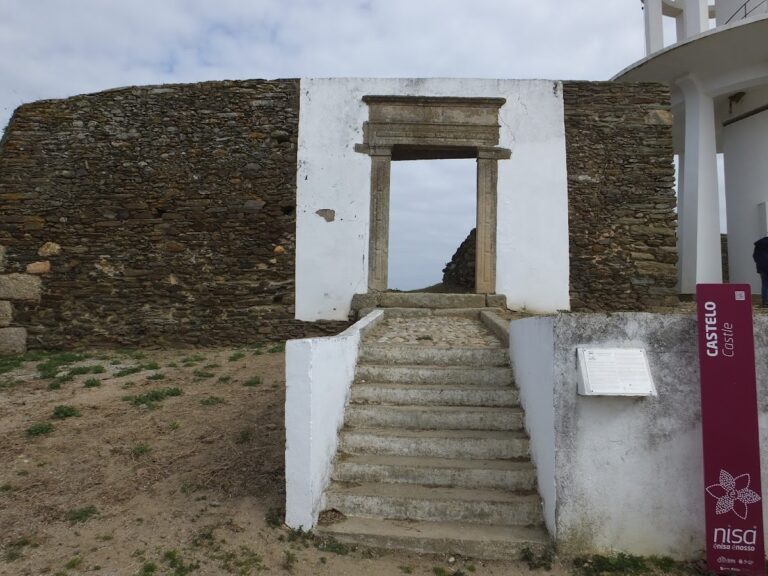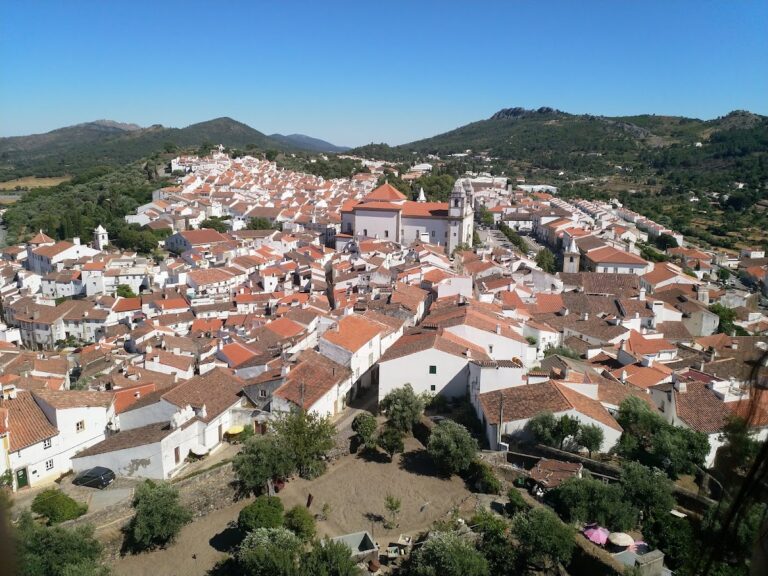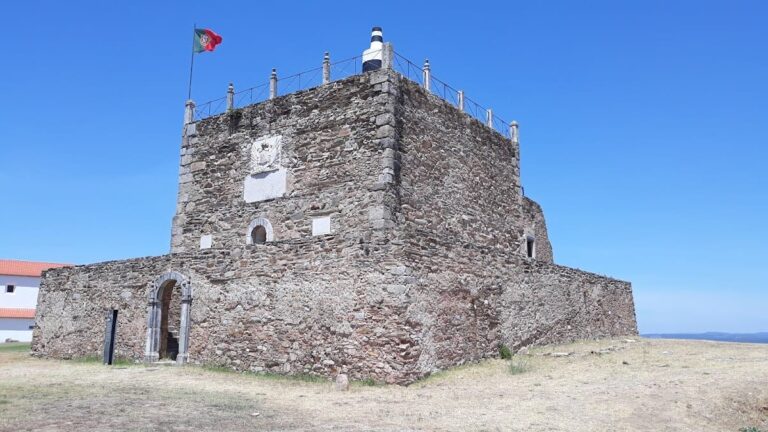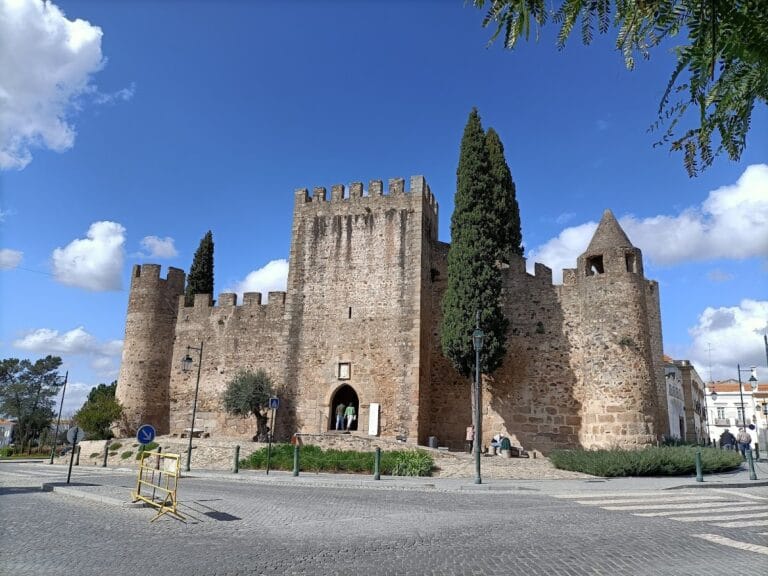Castle of Amieira do Tejo: A Medieval Fortress in Portugal
Visitor Information
Google Rating: 4.5
Popularity: Low
Country: Portugal
Civilization: Crusader, Early Modern
Site type: Military
Remains: Castle
History
The Castle of Amieira do Tejo is situated in the municipality of Nisa, Portugal, and was constructed by the Knights Hospitaller, a medieval Christian military order. It formed part of a defensive frontier known as the Linha do Tejo, established along the southern bank of the Tagus River to protect the region.
The origins of the castle’s lands trace back to 1232 when King Sancho II granted the territories of Amieira, Belver, and Crato to the Order of Saint John of Jerusalem (Knights Hospitaller). Although this donation occurred in the early 13th century, the fortification of Amieira was delayed, with construction only commencing around 1325 under King Afonso IV. The castle’s building efforts were largely directed by Dom Frei Álvaro Gonçalves Pereira, who was both the illegitimate son of the Order’s prior and the father of the notable constable Dom Nuno Álvares Pereira. Some later stages of the project were supervised by Álvaro’s brother, Dom Pedro Pereira. While the castle remained unfinished in 1359, it was completed by 1362.
During the political instability known as the 1383–1385 Portuguese crisis, the castle initially acknowledged the claim of Dona Beatrice to the throne. However, under the influence of Dom Nuno Álvares Pereira, the castle shifted its allegiance. This succession dispute formed an important backdrop in the castle’s history, though the fortress itself does not appear to have been directly attacked during this period.
The sole recorded military engagement at Amieira do Tejo occurred in 1440, when forces from Castile laid siege to the castle amid a conflict involving Queen Eleanor of Aragon and Prince Pedro. Notably, the fortress capitulated without resistance, and stability was soon restored in the region. Following these events, the castle’s governance passed to Pedro Rodrigues de Castro, who served as its mayor.
Later, minor updates were made to the castle during the late 15th and early 16th centuries under Kings John II and Manuel I. During this time, the fortress began serving as a prison. In 1556, a chapel dedicated to Saint John the Baptist was constructed adjacent to the castle, marking a religious addition to the site’s function.
Throughout the 17th century, residential structures were built within the castle’s enclosure, indicating a shift towards more domestic use. However, these buildings suffered serious damage from the 1755 earthquake and were already in ruins by 1747. Restoration efforts focused on the keep were attempted around this time.
In the 19th century, the castle’s courtyard found a new purpose as a burial ground, likely beginning after an 1846 decree that prohibited burials within church grounds. By the 20th century, stewardship of the castle passed to the Ministry of War. Although local parish use of the grounds was permitted, the castle was officially recognized as a National Monument in 1922. Restoration work during the 1940s helped preserve the structure, which remains well-maintained today.
Remains
The Castle of Amieira do Tejo displays a compact rectangular layout characteristic of Portuguese Gothic military architecture. Positioned on a modest hill in the center of the village, its stone walls enclose an internal courtyard once used as a parade ground and for troop movement. The fortress’ silhouette is defined by crenellated battlements along the perimeter walls, offering protection for defenders. Four large towers reinforce the corners, providing vantage points and strengthening the defensive circuit.
The largest tower, a sturdy quadrangular keep, dominates the rear of the castle and safeguards the barbican gate—a fortified outpost that served as a secondary defensive barrier at the rear. The keep includes distinctive windows, including a twin window and one framed with pointed arches and rounded moldings, exemplifying the Gothic style. Though once surrounded by a moat for added defense, this ditch has since been filled in.
Within the enclosure, the central courtyard remains open and spacious, allowing for movement and assembly of forces during the castle’s active military use. Surrounding the fortress are manicured gardens and parking spaces, reflecting its integration into the village’s modern layout.
Attached externally to one tower, but outside the main walls, stands the Chapel of Saint John the Baptist, built in 1556 as indicated by an inscription on its doorway. The chapel features a round-arched entrance composed of carefully shaped cushion-like stones, known as voussoirs. Inside, the ceiling is decorated with a coffered vault exhibiting grotesque motifs—ornamental designs often combining fantastical or floral elements—and includes a religious image of its patron saint. A late Renaissance altarpiece (retable) adorns the chapel’s interior, highlighting its historical and artistic value.
The castle site sits mainly on flat terrain except for a gentle slope on its western edge. It is flanked by residential buildings to the north and east and agricultural lands to the south and west, connecting the fortress both to the village and the surrounding countryside. Despite the passage of centuries and intermittent restoration, the castle’s principal medieval structures survive in good condition.


