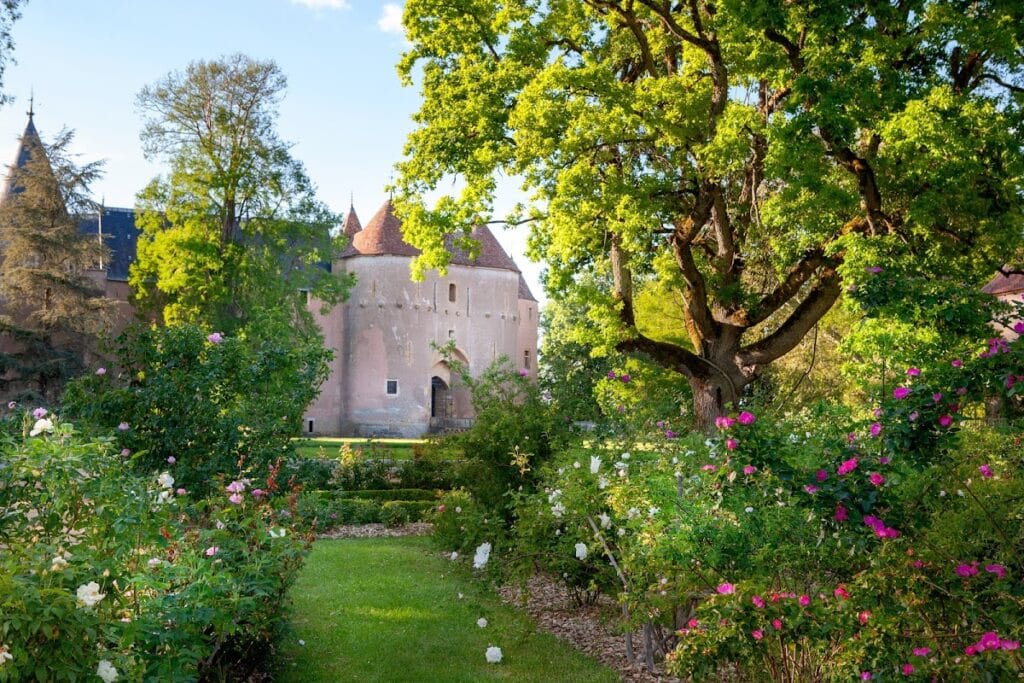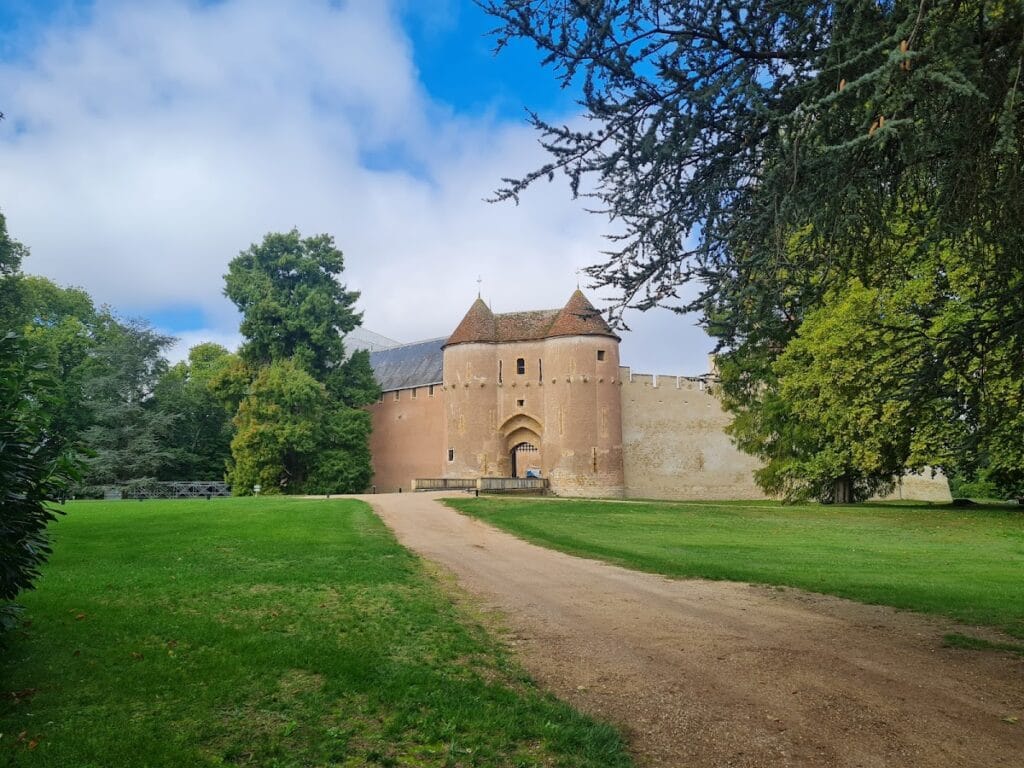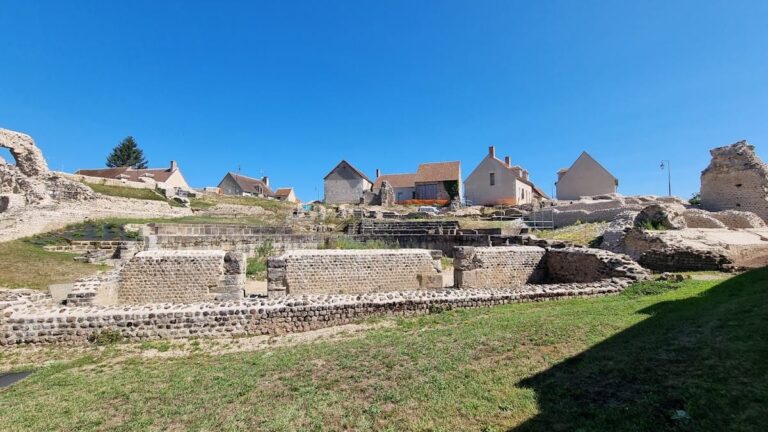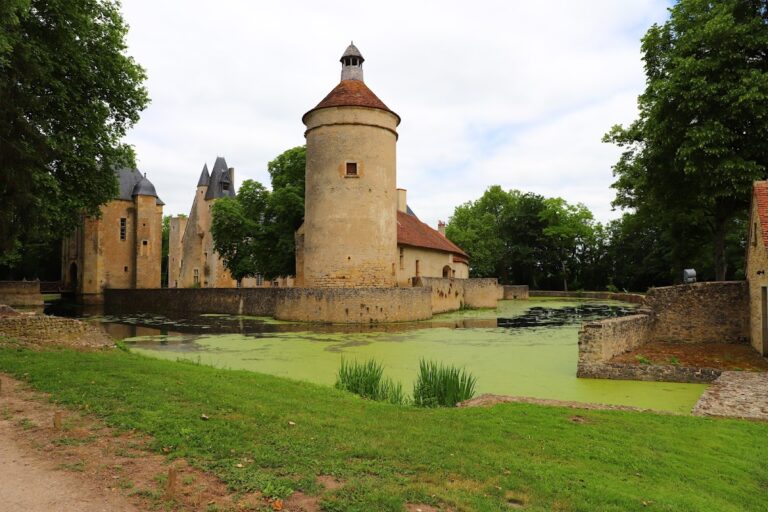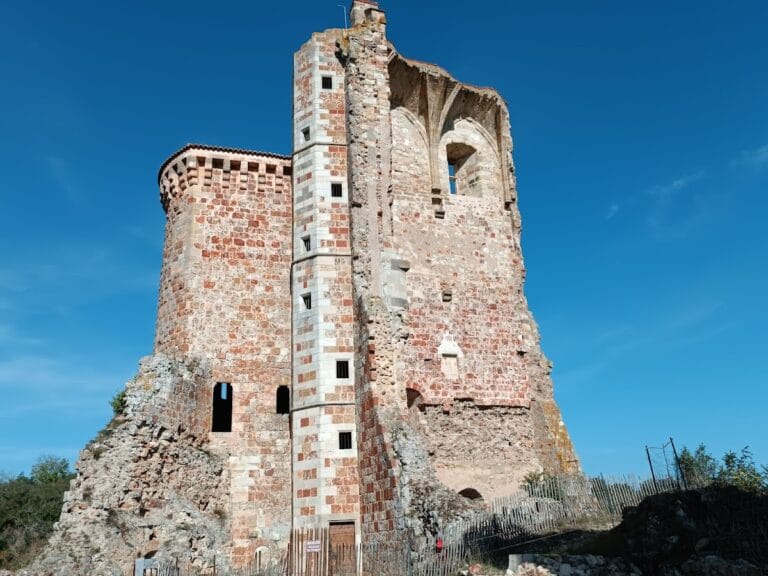Castle of Ainay-le-Vieil: A Historic Fortress and Residence in France
Visitor Information
Google Rating: 4.5
Popularity: Medium
Google Maps: View on Google Maps
Official Website: chateau-ainaylevieil.fr
Country: France
Civilization: Medieval European
Remains: Military
History
The Castle of Ainay-le-Vieil is located in the village of Ainay-le-Vieil in modern France. The site has a long history of fortification, originally occupied by the Gallo-Roman civilization and later fortified during the High Middle Ages. Its position marked a strategic frontier between the kingdom of the Franks and the region of Aquitaine, an area often contested by the French and English crowns, especially during the Hundred Years’ War.
The castle appears in historical records from the late 11th century in a cartulary from Champagne, which links the fortress to the House of Bourbon, tracing ownership back to a brother of the renowned Frankish leader Charles Martel. Over the following centuries, the castle came into the hands of several notable families. Among them were the Barres, who became renowned after their participation in the Battle of Bouvines in 1214, and the Sully family, who held the castle for over a hundred years and used it as a stronghold against English forces.
Following the French defeat at the Battle of Poitiers in 1356, Ainay-le-Vieil remained the sole castle in its region to stay under French control, underscoring its military significance during this period. However, after the conclusion of the Hundred Years’ War, the castle’s role in regional defense diminished.
In the early 1400s, Jacques Cœur, who served as treasurer to King Charles VII, took possession of the castle. Some decades later, in 1467, Charles de Bigny acquired the estate from Jacques Cœur. The Bigny family has continuously owned and lived in the castle for more than six centuries since that time. During their stewardship, particularly in the first years of the 16th century, major architectural changes introduced a pre-Renaissance style building reflective of Louis XII’s taste, constructed between 1500 and 1505.
Despite turbulent periods like the French Revolution, when members of the Bigny family were executed or exiled, the castle itself survived with only minor damage. In the 20th century, further efforts were made to preserve the estate and its gardens, including significant restoration after damage caused by a storm in 1984. In recognition of its heritage, the French Ministry of Culture listed the castle as a historic monument in 1968.
Remains
The Castle of Ainay-le-Vieil presents a combination of medieval military architecture and early Renaissance residential design. The medieval section remains defined by an octagonal walled enclosure featuring high crenellated battlements. These stone walls are interrupted by nine towers, each equipped with narrow openings called arrow slits, designed for defensive archery. A parapet walkway runs along the top of the walls, enabling defenders to move and observe the surroundings.
Originally, the fortress entrance was protected by a large barbican, an outer defensive structure, which included a drawbridge. Today, the drawbridge has been replaced by a fixed bridge, but the overall defensive arrangement highlights the castle’s military priorities in its earlier centuries.
In the early 1500s, the western barbican was replaced by a new residential building constructed in the Louis XII style, which blends brick and stone. This structure is supported by buttresses, which are projecting supports that reinforce the walls. The grand façade of this wing takes inspiration from the Louis XII wing of the Château de Blois, a prominent royal château. Adjacent to this residence is a tower featuring a spiral staircase. This tower is a simplified replication of the Tour du Lyon from the Château de Meillant, notable for its octagonal base and twisted column design.
Inside, visitors find a large hall on the ground floor with an impressive fireplace decorated with medallions portraying King Louis XII and his wife Anne of Brittany, who were patrons of the Bigny family. The ceiling above the hall is painted with scenes such as “The Conversion of Saint Hubert” and portraits of Bigny ancestors, reflecting both religious themes and family heritage.
One tower houses the family chapel, built around 1527 by Gilbert de Bigny. Its stone ceiling features coffered panels—sunken shapes usually found in Italian Renaissance architecture, marking an early adaptation of this style in France. The chapel’s murals, dating from the 16th and 17th centuries, illustrate episodes from the life of Christ and are linked to the artist Jean Boucher and his workshop.
Other interior spaces include a billiard room with memorabilia connected to the Colbert family, including portraits of Napoleonic generals Auguste Francois-Marie and Pierre-David de Colbert-Chabanais, and a “green living room” distinguished by its tapestry decorations that help preserve the Bigny family’s cultural legacy.
The castle gardens have evolved over centuries under successive generations of the Bigny family. Originally cultivated land from the 16th century, the grounds included two late Renaissance pavilions at the entrance. By the 17th century, garden design incorporated a canal system with artificial islands such as Île de la Place and Île du Carré. During the 19th century, the gardens shifted from practical vegetable production toward a landscaped decorative park. Following extensive storm damage in 1984, a complete restoration was carried out over four years. Today, the gardens feature a rose collection of rare and endangered varieties, five monastery-style themed gardens, and artistic topiary arrangements on Île de la Place. Tall cypress trees line the garden canals, added during the 20th century to enhance the landscape.
