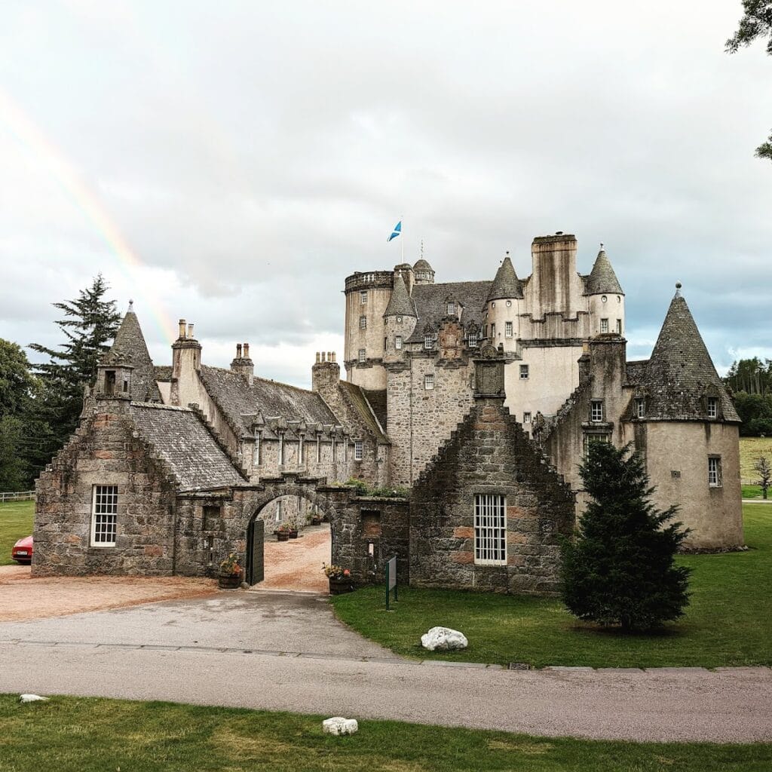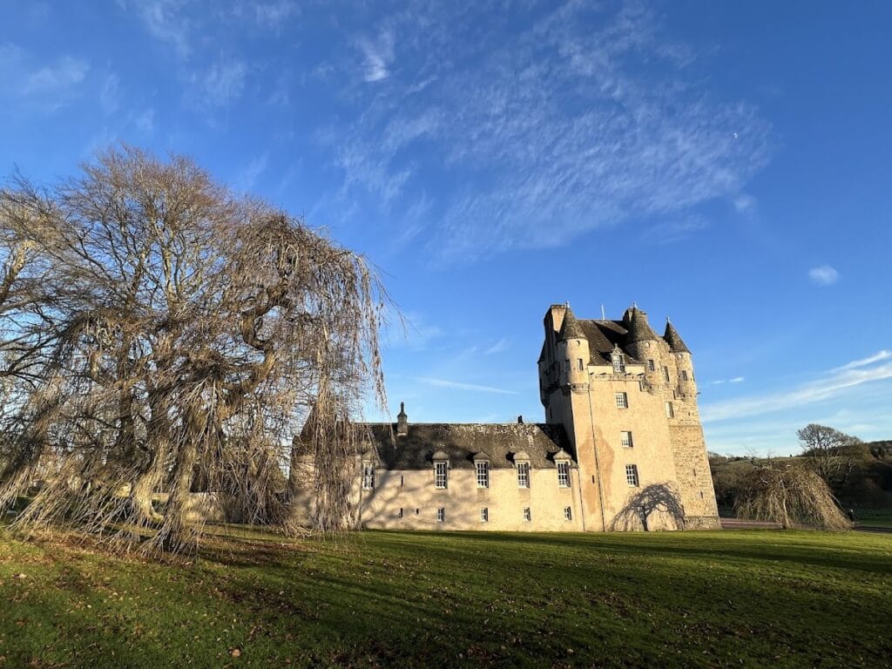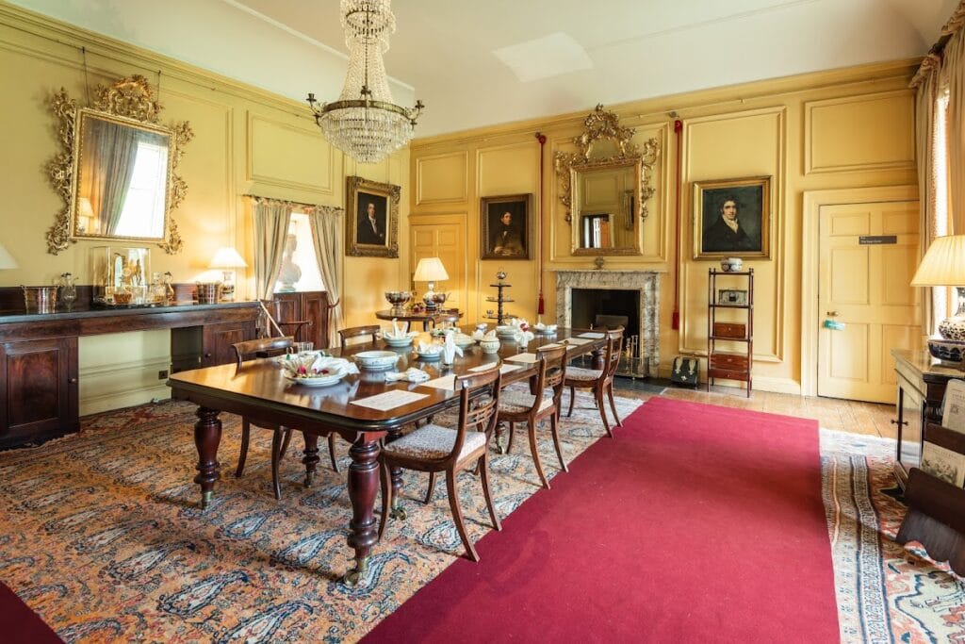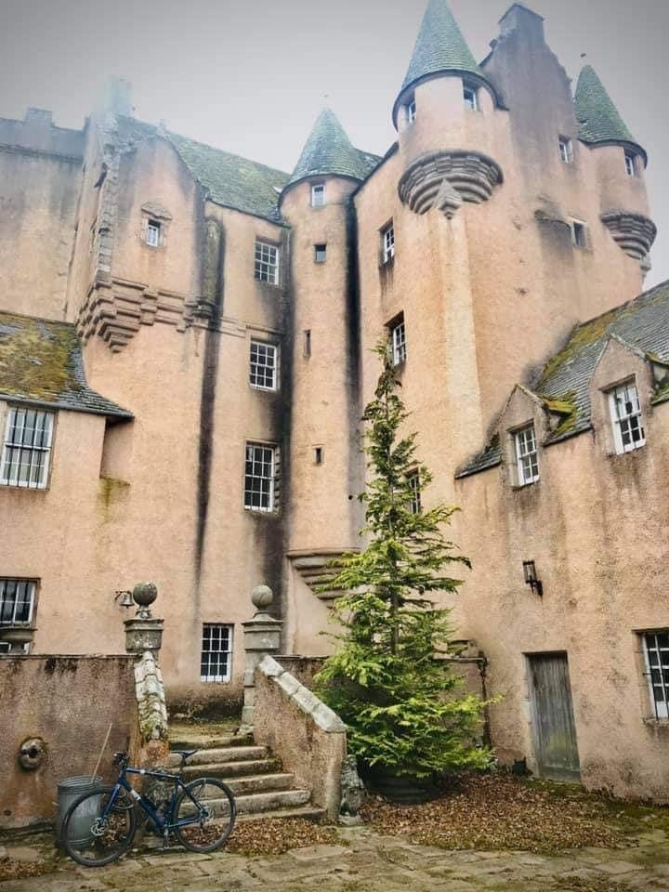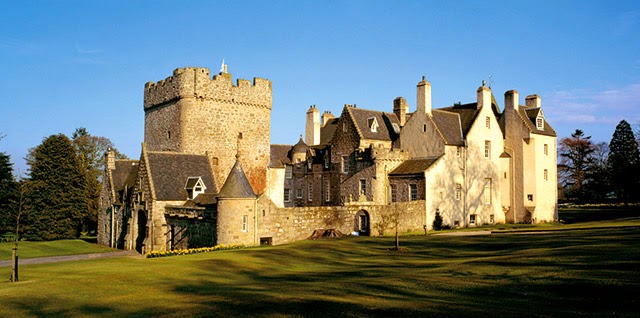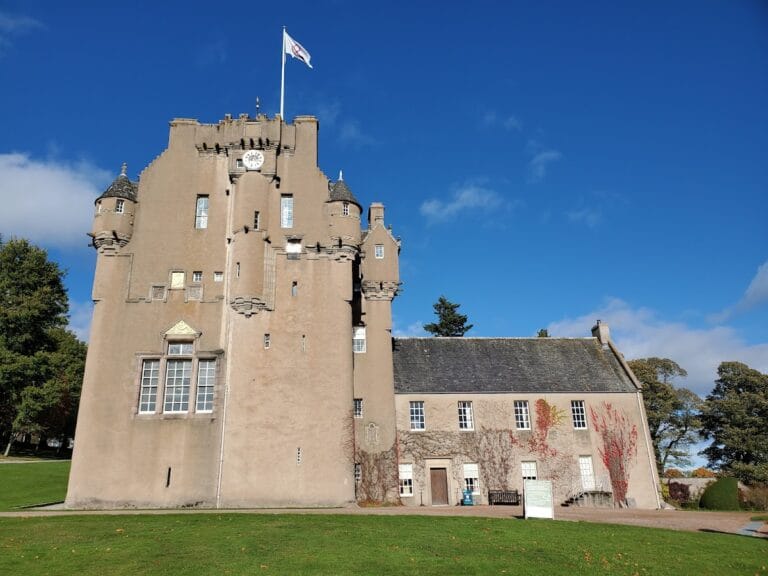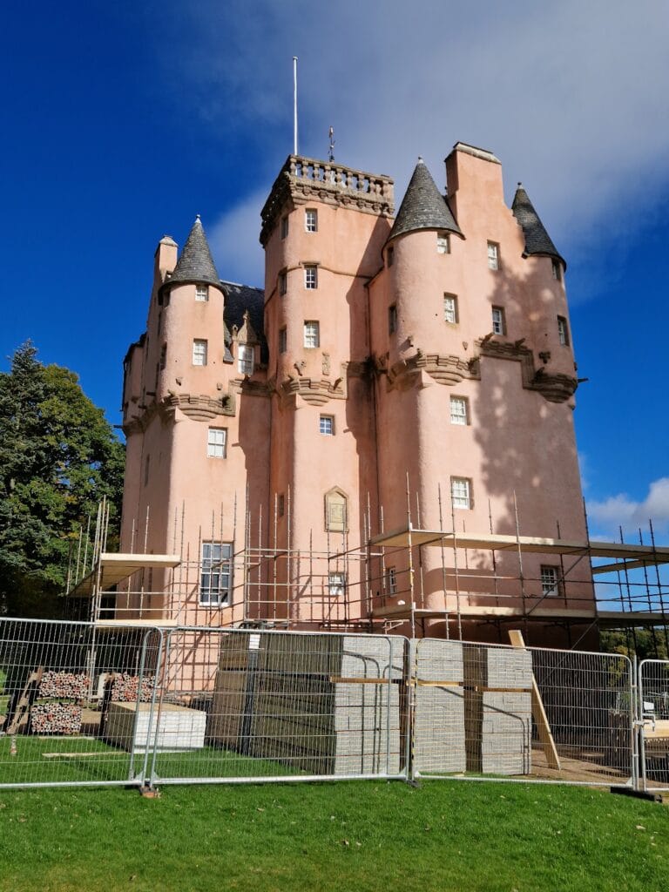Castle Fraser: A Historic Scottish Z-Plan Castle Near Sauchen
Visitor Information
Google Rating: 4.7
Popularity: Medium
Official Website: www.nts.org.uk
Country: United Kingdom
Civilization: Medieval European
Site type: Military
Remains: Castle
History
Castle Fraser is situated near Sauchen in Scotland, and was built by the Scottish civilization beginning in the mid-15th century. Its origins trace back to a royal land grant made by King James II of Scotland, who on 29 October 1454 bestowed estates near Muchall and Stoneywood to Thomas Fraser. Thomas Fraser then established the original structure, a rectangular tower house of three stories which still forms the core of the castle today.
From 1575, Michael Fraser, the sixth Laird of Fraser, expanded the building significantly. He engaged the architect Thomas Leiper to construct a large square tower on the southwest corner, later known as Michael’s Tower, alongside a round tower at the southeast corner. These additions created the notable Z-plan layout. Construction continued under Michael’s son Andrew Fraser, who became the first Lord Fraser. By 1618, Andrew had completed further enlargements that added two northward wings, enclosing a courtyard and extending the castle’s footprint.
The Fraser family experienced turbulent times in the 17th century, during which the castle and estate suffered damage. Andrew Fraser, the second Lord Fraser, supported the Covenanters in their rebellions against King Charles I, resulting in military attacks on the property and partial destruction. Financial difficulties and political strife caused the estate to change hands, and in 1674 Charles Fraser sold Castle Fraser to John Erskine, the Earl of Mar. Despite the sale, Charles Fraser remained living there under agreements aligned with loyalist and pro-unionist positions during this period of unrest.
In 1787, the castle returned to the Fraser family when Miss Elyza Fraser regained ownership. She set about modernizing both the castle and its grounds, adding a new southern entrance among other improvements. Later, from 1814, her nephew Charles Fraser undertook interior renovations. He hired architect John Smith to design a Regency-style library completed in 1830, expanding the castle’s stylistic range beyond its earlier Renaissance and medieval foundation.
The castle fell into decline during the 20th century until Viscount Cowdray bought it in 1921. His family restored the property before eventually donating it to the National Trust for Scotland in 1976. Today, Castle Fraser remains protected as a Category A listed building, its grounds recognized within Scotland’s Inventory of Gardens and Designed Landscapes. Archaeological investigations have revealed that parts of an earlier square tower, dating from roughly 1400 to 1500, were incorporated into the castle structure, underscoring the site’s long-standing occupation.
Remains
Castle Fraser presents an expansive and intricate Z-plan design combining a central rectangular tower house with two projecting towers situated on opposite corners. The original mid-15th-century tower forms the heart of the building. Beginning in 1575, the southwest corner gained a large square tower known as Michael’s Tower, and the southeast corner a round tower, both constructed with granite and masterful stonework attributed to masons John Bell and Thomas Leiper. John Bell’s contribution is commemorated with a stone panel inscribed “I Bel” on the castle’s north side.
The castle was heightened and extended in the early 1600s, with the main block gaining a corbelled fourth floor decorated with imitation cannon openings. Michael’s Tower was raised by two stories while the round southeast tower climbed four stories higher in this period. To the north, two wings built by Andrew Fraser enclose a courtyard, which is closed off by two small gate lodges linked by an arch from the 1820s. These wings show signs of former upper galleries and house rooms with vaulted timber ceilings and garden-facing windows.
Inside, the 19th century brought a mixture of Regency and Tudor-style enhancements led by Charles Fraser and architects John Smith and William Burn. Among these is the library designed by Smith in 1830, which features characteristic Tudor details and sash windows that let in abundant light. Although Gothic-inspired designs proposed by Burn were not widely realized, a Gothic-style pipe organ was installed in the castle before being removed. Much of the castle’s original furniture, portraits, and collections remain, supporting a sense of a continuously lived-in family home.
Beyond the main house, the estate includes an octagonal stable block constructed in 1794 by John Paterson using granite cherry-cocking, a technique involving tightly fitted granite stones. This stable complex forms a quadrangle with circular corner towers and an eastern gateway. Inside is a former threshing barn equipped with a grain-drying oven and evidence of 19th-century hydraulic power harnessed through a waterwheel.
Additional estate buildings feature two gate lodges: one with a distinctive L-shaped layout and rounded western end from the 1820s, and another built in 1892 with a T-shaped plan and stepped gables. Tudor-style cottages crafted from pink granite complement these structures. A notable element of the grounds is a well adorned with bas-relief panels illustrating scenes from the life of Moses, thought to be of Dutch origin dating to the mid-17th century.
The castle grounds themselves cover about 300 acres of woodland, farmland, and landscaped parkland shaped chiefly in the late 18th century by Elyza Fraser. Tree-lined avenues lead through the estate to a walled kitchen garden enclosed by red brick walls reaching 3.6 meters in height. The garden is divided into four sections by central paths and includes two greenhouses alongside a restored stone sundial from the 17th century.
Nearby prehistoric monuments add a deeper dimension to the site’s legacy. Approximately 200 meters southeast lie two monoliths standing about two meters tall. Just beyond them is a cromlech—a circular stone structure about 20 meters across composed of standing stones arranged around a central cairn—reflecting ancient ritual or burial practices near the castle’s later location.
