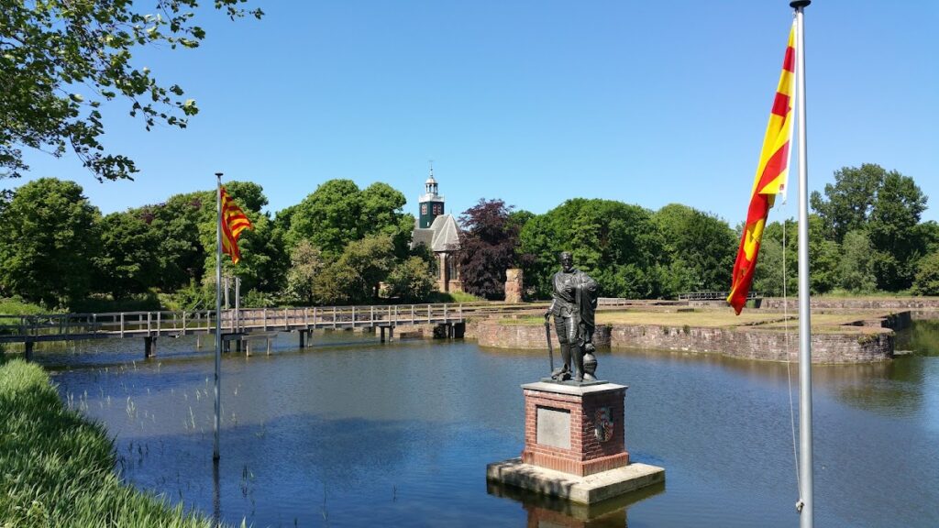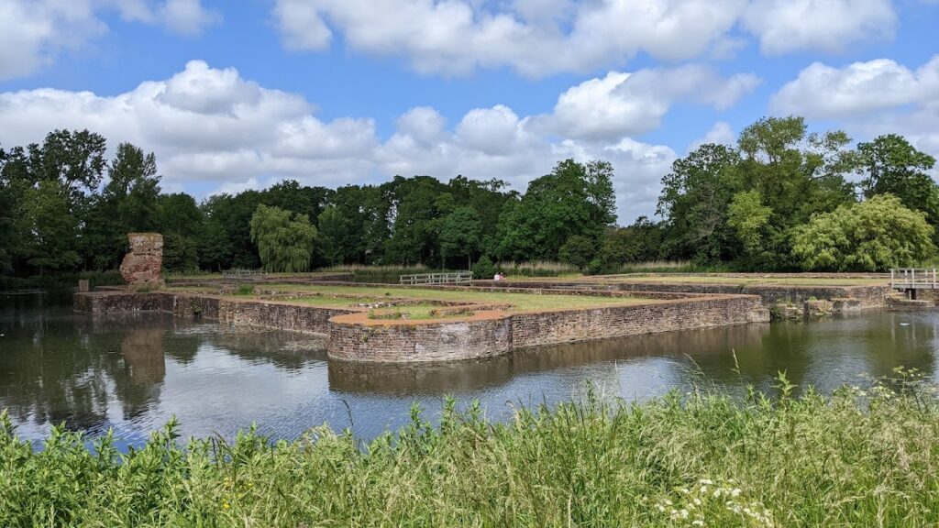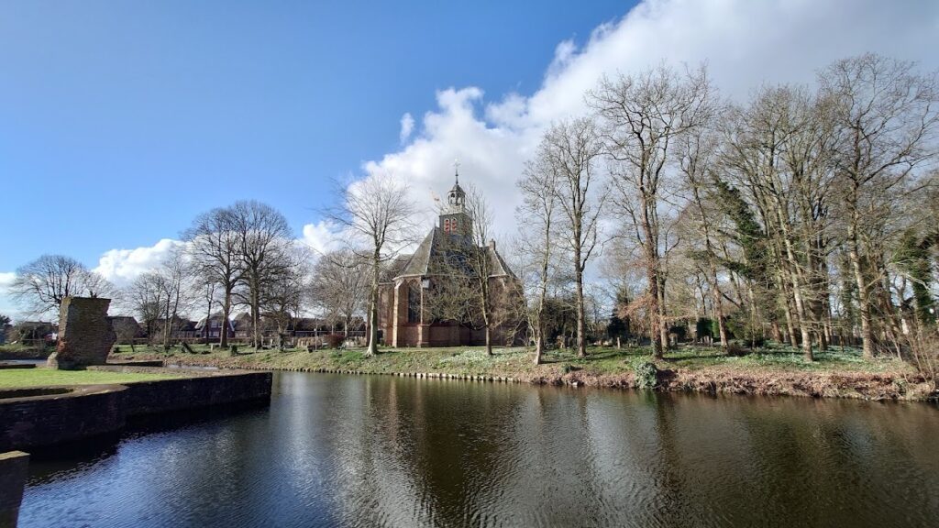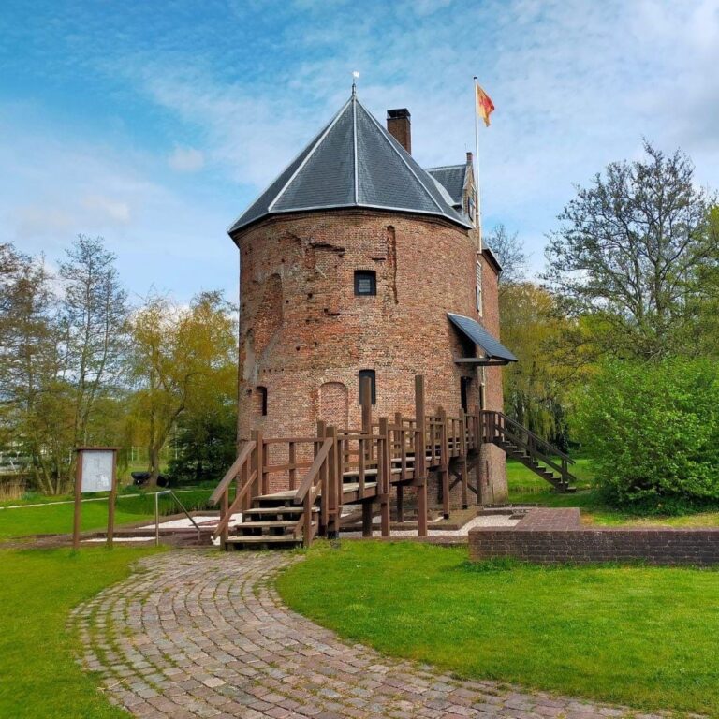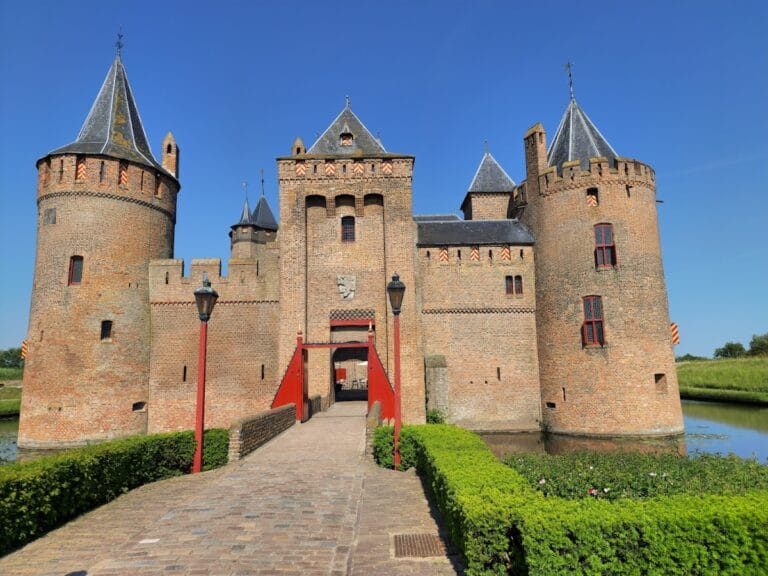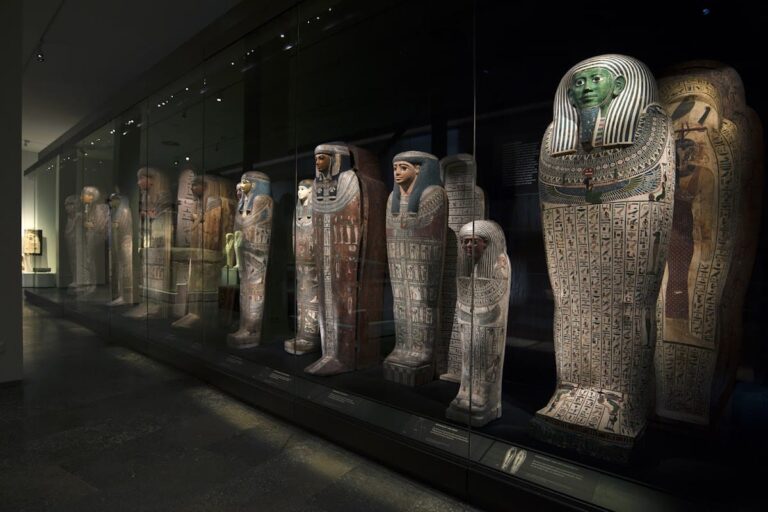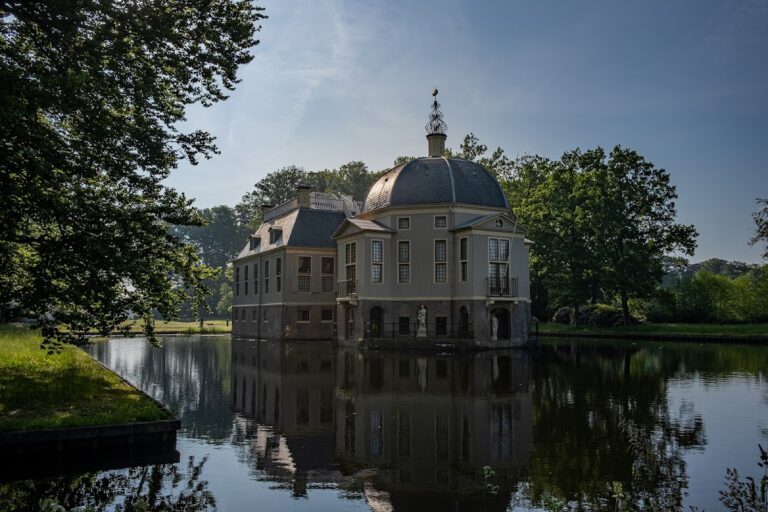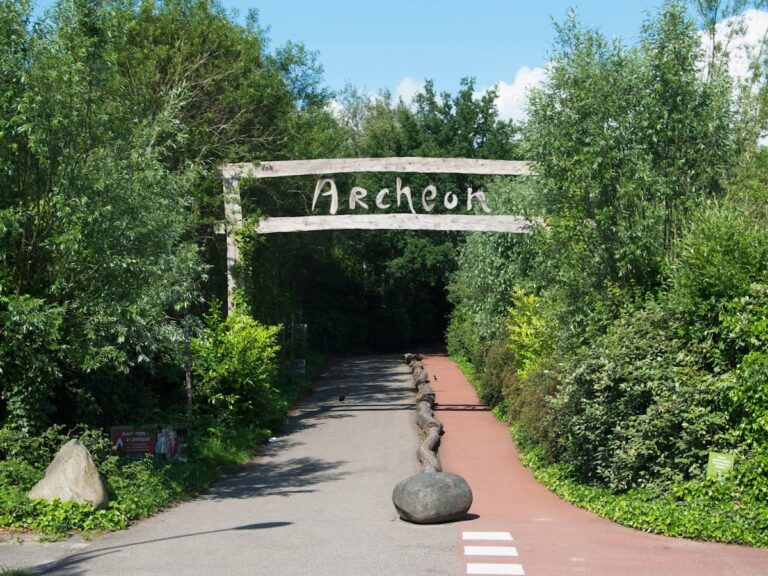Castle Egmond: A Medieval Dutch Fortress and Noble Residence
Visitor Information
Google Rating: 4.2
Popularity: Low
Google Maps: View on Google Maps
Official Website: www.huysegmont.nl
Country: Netherlands
Civilization: Unclassified
Remains: Military
History
Castle Egmond is located in the municipality of Egmond aan den Hoef in the Netherlands. It was established by the medieval Dutch civilization and served as the ancestral home of the noble Egmond family, who became influential counts and princes in the region.
The origins of Castle Egmond are closely tied to Egmond Abbey. In 1129, a man named Berwout was appointed steward of the abbey’s lands and built a fortified manor to the north of the abbey grounds. This manor became the heart of the lordship of Egmond. The first castle on the site probably appeared in the 11th or early 12th century, though its precise date is debated between around 1050 or 1150. This early stronghold was destroyed by fire in 1205 during the Loon War, a conflict revolving around succession disputes in the County of Holland.
After 1206, a second castle was constructed to replace the burnt manor. This was a round stone water castle, a type of fortress surrounded by a moat, with a circular curtain wall measuring roughly 27 to 29 meters in diameter. This castle functioned mainly as a refuge and defensive site rather than a residential palace, as no internal buildings were found within its walls. The castle first entered historical records in 1228, and by 1285, Count Floris V ratified the lord’s right to offer sanctuary to fugitives at his residence near Egmond. The round castle likely ceased use around 1300, possibly falling victim to destruction during uprisings following Floris V’s assassination. A surviving fragment of wall in the castle’s northwestern moat may be a relic from this period.
Construction of a third castle began in the early 14th century on the location of the former outer bailey—the outer courtyard—of the round castle. This phase started with a compact square main castle featuring a large tower house, known as a donjon, built approximately around 1330. In the late 14th century, the castle expanded substantially: its walls were extended to create a more spacious square enclosure, and additional defensive towers, both round and square, were added to the outer bailey. These enhancements coincided with the rising wealth and status of the Egmond family, reinforced by advantageous marriages.
Between roughly 1450 and 1525, a third building phase introduced important architectural and cultural features. A great hall containing a portrait gallery dedicated to the Lords of Egmond was constructed, and the division between the main castle and the outer bailey was closed off by dams with multiple arches. Around 1500, a large gatehouse flanked by four towers was erected on the outer bailey, designed to function as a fortress by itself. John III of Egmond (1438–1516), the first Count of Egmond, oversaw much of this enlargement and beautification, making the castle among the largest and most impressive in Holland at the time.
However, as the Egmond family increasingly resided in their southern Netherlands estates, the castle’s importance waned. In 1573, amid the Dutch Revolt against Spanish rule, forces led by Diederik Sonoy, on orders from the Prince of Orange, burned Castle Egmond along with the nearby abbey to keep these strategic sites from falling into Spanish hands. Financial difficulties led the last Egmond owner, Lamoraal II, to sell the castle and its estates to the States of Holland and West Friesland in 1607. In 1722, a younger branch of the family repurchased the ruins and restored two entrance towers, but by 1798 the property was sold for demolition. By 1836, nearly all had disappeared except for small fragments, an event that contributed to growing heritage awareness in the Netherlands.
Archaeological excavations between 1933 and 1936 revealed the foundations of both the original circular castle and the subsequent square castle. These investigations uncovered exterior and some interior walls, confirming important details such as the absence of cellars in the earliest fortifications. Today, the ruins remain accessible, with a statue honoring Lamoraal I of Egmond erected in 1997. There have been occasional discussions about restoring the castle, although none have been carried out.
Remains
The remains of Castle Egmond reveal a complex layout developed through successive building phases spanning several centuries. The earliest known fortress on the site was a fortified manor constructed of wood, evidenced by charred oak piles and traces of a palisade found beneath the later masonry castle. This suggests a wooden stronghold or farmstead originally stood here, likely dating back to the 11th or early 12th century.
The second castle, built after 1206, was notable as a round water castle surrounded by a moat. Its circular curtain wall measured between 27 and 29 meters in diameter and varied in thickness from approximately 0.76 to 1 meter. Internal stone buttresses spaced a few meters apart formed the support for a circular walkway along the wall’s interior. On the south side stood a strong tower house serving as a gatehouse, with smaller towers added later to the northeast and northwest corners. This second castle was primarily defensive: it contained no internal buildings, indicating that living quarters were situated outside the curtain wall in the outer bailey. Nearby, a church built around the same time features bricks matching the early 13th century, reflecting a coordinated construction effort in the area.
The third castle, constructed beginning around 1330 on the site of the round castle’s outer bailey, introduced a small square main castle centering on a massive tower house with walls between 2.10 and 3 meters thick. This structure used reused yellow bricks coated with mortar, demonstrating medieval techniques of recycling materials. The early third castle courtyard was smaller than the earlier outer bailey, with its main gateway located on the south side.
Subsequent expansions in the late 14th century lengthened the northwest and southwest walls, creating a larger square enclosure. A new tower with thick walls was added to the southeast corner, built with medium-sized bricks characteristic of the period. Fortifications were extended to the outer bailey, including the addition of a round tower on the southwest and a square tower on the northwest, the latter now surviving only as a fragment within the moat.
Between 1450 and 1525, the castle underwent its final major construction phase. On the eastern side of the main castle, a great hall was built that housed a portrait gallery of Egmond family members. The moat that had separated the main castle from the outer bailey was closed off by earthen dams pierced with multiple arches, resting on supporting piles driven into the ground underneath. Some buildings extended into the moat area from the main castle during this period. On the outer bailey, a large servants’ hall was constructed in the first half of the 16th century. Around 1500, the impressive gatehouse with four towers was completed, designed to stand as its own fortified structure. Excavations near this gatehouse uncovered decorative elements including a sandstone lion and two lead dragons.
Today, the castle ruins consist mainly of the bricked-up foundations from these various phases and small remnants of the clock tower known locally as the rentmeestertoren. These remains have been preserved in place above the swampy grounds thanks to archaeological efforts in the 1930s. This layered sequence of ruins preserves a historical narrative of medieval construction, noble residence, and military defense woven through centuries of Dutch history.
