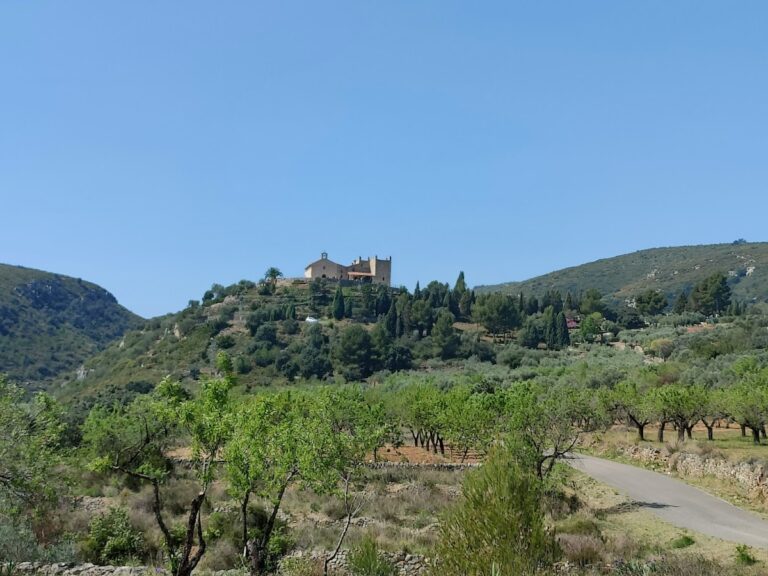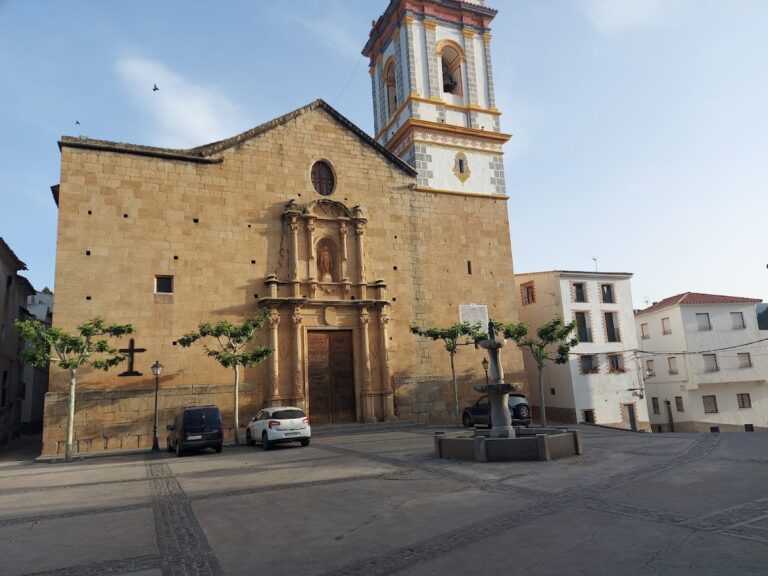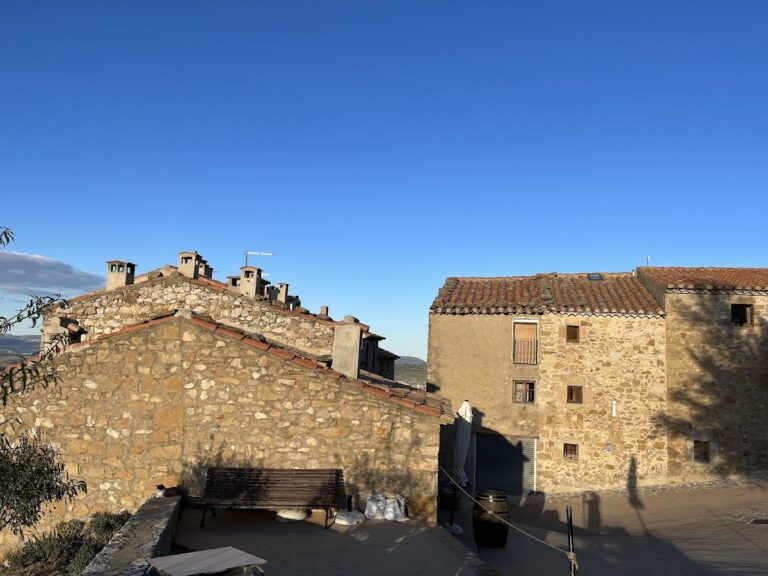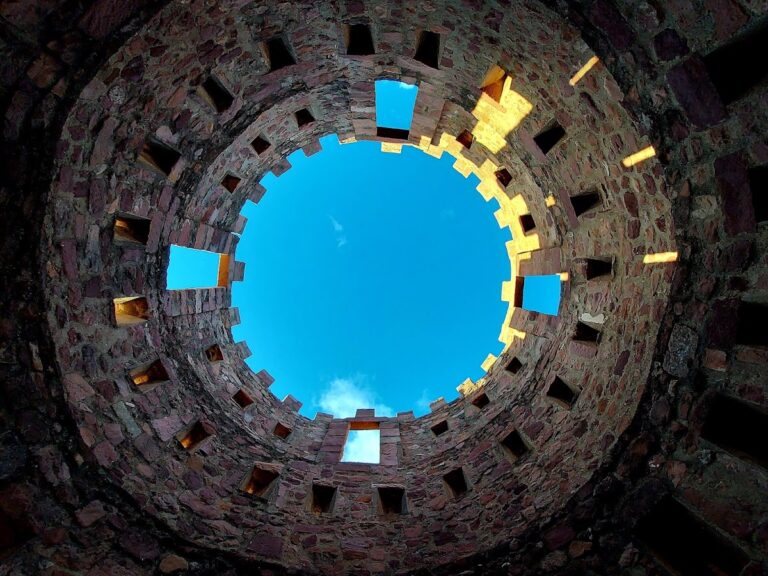Xodos Castle and Walls: Medieval Fortifications in Spain
Visitor Information
Google Rating: 3.9
Popularity: Very Low
Google Maps: View on Google Maps
Country: Spain
Civilization: Unclassified
Remains: Military
History
The Castle and walls of Xodos are located in the municipality of Xodos in Spain and were built during the medieval period by the Christian kingdom of Aragon. The town itself likely originated as a Mozarabic settlement, meaning it was inhabited by Christians living under Muslim rule before the Christian reconquest of the region.
In 1233, King James I of Aragon conquered the area, after which the newly created lordship of Alcalatén was granted to Ximén de Urrea. Under his authority, the Carta Puebla, or town charter, was granted to Xodos in 1254. This document established local laws according to the Aragonese legal code and marked a formal beginning of the town’s documented history under Christian rule. It is around this time, in the mid-13th century, that the castle and surrounding defensive walls were likely strengthened to secure the settlement and assert control over the strategic location.
Further privileges were conferred on Xodos in 1283, reflecting its growing importance within the lordship. Over time, the lordship passed to the Counts of Aranda and later came under the control of the Dukes of Híjar through marriage alliances. This noble family maintained dominion over the area until the early 19th century, with the current titleholder being the Duchess of Alba. Throughout this period, the castle and fortified enclosure served as the administrative and defensive heart of the community.
Remains
The castle and walls of Xodos occupy a small but commanding position atop a high rocky outcrop, approximately 1063 meters above sea level. This natural elevation offered extensive views of the upper Alcalatén river basin, enabling control over the valley and defensive oversight toward neighboring lands. The cliff on which the castle stands rises about 70 meters, enhancing the defensive advantage.
Among the remaining structures is a square tower constructed using a traditional rammed earth technique known locally as tapia, where layers of compacted earth form solid walls. This tower is one of the clearest examples of the medieval fortifications that once enclosed the settlement. Nearby, sections of the original walls survive, including remnants of two additional towers—one circular in shape and another likely square—indicating a complex system of defense and surveillance.
A prominent feature is the tower-portal called El Callis, which functioned as the main entrance to the fortified enclosure. Its name derives from the word “callizo,” meaning a narrow passageway, which describes the ground floor’s layout that forms a tight corridor allowing access through the walls. Positioned at one end of the main plaza, El Callis lies close to the parish church and adjacent to the castle tower, underscoring its central role in controlling movement into the town.
Constructed largely of masonry, the base of El Callis consists of a vaulted passageway featuring three pointed arches built from precisely cut stone blocks known as ashlar. Two of these arches open out toward the town, while the third leads into the castle’s interior spaces. This architectural arrangement has remained intact and well-preserved, allowing El Callis to continue serving as a functional thoroughfare to this day.
Inside the fortified area once stood Xodos’s most significant buildings. The Town Hall, recognizable by its ground-floor arcade called a lonja, provided a covered space for gatherings and markets. Along with administrative buildings, residential homes and the parish church were situated within the walls, emphasizing the enclosure’s combined defensive and communal purposes.







