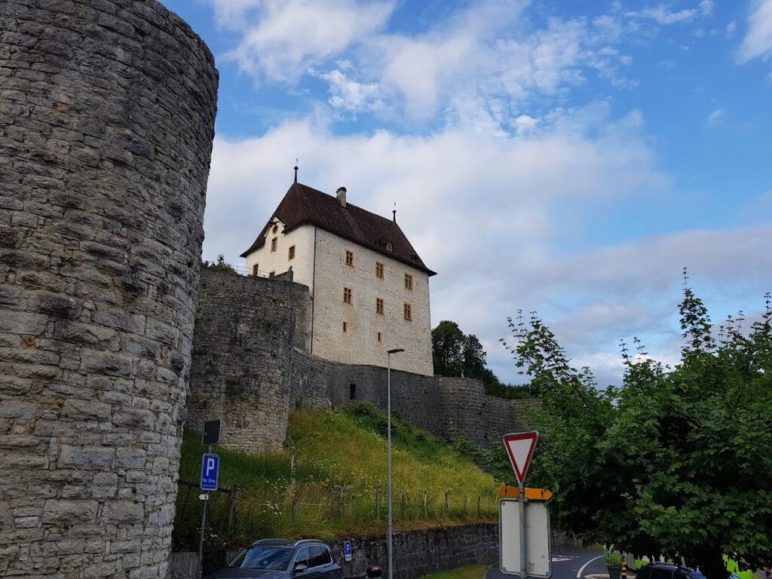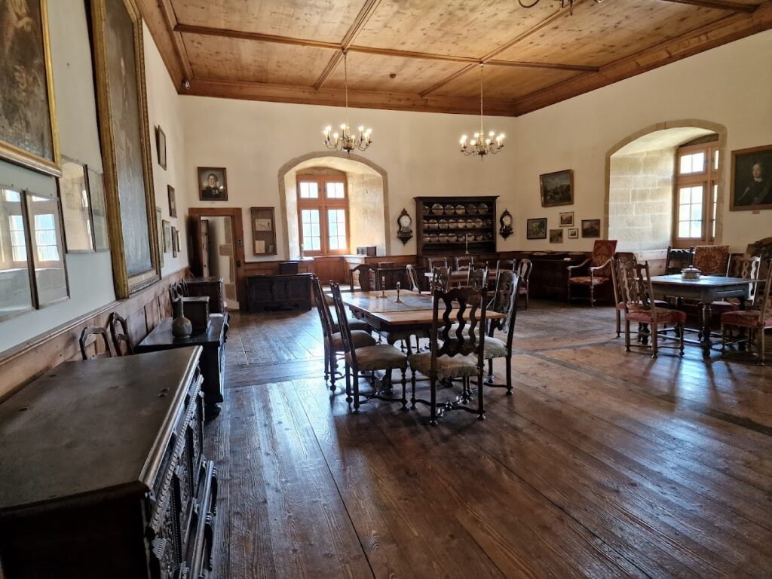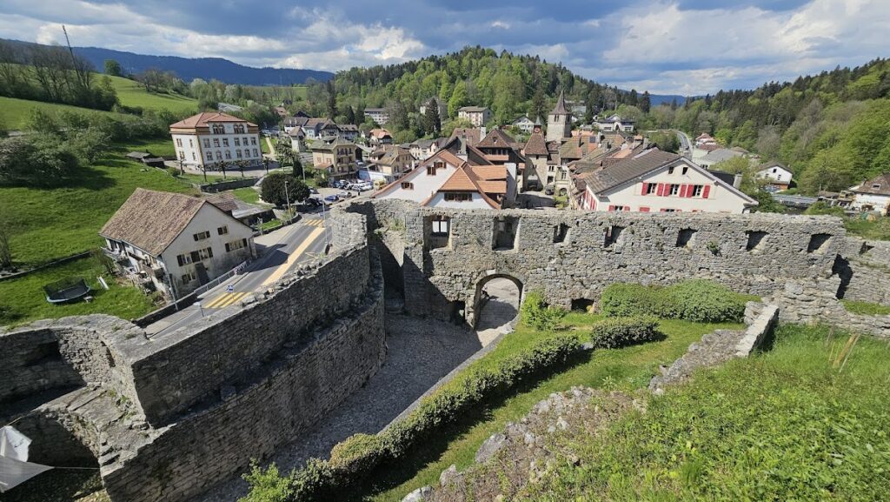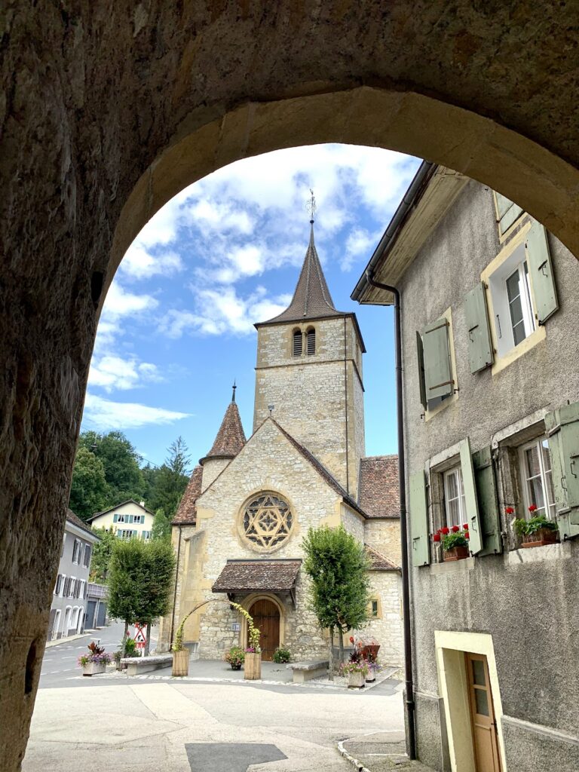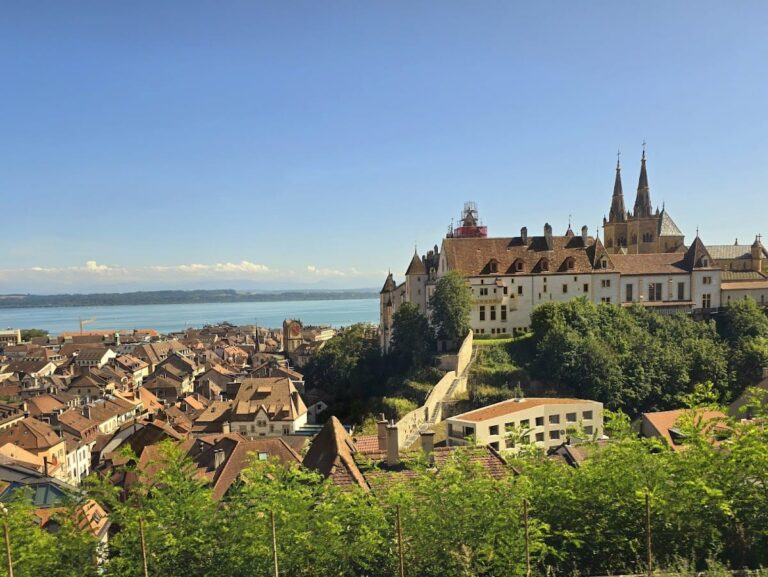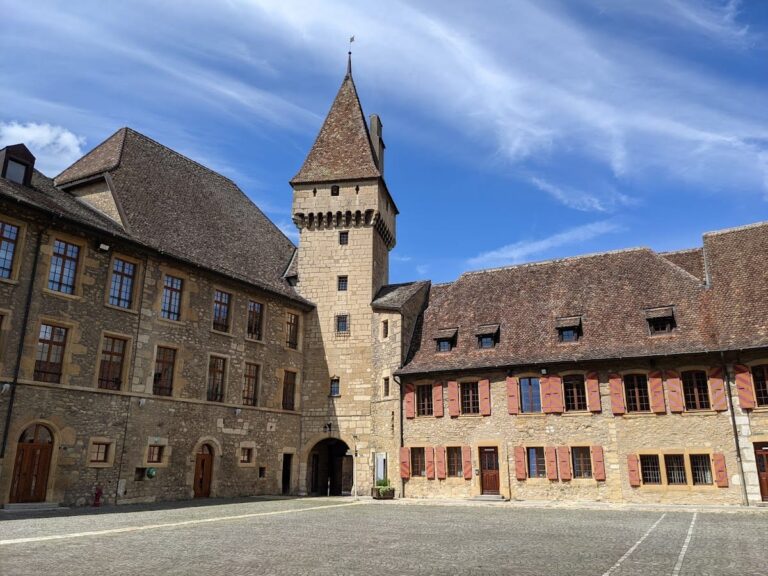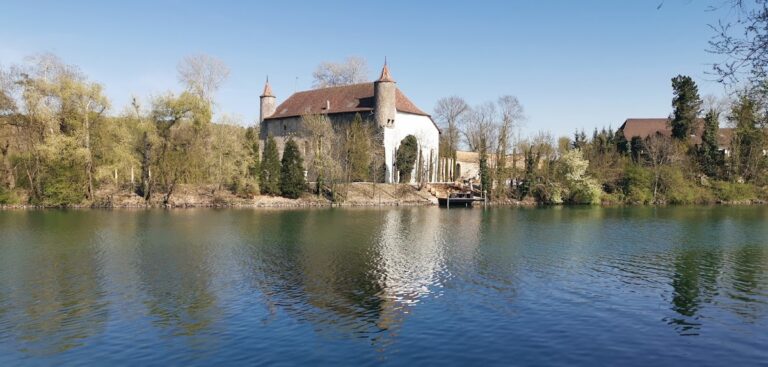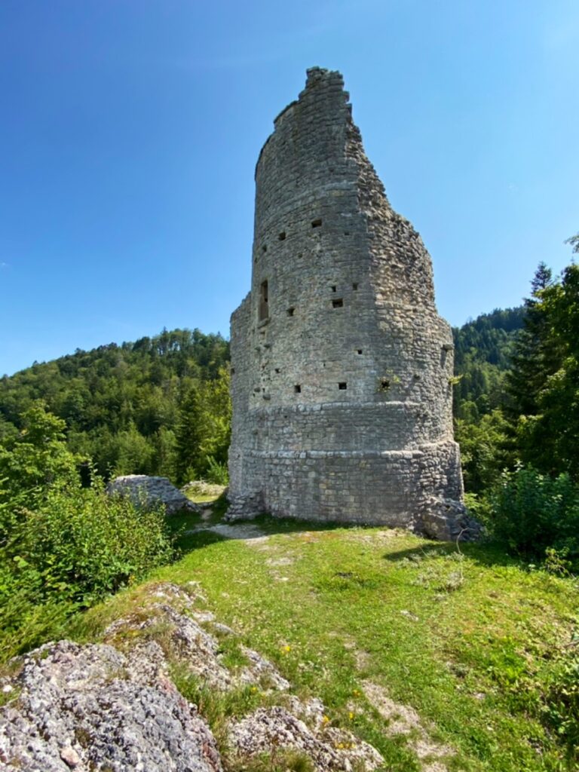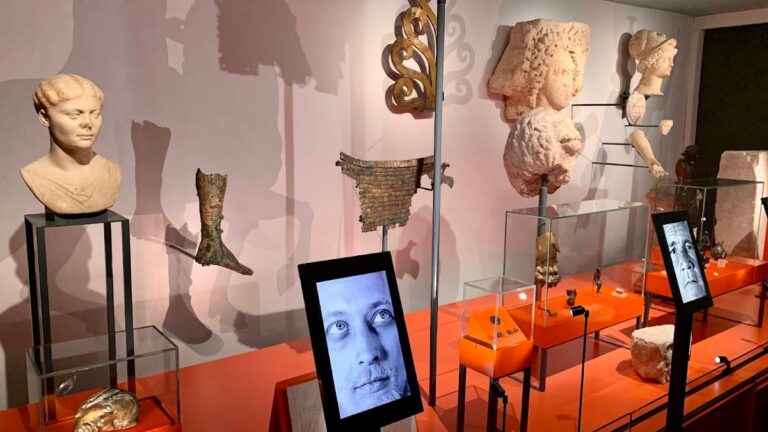Valangin Castle and Fortifications: A Medieval Heritage Site in Switzerland
Visitor Information
Google Rating: 4.5
Popularity: Low
Official Website: chateau-de-valangin.ch
Country: Switzerland
Civilization: Early Modern, Medieval European, Modern
Site type: Military
Remains: Castle
History
Castle and its Fortifications is situated in the municipality of Valangin, Switzerland. It was originally built by the medieval lords of Valangin, who established their residence in this strategic location during the early Middle Ages.
The castle’s origins date back to the first half of the 12th century, with some indications suggesting it may have been founded even earlier, possibly in the 11th century. The earliest documented reference to the castle appears in a record from 1296. Throughout the mid-12th to the 16th century, it served as the center of the Valangin lordship. During this period, the castle experienced numerous phases of construction and enlargement, reflecting its growing importance.
By the early 13th century, the counts of Neuchâtel had taken ownership before 1218, and from 1251 the castle came under the Aarberg-Valangin branch. These lords were vassals of the Bishop of Basel but also acted as political rivals to the counts of Neuchâtel. The lords of Valangin sought to expand their territory through urban development, attempting to establish new settlements such as the town of Bonneville in the late 13th century and later a borough at the base of the castle around 1334. These efforts indicate their ambitions to strengthen their influence in the region.
In the 15th and 16th centuries, the castle functioned as a minor administrative center. The ruling family undertook modernization projects, upgrading fortifications and expanding living quarters. This was part of their ongoing competition with the counts of Neuchâtel. After 1592, the lordship was reintegrated into the holdings of the counts of Neuchâtel. Over the next three centuries, the castle’s importance diminished, transitioning into roles as a tribunal until 1848 and subsequently as a prison until 1894.
The castle entered a new phase in 1894 when it was transferred to the Society of History and Archaeology of the Canton of Neuchâtel. Its purpose was transformed into that of a regional museum. Restoration efforts took place between 1896 and 1916, with further conservation work in the 1990s. This helped preserve it as a notable cultural and historical monument. The site is now officially recognized by Swiss heritage authorities as nationally significant. In 2020, a medieval-themed garden was opened nearby, reflecting ongoing efforts to interpret and celebrate the castle’s past.
Remains
The castle is perched on a rocky promontory overlooking the Seyon gorge, featuring a layout typical of medieval defensive residences. The original fortification included a rectangular main tower measuring approximately 9.7 by 7 meters, accompanied by a residential wing and several utility structures. These were constructed using durable stone masonry, capitalizing on the natural height advantage for defense.
A notable feature added in the late 13th century is a robust four-level tower-hall that functioned both as a home and a defensive stronghold, known as a donjon. This tower was preceded by a courtyard that likely corresponds to the castle’s earlier Romanesque defensive wall. The tower’s defensive design included narrow openings for shooting and at least one true arrow slit at its base, enabling protection against attackers while minimizing vulnerability.
Surrounding the castle was a thick-walled outer enclosure, or bailey, which included a quadrangular structure known as the “Prisonnière” tower built in the mid-14th century. Such fortifications were supplemented by dry moats and gates operated by drawbridges, mechanisms intended to delay or prevent enemy access. In the 15th century, the castle’s defenses were strengthened with an outer wall featuring eleven semicircular half-towers. These towers were open at the rear, pierced with narrow slits called loopholes for archery, and connected by underground passages allowing defenders to move unseen.
Residential expansion is evident in early 15th-century constructions including a large great hall and a chamber referred to as the “Monseigneur’s chamber.” Around 1531, a sizable “new house” was added, containing kitchens, ovens, chambers, and galleries, although it was destroyed by fire in 1747. The donjon’s ground level was vaulted and deepened to create a sizable cellar, while additions in the early 1500s introduced a tower extension with a small stove and a belvedere—a balcony offering panoramic views.
Inside, the castle contained numerous chambers by the mid-16th century, including apartments for the lord with bedrooms, garderobes (medieval toilets), latrines, heating stoves, domestic quarters, and a wine cellar reflecting the lords’ local vineyard ties near Lake Neuchâtel. Evidence of a wine press has also been found. A chapel constructed in 1477 stands on a promontory nearby, connected to the castle by a fortified northern wall with a passage and town gate tower.
By the late 18th century, part of the castle’s northern section was replaced by a tree-planted terrace accessed via a ramp, while the southern wing was lowered by one story and furnished with a new façade and interior alterations. The “Prisonnière” tower was demolished in 1789, and other sections of the defensive walls were either razed or rebuilt following structural failures during the 17th and 18th centuries.
The castle preserves two prison cells and a wooden cage, remnants from its use as a detention facility. Restoration carried out in the late 19th and early 20th centuries secured the structural integrity of walls and the outer enceinte (defensive enclosure). Archaeological excavations during this period revealed architectural fragments and various artifacts. The site now houses a museum collection including historical weapons, cannonballs, noble furniture, and everyday items, also providing demonstrations of traditional crafts such as bobbin lace-making.
An adjoining medieval-inspired garden covering approximately 8,000 square meters was created in 2020. It features nine terraces themed on medieval literature and botanical knowledge, complementing the historical narrative of the castle and its surroundings.
