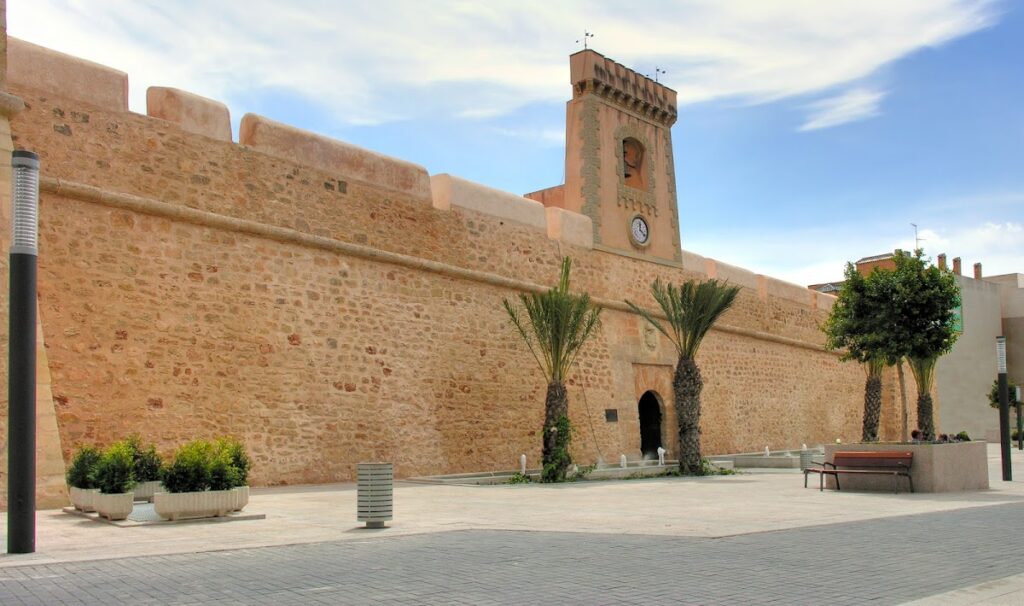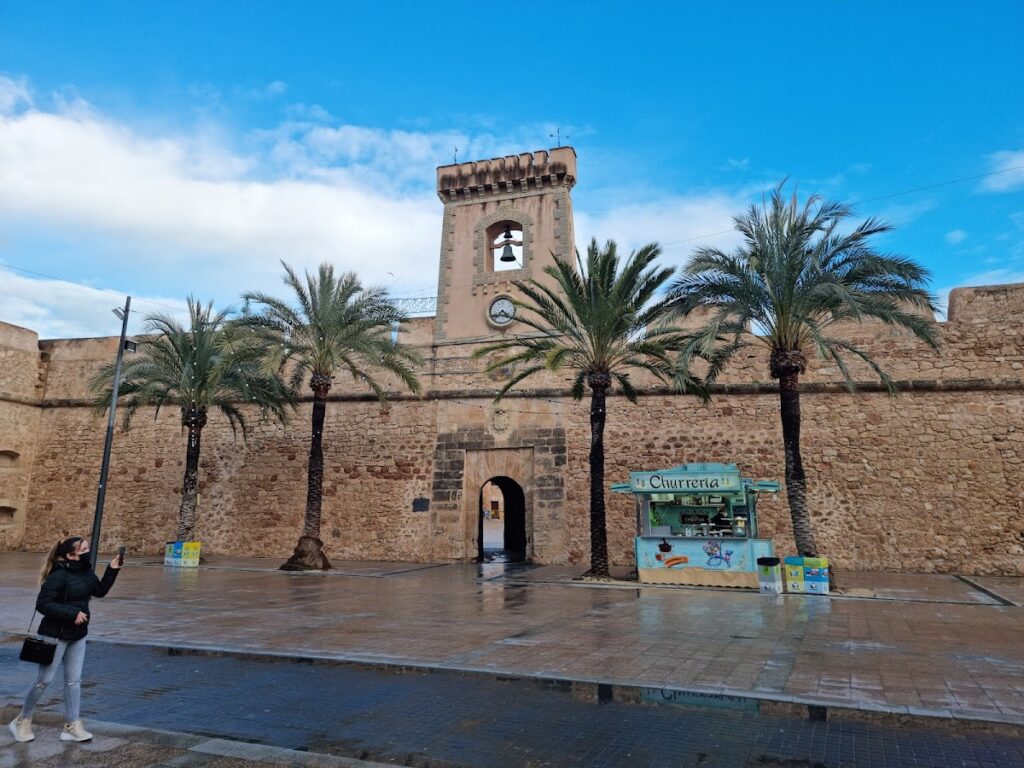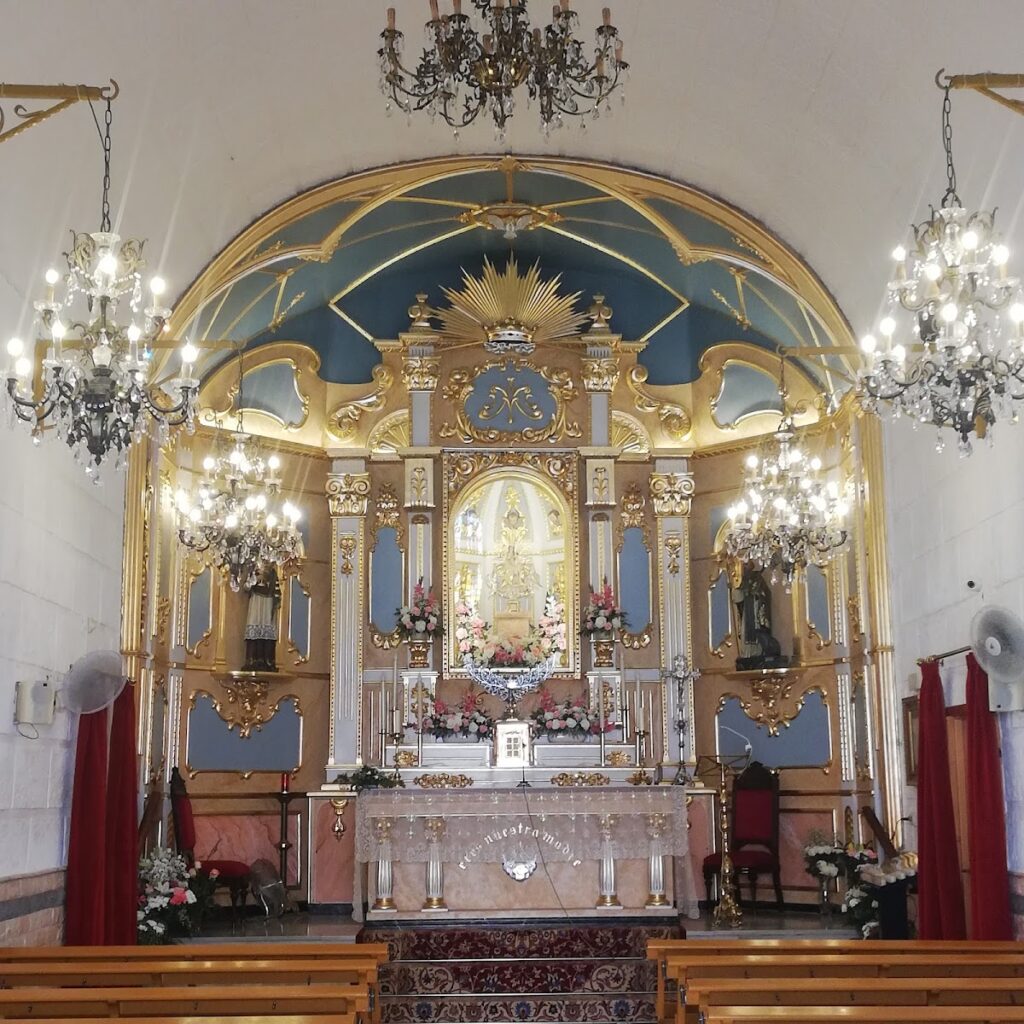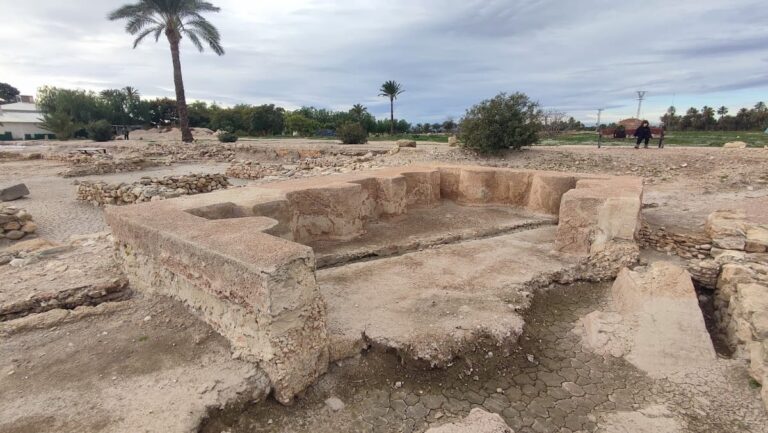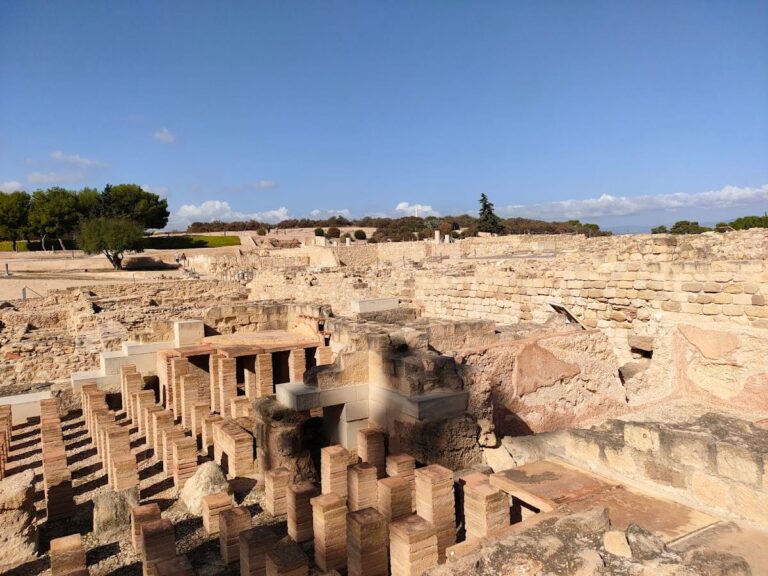Castillo-Fortaleza de Santa Pola: A Renaissance Fortress in Spain
Visitor Information
Google Rating: 4.4
Popularity: Medium
Google Maps: View on Google Maps
Official Website: www.turismosantapola.es
Country: Spain
Civilization: Unclassified
Remains: Military
History
The Castillo-Fortaleza de Santa Pola is located in the municipality of Santa Pola, Spain. This fortress was erected by the Christian Spanish authorities as part of the kingdom’s defensive network against maritime threats during the Renaissance.
Construction of the fortress began in 1557–1558 by command of Bernardino de Cárdenas y Pacheco, the Viceroy of Valencia under the reign of King Charles I. Italian engineers and architects, skilled in the emerging Renaissance military architectural style, designed and built the fortification to protect the coastal settlement from the frequent raids of Barbary pirates in the 16th and 17th centuries. These pirates operated from nearby locations such as Tabarca Island, making Santa Pola’s defenses crucial for regional security.
By the late 1500s, the fortress supported a garrison of approximately 30 soldiers armed with heavy artillery to deter pirate attacks. Moving into the 18th century, specifically by 1786, the military role of the fort diminished, leading to its disarmament. At this time it was incorporated into the Spanish Crown’s tax registry, a change symbolized by the addition of a royal coat of arms above the main gate—a feature that continues to this day.
During the 19th century, Santa Pola expanded into a sizeable town, and the fortress’s role evolved to accommodate civic functions alongside military ones. Records from this period describe the fortress as comprising twenty-four sections, including two shops, two bakeries, and a chapel dedicated to the Virgin of Loreto, who is recognized as the city’s patron saint. The garrison had grown in structure and rank, commanded by a captain and supported by sergeants, drummers, artillerymen, and even lighthouse inspectors, reflecting both military and maritime roles.
The fortress became property of the state in 1860 and was overseen by the municipality of Santa Pola. A notable event was the visit of King Alfonso XII in 1877, after which the town was granted city status. This honor is memorialized with a marble plaque located near the entrance to the city hall. In the 20th century, the fortress’s historical importance was formally recognized: from 1949 it has been protected by the state and was officially declared a historic monument on July 12, 1993.
Today, the Castillo-Fortaleza de Santa Pola serves as a cultural site that preserves its maritime heritage, hosting museums and a library dedicated to sea and fishing themes.
Remains
The Castillo-Fortaleza de Santa Pola is built with a square layout centered on a large open courtyard, known in Spanish as the patio de armas, which was common for military fortifications of the Renaissance period. This courtyard includes a cistern, or aljibe, used historically to store water, ensuring the garrison’s supply during sieges. Also situated within the courtyard is the Chapel of the Virgin of Loreto, dedicated to the city’s patron saint, emphasizing the religious role integrated into the fortress’s life.
Each of the fortress’s four corners originally featured defensive towers; however, today only a single corner tower remains intact. Near the main entrance stands the largest tower, distinguishable by its ancient clock featuring Roman numerals, which adds both a practical and historical character to the fortress’s appearance.
The main gateway is positioned on the southwest side and is accessed through a semicircular stone arch. From there, visitors pass along an “L”-shaped passage, a defensive design inspired by the principles of Vitruvius, the Roman architect who advised angled entrances to slow attackers and increase protection.
Constructed primarily of masonry interspersed with large stone blocks, the fortress’s walls are strengthened at the corners by dressed stone quoins, or cornerstones, which provide structural support. The bastions display outward sloping walls finished at the top with a rounded molding that runs continuously around the enclosure. Their vertices are not angular but rounded, contributing to the strength and effectiveness of the defense.
Externally, the walls appear solid and devoid of windows, enhancing defense against assaults. Internally, they are punctuated by doors and windows that open onto the courtyard, granting access to the soldiers’ quarters and other essential rooms needed for everyday use.
The square courtyard itself has chamfered, or beveled, corners that facilitate movement toward the bastions and the remaining towers. This design balances functionality with defense, allowing personnel to quickly navigate the fortress interior during times of alert.
Inside the fortress today are two museums reflecting the city’s enduring connection to the sea and fishing. The Maritime Museum consists of eight rooms, including a large aquarium showcasing tropical and marine species. Alongside it is the Fishing Museum; both share a thematic library housed within the fortress, offering educational resources about the local maritime heritage.
Above the main gate, the royal coat of arms from the late 18th century remains prominently displayed. This emblem marks the fortress’s integration into the Spanish Crown’s domain and serves as a preserved link to its past administrative and political status.
