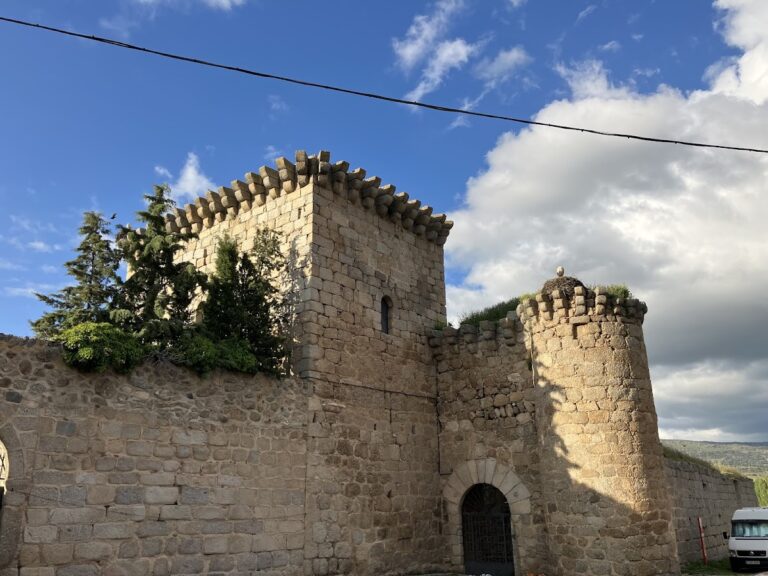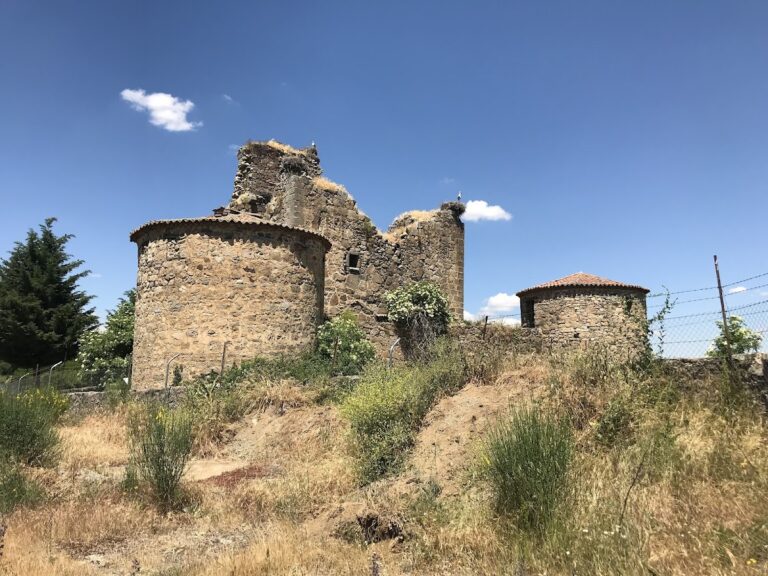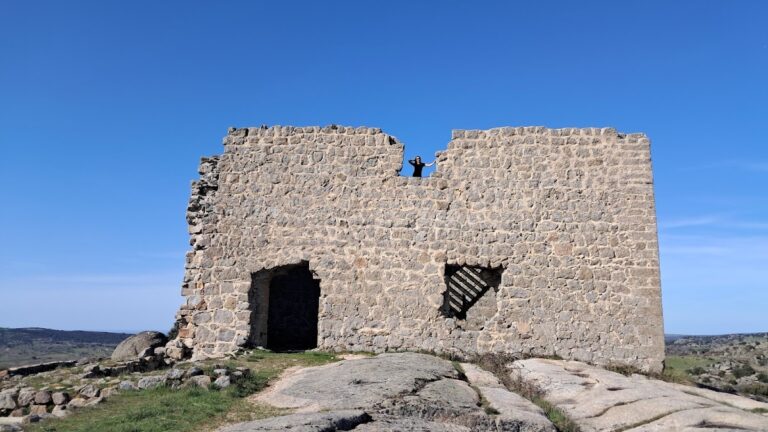Castillo de Villatoro: A Medieval Fortress in Villatoro, Spain
Visitor Information
Google Rating: 4.5
Popularity: Very Low
Google Maps: View on Google Maps
Country: Spain
Civilization: Unclassified
Remains: Military
History
The Castillo de Villatoro is situated in the municipality of Villatoro, Spain, and was constructed during the medieval period by the Castilian kingdom. Its origins trace back to the early to mid-14th century, established under the reign of Alfonso XI, who ruled Castile and León. The fortress was created to serve the family of Bishop Sancho Blázquez Dávila, recognizing the bishop’s loyalty and efforts in upholding the crown’s interests during the king’s minority.
Throughout its history, the castle played a strategic role due to its position at the western end of the Amblés Valley. It controlled the passage through the Villatoro pass, which provided access to the Corneja Valley. This defensive function reinforced the crown’s authority in the region. The fortress remained under the ownership of the House of Dávila, passing through successive generations and noble titles. In later centuries, the Dukes of Parcent held the castle as their hereditary estate.
Military activity at the castle continued into the 18th century. Records from the Catastro de Ensenada, an 18th-century census and land registry, note the presence of a military commander acting on behalf of the lord, indicating the site’s continued defensive and administrative relevance. In recognition of its historical value, the castle was granted protected status as a cultural heritage monument beginning in 1949, officially designated as a Bien de Interés Cultural, or Asset of Cultural Interest.
Remains
The remaining structures of the Castillo de Villatoro reveal a fortified complex with a square layout, designed for defense. Its plan includes towers called cubos positioned at each corner. These rounded towers allowed better control of the surrounding area and provided vantage points to repel attackers.
Among the surviving elements is an incomplete tower, which stands as a remnant of the castle’s former strength. These remains are constructed of masonry and ashlar, the latter being finely cut stone blocks carefully assembled. Portions of the original walls have endured and were later incorporated into nearby rural buildings, blending the medieval fortification with subsequent local architecture.
Two entrance arches still exist on the site. One arch faces the interior of the castle, while the other is accessible through a narrow opening known as a loophole or arrow slit. This type of slender vertical aperture allowed defenders to shoot arrows while remaining protected. These arches are stylistically linked to early 16th-century construction techniques. The addition of such elements reflects architectural innovations introduced by the Dávila family during that period, parallel to similar developments in their other estates such as Aunqueospese and Magalia.
The castle’s placement on a strategic route ensured its military significance over several centuries, which in turn contributed to the partial preservation of these structures. Despite the passage of time, the visible remains continue to attest to its historical defensive function and the adaptations made to maintain its role in regional security.










