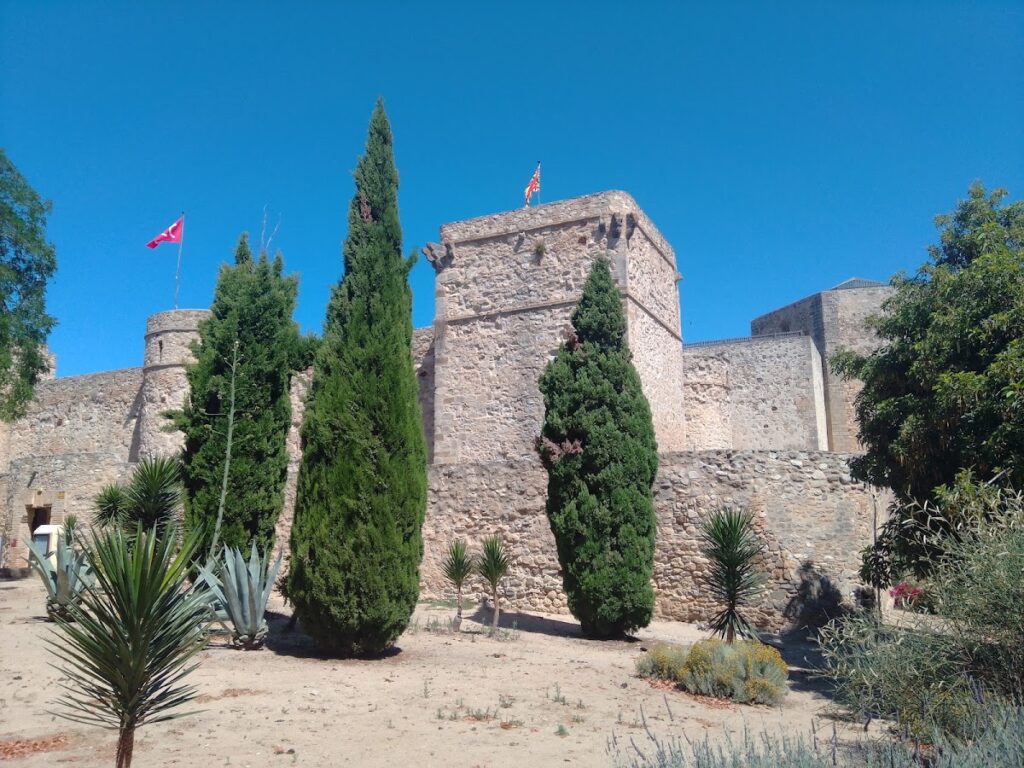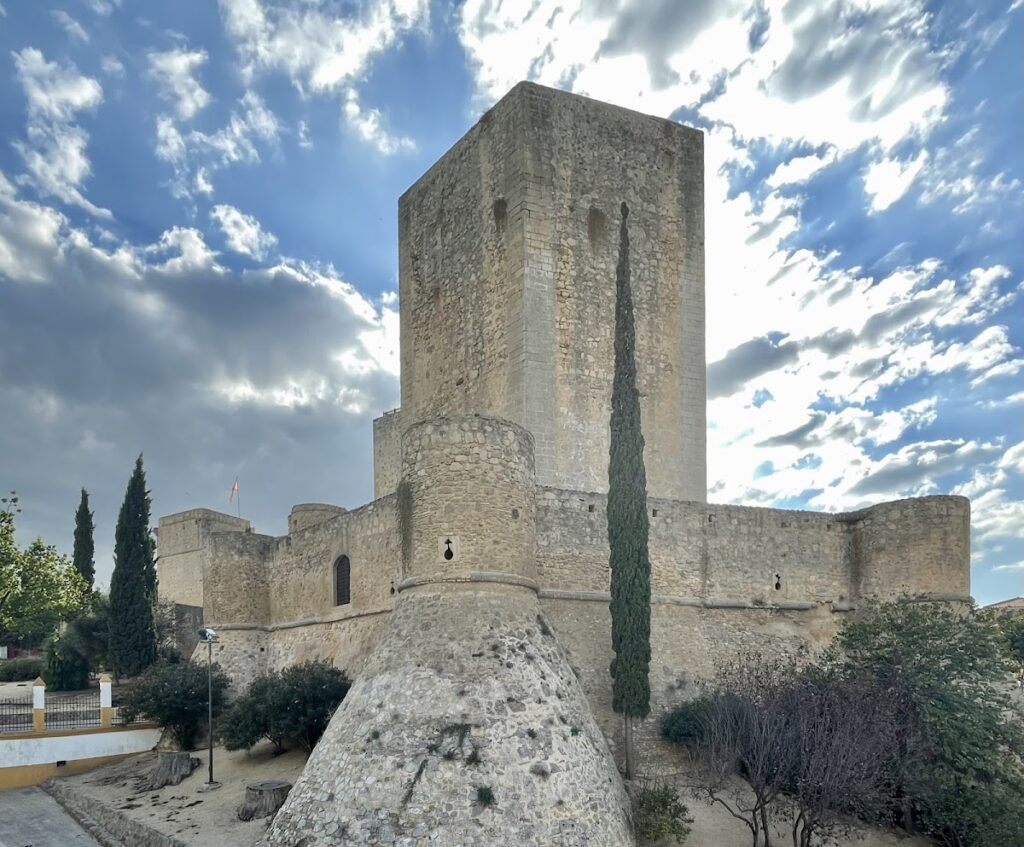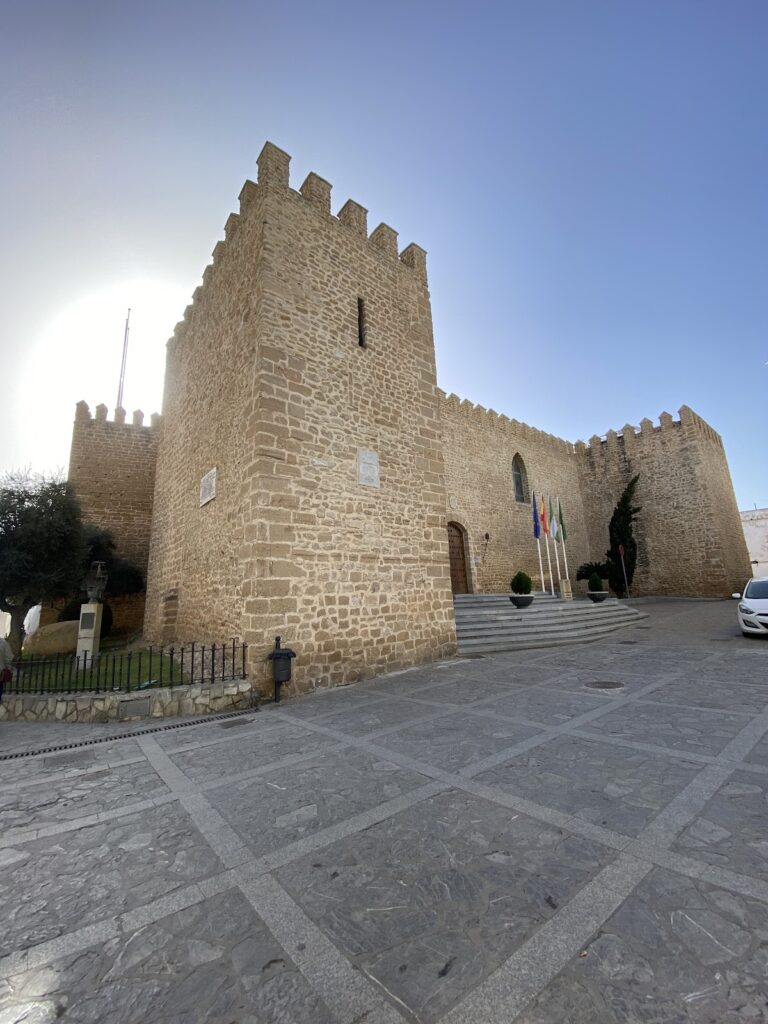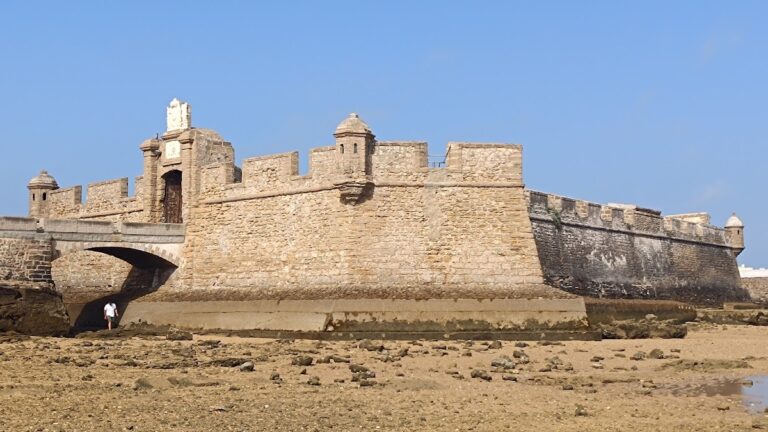Castillo de Santiago: A Late Gothic Castle in Sanlúcar de Barrameda
Visitor Information
Google Rating: 4.5
Popularity: Medium
Official Website: www.castillodesantiago.com
Country: Spain
Civilization: Medieval European
Site type: Military
Remains: Castle
History
The Castillo de Santiago is located in Sanlúcar de Barrameda, Spain, and was built under the authority of the House of Medina Sidonia during the late 15th century. Its origins are linked to the construction efforts led by Enrique Pérez de Guzmán y Meneses, the second Duke of Medina Sidonia and seventh Lord of Sanlúcar, who commissioned the castle between 1477 and 1478.
The castle occupies the northeast corner of an older fortress originally established by Guzmán el Bueno, the first Lord of Sanlúcar. This earlier stronghold was strategically situated along a ravine that split the town into two levels, defining the defensive and urban layout. The construction of the Castillo de Santiago represented a continuation and enhancement of the site’s military and noble functions by the Medina Sidonia family during the late Gothic period.
In the late 20th century, archaeological investigations from 1989 to 1991 revealed important medieval architectural features and artifacts. These studies uncovered a vaulted passageway linking the castle’s fortifications to nearby houses and providing direct access to the family’s Ducal Palace, highlighting the integration of the castle within the urban fabric and its role as a noble residence.
Following a fire in the late 1980s that damaged part of the castle courtyard, a detailed restoration project began in 2003 led by the company OFFICIA. This restoration respected the castle’s diverse historical phases and aimed to preserve its architectural integrity. Today, the Castillo de Santiago stands as a significant monument reflecting the historical presence and influence of the Medina Sidonia lineage in Sanlúcar.
Remains
The Castillo de Santiago exhibits a late Gothic design laid out around a central courtyard, or patio de armas, enclosed by a quadrangular arrangement of walls, towers, and defensive structures. Its construction combines several traditional materials: rammed earth (a technique known as tapial), rubble masonry called mampostería, and finely cut ashlar stonework, or sillería. This mixture reflects the building practices of the period and the castle’s defensive and residential functions.
Prominently positioned at the northeast corner is the main hall, or aula maior, which stands as one of the castle’s key features. This square chamber is crowned with a brick vault decorated with wall paintings that portray the emblem of the duke, known as a “segur.” Adjacent to the main hall is the keep tower, or torre del homenaje, with a distinctive hexagonal plan. Its design was inspired by the Guzmán tower from the castle of Tarifa, linking the building to other noble fortifications associated with the Medina Sidonia family.
The parapet of the main hall originally featured late Gothic openwork crenellations—decorative battlements pierced with ornamental openings—of which parts have been partially restored in recent conservation efforts. Historical plans from the 18th century show that battlements once adorned much of the castle walls, though many of the original merlons (the solid upright sections of a battlement) have been lost over time or altered due to restoration work.
The lower sections of the castle walls preserve an important collection of ancient graffiti and mason’s marks. These inscriptions, engraved by the workers during the castle’s construction, offer valuable insight into the medieval building process and contribute to the understanding of craftsmanship in this period.
One of the castle’s most notable sculptural elements is the northern barbican gate, which provides access from the outer defenses into the central courtyard. This gate features a semicircular arch surmounted by a half-relief sculpture of a double-tailed triton, a mythological sea figure. Flanking this relief are the coats of arms of the Pérez de Guzmán and Mendoza families, symbolizing the noble heritage connected to the castle. Known traditionally as the “door of the Siren,” this gate bears the signature “Marinu de Nea,” identifying a likely Neapolitan sculptor responsible for the work that combines late Gothic style with early Renaissance details.
Together, these architectural and decorative features preserve the complex history and evolving design of the Castillo de Santiago, revealing its role as both a fortified residence and a symbol of noble power during the late Middle Ages.










