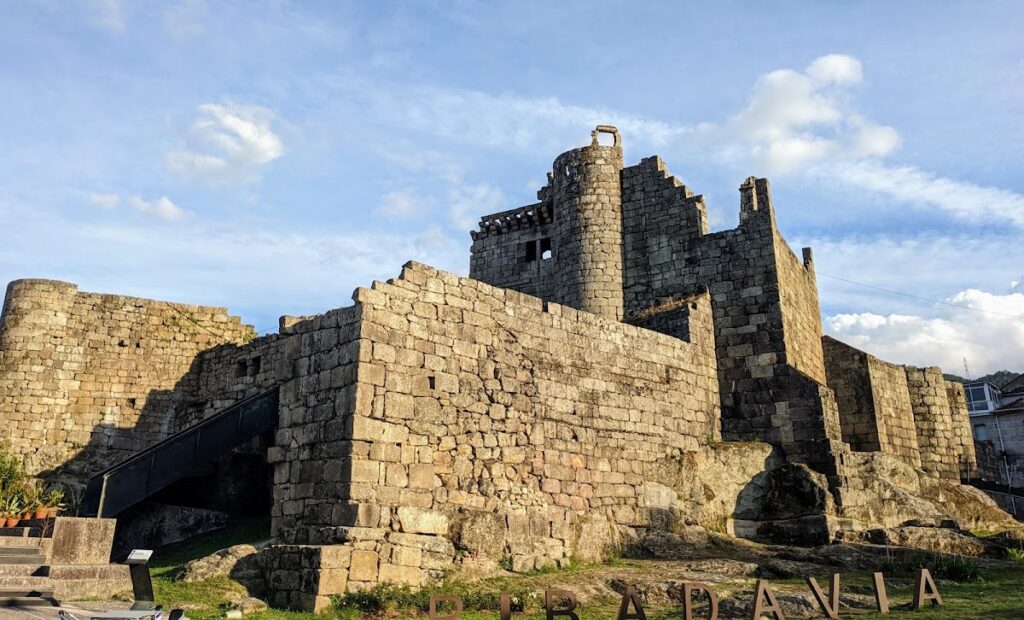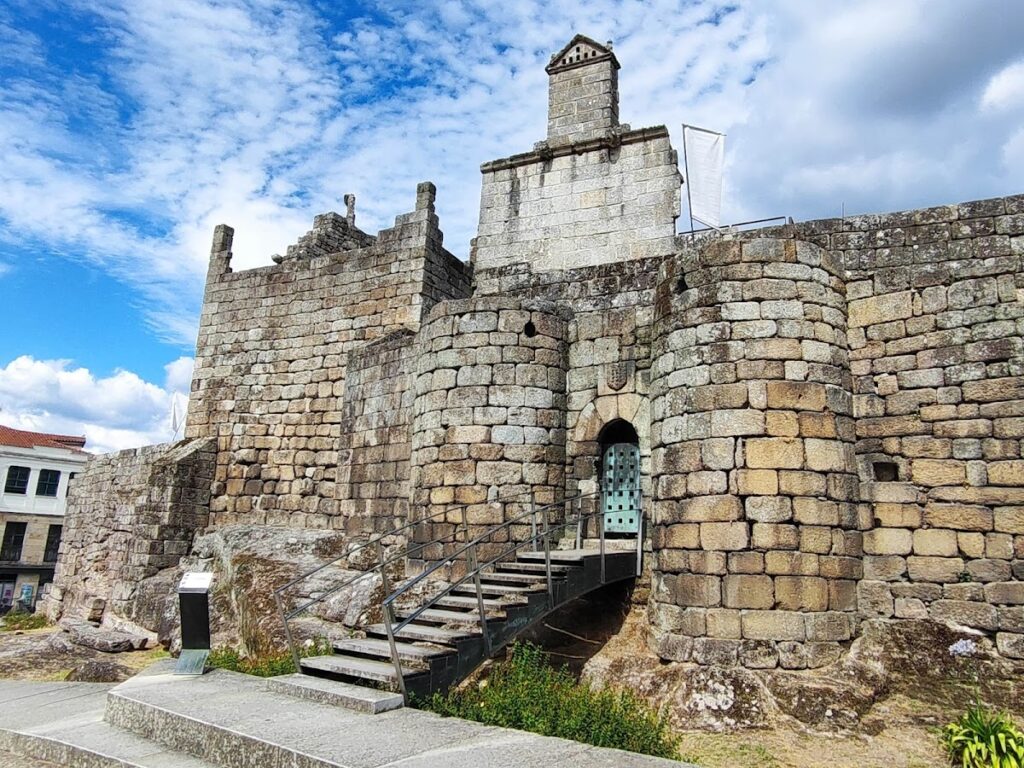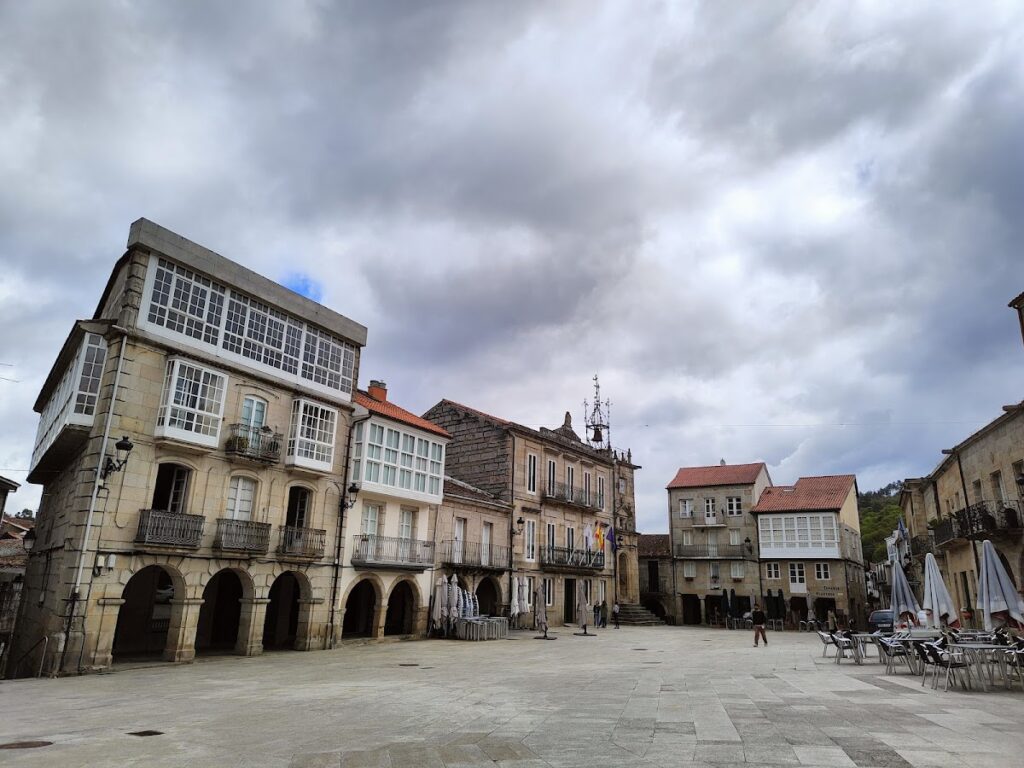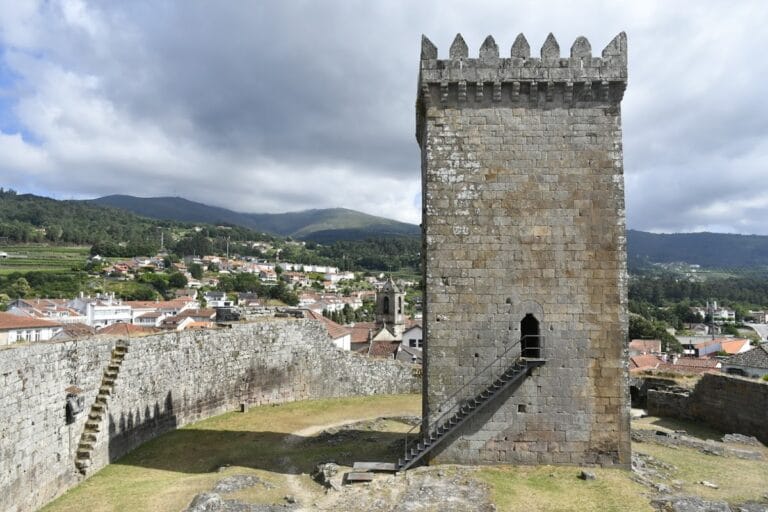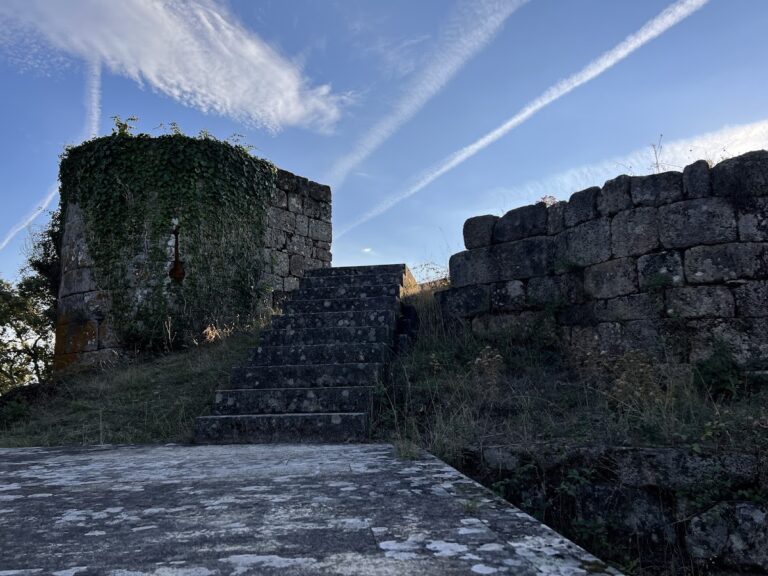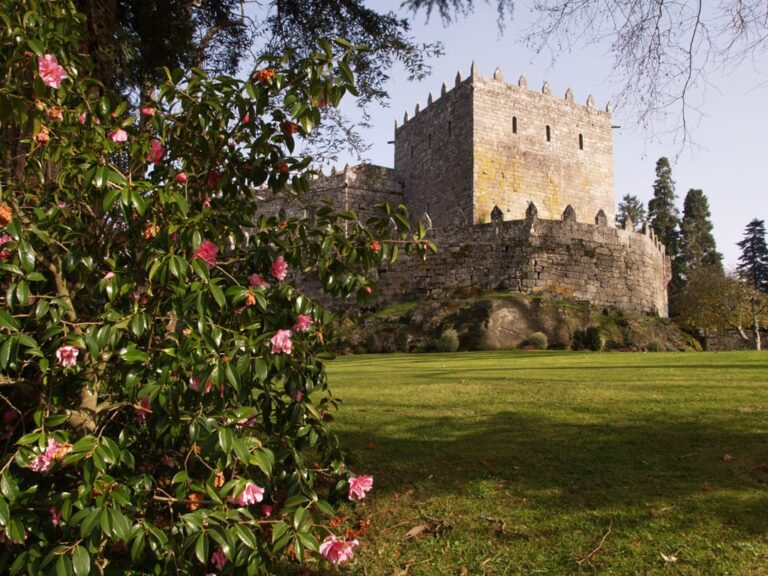Castillo de Ribadavia: A Historic Fortress in Galicia, Spain
Visitor Information
Google Rating: 4.3
Popularity: Medium
Google Maps: View on Google Maps
Official Website: turismoribadavia.gal
Country: Spain
Civilization: Unclassified
Remains: Military
History
Castillo de Ribadavia is located in the town of Ribadavia in Spain. It was constructed by the Christian kingdoms during the period of the Reconquista, when Christian forces retook territory from Muslim rule in the Iberian Peninsula.
The origin of the castle is debated among historians. Some trace its beginnings to the early years of the Christian reconquest, notably during the reign of García of Galicia between 1065 and 1071. García chose Ribadavia as his seat of power, establishing both his court and capital there, likely prompting early construction or expansion of the fortress. Other experts suggest that the castle was built somewhat later, in the 12th century.
During the turbulent period of royal succession in the early 12th century, the castle served as a place of refuge for important figures. The Countess of Traba and King Alfonso VII of Castile sought shelter within its walls when Arias Pérez, a supporter of Queen Urraca’s claim to the throne, launched an attack. This event illustrates the castle’s role as a defensive stronghold amid the political conflicts of medieval Galicia.
In 1164, King Fernando II awarded the city charter to Ribadavia, which at that time was known as Bobou, along with control of the castle, to John Arias of the House of Traba. John Arias had served as the tutor to the young king, indicating the castle’s importance within the kingdom’s governance and noble patronage.
The fortress again changed hands in 1375 when King Henry II of Castile granted the lordship of Ribadavia to Pedro Ruiz Sarmiento. From this time forward, the castle became the residence of the Counts of Ribadavia from the Sarmiento family, who held it until the 17th century.
Significant renovations took place in the 15th century, during which the castle acquired much of its current shape and appearance. These modifications likely enhanced its defensive capabilities and adapted the residence to the period’s evolving military and domestic needs.
By the 17th century, the Counts of Ribadavia moved their residence from the castle to the Pazo dos Condes, a palace located in the town’s main square. This building was physically connected to the castle by a gate, showing continuity of noble presence despite the relocation. Following the abandonment of the fortress, many of its stones were quarried by local inhabitants, who reused them in the construction of houses throughout Ribadavia.
Archaeological excavations led by Manuel Chamoso Lamas in the 20th century revealed a medieval cemetery within the castle grounds, indicating the site’s longer historical depth. The unearthed necropolis contained twenty anthropomorphic tombs, carved in the shape of human bodies and dating from the 9th to the 12th centuries. Near these burials, a circular staircase, carved directly into the bedrock, is believed to have belonged to a chapel or temple that once stood at the cemetery’s center, showing the castle’s religious as well as military significance.
In modern times, a new auditorium was constructed inside the castle enclosure close to the river, marking a contemporary reuse of this historic space for cultural purposes.
Remains
The castle ruins lie within Ribadavia’s historic center, covering a large area that runs alongside various streets and squares. The archaeological site can be accessed through the town’s tourist office housed in the Pazo dos Condes, connecting the castle’s history directly to this noble palace.
Originally, the castle’s defensive system included four main gates positioned at the cardinal points. These were known as Porta da Vila to the north, Porta de Santo Domingo to the south, Porta da Fonte da Prata or San Xoán to the west, and Porta Nova de Arriba to the east. Of these, only the eastern gate, Porta Nova de Arriba, remains today. Two additional gates constructed later are the Porta Falsa da Magdalena, a small postigo or secondary gate, and the Porta da Tafona, which provided direct access to the waters of the Avia River. This network of gates highlights the castle’s comprehensive fortification system, designed to control access from multiple directions and to the adjacent waterway.
The main surviving entrance, Porta Nova de Arriba, is flanked by two robust circular towers, which would have served defensive purposes. Its opening is framed by a semicircular arch, a common architectural feature providing durability and strength. Above this gateway, a shield displays the combined coats of arms of the Sarmiento and Fajardo families, symbolizing the noble lineage that once held the castle.
Within the castle enclosure, archaeological work has uncovered evidence of the medieval necropolis mentioned in historical accounts. The twenty anthropomorphic tombs are carved into the ground in the form of stylized human figures and date from the 9th to the 12th centuries. These burials provide a glimpse into early medieval funerary practices in the region and link the site to sacred traditions over several centuries.
Next to the tombs lies a circular staircase, hollowed out of the bedrock itself. This feature is interpreted as part of a now-vanished chapel or temple that functioned as the necropolis’s central religious space, emphasizing the spiritual dimension intertwined with the castle’s defensive and residential roles.
In the 20th century, a modern auditorium was erected within the castle walls near the riverbank. Though a contemporary addition, this structure occupies a space long enclosed by the castle’s fortifications, carrying forward the site’s role as a gathering place, now for cultural events rather than military or noble functions.
