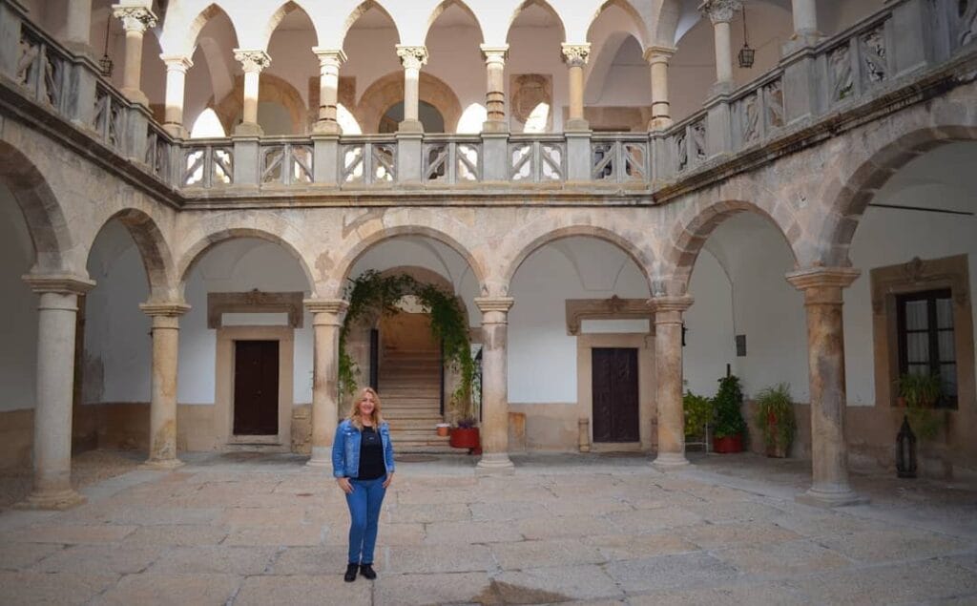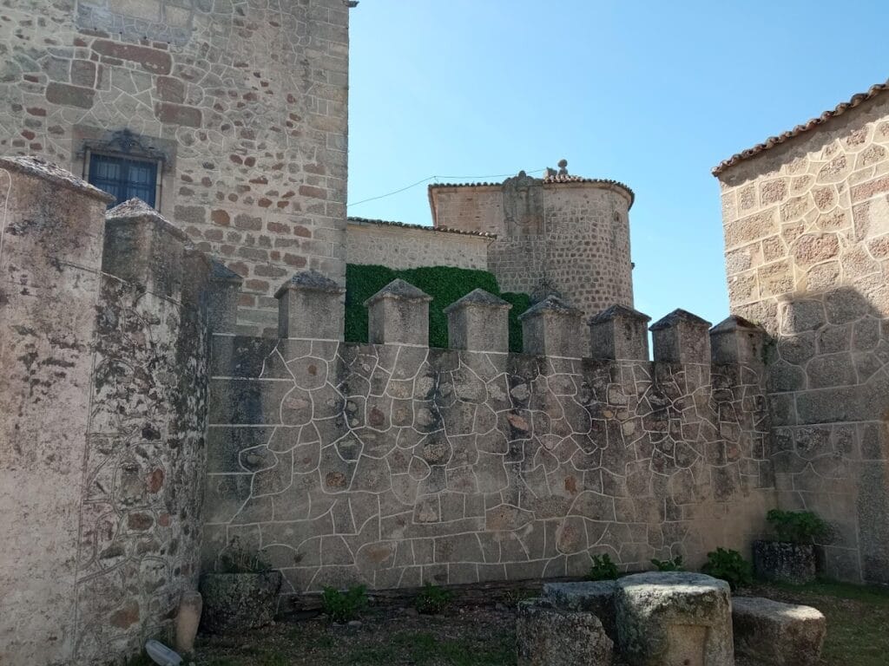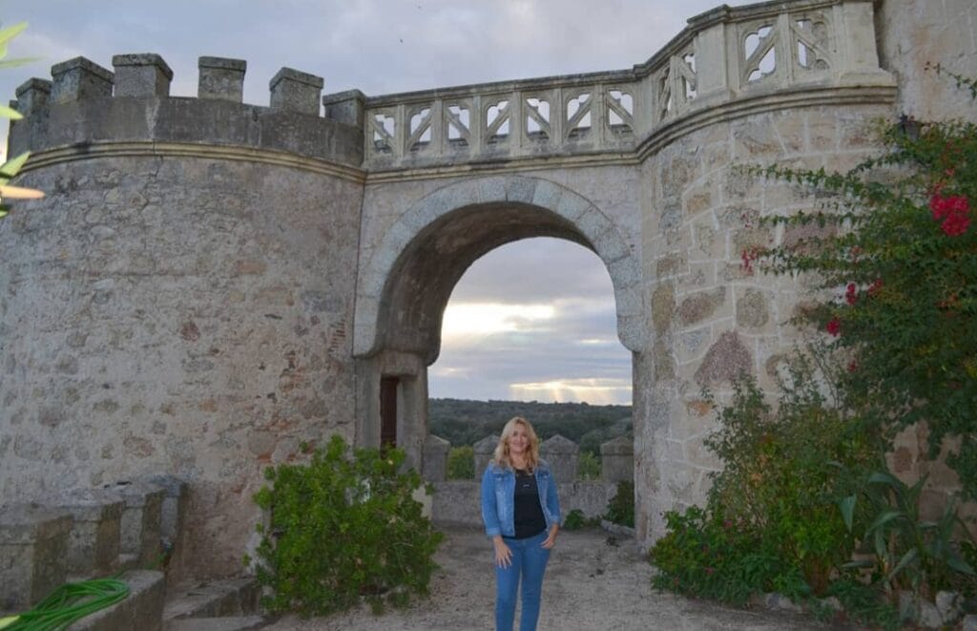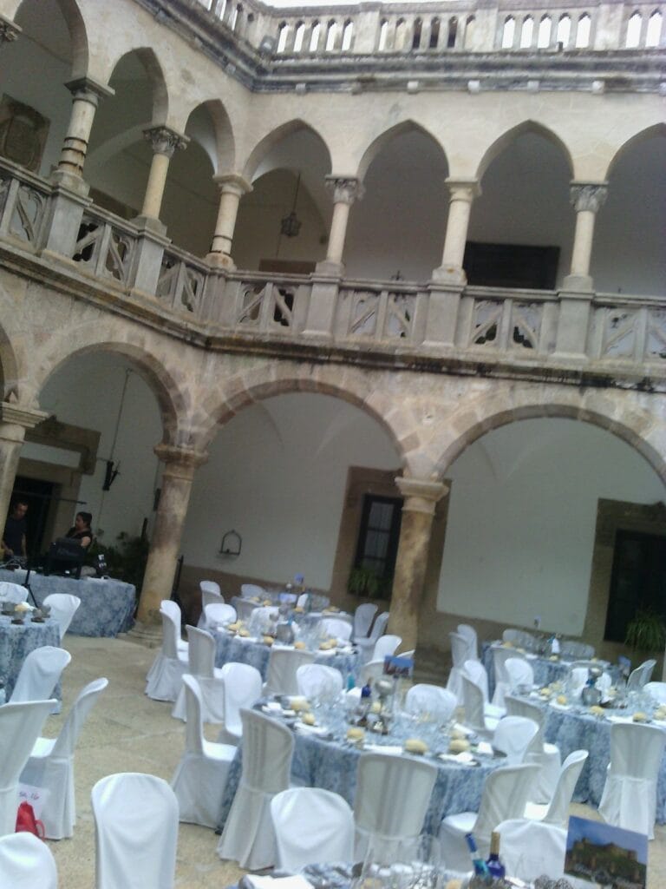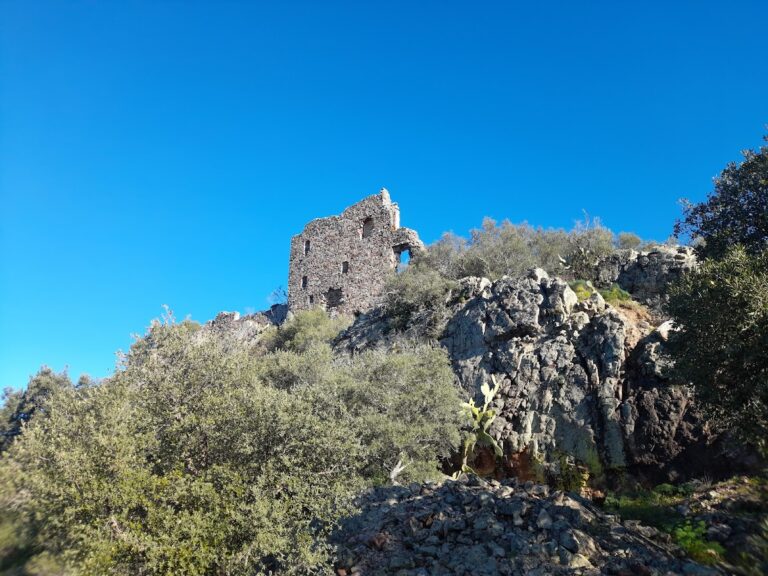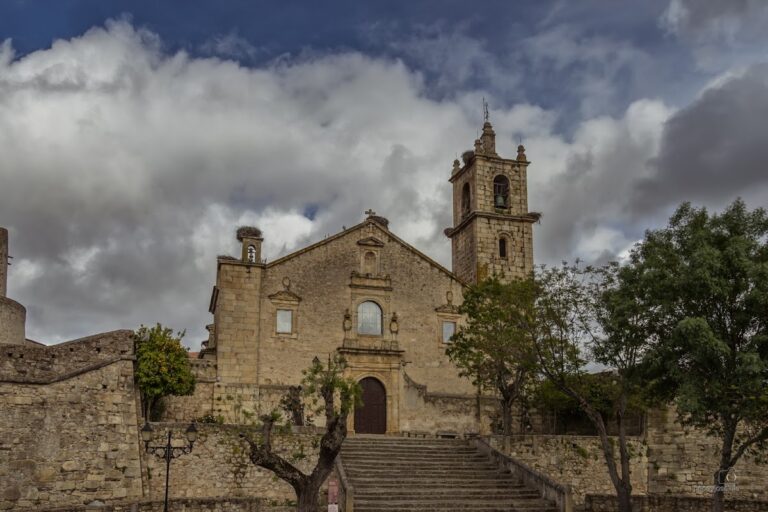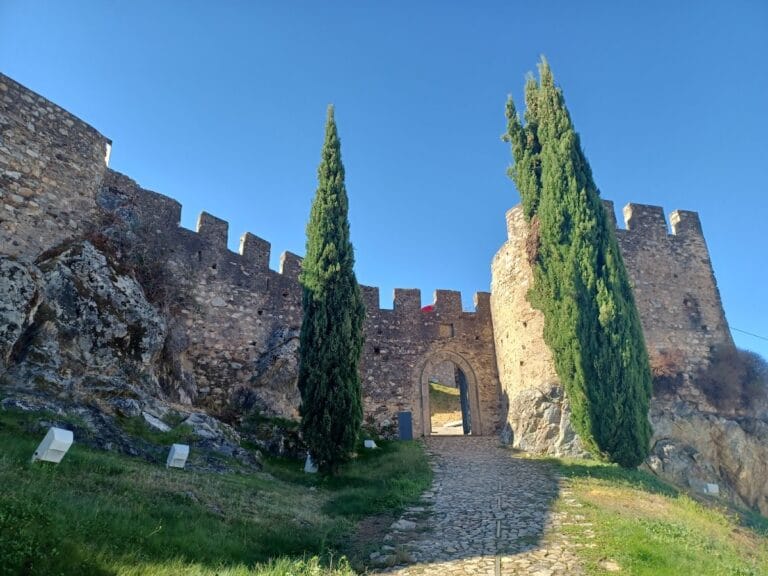Castillo de Piedrabuena: A Historic Fortress in San Vicente de Alcántara, Spain
Visitor Information
Google Rating: 4.7
Popularity: Low
Country: Spain
Civilization: Early Modern, Medieval European
Site type: Military
Remains: Castle
History
The Castillo de Piedrabuena stands in the municipality of San Vicente de Alcántara, Spain, and was originally constructed by Christian forces during the late 13th century. It was part of a strategic line of fortifications aimed at protecting the borderlands between the Guadiana and Tagus rivers, near what is today the border with Portugal.
During the late 12th century, the castle’s site came under Muslim control following the Christian defeat at the Battle of Alarcos in 1195. This changed in the early 13th century when Christian armies reclaimed the territory after their decisive victory at the Battle of Las Navas de Tolosa in 1212. From that point onward, the Castillo de Piedrabuena was reintegrated into Christian-held lands.
In the late 13th century, the castle became the administrative center, or head, of an encomienda—a type of local commandery—run by the military and religious Order of Alcántara. Its role expanded in importance during the late 15th and early 16th centuries under the leadership of Frey Antonio Bravo de Jerez, who served both as Comendador (Commander) of the castle and as Governor of the surrounding district. During this period, the castle’s function began to shift, reflecting more than just a military outpost.
Throughout the 16th century, successive commanders of the Order of Alcántara, including Pedro Manuel de la Cerda, Sebastián de Aguirre, Gaspar López, and Alonso Durán, undertook significant building projects and renovations. These efforts transformed the fortress from a purely defensive stronghold into a more comfortable residence with palatial qualities. This evolution reflected the changing needs of the castle’s occupants as the frontier became more secure, and administrative and residential functions took precedence.
Today, the castle remains under private ownership, retaining its historical lineage and usage lineage that connects it to the military religious orders of medieval Spain.
Remains
The Castillo de Piedrabuena presents a complex layout comprising two main enclosures. The outer area includes a barbican, which is an additional defensive wall created to protect the main castle entrance. This outer enclosure is nearly square in shape and features small cylindrical towers at each corner. Each of these corner towers displays the coat of arms of Comendador Francisco Enríquez, indicating his role in the castle’s development or defense. The barbican’s design emphasized defense tactics of the late medieval period.
Inside this outer ring lies the core of the castle, arranged around a central courtyard with four wings standing on its sides. A prominent feature here is the keep, a strong tower that traditionally served as a last refuge during attacks. Surrounding the courtyard are several towers with distinctive functions and notable names. In the northwest corner is the semicylindrical “Torre del Rey” or King’s Tower, known as an albarrana tower—meaning it is detached from the main wall and connected by a bridge or passage to enhance defense.
Adjacent to this are the “Torre de la Cárcel” (Prison Tower) also in the northwest angle, and the “Torre del Horno” (Oven Tower) situated at the southeast corner. Both these towers have undergone recent restoration to reopen their lower passages, converting them for habitation purposes. These modifications hint at a shift from military to residential use.
The oldest sections of the castle date back to the late 14th and early 15th centuries, marking the initial substantial construction phase. In the 16th century, additional structures were added, including stables and the “Torre Hueca” (Hollow Tower), along with various service buildings useful for domestic and logistical support. Notably, in 1547, Pedro de Ybarra built a bastion on the castle’s outer wall. This bastion features a large stone heraldic shield that displays the arms of Emperor Charles V, the Order of San Julián de Pereiro (to which the Alcántara Order was related), and the family crest of Bravo de Jerez, tying the castle’s identity to prominent figures of the time.
The four corner towers of the castle’s inner enclosure are topped with machicolations—overhanging parapets with openings through which defenders could drop objects or pour substances on attackers below. Although these elements were originally military in nature, the castle’s defensive character lessened over time as the structure adopted more residential and ceremonial roles.
Within the keep, a cistern originally purposed to hold water is now repurposed for storage. The upper floors above this cistern have been recently remodeled to serve as living spaces. Additional restoration work includes newly opened galleries on the southern and eastern sides of the castle. These galleries incorporate neo-Gothic stylistic details inspired by original architectural elements such as pointed lancet arches, capitals atop columns, and decorative balustrades.
At the castle’s heart lies the palace area organized around a cloistered courtyard, a typical feature in religious or monastic buildings, reflecting the Order of Alcántara’s influence. The residential nature of this central section became particularly evident after 20th-century restoration efforts that sought to replicate Gothic architectural features. The restorations introduced neo-Gothic elements that harmonize with the medieval origins, combining historical fidelity with modern adaptation.
Together, these remains demonstrate the castle’s evolution from a frontier fortress into a fortified residence that mirrors changing military, administrative, and domestic needs across several centuries.

