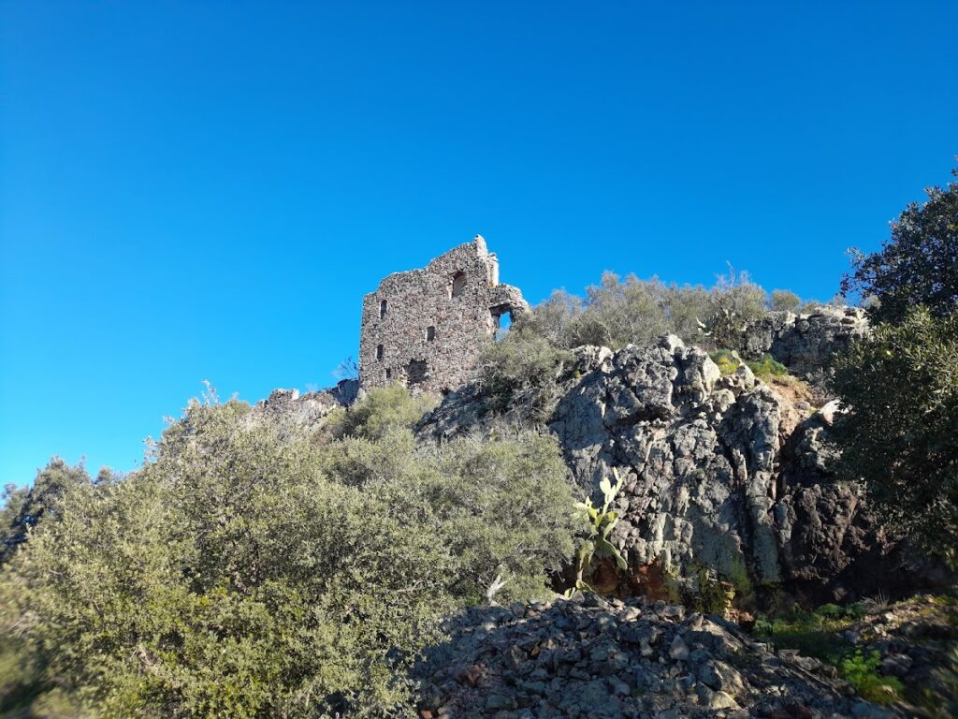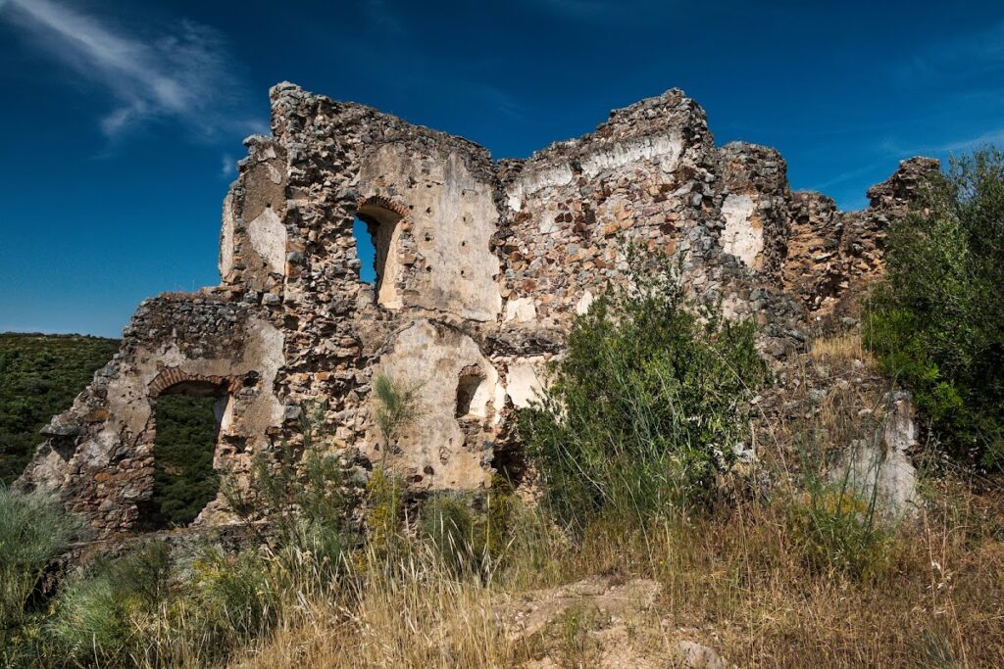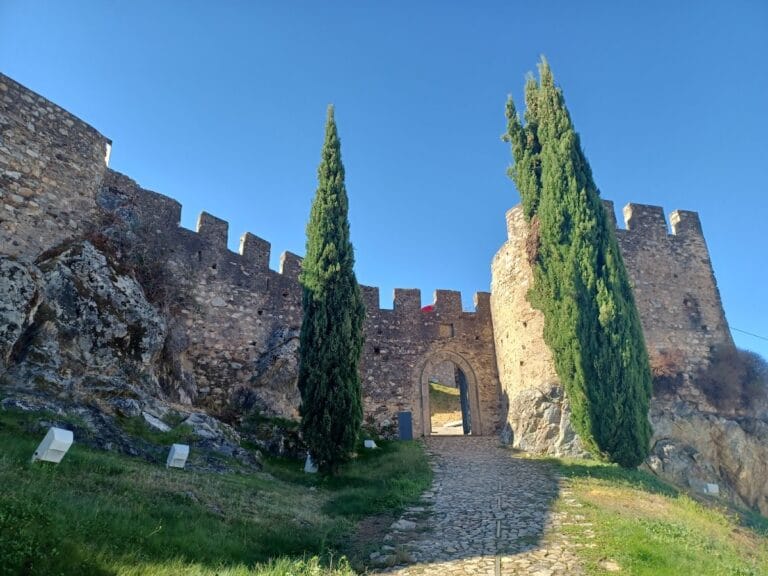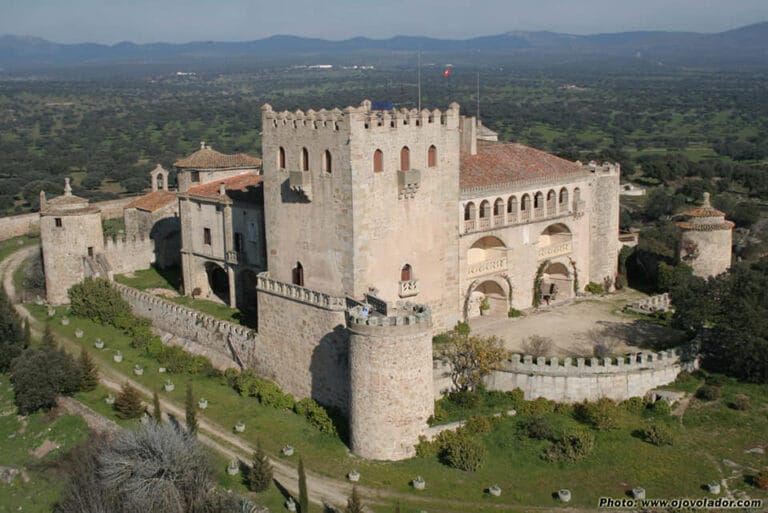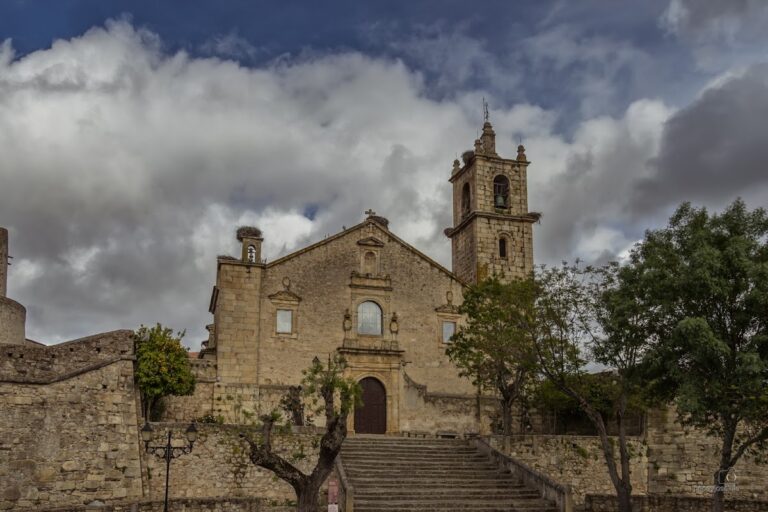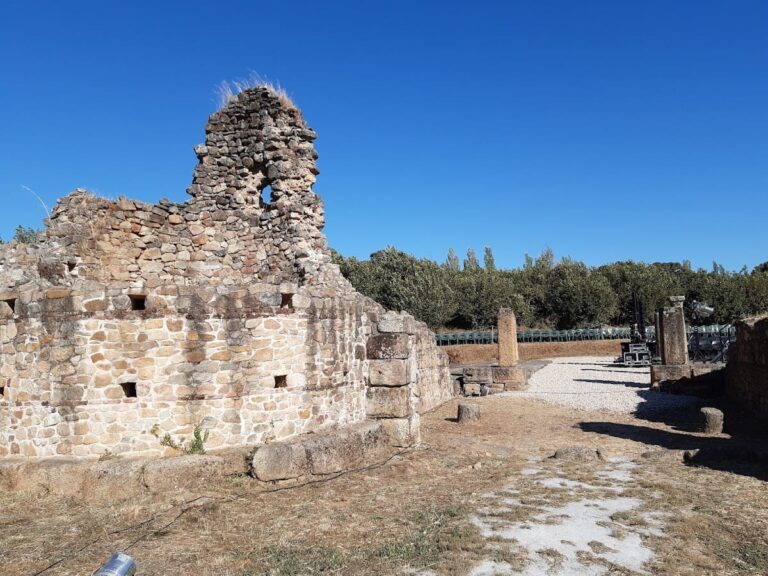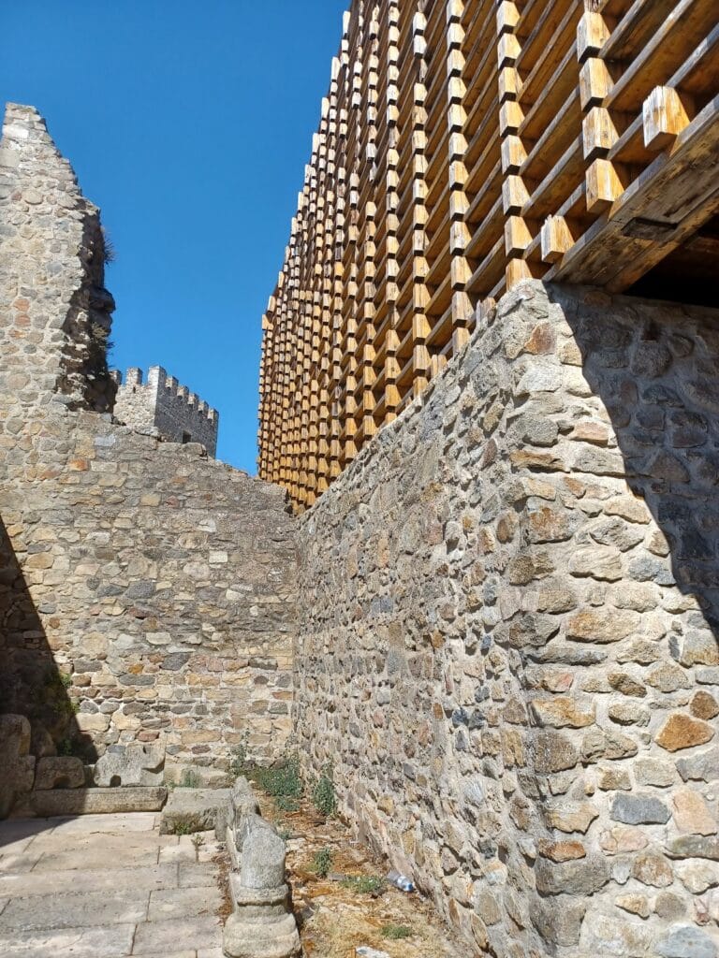Castillo de Mayorga: A Medieval Fortress in San Vicente de Alcántara, Spain
Visitor Information
Google Rating: 4.7
Popularity: Very Low
Country: Spain
Civilization: Early Modern
Site type: Military
Remains: Castle
History
The Castillo de Mayorga is a medieval fortress constructed in the 13th century within the municipality of San Vicente de Alcántara, Spain. Built during the Christian reconquest period, it formed part of a defensive network along the border with Portugal, sharing strategic significance with nearby fortresses such as Azagala and Piedrabuena.
Throughout the 16th century, the castle remained active and underwent several modifications, including phases of demolition and restoration, particularly of its barbican, an external defensive wall. These repeated changes reflect the ongoing military and administrative importance attributed to the site during this period. Written records from this time provide descriptions of the castle’s layout and features, indicating continued occupation and adaptation.
In the mid-17th century, during the conflicts between Spain and Portugal, the Castillo de Mayorga was captured by Portuguese forces. Following its seizure, the attackers deliberately destroyed the fortress before leaving the area, leading to its decline and ultimate ruin. Despite this destruction, the castle’s role in border defense and the tumultuous military history of the region remains well documented in contemporary sources.
Remains
The Castillo de Mayorga occupies an irregular terrain, with its remaining structures best preserved on the southern side of the site. The enclosure walls, constructed with substantial thickness, conform closely to the natural contours of the landscape, showcasing adaptive medieval fortification techniques. One notable remnant there is a rectangular tower, which stands as testament to the castle’s defensive design.
On the western side of the castle stood the keep, known as the torre del homenaje, a stronghold typically used as the last refuge during attacks and also a symbol of lordly authority. The main body of the fortress, dating from the 16th century, is characterized by walls exceeding three meters in thickness. Entry into the interior was controlled through a vaulted passage featuring a barrel vault ceiling, which led from the outside directly into the central courtyard.
Within this courtyard were residential and service buildings arranged around its perimeter. A prominent feature was a two-story gallery with a portico—a covered walkway supported by columns—that served domestic functions. Historical documents mention several towers by name, including the Mazmorra (dungeon), Aljibe (water cistern), Horno (oven), Homenaje (main tower), and Las Cabras, highlighting a complex and multifunctional internal layout.
The barbican, an outer fortification designed to protect the main gate, underwent a series of demolitions and reconstructions throughout the 16th century, reflecting shifts in defensive needs and perhaps responses to damage during conflicts. Today, the castle remains in a ruined state, yet existing archaeological evidence and detailed historical records allow for a clear understanding of its original composition and defensive features.
