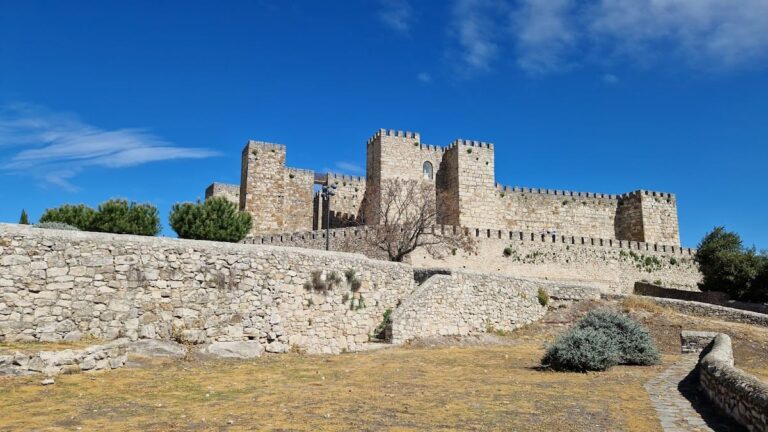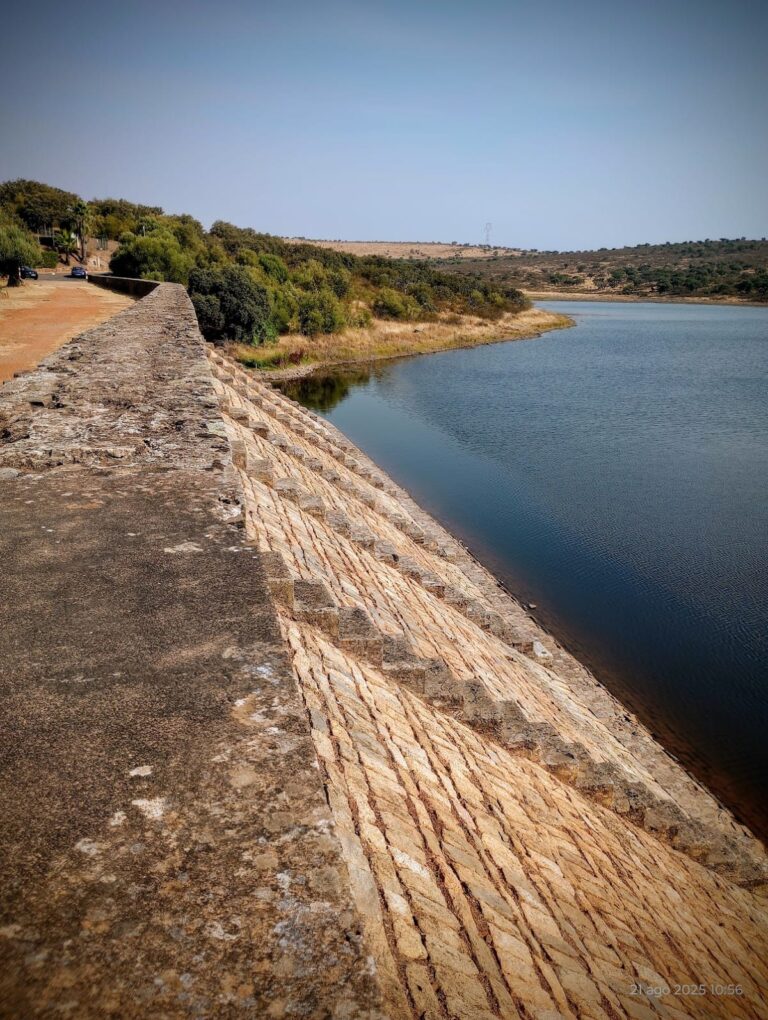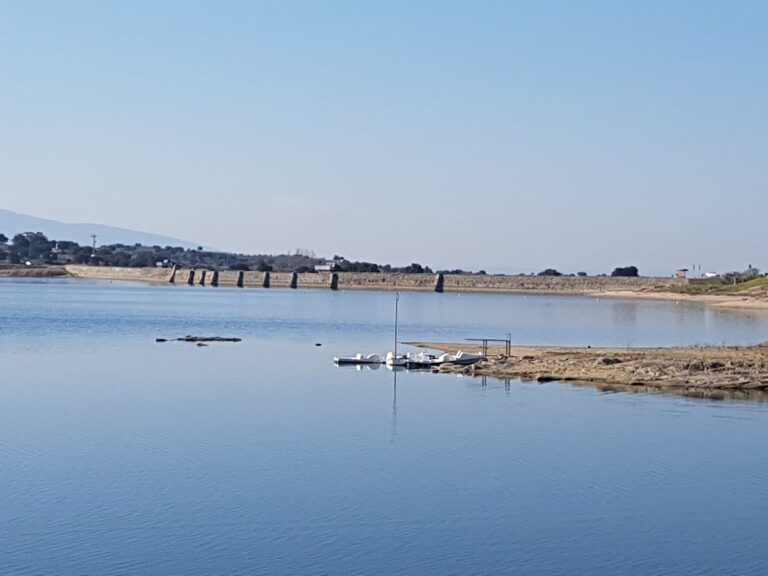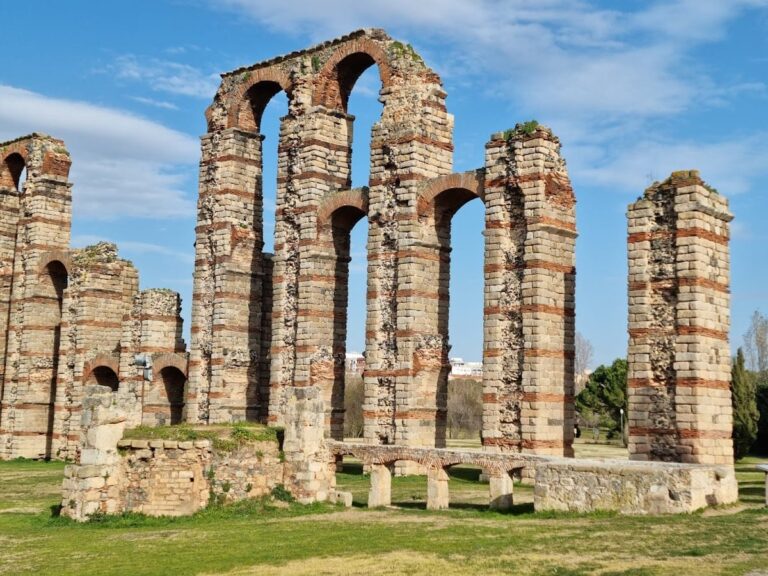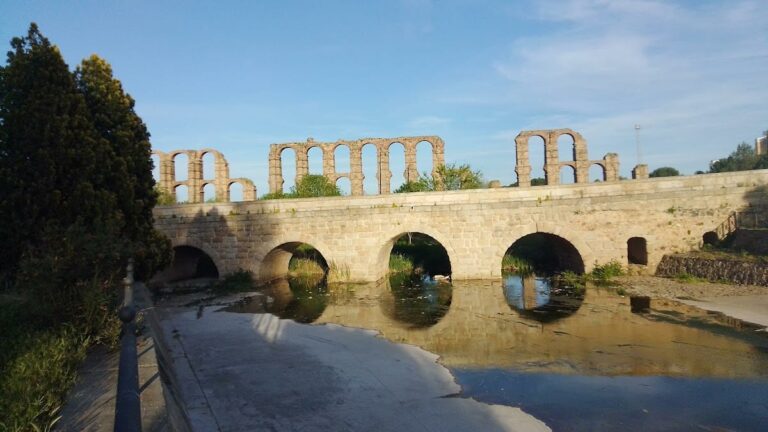Castillo de las Arguijuelas de Abajo: A Late Medieval Fortified Manor in Cáceres, Spain
Visitor Information
Google Rating: 4.5
Popularity: Low
Google Maps: View on Google Maps
Official Website: www.castillodelaarguijuela.es
Country: Spain
Civilization: Unclassified
Remains: Military
History
The Castillo de las Arguijuelas de Abajo is located near Cáceres, Spain, and was constructed during the late medieval period by local Spanish nobility. It was originally established between the 15th and 16th centuries as a fortified manor known as a “casa fuerte,” reflecting a blend of residence and defense aligned with the regional social structure of that era.
Initially, the castle belonged to Francisco de Obando “el Viejo,” a member of the Obando family, which maintained ownership for several generations. Early on, the estate was closely tied to both agricultural and livestock activities, serving as a hub for managing surrounding lands while incorporating defensive elements suited to local conflicts or threats. This dual role highlights the castle’s function not just as a military stronghold but as a center for rural economic enterprise.
Ownership passed to Francisco de Obando “el Rico,” followed by Francisco de Obando Mayoralgo, who brought significant modifications to the structure. In the mid-16th century, this latter owner expanded the castle with new construction on its southern side, introducing refined architectural features that enhanced both security and aesthetic appeal. Further improvements occurred in the early 17th century under Francisco Antonio de Obando, focusing on residential comfort. These renovations adapted the central keep and southern portions of the fortress, ensuring that it could serve as a family home with improved living quarters.
During the Spanish Civil War in October 1936, the castle played a brief but notable military role. It served as a training center for an armored vehicle academy led by the German Colonel Wilhelm von Thoma. The unit operated Panzer I tanks at the site before relocating the academy to Toledo. Subsequently, these vehicles were deployed near Madrid, linking the castle to wider wartime operations.
Today, the castle stands preserved as a cultural heritage site, having undergone extensive interior renovation, and remains a historic monument reflecting its complex past from medieval agricultural origins to twentieth-century military use.
Remains
The Castillo de las Arguijuelas de Abajo displays a well-preserved layout centered around a fortified enclosure featuring defensive towers and residential quarters. This combination emphasizes both security and noble habitation characteristic of 15th to 17th-century Spanish fortified houses.
The perimeter is protected by a series of rounded towers equipped with semicylindrical machicolations—these are openings in the overhanging parapets (known in Spanish as “matacanes”) used to defend the base of the walls. Additional defensive features include cruciform loopholes designed for archery or firearm use and bartizans or “garitas,” which are small projecting turrets supported by corbels. Some of these corbels bear decorative rope-like carvings, revealing attention to ornamental detail even in military architectural elements.
Within the walls, the castle’s interior is arranged around a central courtyard surrounded by galleries with porticoes, offering sheltered walkways. Among these galleries, one is modestly Gothic in style, indicative of earlier medieval architectural influence, while two others showcase more elaborate Renaissance sculptural motifs, reflecting 16th-century tastes. This blend of styles highlights the castle’s phased development.
The southern wing, constructed during the mid-16th century expansion, stands out by its higher level of artistic refinement. Unlike other parts, it lacks round tower protection but features intricately carved family coats of arms made from marble and granite, particularly around the main entrance. These heraldic emblems celebrate the founding Obando-Mogollón lineage and underscore their status.
At the heart of the fortress lies the central keep or “torre del homenaje.” This structure was remodeled in the early 1600s to enhance living conditions, evolving from a purely defensive tower into a more comfortable residential space for the family.
Surrounding the castle are agricultural and livestock buildings that continue in use, maintaining the site’s traditional economic function. Across the nearby N-630 road, a chapel dedicated to Nuestra Señora de Gracia dates from the late 15th or early 16th century, linking the fortress to local religious practices of the time.
The castle’s condition is notably good, with its interior fully renovated to preserve its historic fabric. The enduring presence of carved heraldic symbols in stone further attests to the careful craftsmanship and lasting legacy of the noble families associated with the site.






