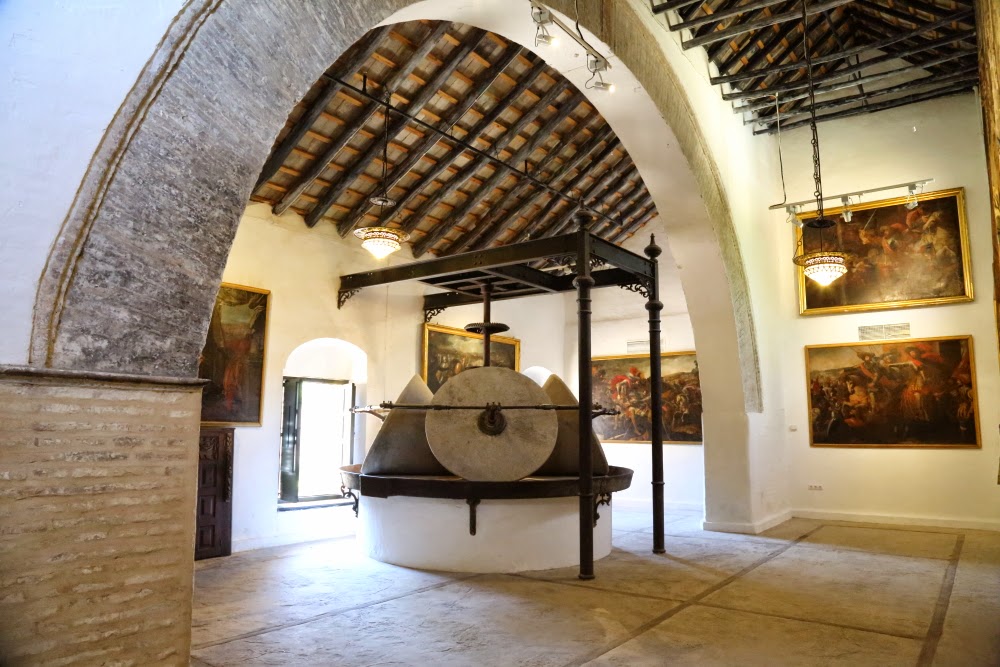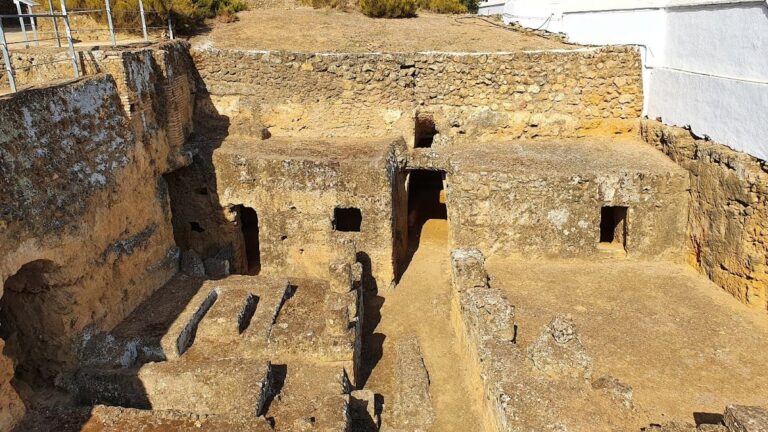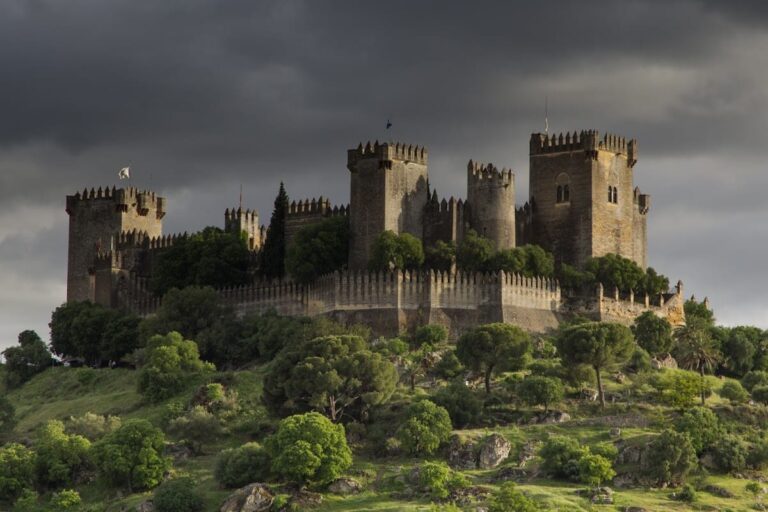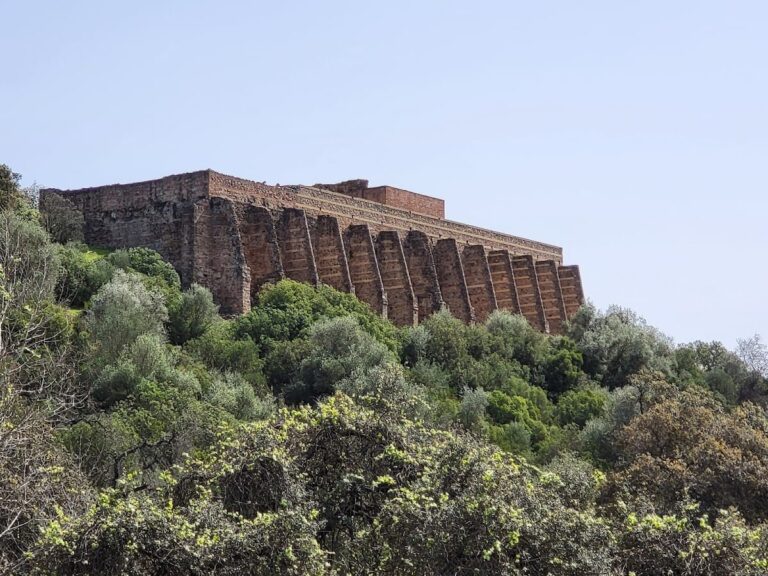Castillo de La Monclova: A Medieval Castle in Fuentes de Andalucía, Spain
Visitor Information
Google Rating: 4.4
Popularity: Low
Google Maps: View on Google Maps
Official Website: www.castillodelamonclova.com
Country: Spain
Civilization: Unclassified
Remains: Military
History
The Castillo de La Monclova is located in Fuentes de Andalucía, Spain, and was originally constructed by medieval builders during the 14th century. The site of the castle lies on the footprint of the ancient city known as Obúlcula, a settlement with a long history stretching back to prehistoric times and inhabited by Turdetan and Roman peoples before evolving into a small rural community in the Muslim era, commonly called an alquería.
In the early 14th century, the lands of La Monclova became the center of a jurisdictional conflict between the neighboring towns of Écija and Carmona. This dispute was resolved in 1342 when King Alfonso XI awarded the lordship to Egidio Boccanegra, an admiral recognized for his role in the conquest of Algeciras. The castle and its surrounding lordship later passed into the hands of the House of la Vega, a noble family that held it until the death of the renowned poet Garcilaso de la Vega. Over time, the property transferred among several families until the 19th century, when it became part of the estate of the Dukes of Infantado, to whom it remains affiliated.
In 1910, the Dukes of Infantado initiated an extensive restoration and reconstruction of the castle. This project incorporated architectural elements transported from other historic sites, including ruins from the Convent of La Merced brought from Lorca in Murcia and Roman columns uncovered in Córdoba. Additionally, decorative features acquired from Italy and various parts of Spain were integrated, blending original medieval masonry with later artistic contributions.
Remains
The Castillo de La Monclova preserves a roughly rhomboidal plan, characteristic of its medieval origins. While the southwest wall was lost due to subsequent building projects, the castle’s remaining three sides are still visibly embedded within later structures, offering a glimpse into its 14th-century layout. Within these walls, two rectangular towers survive at the northern and eastern corners, retaining fragments of their original form. The central stronghold, known as the keep tower or torre del homenaje, still stands but has undergone significant alterations over the centuries, reflecting both its defensive past and later modifications.
The castle’s main entrance is marked by a portico featuring rounded (semicircular) arches resting on columns. These arches are adorned with coats of arms belonging to the noble families historically connected to the site. The large inner courtyard continues this architectural motif, with porticoes on three sides supported by similar semicircular arches and columns. Notably, several coats of arms from the Order of La Merced are displayed here, originating from the convent ruins brought in from Lorca during the early 20th-century restoration.
Materials used in the castle’s construction and renovation present a layered history. The original masonry from the 14th century serves as the core structure, while Roman columns inserted during the 1910 remodeling enhance the visual and historical richness of the compound. The integration of pieces salvaged from the Convent of La Merced and additional artistic elements by Italian craftsmen gives the castle a unique blend of medieval fortification and eclectic restoration artistry. Evidence of these extensive 20th-century interventions can be seen throughout the site, reflecting a complex architectural evolution over several centuries.










