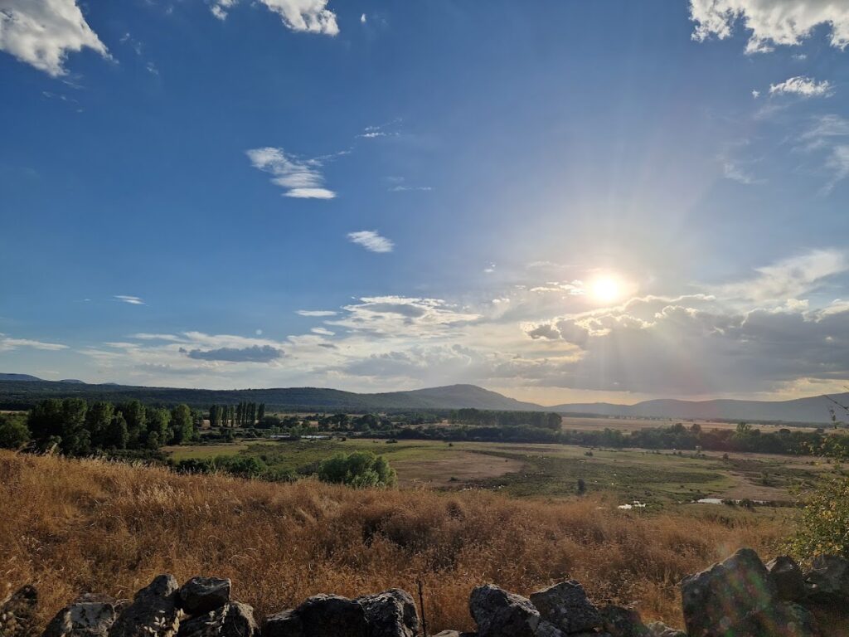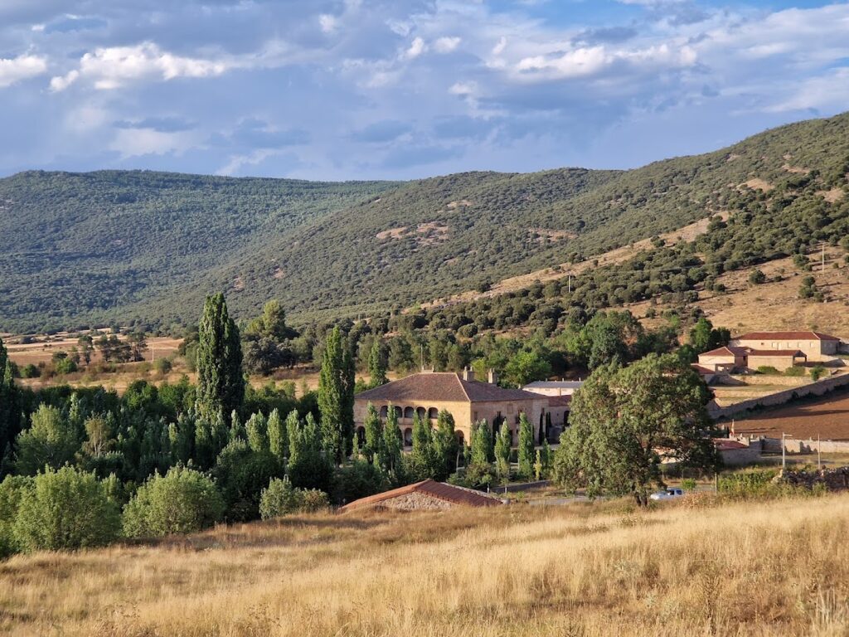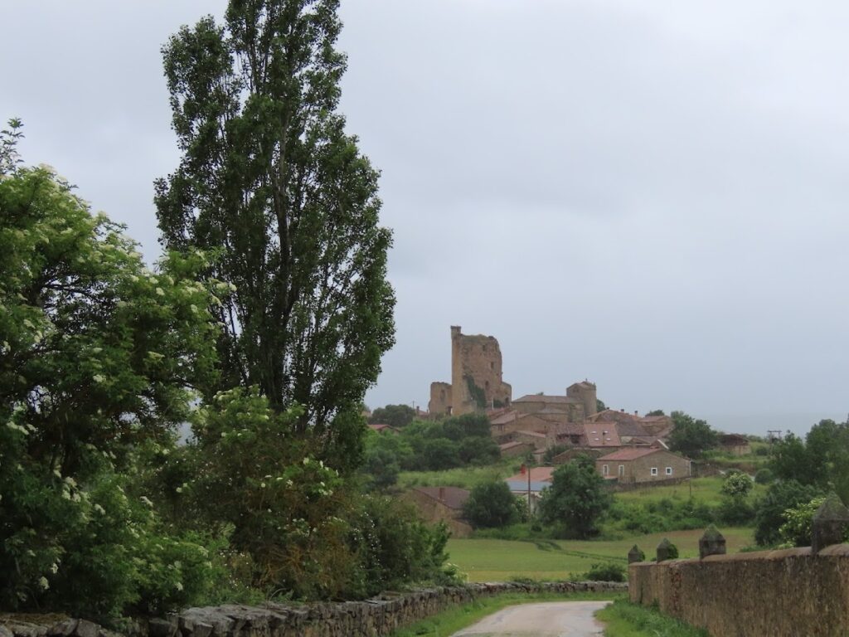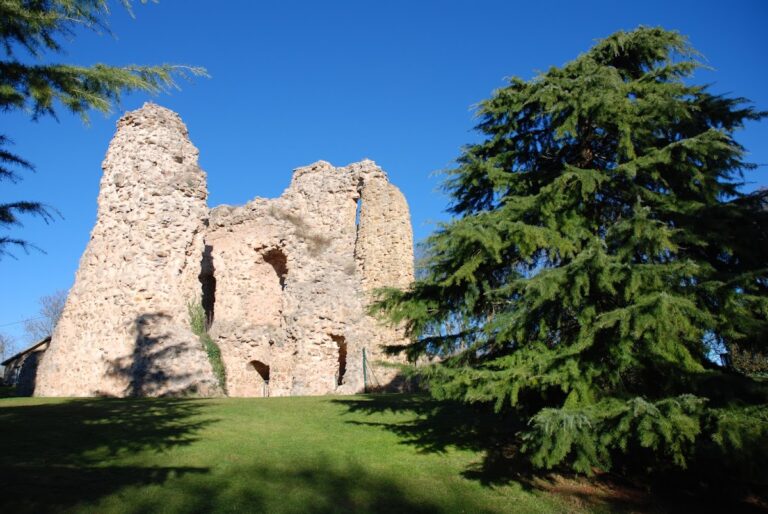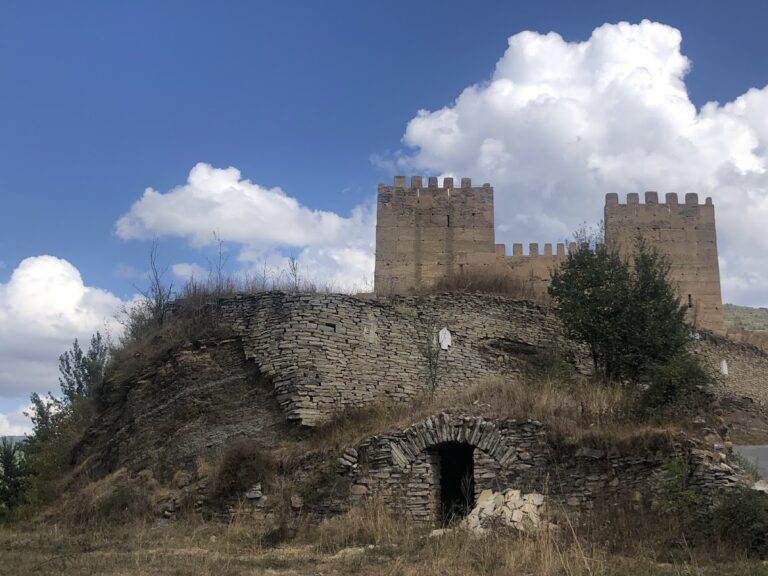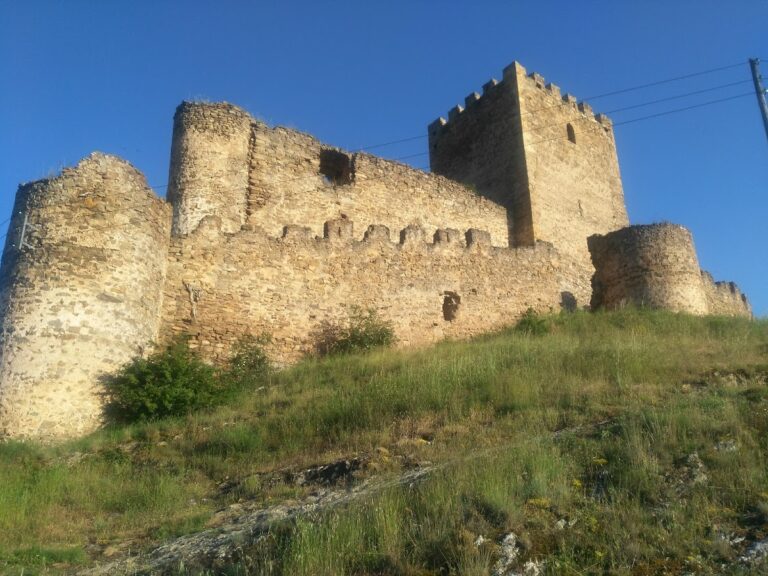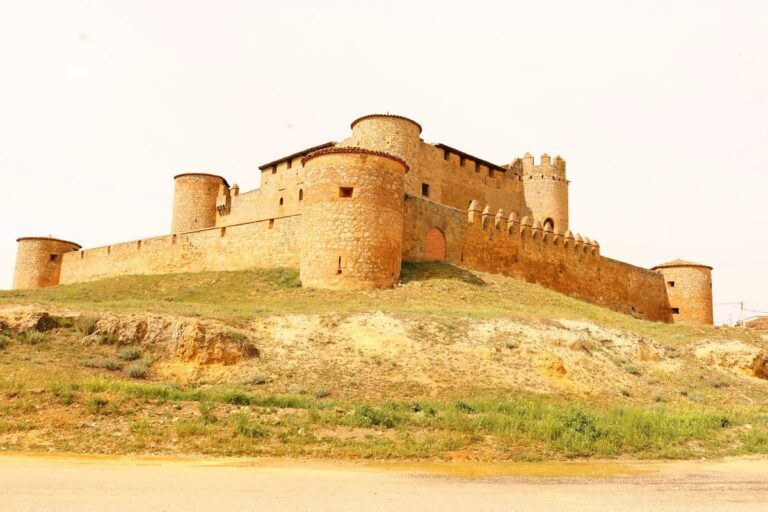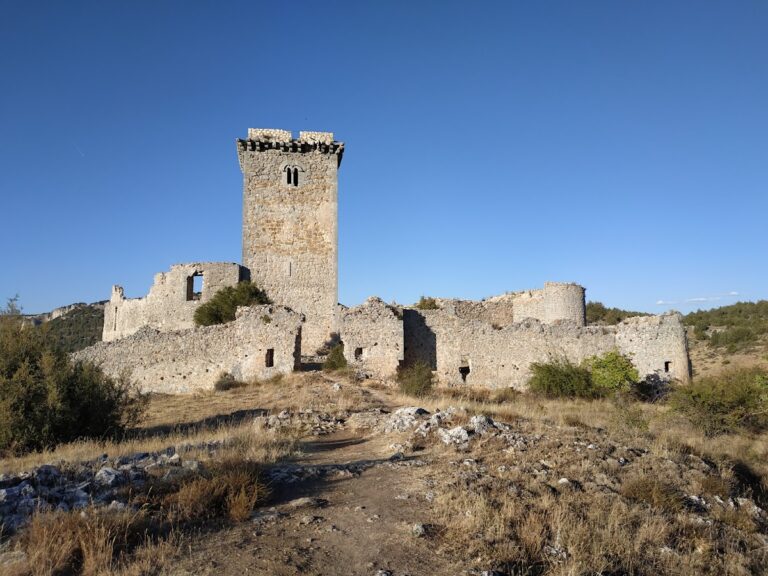Castillo de Hinojosa de la Sierra: A Medieval Fortress in Spain
Visitor Information
Google Rating: 4.4
Popularity: Very Low
Google Maps: View on Google Maps
Country: Spain
Civilization: Unclassified
Remains: Military
History
The Castillo de Hinojosa de la Sierra is a medieval fortress located in the town of Hinojosa de la Sierra, Spain. It was constructed during the Middle Ages as part of the Castilian kingdom’s efforts to establish control over this territory. The presence of this stronghold indicates that Hinojosa de la Sierra once functioned as a seignory, a domain governed by a local lord.
In the year 1440, the village along with surrounding settlements was granted by Doña María de Aragón, who was the wife of King Juan II of Castile, to Rodrigo de Vera, a royal steward. Using the dowry brought by his wife, Doña María de Contreras, Rodrigo de Vera undertook the construction of the castle. This initiative not only fortified the area but also established Rodrigo’s authority as the local lord.
After the couple died without children, ownership of the lordship passed through inheritance to Doña María’s niece. She married Don Diego Hurtado de Mendoza, uniting two noble families. By the late 16th century, the castle was under the control of the Hurtado de Mendoza family. During this period, the family constructed a new residence known as the Palacio de los Hurtado de Mendoza. Following the completion of this new palace, the fortress was abandoned, and its stones were repurposed to help build the palace, signaling the end of the castle’s active military and administrative use.
Remains
The remains of the Castillo de Hinojosa de la Sierra sit atop a small hill, the highest point overlooking the nearby lands and the Duero river valley. This elevated position was likely chosen for its strategic advantages, offering clear views to monitor and control the surrounding territory. The castle’s layout features a rectangular shape, built primarily with rough stone blocks known as “sillarejo” masonry, combined with rubble masonry, which uses irregular stones set in mortar. At the corners, larger, precisely cut stone blocks called ashlar reinforced the structure to strengthen its defenses.
The fortress included a double line of defensive walls. The outer enclosure formed a trapezoidal shape and was enhanced by circular towers at each corner designed to provide strong points for defense and surveillance. Of these towers, one circular tower at the northwest corner remains relatively intact, while partial ruins of another tower can be seen at the northeast corner.
At the northeast corner, part of the tower that served as the keep—the central and most fortified tower—has survived. A section of the wall extending westward from this tower was later integrated into constructions associated with the local cemetery and church. This reuse of the castle’s masonry illustrates the transition of the site from a military fortress to a part of the community’s religious and funerary spaces, preserving fragments of the medieval fortress within later buildings.


