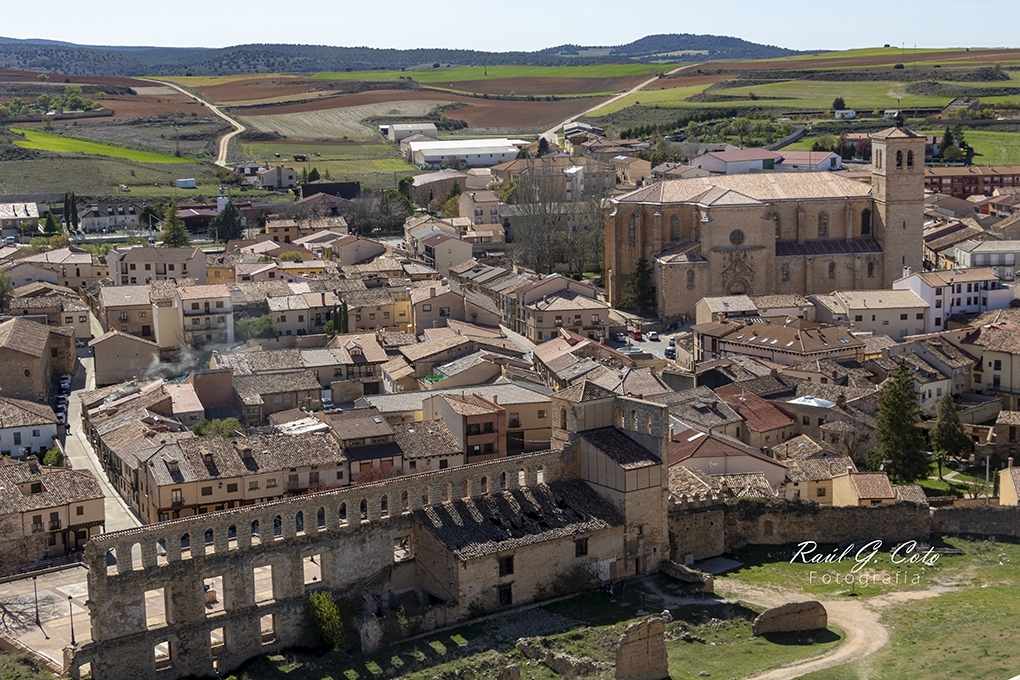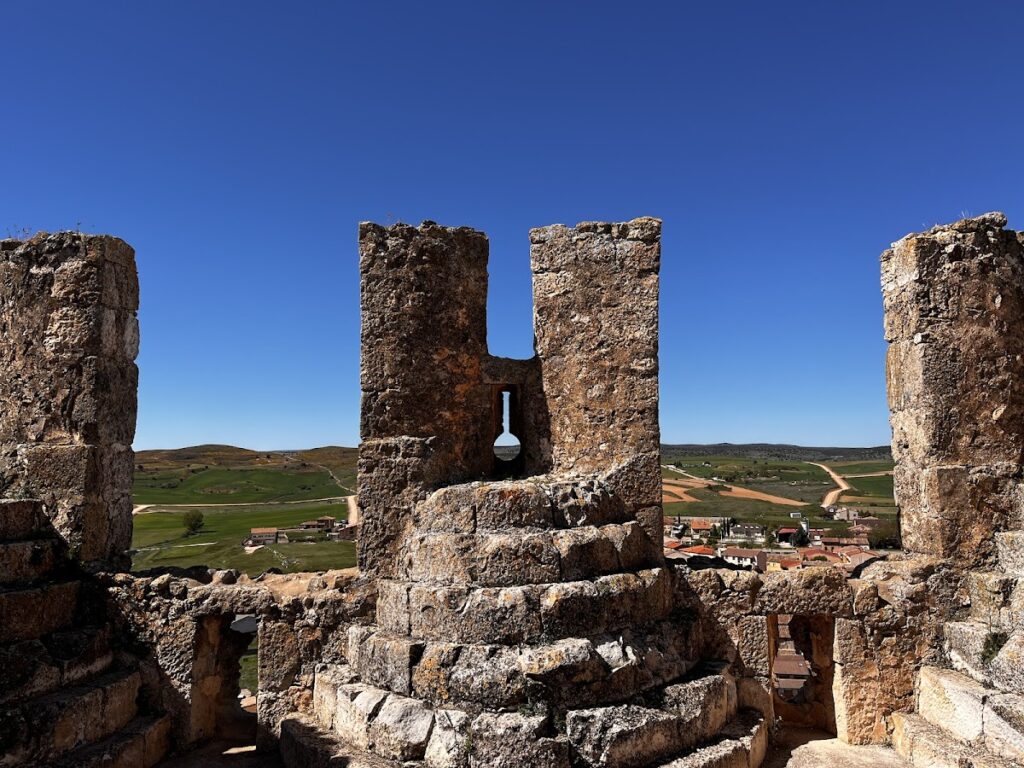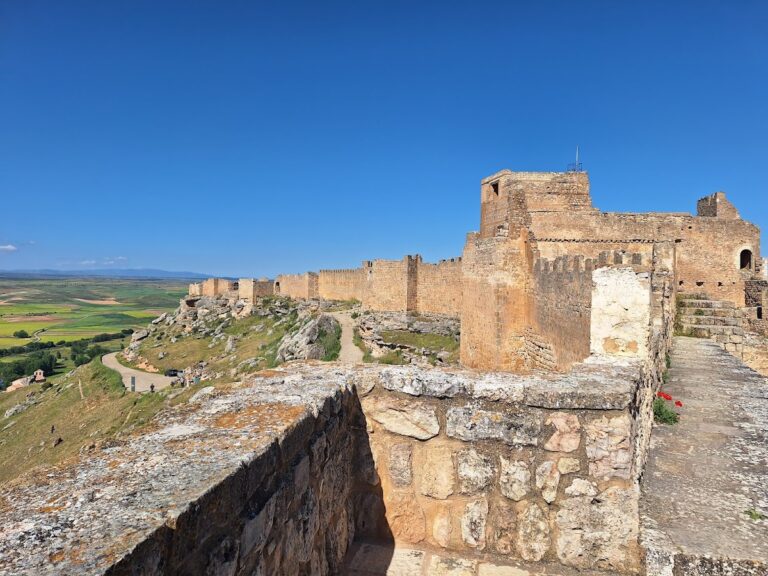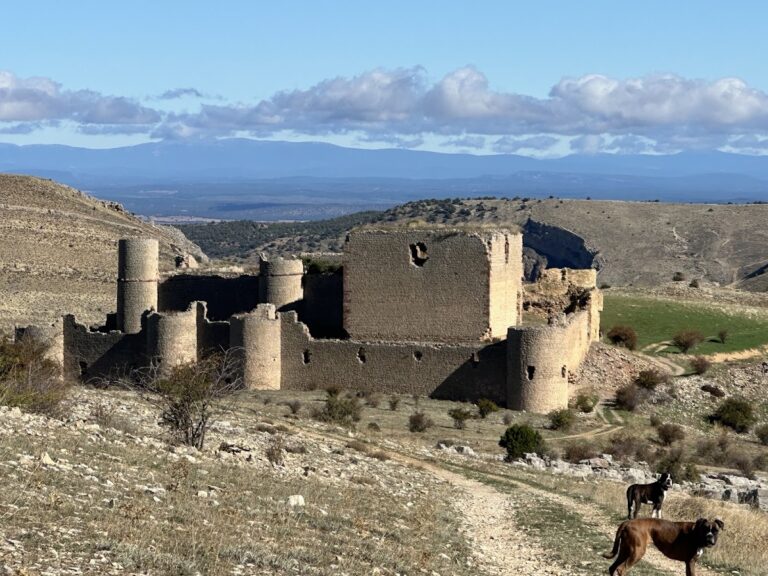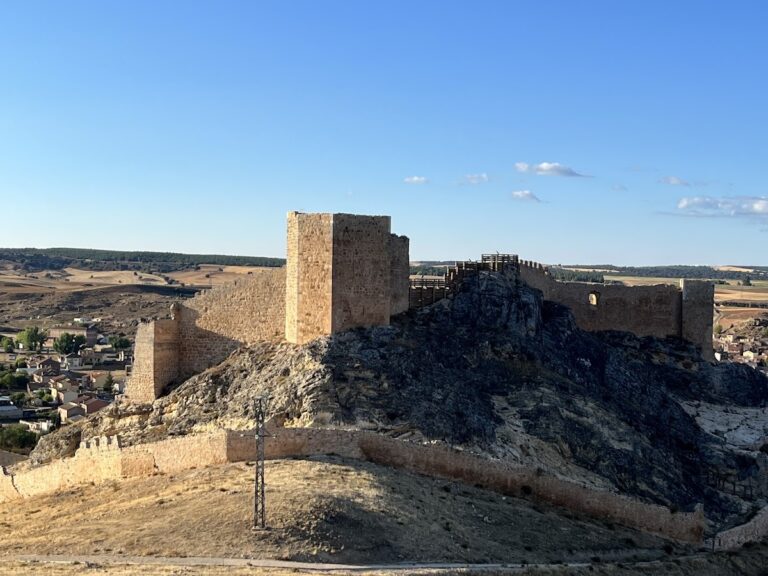Castillo de Berlanga de Duero: A Historic Fortress in Spain
Visitor Information
Google Rating: 4.6
Popularity: Low
Google Maps: View on Google Maps
Country: Spain
Civilization: Unclassified
Remains: Military
History
The Castillo de Berlanga de Duero stands in the town of Berlanga de Duero in modern Spain and traces its origins to a military fortress constructed during the period of Muslim rule on the Iberian Peninsula. This early fortress dates back to the 10th and 11th centuries, a time when Muslim powers controlled much of the region.
In the 12th century, following the Christian reconquest, the site underwent significant transformation. King Ferdinand I of León and Castile successfully took control of the fortress in 1060, marking a shift in its role as it became part of the Christian defensive network during the Reconquista. Around this time, an outer wall was added to protect the medieval town nestled at the hill’s base, some of which remains standing today.
Between 1460 and 1480, the castle was extensively rebuilt by Luis Tovar and María de Guzmán. They commissioned a new noble residence on the site of the older fortress, blending the defensive purpose of the castle with the comfort and prestige of a lordly home. Later, in 1512, adjustments were made to adapt the fortification to the evolving needs of warfare, giving rise to an artillery fortress equipped to withstand attacks involving early modern artillery, shaped by the landscape’s natural features.
The castle stayed under the care of the Tovar family and was later enhanced by the Dukes of Frías. These noble owners constructed a palace within the medieval walls during the succeeding centuries, emphasizing the site’s residential function alongside its military role. However, in 1811, the palace suffered significant damage caused by both a fire and actions of Napoleonic troops during the Peninsular War, leaving only the palace’s principal façade intact.
From the 17th century onward, the castle experienced a period of decline. In 1660, a fire damaged parts of the structure, and the castle further deteriorated with looting and military operations during the Napoleonic conflicts. More recently, beginning in the early 2000s, efforts to conserve and restore the castle have taken place, including a major restoration project undertaken between 2004 and 2005 by the regional government of Castilla y León, and further extensive restorations funded in 2019.
Remains
The castle occupies a commanding hilltop position overlooking the meeting point of the Escalote and Duero rivers. Its layout reveals successive layers of construction reflecting centuries of change. The core of the site is a 15th-century rectangular castle featuring two internal courtyards. One courtyard, positioned near the entrance, served practical purposes such as military drills, while the other courtyard was more ornate, designed as a palatial space with Gothic-style columns supporting porticoes. Centrally placed in this elegant courtyard is a cistern, historically connected to a system ensuring a reliable water supply.
On the southern corner of the original castle stands a circular tower, known in Spanish as a “cubo,” used as a defensive lookout and defense point. At the corner opposite this tower is the keep, or “torre del homenaje,” a fortified tower that traditionally served as the last refuge during siege and the residence of the lord.
Above this medieval structure, a 16th-century artillery fortress was built, adapting older walls to new military technology. This addition includes a rectangular stone enclosure featuring large, robust round towers at each of its four corners, aligned to the north, south, east, and west. The two towers facing forward contain casemates, which are enclosed gun emplacements designed specifically for mounting cannons. The fortress walls are constructed from finely cut ashlar stone blocks, with walls approximately five meters thick. They are topped by sloped parapets crafted to deflect the impact of artillery fire, reflecting advances in military architecture of the Renaissance.
Within the older 12th-century defensive enclosure, the palace of the Dukes of Frías once stood. It featured multi-tiered gardens arranged on different levels to complement the natural terrain. Unfortunately, the palace was largely destroyed during the early 19th century by fire and warfare, leaving only the main façade standing today, which offers a glimpse into the grandeur the building once possessed.
Overall, the surviving architectural elements of Castillo de Berlanga de Duero display a complex evolution from a Muslim fortress through medieval Christian fortification to an artillery stronghold, all carefully adapted to the rugged hilltop environment and changing defensive requirements of each era.



