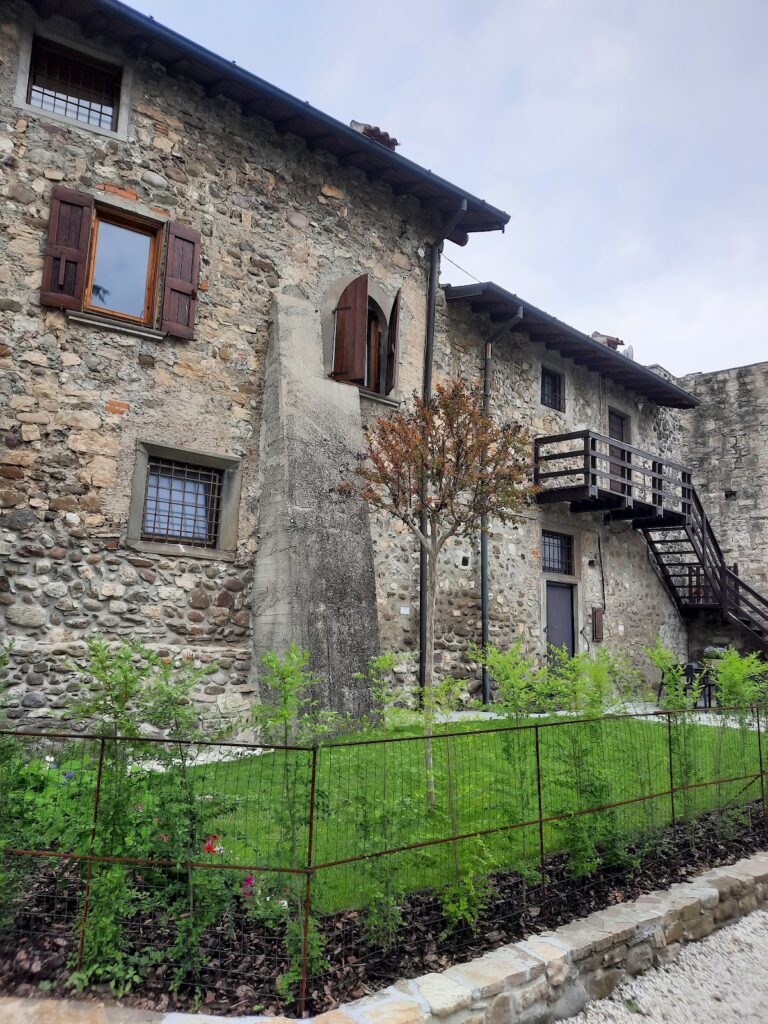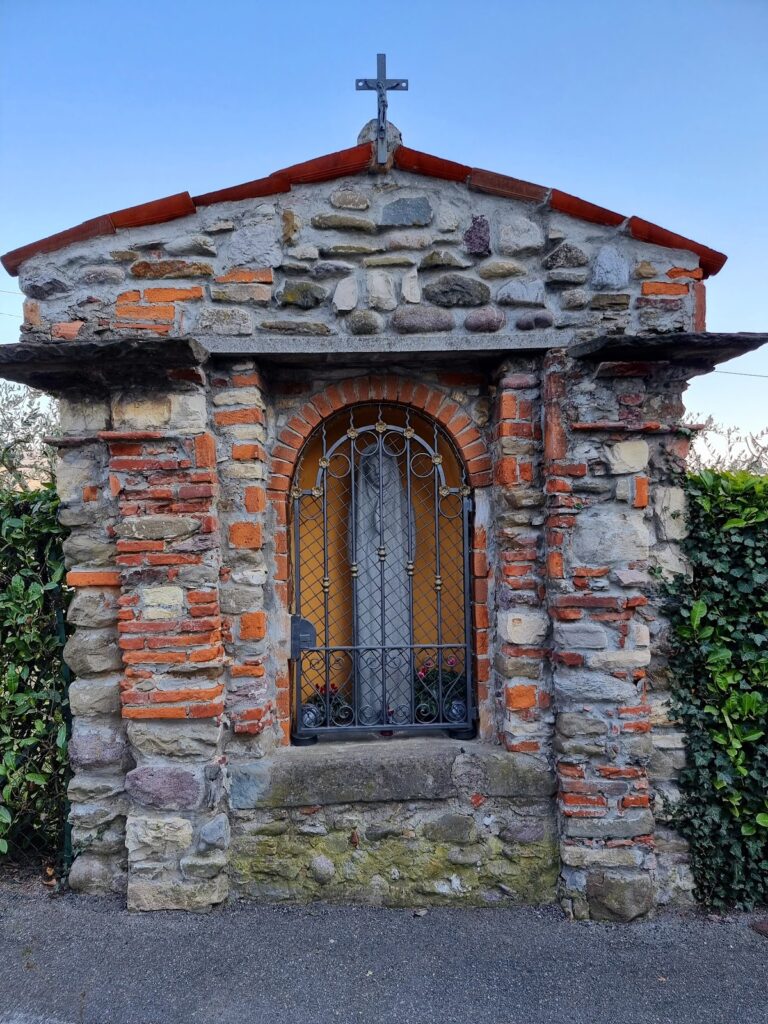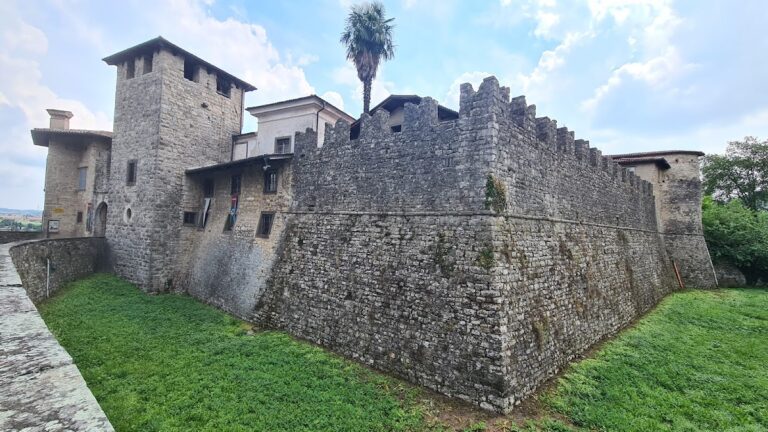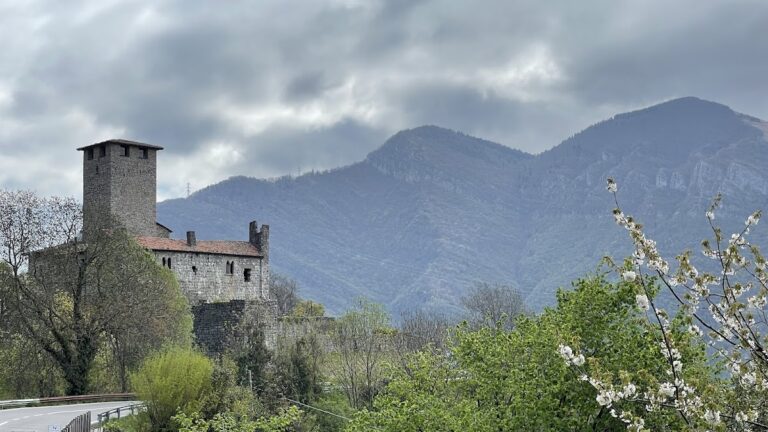Castello Trebecco: A Medieval Castle in Credaro, Italy
Visitor Information
Google Rating: 4.4
Popularity: Low
Google Maps: View on Google Maps
Country: Italy
Civilization: Unclassified
Remains: Military
History
Castello Trebecco is situated in the municipality of Credaro, Italy. It was constructed during the medieval period, likely in the 10th century, reflecting the defensive and administrative needs of that era.
The earliest recorded mention of the castle dates back to September 4, 1032, when it was referenced in the testament of Lanfranco de Martinengo. The Martinengo family, who also held the title of counts of Calepio, maintained possession of the castle from that time. Serving as the center of a medieval curtis—a type of rural estate—the castle was strategically placed to oversee an important route that connected Calepio with Credaro and extended further to Adrara, Villongo, and Sarnico. Its proximity to a bridge crossing the Oglio River, a natural boundary dividing the territories of Bergamo and Brescia, reinforced its military and administrative significance.
The castle played a role in regional conflicts during the Middle Ages, notably on September 12, 1392. On that day, Guelf forces from Brescia retreated across the bridge near Trebecco to escape defeat at the hands of the Ghibelline supporters from Bergamo. Throughout its history, the castle was inhabited by feudal lords, who resided in the main quarters, while their stewards occupied smaller courtyards within the walls, reflecting a hierarchical social arrangement.
Within the castle’s enclosure, there was a small church dedicated to Saint Andrew. This church temporarily housed the remains of Saint Celestino Martire before they were transferred to another nearby castle in Calepio. During the 17th century, the church was converted into a private oratory, yet it began a gradual decline in the early 18th century.
Under Napoleonic rule in the early 19th century, the first detailed cadastral map of the castle was created, displaying a layout remarkably similar to the one seen today. The Calepio counts maintained ownership until 1811, after which the castle passed into the hands of the Zanchi family. Over time, the property became fragmented among different owners, a factor that contributed to its gradual deterioration. More recently, at the beginning of the 21st century, local authorities initiated restoration efforts that revived aspects of the castle’s medieval appearance. Presently, the Meroli family owns the castle and has continued its preservation through careful restorations.
Remains
The castle is built upon a rocky promontory positioned between two watercourses—the Uria stream and the Oglio River—overlooking a wide alluvial plain. Its plan forms an isosceles triangle, with the base along the eastern side, where the main entrance is located. The natural defenses of the site are enhanced by the deep channel formed by the Uria stream on the northwestern side, which makes that approach difficult to access.
The only entrance to the castle passes through a fortified tower of square shape situated at the midpoint of the eastern base side. This tower is relatively low in height compared to typical medieval keeps and features battlements that were added during later phases of construction. The entrance itself is framed by a stone archway made from local Credaro stone, offering both sturdiness and a touch of craftsmanship.
Surrounding the interior are external defensive walls composed of large cobblestones. Though parts of these walls have been lost over time, the remaining sections stand just above two meters tall, outlining the boundary of the castle’s enclosure. Within these walls, the castle’s interior is arranged much like a small village. It contains a number of small courtyards laid out irregularly and separated by a narrow street running lengthwise through the complex, which likely served as the main thoroughfare connecting the various quarters.
Among the internal structures, the small church dedicated to Saint Andrew once stood inside the fortified area. While the church itself no longer exists, its historical presence within the castle walls is documented. The castle’s layout and key features have endured remarkably well, maintaining their medieval form despite periods of neglect and the partial loss of fortifications. Recent restoration work has helped to recover and preserve these characteristics, allowing the castle to retain much of its original character.










