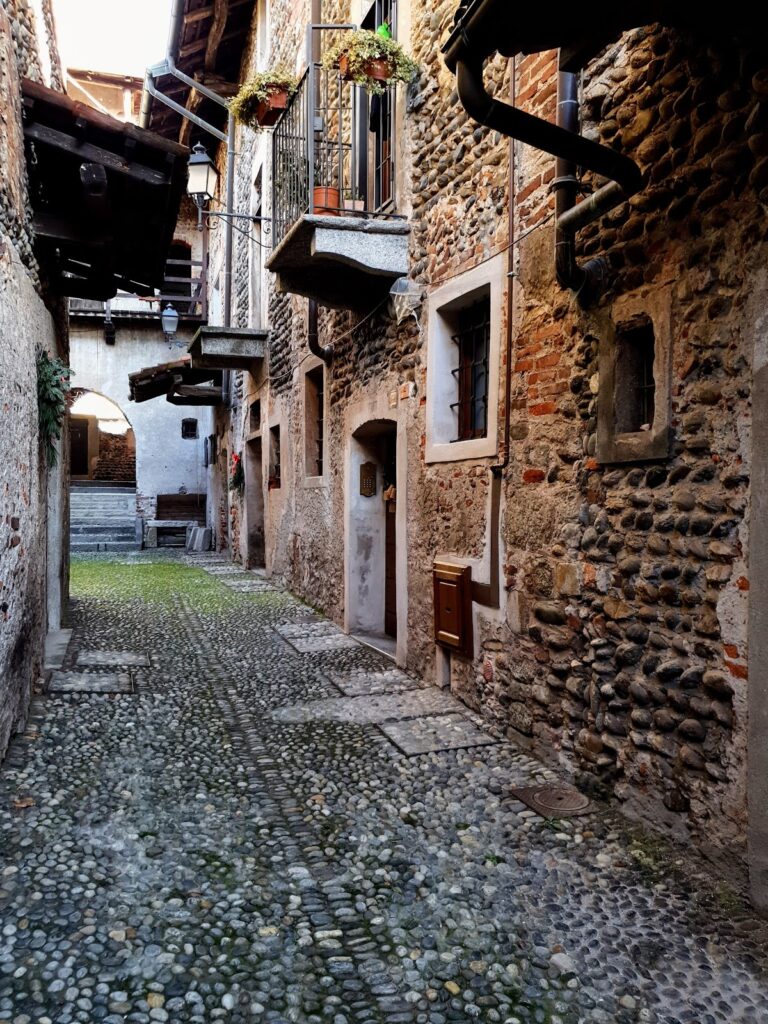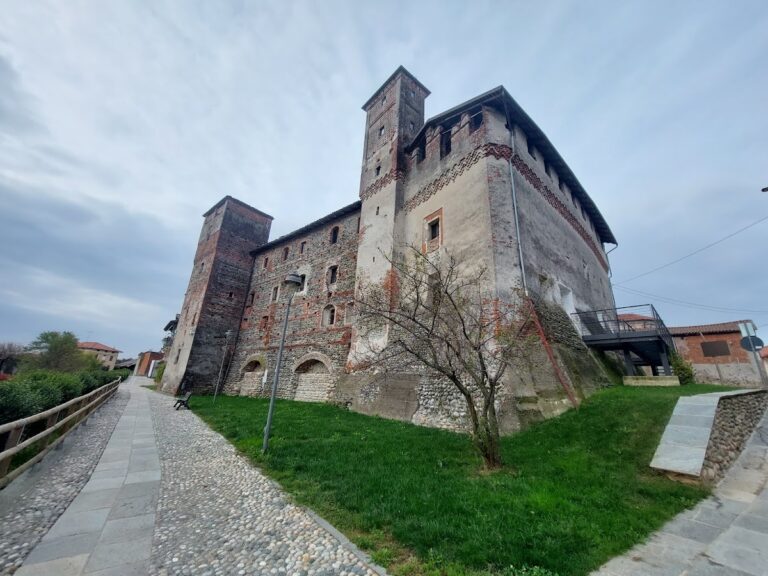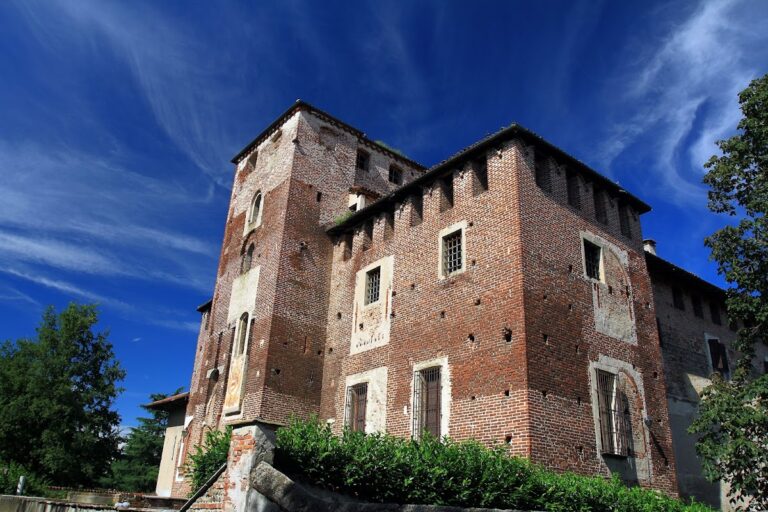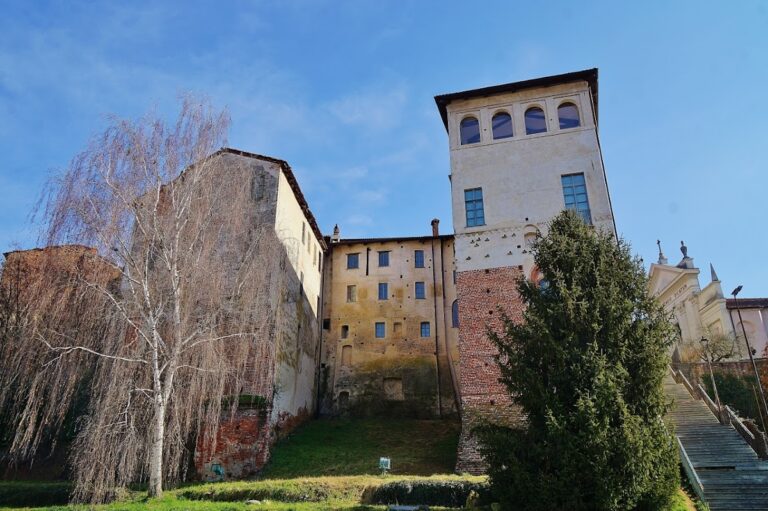Castello-Ricetto di Ghemme: A Medieval Fortress and Community Stronghold in Italy
Visitor Information
Google Rating: 4.3
Popularity: Low
Official Website: www.comune.ghemme.novara.it
Country: Italy
Civilization: Unclassified
Site type: Military
Remains: Castle
History
The castello-ricetto di Ghemme is located in the town of Ghemme in modern-day Italy. It was built by local inhabitants between the 11th and 15th centuries as a defensive stronghold and communal refuge during periods of instability.
During the Middle Ages, residents constructed the castle to protect themselves from frequent raids by French and Spanish forces. Its purpose extended beyond defense, serving as a secure place to store vital food supplies that could sustain the population during sieges or attacks. Over the centuries, the structure was gradually expanded and fortified, reflecting its increasing importance to the local community.
In 1467, the castle gained historical prominence when Galeazzo Maria Sforza, Duke of Milan, stayed there. It was at this time that the Peace of Ghemme was signed within its walls, marking the end of ongoing conflicts between the Duchy of Milan and the Duchy of Savoy. This event underscores the castle’s role not only as a military refuge but also as a venue for significant political negotiations.
Originally, the castle was encircled by a moat and strong perimeter walls featuring distinctive Ghibelline merlons—v-shaped battlements typical of the period—measuring about four meters high. These defenses provided protection both for the inhabitants and for their possessions. Although the moat was filled in during the 19th century, much of the castle’s medieval character remained intact through various renovations carried out in the 18th and 19th centuries.
Unlike a simple ricetto—a fortified storage area primarily used for securing goods—the castello-ricetto di Ghemme functioned as a more complex, inhabited castle. It combined living quarters with defensive and storage spaces, allowing it to sustain a community for prolonged periods. This dual function is reflected in its name, indicating its unique place among the fortified structures of Piedmont.
Today, the castle continues to link past and present. Its cellars still serve as sites for aging Ghemme DOCG wine, one of the region’s prestigious products, highlighting the enduring connection between the castle’s role in protecting and preserving local resources.
Remains
The castello-ricetto di Ghemme occupies a rectangular area nearly 153 meters long by 83 meters wide, covering approximately 12,000 square meters. Situated just northwest of the town center and bordered on the west by the Roggia Mora irrigation channel, the castle’s layout reflects both strategic defense and practical habitation.
Originally, the fortress was surrounded by a moat and robust walls about four meters high adorned with Ghibelline battlements, characterized by their distinctive swallowtail shape. While the moat was removed in the 19th century, portions of the perimeter walls remain visible on three sides, preserving elements of the castle’s medieval defenses.
A central street cuts through the entire length of the castle, flanked by two rows of buildings facing each other. From this street, narrower alleys and covered passageways branch out into uneven blocks containing internal and smaller courtyards. This internal arrangement facilitated movement and organization within the fortress while creating private and communal spaces.
Access to the castle was once tightly controlled. The main street was sealed at both ends by gates and a moat, with entry granted only through a tower on the eastern side. This tower, equipped with a drawbridge, opened onto what is now Piazza Castello. On the opposite side facing the Roggia Mora, two cylindrical corner towers provided additional protection; today, only the southwest tower remains standing.
The buildings inside the castle all share a similar structure of two floors plus a mezzanine attic. The ground floor was assigned to storing food and wine, supporting the community’s needs during times of conflict. The middle floor contained living quarters, where inhabitants resided. The upper attic space was dedicated to grain storage, reflecting the castle’s role as a secure granary as well as a home.
Construction materials include river pebbles laid in a distinctive herringbone pattern, frequently combined with brickwork that serves both structural and decorative purposes. Some buildings feature pointed-arch windows and doorways adorned with fine terracotta decorations, highlighting an attention to architectural detail even in a defensive setting.
Several houses within the castle retain original coffered ceilings—decoratively paneled wooden or plastered ceilings—while the more affluent residences boasted frescoed walls. One of these detached frescoes has been preserved and is displayed in the civic museums of Novara, linking the castle’s interior decoration to regional artistic traditions of the time.
Together, these archaeological and architectural features demonstrate the castle’s enduring complexity as a fortified community center, safeguarding both the people and their resources through centuries of change.










