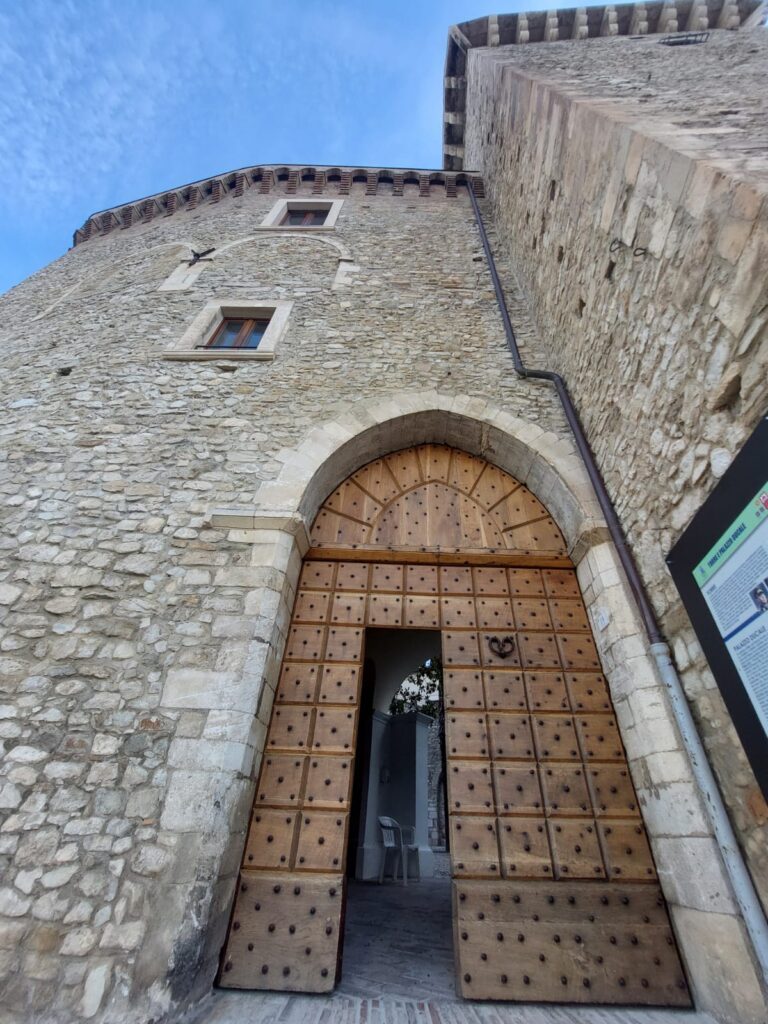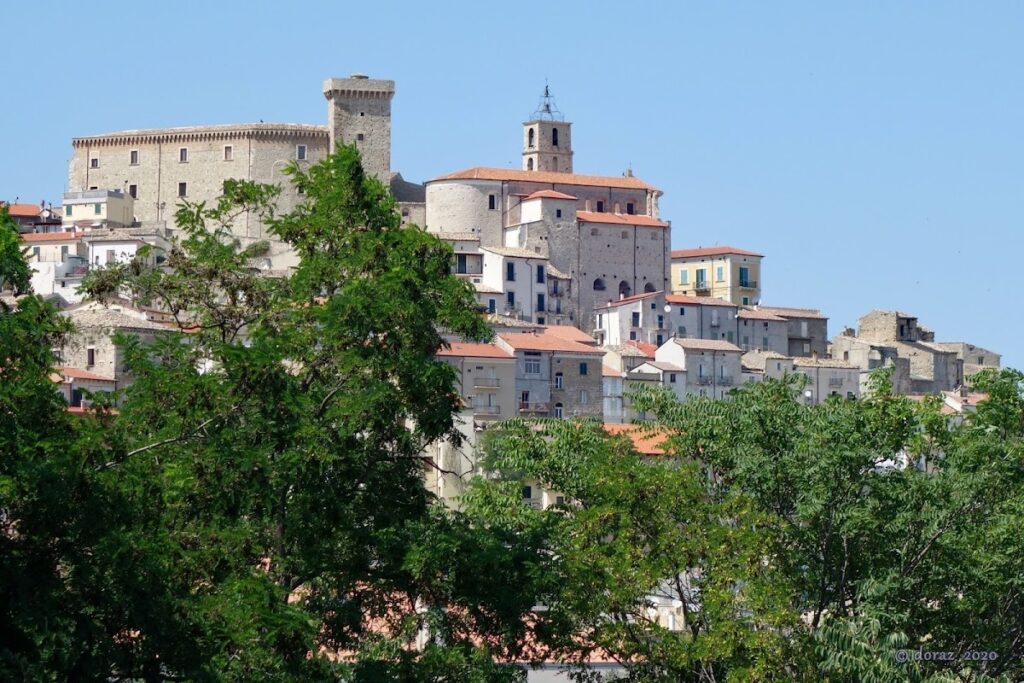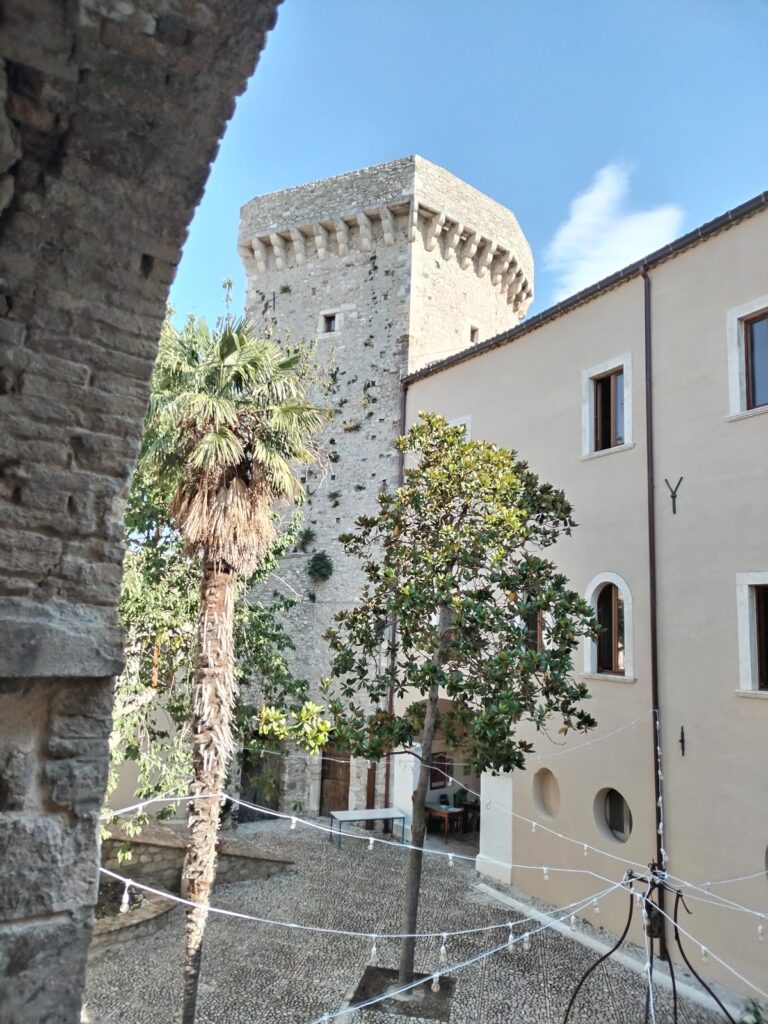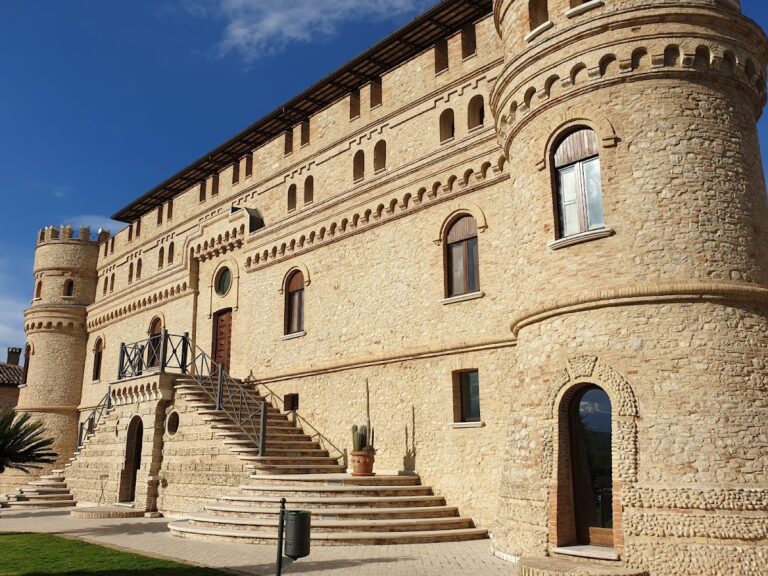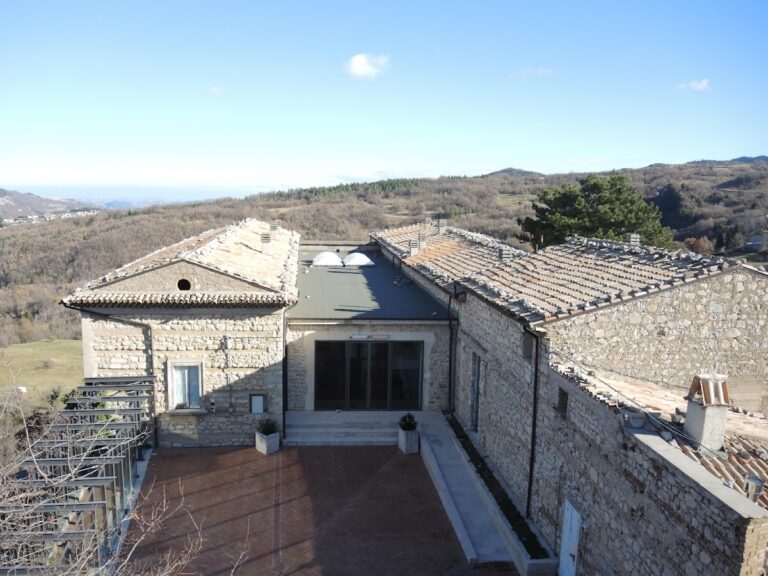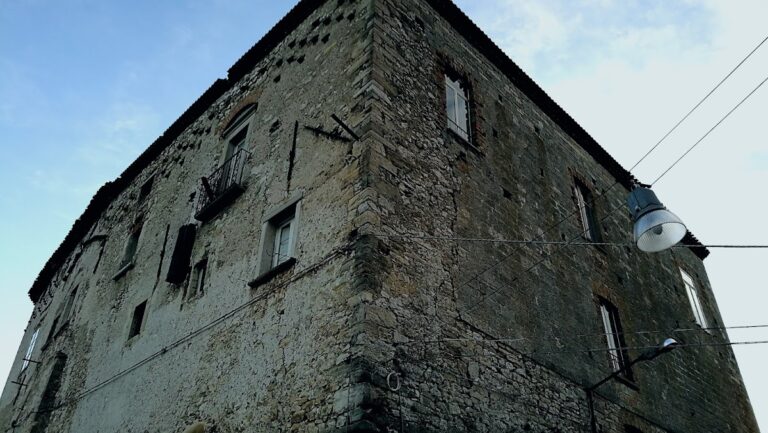Castello ducale di Casoli: A Historic Fortress and Noble Residence in Italy
Visitor Information
Google Rating: 4.1
Popularity: Low
Official Website: comune.casoli.ch.it
Country: Italy
Civilization: Early Modern, Medieval European, Modern
Site type: Military
Remains: Castle
History
The Castello ducale di Casoli is situated atop the highest point of Casoli, a town in modern Italy. Its origins trace back to early medieval times when it stood as a fortified site built by Lombard settlers, likely following the decline of the Roman town of Cluviae nearby. The first recorded mention of a fortification at Casoli appears before the year 833 in a document from the monastery of Montecassino.
During the 12th century, the castle took shape around a pentagonal tower constructed under Norman influence. This tower was probably built on the foundations of the earlier Lombard watchtower. The castle’s location became a refuge for local inhabitants who had fled from the nearby Roman settlement after Saracen raids made the area unsafe. In the 14th and 15th centuries, the fief passed to the Orsini family, a noble line who managed the broader County of Manoppello. The Orsini period saw the establishment of the basic layout of the castle, including a two-story structure adjoining the central tower.
In the 17th century, the Aquino family gained possession of Casoli, purchasing the castle in 1642. They reinforced and expanded the complex, adding a stately “Palace” beside the original tower. Tommaso d’Aquino, the new owner, was granted the ducal title for Casoli in 1645, marking the castle’s evolution from a medieval fortress to a noble residence. The Aquino family retained the duchy and castle through the abolition of feudal privileges in 1806, though they continued to own the castle for many years afterward.
After changing hands through marriage and sale, the castle eventually came into the Masciantonio family in the late 19th century. Pasquale Masciantonio, who was a lawyer and member of parliament, hosted important cultural figures such as the writer Gabriele D’Annunzio. D’Annunzio’s stay in 1894 is still commemorated by inscriptions he left on the walls of his rooms. Throughout the early 20th century, the Masciantonios carried out renovations that refined the palace’s appearance, giving it a dignified elegance.
During World War II, the castle served a new role as the British command post in Casoli. It was central to the formation of the Brigata Maiella, a local volunteer unit fighting alongside the British Eighth Army against German forces. The castle also functioned as a detention center for suspected collaborators. Beyond its military use, it was a hub for organizing civil defense and sheltering refugees, with local leaders coordinating efforts from within its walls.
The Masciantonio family owned the castle until 1982, when it was sold to the municipality of Casoli. In recent decades, the castle has become a site for cultural exhibitions and public events. In 2019, the opening of the new Civic Archaeological Museum highlighted the area’s ancient heritage, displaying sculptures recovered from the nearby ruins of Cluviae. The castle and town continue to honor the memory of the Brigata Maiella and World War II internees through memorials established in the 21st century.
Remains
The Castello ducale di Casoli presents a complex layout centered around a distinctive pentagonal tower, the oldest preserved structure on the site. This tower, dating back to the 12th century Norman era, was built on top of a previous Lombard lookout post. Constructed with substantial masonry and featuring a crown of corbels—a series of projecting supports—at its summit, the tower served as the fortress’s core defensive element. Access to the tower is gained through the main castle entrance.
Surrounding the tower, the adjoining buildings form an irregular rectangular plan, remnants of a fortification that once included bastion-like structures. The present palace, developed mostly during the Masciantonio occupation in the twentieth century, reflects a transformation from a fortress to a noble residence. Renovations included raising the roofline and adding a continuous projecting cornice made of brick corbels supporting pointed arches, elements more decorative than defensive.
One notable alteration involved replacing the original internal staircase with a marble ramp arranged vertically, while an external pointed arch portal near the tower was created to serve as a new entrance. A second entrance is located on the castle’s southwest face, where a vaulted stone portal opens to a courtyard that once housed an oil mill, indicating the site’s connection to local agricultural practices.
The castle’s interior features a courtyard with a central cistern, illustrating the importance of water storage for occupants. From this courtyard, two main pathways lead inside: one to a spacious 17th-century style reception hall now assigned as a museum space, and the other to the private chambers. Among these rooms is that of Gabriele D’Annunzio, whose presence is memorialized by his 1894 inscription that reads, “Patience is the immortal nepenthe that strengthens the nerves and refreshes the soul.” These rooms, consisting of a studio and bedroom separated by a large circular opening, retain walls adorned with quotations from Goethe, Oscar Wilde, Leonardo da Vinci, and D’Annunzio himself. While the original furnishings were lost after the castle left family hands, the writer’s desk has been restored and preserved in the municipal council hall.
Adjacent to the castle stands the Church of Santa Maria Maggiore, constructed during the 15th century by the Orsini family as an integral chapel linked directly to the fortress. Expanded into a parish church in the 17th century, the building follows a single-nave rectangular plan capped by a substantial rectangular bell tower. A portico with rib vaults connects the church’s left nave to the castle, symbolizing the close relationship between the two structures.
The church’s facade is divided into three vertical sections with the central portion taller than the sides. It includes pairs of pilasters resting on bases that support an entablature ending in a tympanum—a triangular decorative element typical of classical architecture. Above the main entrance lies a smaller tympanum topped by a lunette-shaped window, providing light to the interior. Additional windows appear on the lateral sections. The facade surface is plastered except for its lower section, which retains exposed masonry.
Overall, the castle and its related structures showcase centuries of adaptation, moving from a medieval defensive stronghold to a noble residence and cultural landmark, with archaeological features and historical layers clearly visible in its surviving architecture.
