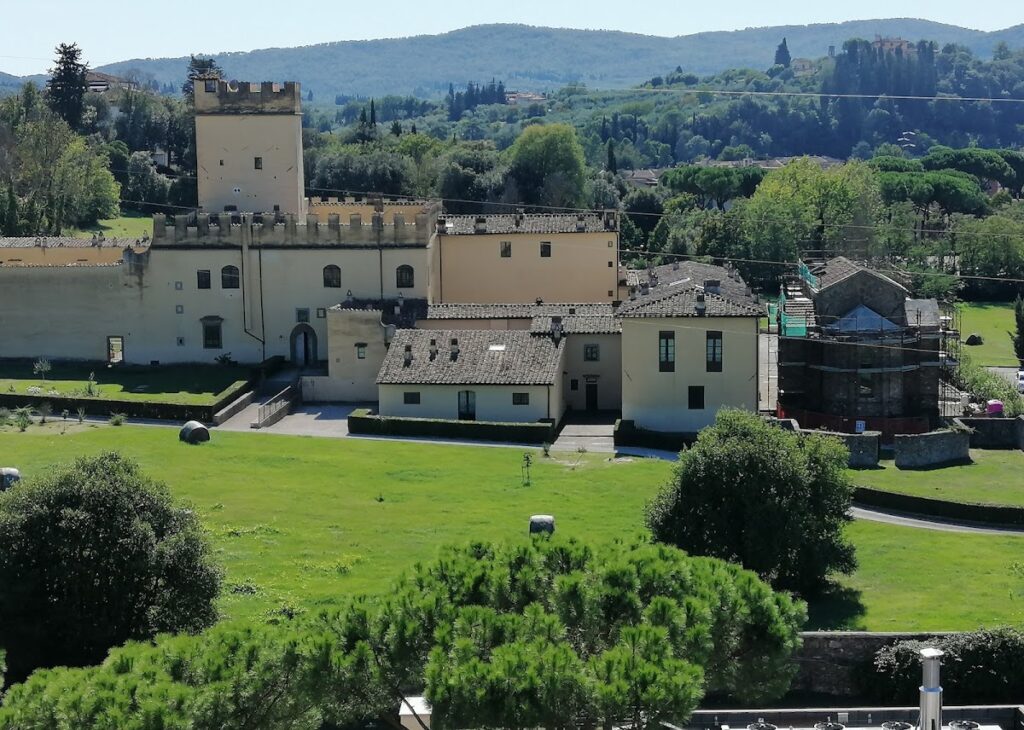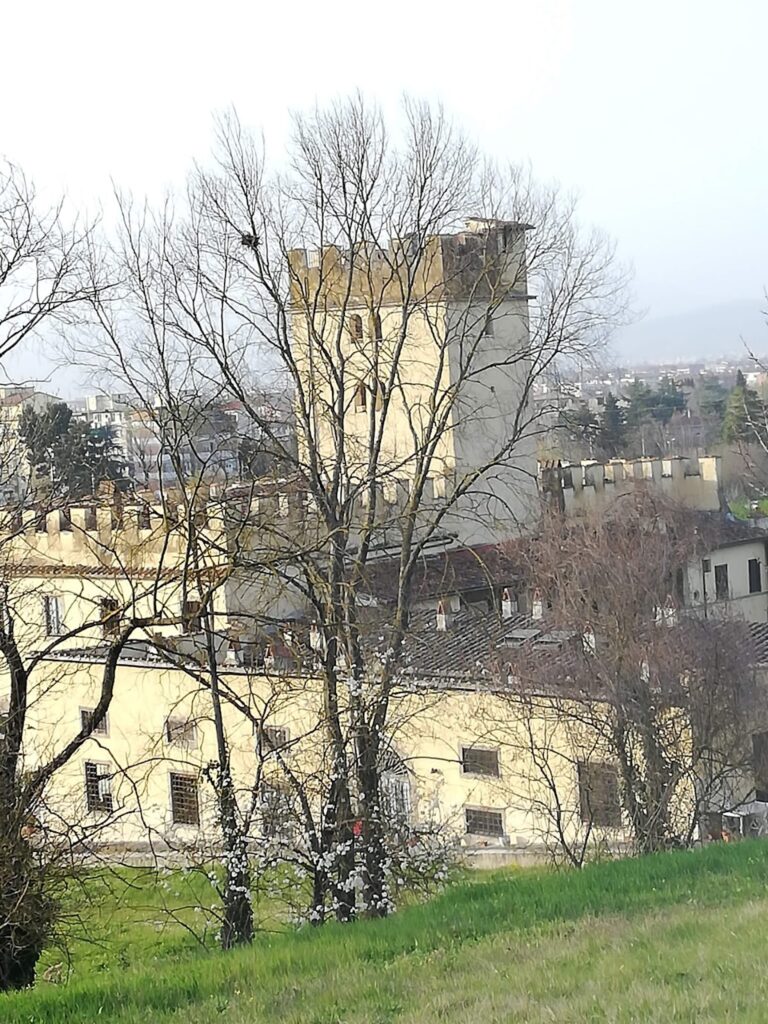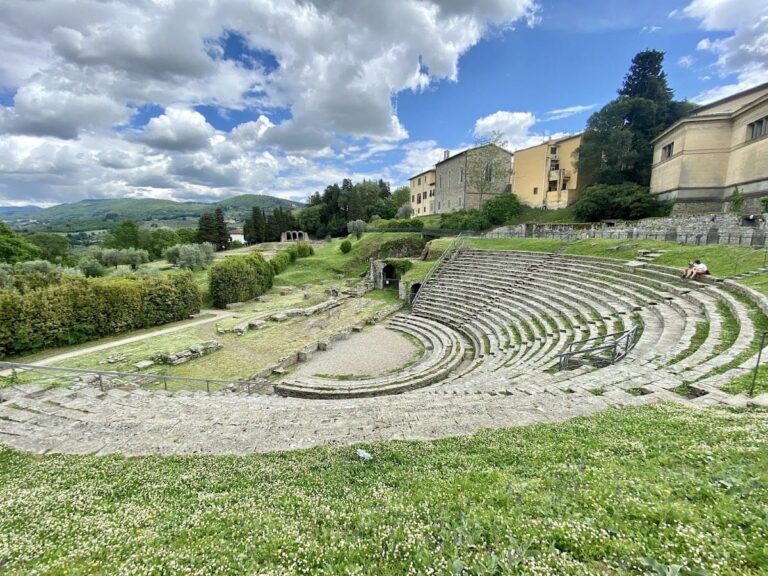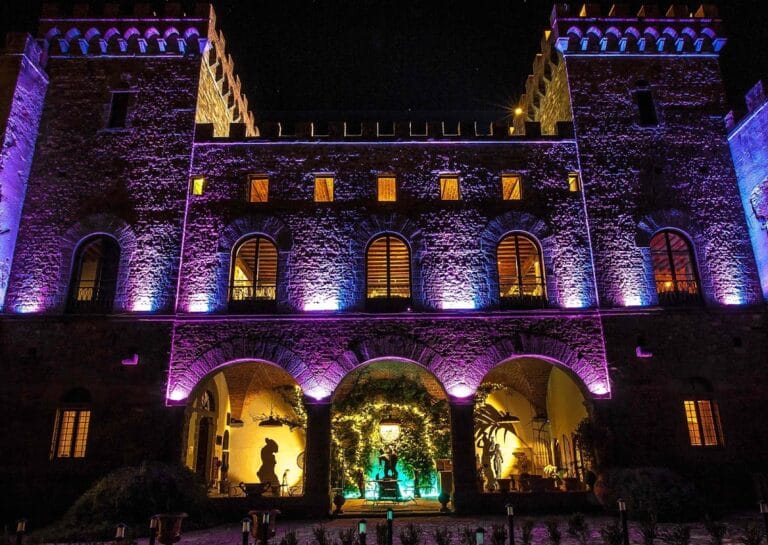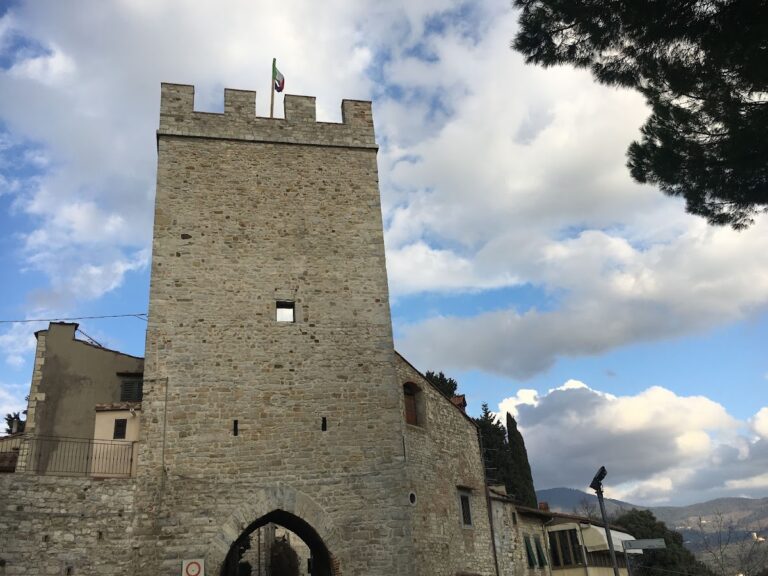Castello di Torregalli: A Historic Villa Near Florence
Visitor Information
Google Rating: 4.3
Popularity: Very Low
Country: Italy
Civilization: Early Modern, Medieval European, Modern
Site type: Domestic
Remains: Elite Residence
History
The Castello di Torregalli, also known as Torre Galli, is located near Florence within the modern borders of Italy. This site was originally established as part of a defensive network in the Soffiano area along the ancient Moscianese road, reflecting its strategic importance during the medieval period. The earliest known record of the property dates back to 1427, when it was identified in Florence’s cadastre as a farmstead accompanied by a palace owned by Francesco di Filippo di Loso de’ Nerli, a member of a notable Florentine family.
Throughout the 15th century, the estate evolved from a simple fortified block with a tower into a Renaissance villa. By 1532, under Giacomo di Filippo de’ Nerli Padovano, the structure was expanded with three additional buildings surrounding the original tower, forming an enclosed courtyard. Alongside these architectural developments, the villa gained refined elements such as a walled garden and a loggia featuring columns topped with Corinthian capitals, reflecting Renaissance tastes.
In 1623, ownership passed to the Galli family from Prato, who renamed the site Torre Galli. During the 17th century, they undertook considerable extensions and decorative projects. Their efforts included frescoes by Baccio del Bianco in the main hall and the construction of three ornamental nymphaea, or water features, integrated into the garden design. A commemorative plaque dated 1686 attests to these enhancements. The garden at that time was carefully laid out in a cruciform pattern, highlighted by a central circular basin made of brick edged with pietra serena, a local sandstone, and was aligned with the villa’s courtyards and cypress-lined access avenue. Additional elements such as a vineyard, orchard, meadow, and a dedicated hunting area enriched the estate’s grounds.
In 1868, Count Paolo Gentile Farinola became the new owner and initiated restoration work that introduced medieval-style battlements to the villa’s exterior, reviving its fortress-like appearance. He also commissioned a chapel, arranged with a Latin cross plan and designed by Luigi del Moro, enhancing the estate’s religious and architectural identity.
During the 20th century, the property functioned mainly as a working farm until 1991. This period saw alterations including the construction of greenhouses that affected the garden area, and the loss of original garden statues. In the same year, the estate was officially declared a site of historical and artistic interest. Subsequently, a comprehensive restoration was undertaken by Florentia Coop Due to preserve its architectural and decorative heritage. It is notable that during World War II, Afro-American soldiers were quartered at the villa for eight months, leaving graffiti on certain walls, a unique mark of the site’s wartime history.
Remains
The Castello di Torregalli’s layout centers around an original parallelepiped-shaped building marked by a stone tower clad in finely cut ashlar masonry. By the 15th century, the complex expanded with the addition of three buildings arranged around the tower, creating an internal courtyard that provided a defined and enclosed space. Inside the central block, cross vaults—arched ceilings formed by the intersection of two barrel vaults—are supported by sandstone pillars with eight sides, lending both structural support and aesthetic interest. The two lateral wings each contain vaulted rooms accessible independently, with one wing featuring a large central arched opening and a first-floor balcony that connects the surrounding buildings.
Adjacent to the eastern side of the villa lies the Renaissance garden, which was enclosed by walls. Prominently, it includes a loggia, or covered open gallery, featuring five semicircular arches supported by stone brackets called corbels and Corinthian columns, noted for their elaborate acanthus leaf capitals. Above this loggia stood a belvedere—a platform or turret offering views—characterized by slender columns that once supported its roof but now stand closed off. The garden’s design emphasizes symmetry and classical elements typical of the Renaissance.
Enhancements from the 17th century enriched the garden further with the construction of three nymphaea, architectural features often associated with water and grottos. These were positioned along the main garden axis against the outer boundary wall. The nymphaea included two lateral grottoes where statues were once displayed: one representing Polyphemus, a cyclops from mythology, and the other thought to depict either Galatea or Acis, figures linked to classical legends. While these statues have since been lost or removed, the grotto structures remain a testament to the garden’s decorative complexity.
At the garden’s center stands a circular basin edged with brick and finely profiled pietra serena stone, designed to serve as a focal point where garden paths cross, forming a cruciform arrangement. This geometry reflects a formal garden layout, combining natural and architectural elements to create visual harmony.
The entrance courtyard underwent significant enlargement in the 17th century through the addition of two buildings along its southern side, forming a larger and lowerlying courtyard compared to the original medieval configuration. Notable features here include a curved staircase and a portal framed with rusticated stonework, dating to 1764. The stair’s wrought iron balustrade showcases elegant semicircular shapes, with balusters that curve and end in intricate scroll motifs.
The 19th-century chapel constructed during Count Farinola’s ownership exhibits exposed masonry walls punctuated by pointed arch corbels beneath the eaves—stone supports shaped in a pointed arch style. Its entrance portal is cusped, meaning the arch features pointed projections along the edge, and is flanked by pilasters with capitals patterned with water-leaf motifs, a decorative element inspired by stylized plant forms. Importantly, the chapel retains its original wooden door, fastened with nails and preserving the character of the period.
The castle’s external walls still display visible stonework accented by pointed arches and pilasters, reflecting the medieval revivalist style introduced during 19th-century restorations. This blend of architectural elements offers insight into the site’s layered history, showcasing modifications that span from its defensive origins to the aesthetic preferences of later eras.
